219 ideas para dormitorios infantiles con machihembrado
Filtrar por
Presupuesto
Ordenar por:Popular hoy
1 - 20 de 219 fotos
Artículo 1 de 2

Modelo de dormitorio infantil abovedado tradicional renovado con paredes multicolor, moqueta, machihembrado, papel pintado y suelo beige

Imagen de dormitorio infantil de 4 a 10 años de estilo de casa de campo con paredes beige, suelo de madera oscura, suelo marrón, vigas vistas y machihembrado

Advisement + Design - Construction advisement, custom millwork & custom furniture design, interior design & art curation by Chango & Co.
Ejemplo de dormitorio infantil de 4 a 10 años clásico renovado de tamaño medio con paredes multicolor, suelo de madera clara, suelo marrón, machihembrado y papel pintado
Ejemplo de dormitorio infantil de 4 a 10 años clásico renovado de tamaño medio con paredes multicolor, suelo de madera clara, suelo marrón, machihembrado y papel pintado

Imagen de dormitorio infantil de 4 a 10 años marinero con paredes blancas, moqueta, suelo beige, machihembrado y machihembrado

Imagen de dormitorio infantil actual con paredes azules, suelo de madera pintada, suelo blanco, machihembrado y madera
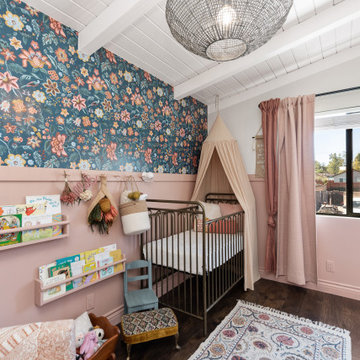
Ejemplo de dormitorio infantil de 1 a 3 años vintage pequeño con paredes multicolor, suelo de madera en tonos medios, suelo marrón y machihembrado
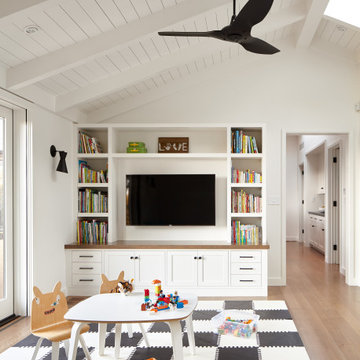
2020 NARI National and Regional Winner for "Residential Interiors over $500K".
Complete Renovation
Build: EBCON Corporation
Photography: Agnieszka Jakubowicz
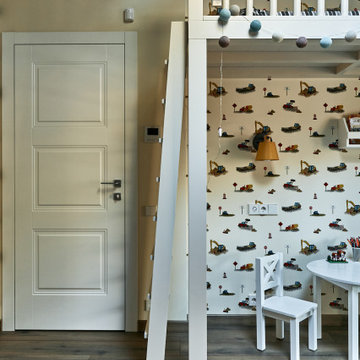
Diseño de dormitorio infantil de 1 a 3 años contemporáneo grande con paredes beige, suelo de madera en tonos medios, vigas vistas, machihembrado, madera y papel pintado
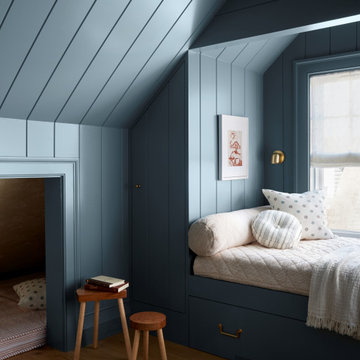
The connection to the surrounding ocean and dunes is evident in every room of this elegant beachfront home. By strategically pulling the home in from the corner, the architect not only creates an inviting entry court but also enables the three-story home to maintain a modest scale on the streetscape. Swooping eave lines create an elegant stepping down of forms while showcasing the beauty of the cedar roofing and siding materials.
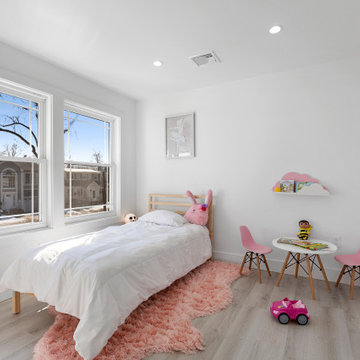
Imagen de dormitorio infantil de 4 a 10 años moderno de tamaño medio con paredes blancas, suelo de madera clara, suelo marrón, machihembrado y panelado
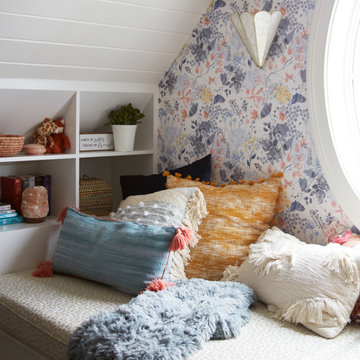
A teen hangout destination with a comfortable boho vibe. Complete with Anthropologie Rose Petals Wallpaper and Anthro Madelyn Faceted sconce, custom bed with storage and a mix of custom and retail pillows. Design by Two Hands Interiors. See the rest of this cozy attic hangout space on our website. #tweenroom #teenroom
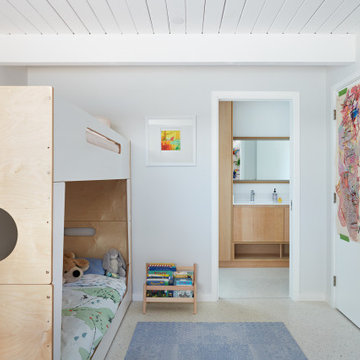
Kids Bedroom
Foto de dormitorio infantil de 4 a 10 años retro con paredes blancas, suelo blanco y machihembrado
Foto de dormitorio infantil de 4 a 10 años retro con paredes blancas, suelo blanco y machihembrado

Bunk bedroom featuring custom built-in bunk beds with white oak stair treads painted railing, niches with outlets and lighting, custom drapery and decorative lighting
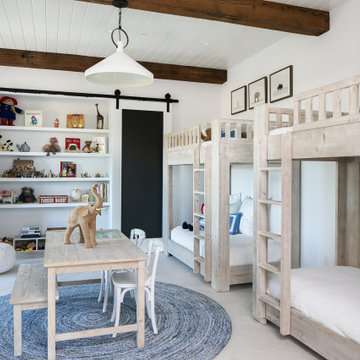
Ejemplo de dormitorio infantil de 4 a 10 años campestre con paredes blancas, suelo de madera clara, suelo beige, vigas vistas y machihembrado
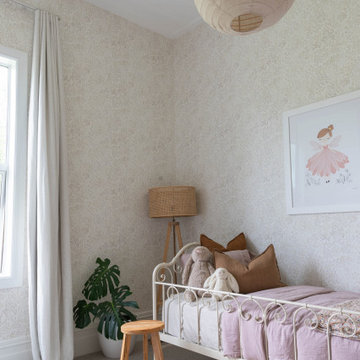
Get ready to be transported into a magical world of wonder! The wallpaper in this girl's room features a subtle floral pattern with a touch of gold, adding an element of elegance and sophistication. And with the room's high 3-meter stud, the space feels grand and luxurious.
The custom wardrobes are a true masterpiece, with open shelves clad in a timber look that add a warm and inviting feel to the room. The tonal colour palette creates a sense of harmony and balance that exudes a calm and relaxing vibe, perfect for a little lady to unwind after a long day.
The metal French style bed is an enchanting piece of furniture that gives the room a whimsical and feminine touch. Overall, this dreamy and enchanting space is fit for a little princess to call her own. Who wouldn't want to spend all day in a room as beautiful as this?
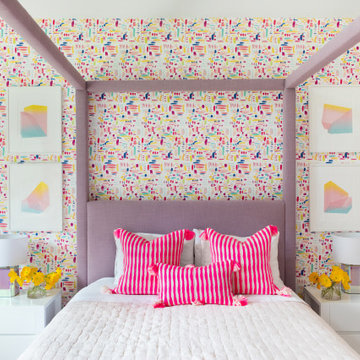
Advisement + Design - Construction advisement, custom millwork & custom furniture design, interior design & art curation by Chango & Co.
Diseño de dormitorio infantil de 4 a 10 años clásico renovado de tamaño medio con paredes multicolor, suelo de madera clara, suelo marrón, machihembrado y papel pintado
Diseño de dormitorio infantil de 4 a 10 años clásico renovado de tamaño medio con paredes multicolor, suelo de madera clara, suelo marrón, machihembrado y papel pintado

Imagen de dormitorio infantil de 4 a 10 años y abovedado costero con paredes blancas, suelo gris y machihembrado
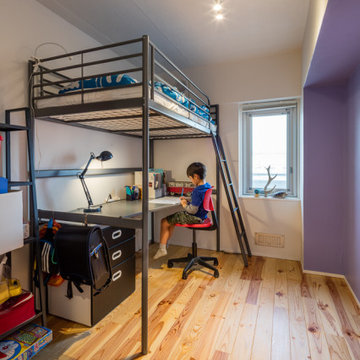
Ejemplo de habitación de niño de 4 a 10 años minimalista pequeña con escritorio, paredes blancas, suelo de madera en tonos medios, suelo beige, machihembrado y machihembrado

The owners of this 1941 cottage, located in the bucolic village of Annisquam, wanted to modernize the home without sacrificing its earthy wood and stone feel. Recognizing that the house had “good bones” and loads of charm, SV Design proposed exterior and interior modifications to improve functionality, and bring the home in line with the owners’ lifestyle. The design vision that evolved was a balance of modern and traditional – a study in contrasts.
Prior to renovation, the dining and breakfast rooms were cut off from one another as well as from the kitchen’s preparation area. SV's architectural team developed a plan to rebuild a new kitchen/dining area within the same footprint. Now the space extends from the dining room, through the spacious and light-filled kitchen with eat-in nook, out to a peaceful and secluded patio.
Interior renovations also included a new stair and balustrade at the entry; a new bathroom, office, and closet for the master suite; and renovations to bathrooms and the family room. The interior color palette was lightened and refreshed throughout. Working in close collaboration with the homeowners, new lighting and plumbing fixtures were selected to add modern accents to the home's traditional charm.
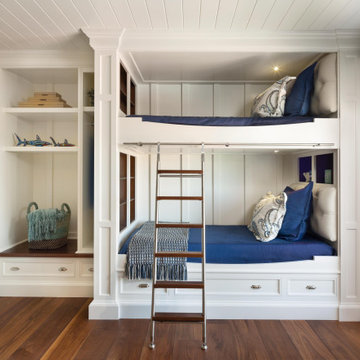
Imagen de dormitorio infantil de 4 a 10 años costero de tamaño medio con suelo de madera en tonos medios, suelo marrón, paredes blancas y machihembrado
219 ideas para dormitorios infantiles con machihembrado
1