190 ideas para dormitorios industriales
Filtrar por
Presupuesto
Ordenar por:Popular hoy
141 - 160 de 190 fotos
Artículo 1 de 3
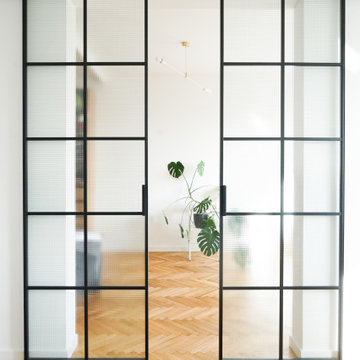
Internal steel doors with industrial-style reinforced glass. Doors and handles made of pure steel, lumosteel profiles. Sliding doors mounted on the wall in a barn-style with a concealing trim strip. A simple and cost-effective design to install, delivering a premium effect in any bedroom and other spaces in country or cottage-style homes
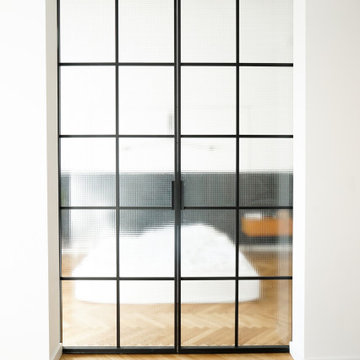
Internal steel doors with industrial-style reinforced glass. Doors and handles made of pure steel, lumosteel profiles. Sliding doors mounted on the wall in a barn-style with a concealing trim strip. A simple and cost-effective design to install, delivering a premium effect in any bedroom and other spaces in country or cottage-style homes
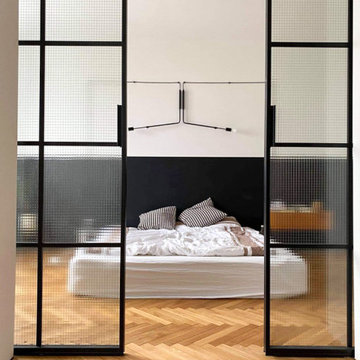
Internal steel doors with industrial-style reinforced glass. Doors and handles made of pure steel, lumosteel profiles. Sliding doors mounted on the wall in a barn-style with a concealing trim strip. A simple and cost-effective design to install, delivering a premium effect in any bedroom and other spaces in country or cottage-style homes
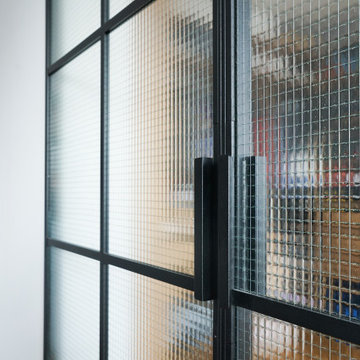
Internal steel doors with industrial-style reinforced glass. Doors and handles made of pure steel, lumosteel profiles. Sliding doors mounted on the wall in a barn-style with a concealing trim strip. A simple and cost-effective design to install, delivering a premium effect in any bedroom and other spaces in country or cottage-style homes
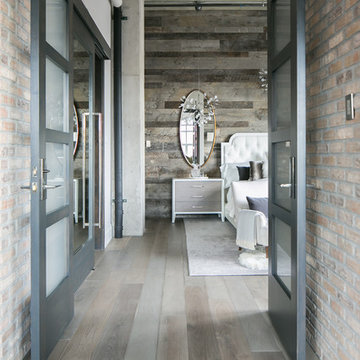
Ryan Garvin Photography, Robeson Design
Imagen de dormitorio principal industrial de tamaño medio con paredes blancas, suelo de madera en tonos medios y suelo gris
Imagen de dormitorio principal industrial de tamaño medio con paredes blancas, suelo de madera en tonos medios y suelo gris
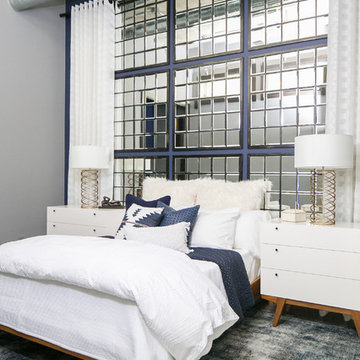
Ryan Garvin Photography, Robeson Design
Foto de dormitorio urbano de tamaño medio con paredes azules, suelo de madera en tonos medios y suelo gris
Foto de dormitorio urbano de tamaño medio con paredes azules, suelo de madera en tonos medios y suelo gris
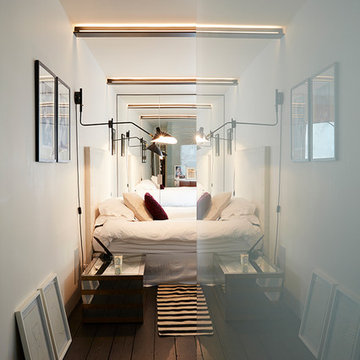
Foto de dormitorio principal industrial grande con paredes rojas, suelo de madera clara, todas las chimeneas y suelo blanco
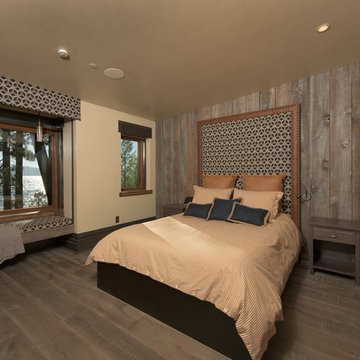
Jon M Photography
Modelo de habitación de invitados industrial grande con paredes beige y suelo de madera en tonos medios
Modelo de habitación de invitados industrial grande con paredes beige y suelo de madera en tonos medios
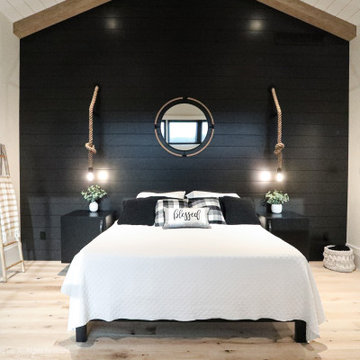
The master bedroom suite exudes elegance and functionality with a spacious walk-in closet boasting versatile storage solutions. The bedroom itself boasts a striking full-wall headboard crafted from painted black beadboard, complemented by aged oak flooring and adjacent black matte tile in the bath and closet areas. Custom nightstands on either side of the bed provide convenience, illuminated by industrial rope pendants overhead. The master bath showcases an industrial aesthetic with white subway tile, aged oak cabinetry, and a luxurious walk-in shower. Black plumbing fixtures and hardware add a sophisticated touch, completing this harmoniously designed and well-appointed master suite.
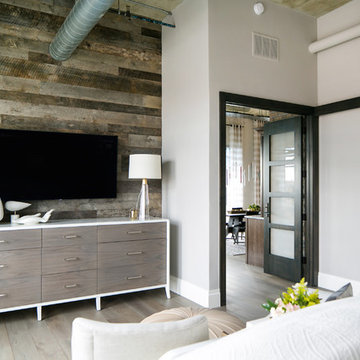
Ryan Garvin Photography
Modelo de dormitorio principal industrial de tamaño medio sin chimenea con paredes blancas, suelo de madera clara y suelo gris
Modelo de dormitorio principal industrial de tamaño medio sin chimenea con paredes blancas, suelo de madera clara y suelo gris
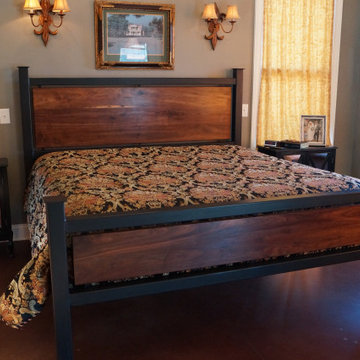
Diseño de dormitorio principal industrial grande con suelo de cemento y suelo marrón
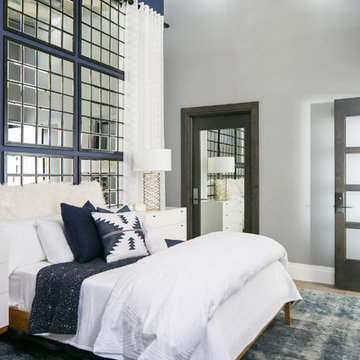
Ryan Garvin Photography, Robeson Design
Foto de habitación de invitados urbana de tamaño medio con paredes azules, suelo de madera en tonos medios y suelo gris
Foto de habitación de invitados urbana de tamaño medio con paredes azules, suelo de madera en tonos medios y suelo gris
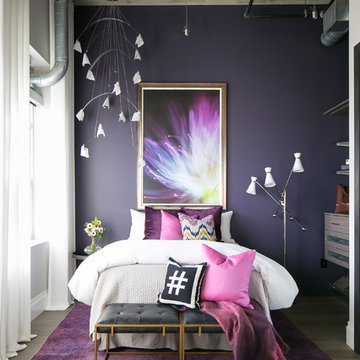
Ryan Garvin Photography, Robeson Design
Modelo de habitación de invitados industrial de tamaño medio con paredes púrpuras, suelo de madera en tonos medios y suelo gris
Modelo de habitación de invitados industrial de tamaño medio con paredes púrpuras, suelo de madera en tonos medios y suelo gris
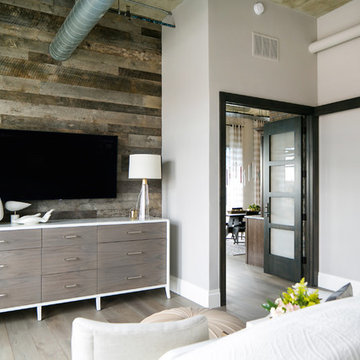
Ryan Garvin Photography, Robeson Design
Diseño de dormitorio principal industrial de tamaño medio con paredes blancas, suelo de madera en tonos medios y suelo gris
Diseño de dormitorio principal industrial de tamaño medio con paredes blancas, suelo de madera en tonos medios y suelo gris
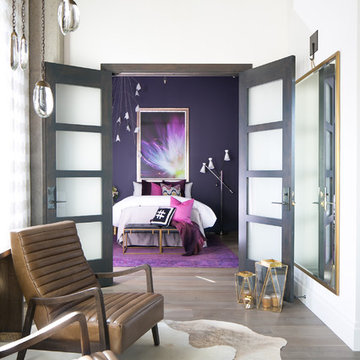
Ryan Garvin Photography, Robeson Design
Ejemplo de dormitorio industrial de tamaño medio con suelo de madera en tonos medios, suelo gris y paredes púrpuras
Ejemplo de dormitorio industrial de tamaño medio con suelo de madera en tonos medios, suelo gris y paredes púrpuras
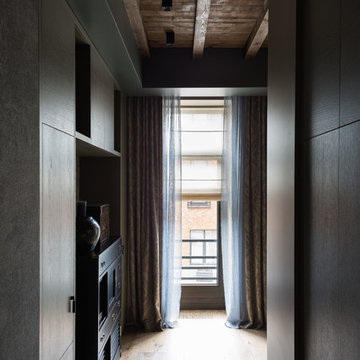
Архитекторы Краузе Александр и Краузе Анна
фото Кирилл Овчинников
Modelo de dormitorio principal urbano de tamaño medio
Modelo de dormitorio principal urbano de tamaño medio
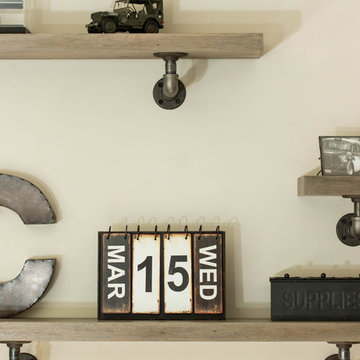
This is a kids room that won't be outgrown! The boy is currently seven, but can easily keep this room decor through his high school years.
Ejemplo de dormitorio urbano grande con paredes grises, suelo de madera clara y suelo beige
Ejemplo de dormitorio urbano grande con paredes grises, suelo de madera clara y suelo beige
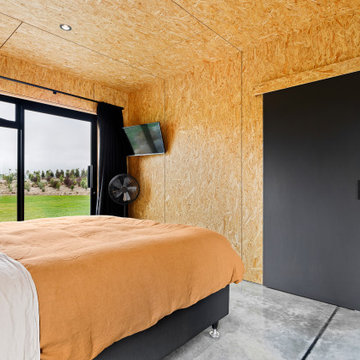
With its gabled rectangular form and black iron cladding, this clever new build makes a striking statement yet complements its natural environment.
Internally, the house has been lined in chipboard with negative detailing. Polished concrete floors not only look stylish but absorb the sunlight that floods in, keeping the north-facing home warm.
The bathroom also features chipboard and two windows to capture the outlook. One of these is positioned at the end of the shower to bring the rural views inside.
Floor-to-ceiling dark tiles in the shower alcove make a stunning contrast to the wood. Made on-site, the concrete vanity benchtops match the imported bathtub and vanity bowls.
Doors from each of the four bedrooms open to their own exposed aggregate terrace, landscaped with plants and boulders.
Attached to the custom kitchen island is a lowered dining area, continuing the chipboard theme. The cabinets and benchtops match those in the bathrooms and contrast with the rest of the open-plan space.
A lot has been achieved in this home on a tight budget.
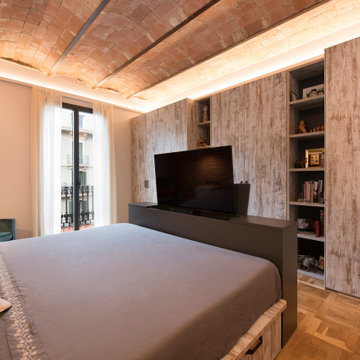
Imagen de dormitorio principal y abovedado industrial grande sin chimenea con paredes blancas, suelo de baldosas de porcelana, suelo blanco y ladrillo
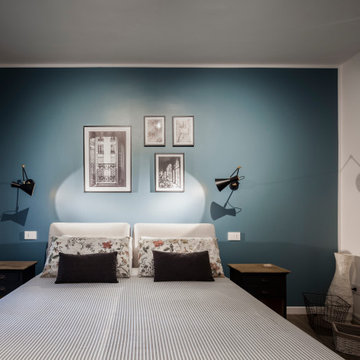
Imagen de dormitorio principal industrial grande con paredes multicolor, suelo de baldosas de porcelana y suelo multicolor
190 ideas para dormitorios industriales
8