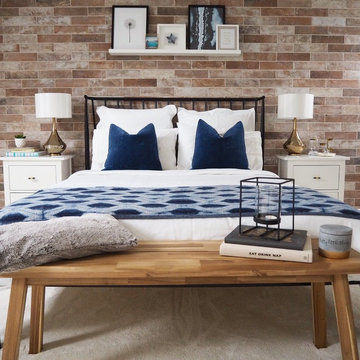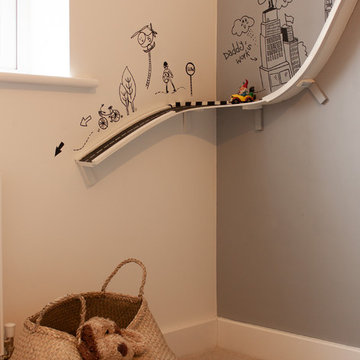390 ideas para dormitorios industriales
Filtrar por
Presupuesto
Ordenar por:Popular hoy
61 - 80 de 390 fotos
Artículo 1 de 3
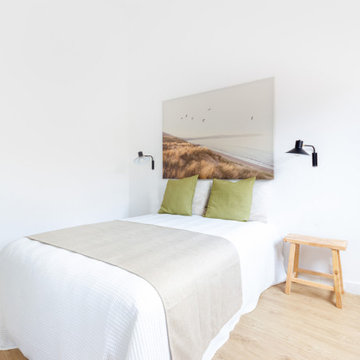
Foto de dormitorio principal y beige y blanco industrial pequeño con paredes blancas, suelo de madera en tonos medios y suelo marrón
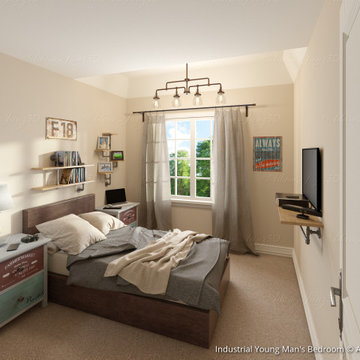
3D renders of the 2nd & 3rd Bedrooms & Main Bath in a new townhome build in Toronto (GTA). The client directly specified the furnishings and overall look for these 3 rooms. I create premium quality 3D renders & animations at very affordable prices. Visit my website to learn more and to see 3D renders of kitchen, living room, and bath areas as well: https://adamjanz3d.wixsite.com/design
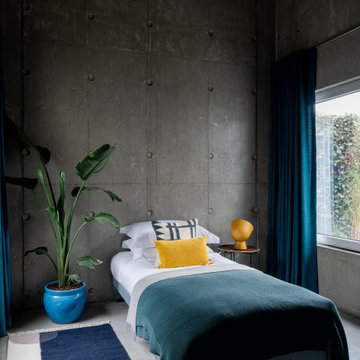
Inspired by concrete skate parks, this family home in rural Lewes was featured in Grand Designs. Our brief was to inject colour and texture to offset the cold concrete surfaces of the property. Within the walls of this architectural wonder, we created bespoke soft furnishings and specified iconic contemporary furniture, adding warmth to the industrial interior.
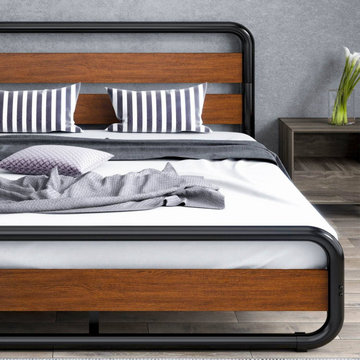
This Queen Heavy Duty Industrial Metal Wood Platform Bed Frame with Headboard with make a great additional to the modern bedroom. Beautiful slatted wood headboard and heavy duty metal frame. Rounded corners protect your shins. No boxspring necessary.
Rounded corners design which will protect you and your family from bumping your shins on sharp corners.
Plastic foot pad attached to the bottom of the bed feet prevent your floor from damage.
Made of durable and power-coated steel slats, providing optimum support for all of the types of mattresses without the use of a box spring. -
Noise Free Design with EVO material reduce friction between the slats and buckles firmly holding the slats in place to prevent noise, Dual protections to promise you a sound sleep. -
Space Saving Design with 10-inch under bed clearance providing extra storage space
Easy to Clean, Wipe with a damp cloth
Easy Assembly Required: All labeled pieces, tools and instructions are smartly packed in 1 box. Can complete the installation in 30 min.
Dimensions: Queen size: 83.6" × 62.8" × 40.7"
Max capacity: 800 lbs.
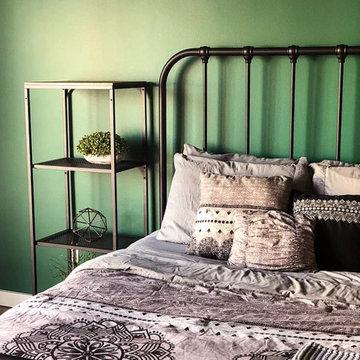
Comfortable, thoughtfully designed, hip bedroom. Creative & unique patterns with vintage, industrial style furniture pieces that fit in with the sleek modern loft style of the apartment.
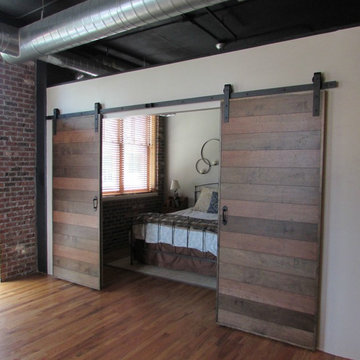
We added a new wall between the concrete column and existing wall. Since we were planning to hang heavy barn doors, we planned the construction of the wall - incorporating a substantial header to hold the barn door hardware and doors. Doors were constructed out of 3/4" plywood and 1/4" birch sheets stained 3 different colors. We distressed the doors with chains and nails, and applied a coat of satin polyurethane to finish.
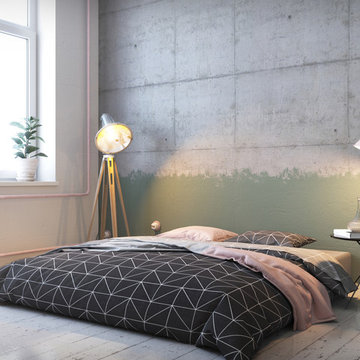
Diseño de dormitorio principal industrial pequeño sin chimenea con paredes multicolor y suelo de madera clara
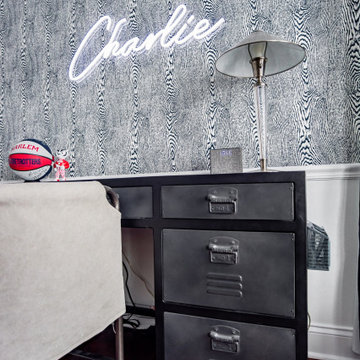
Teens bedroom with navy wood grain wallpaper and a neon light
Diseño de dormitorio urbano de tamaño medio con paredes grises y suelo marrón
Diseño de dormitorio urbano de tamaño medio con paredes grises y suelo marrón
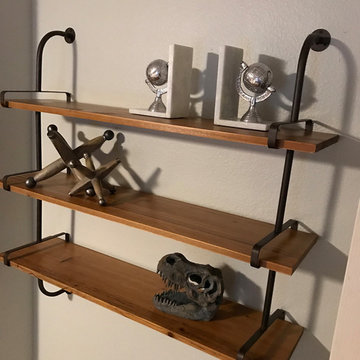
Rustic industrial tween bedroom update including barn wood accent wall, metal and glass nightstand, chrome wall sconces, wood and metal bench a more...
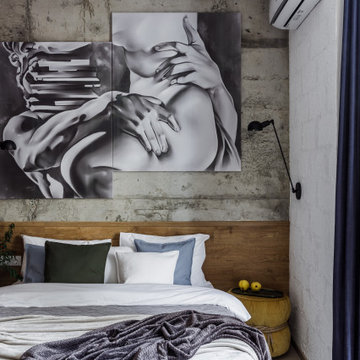
в спальне особенно выражено сочентание текстур, главный акцент - искусство и бетон
Imagen de dormitorio blanco y madera urbano con paredes grises, suelo laminado, suelo beige y panelado
Imagen de dormitorio blanco y madera urbano con paredes grises, suelo laminado, suelo beige y panelado
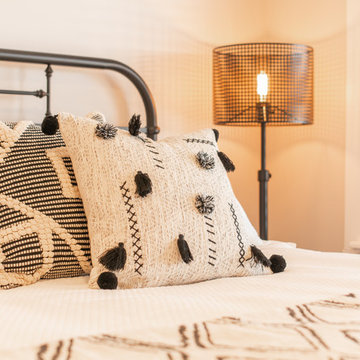
An airbnb bedroom that has an industrial bohemian feels with touches of Indiana University items.
Modelo de dormitorio principal urbano pequeño con paredes grises, moqueta y suelo marrón
Modelo de dormitorio principal urbano pequeño con paredes grises, moqueta y suelo marrón
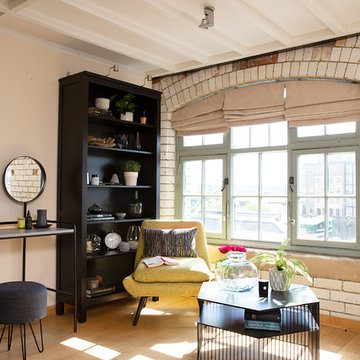
This master bedroom offers both sleeping, dressing and chill out space thanks to the creation of a lounge/ reading area under this beautiful arched industrial window surrounded by the original brickwork - bliss.
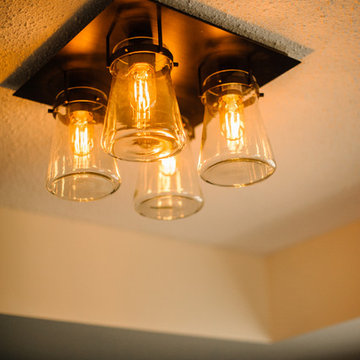
Foto de dormitorio principal industrial pequeño sin chimenea con paredes negras, suelo de madera en tonos medios y suelo marrón
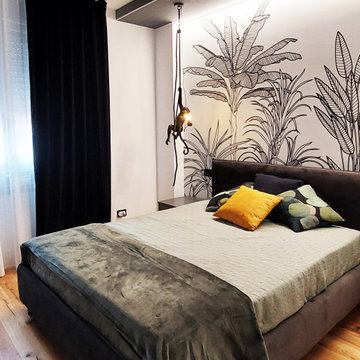
una camera da letto fresca e giovane come la sua proprietaria, fondo parete letto con poster effetto jungle con scimmietta seletti sospesa
Imagen de dormitorio principal industrial de tamaño medio con paredes multicolor, suelo de madera en tonos medios, suelo multicolor y bandeja
Imagen de dormitorio principal industrial de tamaño medio con paredes multicolor, suelo de madera en tonos medios, suelo multicolor y bandeja
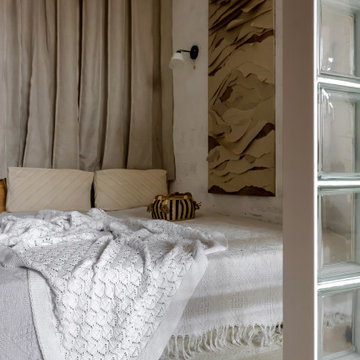
Студия 44 м2 со свободной планировкой, спальней в алькове, кухней с барной зоной, уютным санузлом и лоджией оранжереей. Яркий пример экономичного интерьера, который насыщен уникальными предметами и мебелью, сделанными своими руками! В отделке и декоре были использованы экологичные и доступные материалы: дерево, камень, натуральный текстиль, лен, хлопок. Коллекция картин, написанных автором проекта, и множество вещиц, привезенных из разных уголков света, наполняют атмосферу уютом.
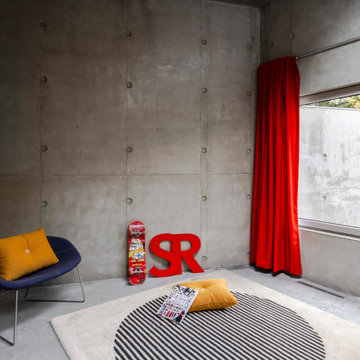
Inspired by concrete skate parks, this family home in rural Lewes was featured in Grand Designs. Our brief was to inject colour and texture to offset the cold concrete surfaces of the property. Within the walls of this architectural wonder, we created bespoke soft furnishings and specified iconic contemporary furniture, adding warmth to the industrial interior.
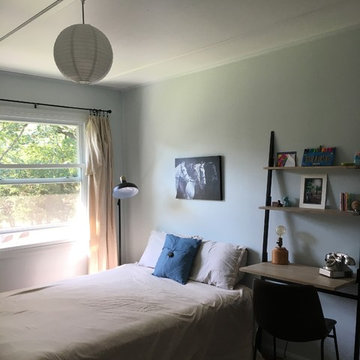
Ejemplo de habitación de invitados industrial de tamaño medio con suelo de madera en tonos medios y paredes grises
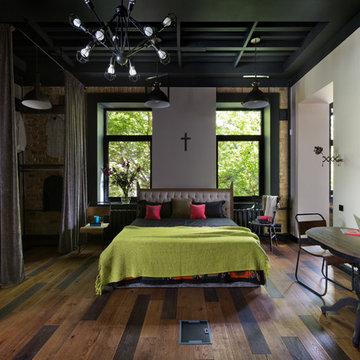
Андрей Авдеенко
Foto de dormitorio principal industrial de tamaño medio con suelo de madera en tonos medios
Foto de dormitorio principal industrial de tamaño medio con suelo de madera en tonos medios
390 ideas para dormitorios industriales
4
