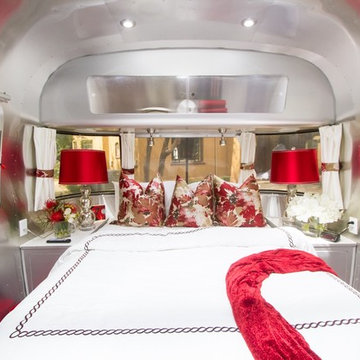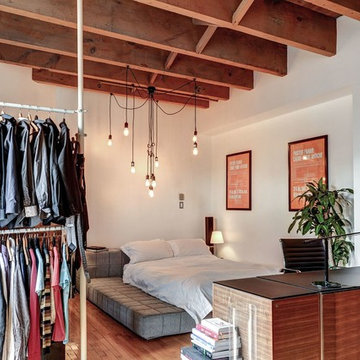389 ideas para dormitorios industriales
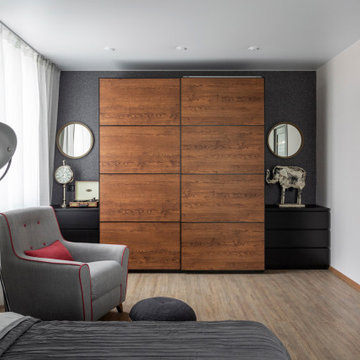
Вместительный гардеробный шкаф и комоды на фоне темной стены.
Diseño de dormitorio principal urbano grande sin chimenea con paredes beige, suelo laminado, suelo marrón y papel pintado
Diseño de dormitorio principal urbano grande sin chimenea con paredes beige, suelo laminado, suelo marrón y papel pintado
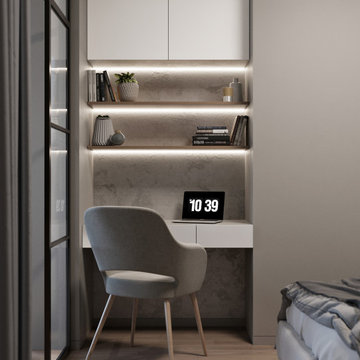
Imagen de dormitorio principal urbano pequeño con paredes grises, suelo laminado y suelo beige
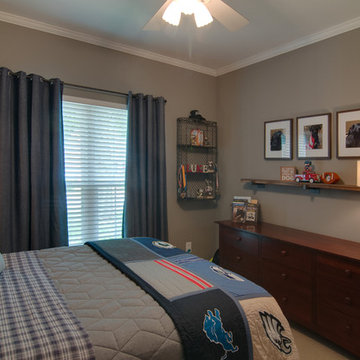
This teenage boy LOVES his dog, and requested a grouping (display) of his best friend. If you look closely you can even read the signage "all guest must be approved by the dog"..... This was his favorite piece of decor. USI's goal is not to only make beautiful spaces, but to make beautiful spaces that reflect each clients personality!
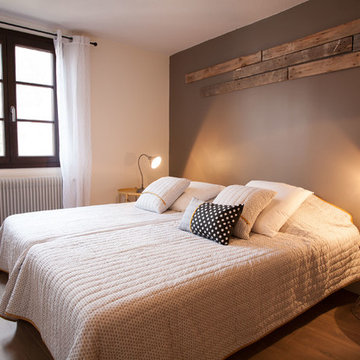
sublissimmo
Modelo de dormitorio principal industrial de tamaño medio sin chimenea con paredes grises, suelo de madera clara y suelo marrón
Modelo de dormitorio principal industrial de tamaño medio sin chimenea con paredes grises, suelo de madera clara y suelo marrón
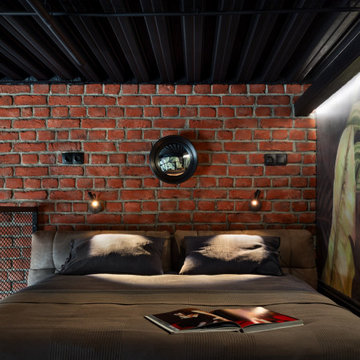
Foto de dormitorio tipo loft urbano pequeño con paredes multicolor, moqueta y suelo negro
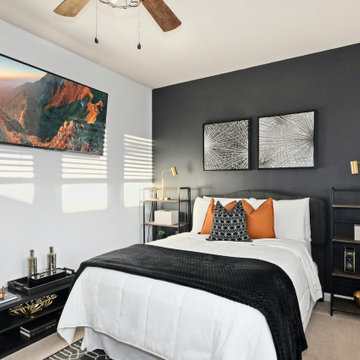
Modelo de habitación de invitados industrial de tamaño medio con paredes negras, moqueta y suelo beige
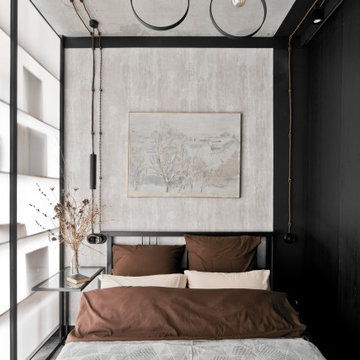
Однокомнатная квартира в стиле лофт. Площадь 37 м.кв.
Заказчик мужчина, бизнесмен, меломан, коллекционер, путешествия и старинные фотоаппараты - его хобби.
Срок проектирования: 1 месяц.
Срок реализации проекта: 3 месяца.
Главная задача – это сделать стильный, светлый интерьер с минимальным бюджетом, но так, чтобы не было заметно что экономили. Мы такой запрос у клиентов встречаем регулярно, и знаем, как это сделать.
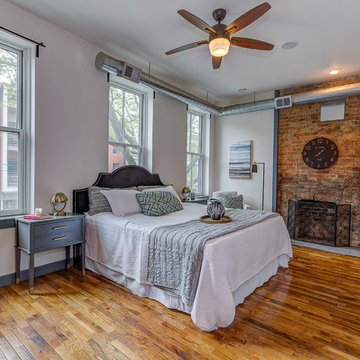
Photos by AG Real Estate Media
Ejemplo de dormitorio principal urbano de tamaño medio con paredes blancas, suelo de madera en tonos medios, todas las chimeneas, marco de chimenea de ladrillo y suelo marrón
Ejemplo de dormitorio principal urbano de tamaño medio con paredes blancas, suelo de madera en tonos medios, todas las chimeneas, marco de chimenea de ladrillo y suelo marrón
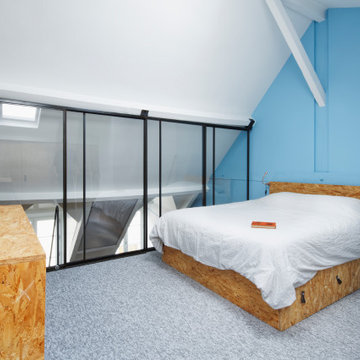
Diseño de dormitorio tipo loft urbano de tamaño medio sin chimenea con paredes azules, moqueta y suelo gris
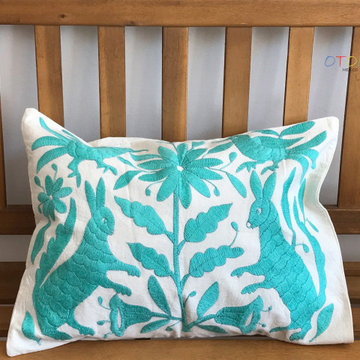
Mexican Pillows made in cotton with an exclusive Otomi fabric and animal pattern.
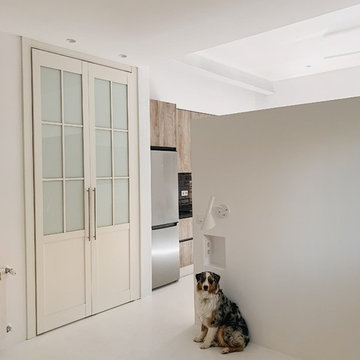
Foto de dormitorio tipo loft urbano de tamaño medio con paredes blancas, suelo de cemento y suelo blanco
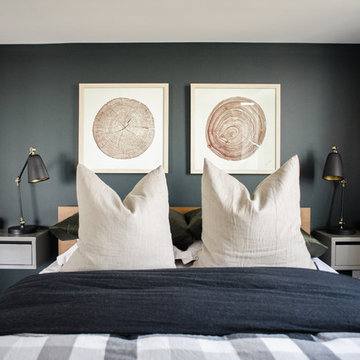
Imagen de dormitorio principal urbano pequeño sin chimenea con paredes negras, suelo de madera en tonos medios y suelo marrón
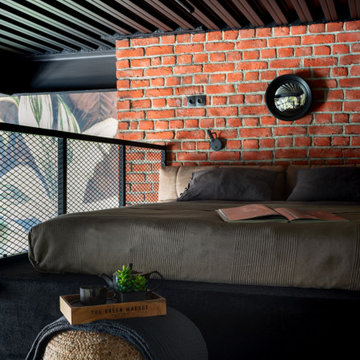
Modelo de dormitorio tipo loft industrial pequeño con paredes multicolor, moqueta y suelo negro
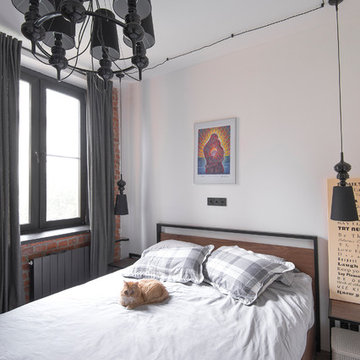
дизайнер Евгения Разуваева
Ejemplo de dormitorio principal industrial pequeño con paredes blancas, suelo laminado y suelo marrón
Ejemplo de dormitorio principal industrial pequeño con paredes blancas, suelo laminado y suelo marrón
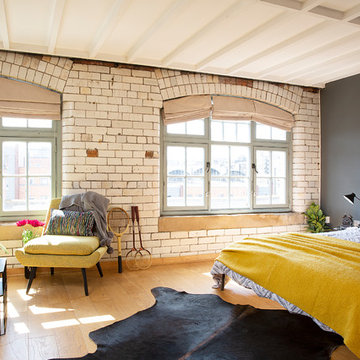
This master bedroom offers both sleeping, dressing and chill out space thanks to the creation of a lounge/ reading area under this beautiful arched industrial window surrounded by the original brickwork - bliss.

I built this on my property for my aging father who has some health issues. Handicap accessibility was a factor in design. His dream has always been to try retire to a cabin in the woods. This is what he got.
It is a 1 bedroom, 1 bath with a great room. It is 600 sqft of AC space. The footprint is 40' x 26' overall.
The site was the former home of our pig pen. I only had to take 1 tree to make this work and I planted 3 in its place. The axis is set from root ball to root ball. The rear center is aligned with mean sunset and is visible across a wetland.
The goal was to make the home feel like it was floating in the palms. The geometry had to simple and I didn't want it feeling heavy on the land so I cantilevered the structure beyond exposed foundation walls. My barn is nearby and it features old 1950's "S" corrugated metal panel walls. I used the same panel profile for my siding. I ran it vertical to match the barn, but also to balance the length of the structure and stretch the high point into the canopy, visually. The wood is all Southern Yellow Pine. This material came from clearing at the Babcock Ranch Development site. I ran it through the structure, end to end and horizontally, to create a seamless feel and to stretch the space. It worked. It feels MUCH bigger than it is.
I milled the material to specific sizes in specific areas to create precise alignments. Floor starters align with base. Wall tops adjoin ceiling starters to create the illusion of a seamless board. All light fixtures, HVAC supports, cabinets, switches, outlets, are set specifically to wood joints. The front and rear porch wood has three different milling profiles so the hypotenuse on the ceilings, align with the walls, and yield an aligned deck board below. Yes, I over did it. It is spectacular in its detailing. That's the benefit of small spaces.
Concrete counters and IKEA cabinets round out the conversation.
For those who cannot live tiny, I offer the Tiny-ish House.
Photos by Ryan Gamma
Staging by iStage Homes
Design Assistance Jimmy Thornton
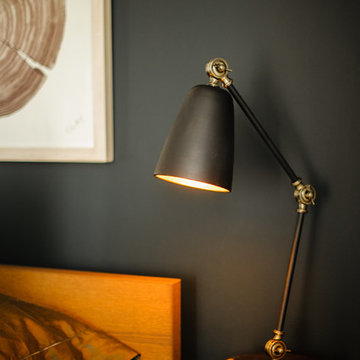
Foto de dormitorio principal urbano pequeño sin chimenea con paredes negras, suelo de madera en tonos medios y suelo marrón
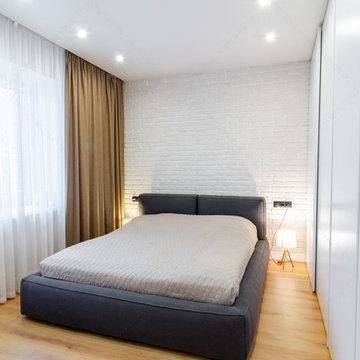
Мерник Александр
Diseño de dormitorio principal industrial pequeño sin chimenea con paredes blancas, suelo laminado y suelo beige
Diseño de dormitorio principal industrial pequeño sin chimenea con paredes blancas, suelo laminado y suelo beige
389 ideas para dormitorios industriales
1
