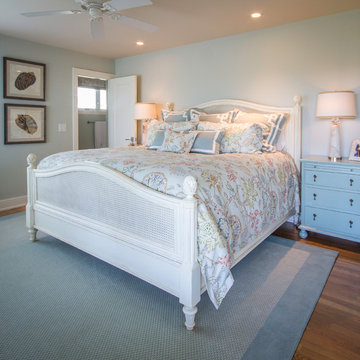29.878 ideas para dormitorios grises
Filtrar por
Presupuesto
Ordenar por:Popular hoy
1 - 20 de 29.878 fotos
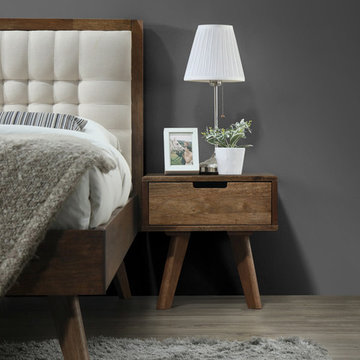
Looking for a unique & stunning rustic bedside table incorporating minimalist, elegant design? Are you tired of poor quality and fragile furniture which falls apart shortly after arriving?
Many manufacturers and retailers these days have switched to using cheaper chipboard or particleboard in construction which only lessens the lifespan and durability of the furniture pieces. We want you to enjoy your furniture for years to come; hence why we use only the highest quality solid timber furniture you see from us.
This modern contemporary bedside table has an exquisite rustic finish. Revive your bedroom furniture with this quality & stylish modern beside table with one storage drawers. Constructed from solid timber frames (so you're assured that you won't find any flimsy chipboard), these bedside tables are built to last.
Experienced craftsmen apply our rustic finishes using a rigorous application process that provides depth of colour and enhances the unique aesthetic beauty of the furniture. We DO NOT use glued vinyl coverings that peel off.
Our manufacturing process means that no two pieces of furniture are the same. All furniture pieces are handcrafted with kiln-dried wood. We then accentuate the timber’s natural features, with each piece having its own distinctive and unique grain patterns.
For lasting protection, the rustic bedside tables are then sealed with a high quality & durable top coat sealer to prevent dirt, grease, stains etc absorbing into the timber. It also makes it easy to clean and keeps the furniture looking good.
It matches perfectly into the modern home and works well against many colours in the bedroom.
The images you see is what you will get in our showroom and delivered to you. As we manufacture and sell direct to public, you’ll find our prices highly affordable, giving you the style you want in your home for less.
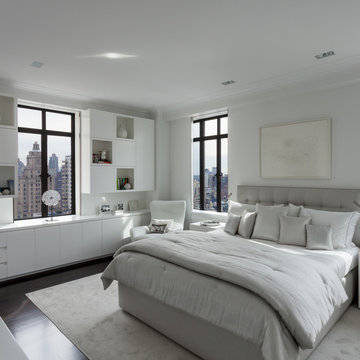
Central Park West Tower - white lacquer millwork throughout
Modelo de habitación de invitados moderna de tamaño medio con paredes blancas
Modelo de habitación de invitados moderna de tamaño medio con paredes blancas
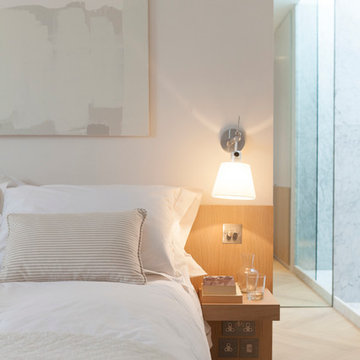
The upper level presented a stylish master bedroom suite which was carefully planned to incorporate ample fitted storage and a luxurious en-suite bathroom with marble-topped twin sinks and a separate, sky-lit shower.

Imagen de dormitorio principal costero sin chimenea con paredes grises, moqueta y suelo gris

Richard Leo Johnson
Wall Color: Benjamin Moore - White Wisp OC-54
Ceiling & Trim Color: Sherwin Williams Extra White 7006
Door Color: Benjmain Moore - Gray Owl OC-52
Bed: Jonathon Wesley Upholstery
Headboard Pillows: Headgehouse, Majorca - Navy and Cranberry
Duvet: Area Inc., Marie - Grey, 100% Linen
Wall Swinger: House of Troy, Generation 3 LED - White
Rug: Loloi, QN-01 Indigo
Wall Baskets: Asher + Rye, TineKHome

The ceiling detail was designed to be the star in room to add interest and to showcase how large this master bedroom really is!
Studio KW Photography

Amber Frederiksen Photography
Imagen de dormitorio principal clásico renovado con paredes grises, suelo de madera oscura y suelo marrón
Imagen de dormitorio principal clásico renovado con paredes grises, suelo de madera oscura y suelo marrón
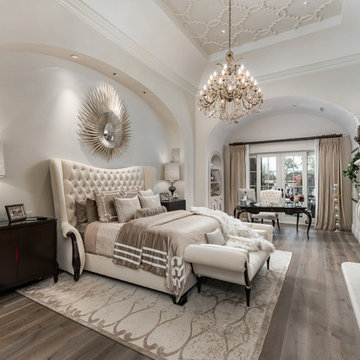
Imagen de dormitorio principal mediterráneo extra grande con paredes blancas, suelo de madera en tonos medios, todas las chimeneas, marco de chimenea de piedra y suelo gris
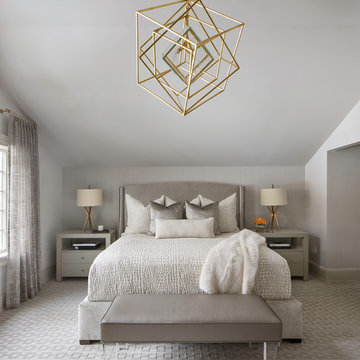
Diseño de dormitorio principal clásico renovado con moqueta, paredes grises y suelo gris

Foto de dormitorio principal tradicional renovado con paredes grises, suelo de madera en tonos medios y suelo marrón

A Modern Farmhouse set in a prairie setting exudes charm and simplicity. Wrap around porches and copious windows make outdoor/indoor living seamless while the interior finishings are extremely high on detail. In floor heating under porcelain tile in the entire lower level, Fond du Lac stone mimicking an original foundation wall and rough hewn wood finishes contrast with the sleek finishes of carrera marble in the master and top of the line appliances and soapstone counters of the kitchen. This home is a study in contrasts, while still providing a completely harmonious aura.
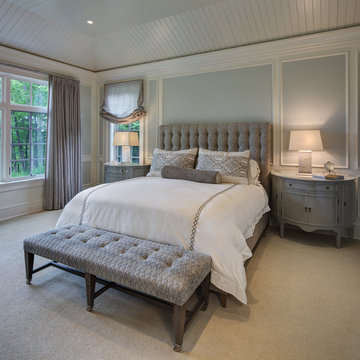
Tricia Shay Photography
Imagen de dormitorio principal clásico grande sin chimenea con paredes azules y moqueta
Imagen de dormitorio principal clásico grande sin chimenea con paredes azules y moqueta
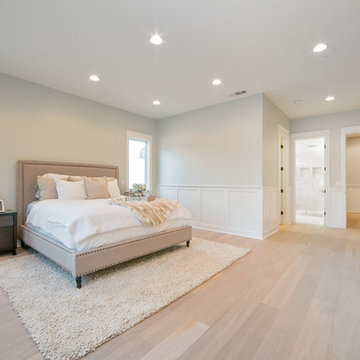
Ryan Galvin at ryangarvinphotography.com
This is a ground up custom home build in eastside Costa Mesa across street from Newport Beach in 2014. It features 10 feet ceiling, Subzero, Wolf appliances, Restoration Hardware lighting fixture, Altman plumbing fixture, Emtek hardware, European hard wood windows, wood windows. The California room is so designed to be part of the great room as well as part of the master suite.
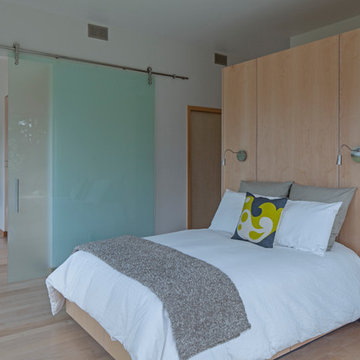
This prefabricated 1,800 square foot Certified Passive House is designed and built by The Artisans Group, located in the rugged central highlands of Shaw Island, in the San Juan Islands. It is the first Certified Passive House in the San Juans, and the fourth in Washington State. The home was built for $330 per square foot, while construction costs for residential projects in the San Juan market often exceed $600 per square foot. Passive House measures did not increase this projects’ cost of construction.
The clients are retired teachers, and desired a low-maintenance, cost-effective, energy-efficient house in which they could age in place; a restful shelter from clutter, stress and over-stimulation. The circular floor plan centers on the prefabricated pod. Radiating from the pod, cabinetry and a minimum of walls defines functions, with a series of sliding and concealable doors providing flexible privacy to the peripheral spaces. The interior palette consists of wind fallen light maple floors, locally made FSC certified cabinets, stainless steel hardware and neutral tiles in black, gray and white. The exterior materials are painted concrete fiberboard lap siding, Ipe wood slats and galvanized metal. The home sits in stunning contrast to its natural environment with no formal landscaping.
Photo Credit: Art Gray
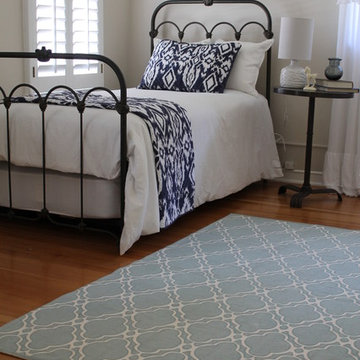
We styled an iron twin bed with fresh blue and white ikat bedding and paired it with a round metal table in a similar oil rubbed bronze color. A geometric print flat weave rug on the floor, a simple modern lamp and ruffled gauze curtains finish out the space, perfect for a teen girl's room.

The master bedroom has a coffered ceiling and opens to the master bathroom. There is an attached sitting room on the other side of the free-standing fireplace wall (see other master bedroom pictures). The stunning fireplace wall is tiled from floor to ceiling in penny round tiles. The headboard was purchased from Pottery Barn, and the footstool at the end of the bed was purchased at Restoration Hardware.
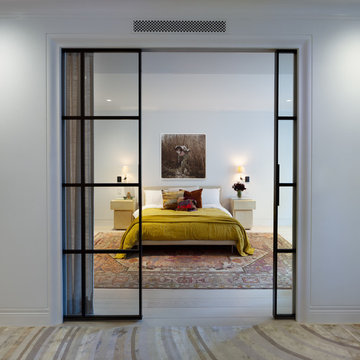
Ejemplo de dormitorio principal tradicional renovado grande sin chimenea con paredes blancas, suelo de madera clara y suelo beige
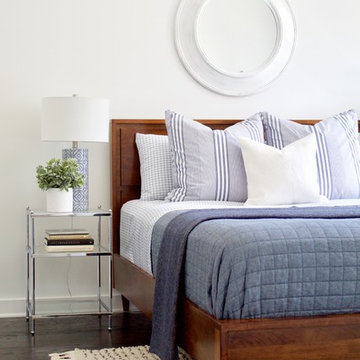
A timeless, modern Nashville new condo design master bedroom with wood platform bed and blue bedding.
Interior Design & Photography: design by Christina Perry

Tk Images
Diseño de dormitorio principal tradicional renovado de tamaño medio con paredes grises, suelo de madera clara y suelo marrón
Diseño de dormitorio principal tradicional renovado de tamaño medio con paredes grises, suelo de madera clara y suelo marrón
29.878 ideas para dormitorios grises
1
