4.067 ideas para dormitorios grises pequeños
Filtrar por
Presupuesto
Ordenar por:Popular hoy
221 - 240 de 4067 fotos
Artículo 1 de 3
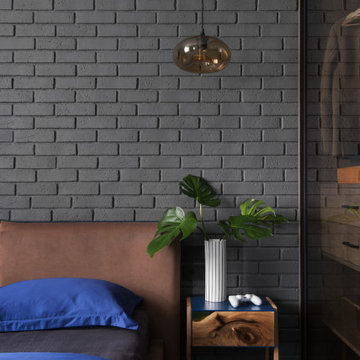
Декоратор-Катерина Наумова, фотограф- Ольга Мелекесцева.
Imagen de dormitorio principal urbano pequeño con paredes grises, suelo de baldosas de porcelana, suelo marrón y ladrillo
Imagen de dormitorio principal urbano pequeño con paredes grises, suelo de baldosas de porcelana, suelo marrón y ladrillo
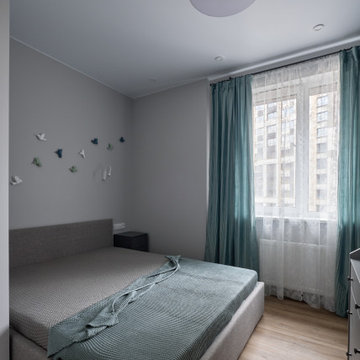
Diseño de dormitorio principal y gris y blanco contemporáneo pequeño con paredes grises, suelo vinílico y suelo marrón
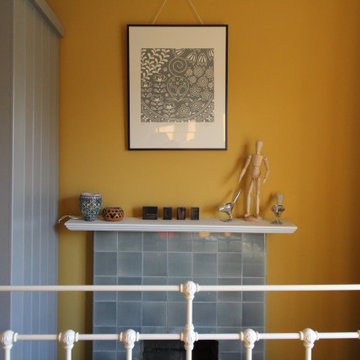
Sometimes what a small bedroom needs is a rich wall colour, to create a cosy inviting space. Here we have Yellow Pink, by Little Greene Paint Company looking fabulous with Wimborne White on the woodwork and ceilings and Elmore fabric curtains in Feather Grey by Romo. We have managed to squeeze a small double bed in, with a bedside chest of drawers and a beautiful linen cupboard too. Check out the original tiled fireplace, what beautiful soft grey tiles, a dream to match up to.
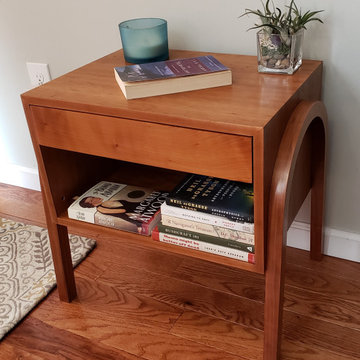
This nightstand is made out of cherry plywood and hardwood. It was finished very smooth with a danish oil top coat. The drawers feature dovetails on the front sides for strength and decorative effect. The legs are bent laminated strips of hardwood cherry, formed into the upside down "U" shape.
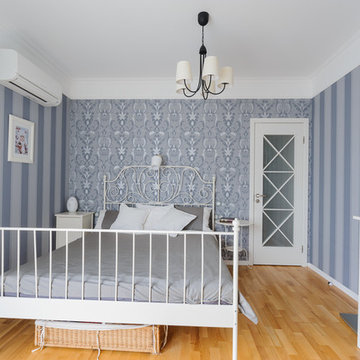
Kaznadey Aleksey
Diseño de dormitorio principal clásico pequeño sin chimenea con paredes grises y suelo de madera clara
Diseño de dormitorio principal clásico pequeño sin chimenea con paredes grises y suelo de madera clara
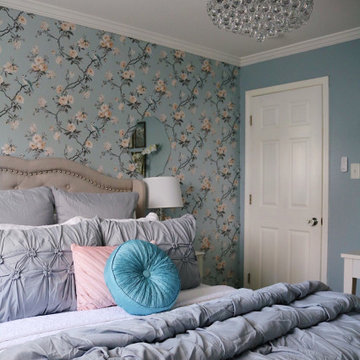
Diseño de habitación de invitados pequeña sin chimenea con paredes azules, suelo de travertino, suelo beige y papel pintado
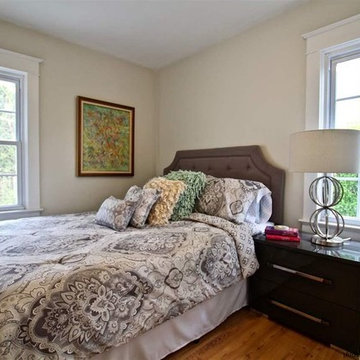
Imagen de dormitorio principal clásico pequeño sin chimenea con paredes beige, suelo de madera en tonos medios y suelo marrón
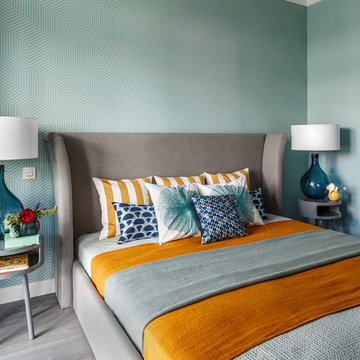
Дизайнер Татьяна Архипова, фото Михаил Лоскутов
Foto de dormitorio principal tradicional renovado pequeño con suelo de madera en tonos medios, suelo gris y paredes azules
Foto de dormitorio principal tradicional renovado pequeño con suelo de madera en tonos medios, suelo gris y paredes azules
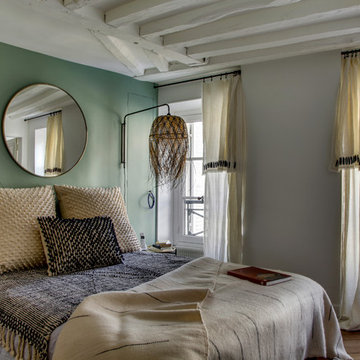
Shoootin
Foto de dormitorio principal bohemio pequeño sin chimenea con paredes verdes, suelo de madera en tonos medios y suelo marrón
Foto de dormitorio principal bohemio pequeño sin chimenea con paredes verdes, suelo de madera en tonos medios y suelo marrón
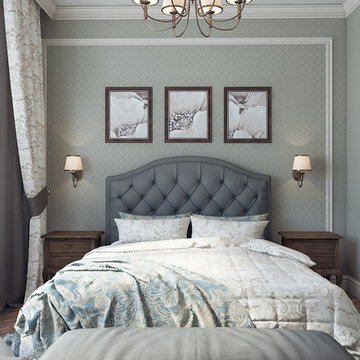
Modelo de dormitorio principal clásico pequeño sin chimenea con paredes verdes, suelo de madera en tonos medios y suelo marrón
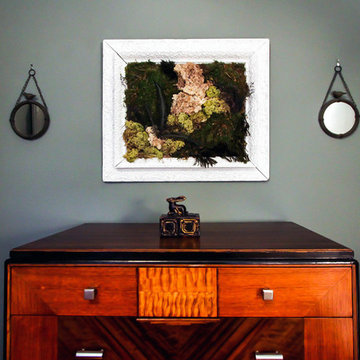
photos by Chad Saville
Modelo de dormitorio principal contemporáneo pequeño sin chimenea con paredes verdes y suelo de madera en tonos medios
Modelo de dormitorio principal contemporáneo pequeño sin chimenea con paredes verdes y suelo de madera en tonos medios
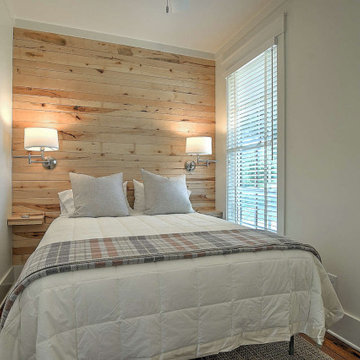
An efficiently designed fishing retreat with waterfront access on the Holston River in East Tennessee
Foto de habitación de invitados rural pequeña con paredes beige, suelo de madera en tonos medios y machihembrado
Foto de habitación de invitados rural pequeña con paredes beige, suelo de madera en tonos medios y machihembrado
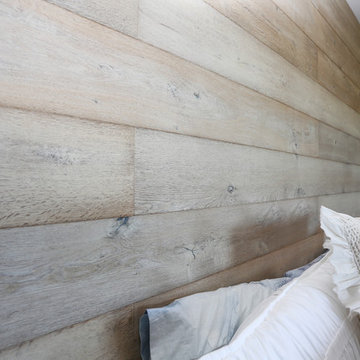
Beautiful Hardwood Flooring
Ejemplo de habitación de invitados marinera pequeña con paredes grises, suelo de madera oscura y suelo gris
Ejemplo de habitación de invitados marinera pequeña con paredes grises, suelo de madera oscura y suelo gris
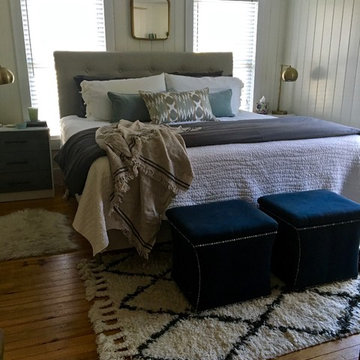
The house is about 100 years old and was originally on Pawleys Island proper. It was moved to “mainland” Pawleys island about 10 or 15 years ago and was purchased by owners in 2009. It’s a cozy (read small), happy house with lots of character that hugs you when you walk in.
There were a couple of changes that absolutely needed to happen to make the house more functional. The first was a laundry room, the second was a place for us to eat as a family and entertain, and the third was a more functional kitchen.
Here is the end result.
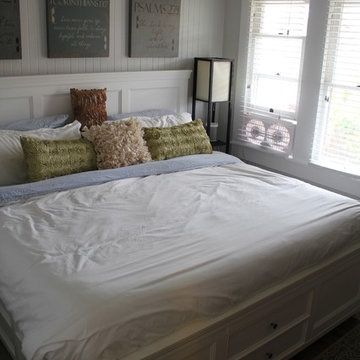
Storage Bed with 10 Full extension Drawers, Design by Boss Architecture LLC.
Foto de dormitorio principal marinero pequeño con paredes blancas, suelo laminado y suelo gris
Foto de dormitorio principal marinero pequeño con paredes blancas, suelo laminado y suelo gris
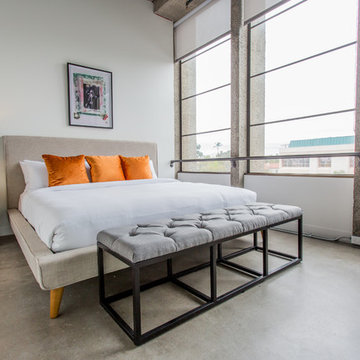
BRADLEY SCHWEIT PHOTOGRAPHY
Diseño de dormitorio retro pequeño sin chimenea con paredes grises y suelo de cemento
Diseño de dormitorio retro pequeño sin chimenea con paredes grises y suelo de cemento
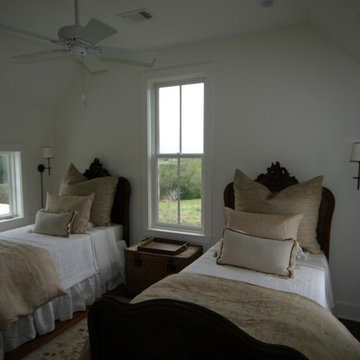
Diseño de habitación de invitados de estilo de casa de campo pequeña sin chimenea con paredes blancas, suelo de madera oscura y suelo marrón
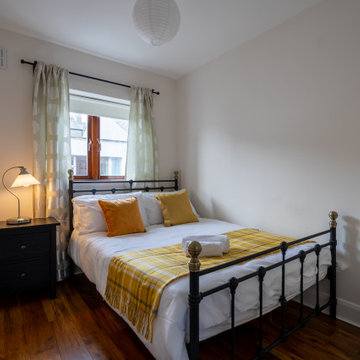
Bedroom 1 with a double bed and bedside table.
Imagen de habitación de invitados tradicional pequeña con paredes blancas, suelo de madera clara y suelo marrón
Imagen de habitación de invitados tradicional pequeña con paredes blancas, suelo de madera clara y suelo marrón
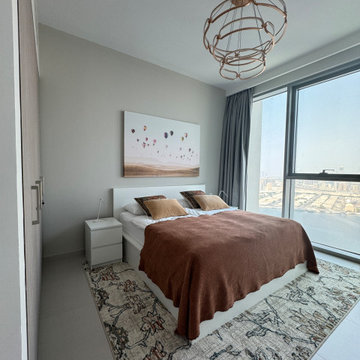
Imagen de dormitorio principal contemporáneo pequeño con paredes beige, suelo de baldosas de porcelana y suelo beige
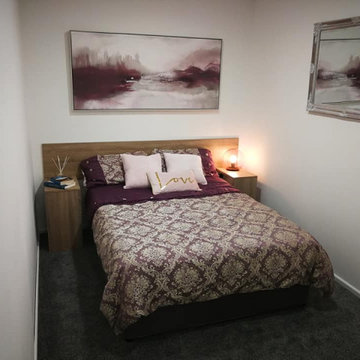
A stunning compact one bedroom annex shipping container home.
The perfect choice for a first time buyer, offering a truly affordable way to build their very own first home, or alternatively, the H1 would serve perfectly as a retirement home to keep loved ones close, but allow them to retain a sense of independence.
Features included with H1 are:
Master bedroom with fitted wardrobes.
Master shower room with full size walk-in shower enclosure, storage, modern WC and wash basin.
Open plan kitchen, dining, and living room, with large glass bi-folding doors.
DIMENSIONS: 12.5m x 2.8m footprint (approx.)
LIVING SPACE: 27 SqM (approx.)
PRICE: £49,000 (for basic model shown)
4.067 ideas para dormitorios grises pequeños
12