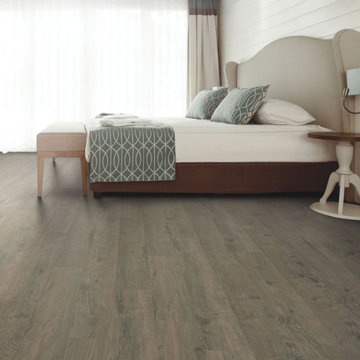1.123 ideas para dormitorios grises con suelo laminado
Filtrar por
Presupuesto
Ordenar por:Popular hoy
41 - 60 de 1123 fotos
Artículo 1 de 3
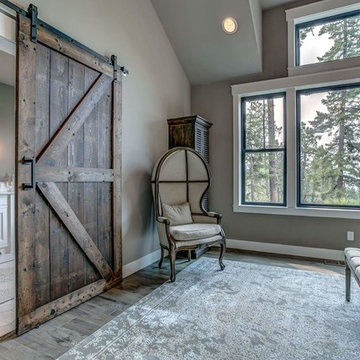
Diseño de dormitorio principal de estilo de casa de campo grande con paredes grises, suelo laminado y suelo gris
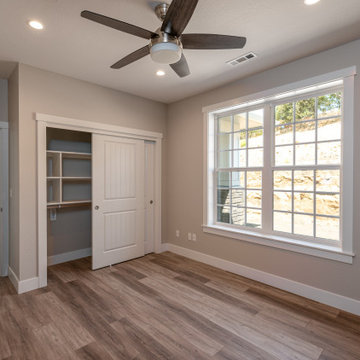
Imagen de habitación de invitados moderna de tamaño medio sin chimenea con paredes grises, suelo laminado y suelo marrón
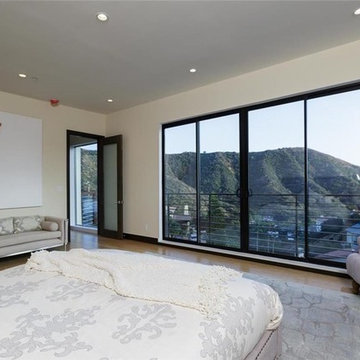
Modelo de habitación de invitados moderna de tamaño medio sin chimenea con paredes beige y suelo laminado
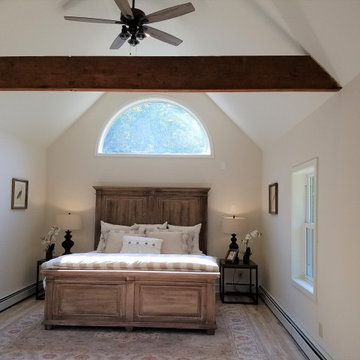
This master retreat looks out onto woods. Soothing natural linen bedding, a natural finish wood bed and a pale patterned rug create a restful environment. The unusually tall headboard reaches up to the half-round window. Birds in the art feel at home in this wooded setting and help bring more nature inside.
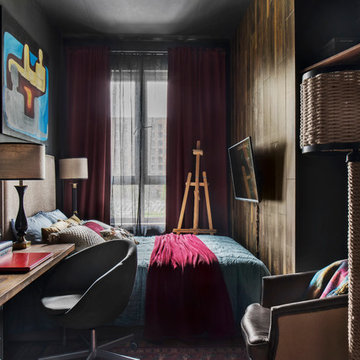
Архитектор, дизайнер, декоратор - Турченко Наталия
Фотограф - Мелекесцева Ольга
Modelo de dormitorio principal y negro urbano de tamaño medio con paredes negras, suelo laminado y suelo marrón
Modelo de dormitorio principal y negro urbano de tamaño medio con paredes negras, suelo laminado y suelo marrón
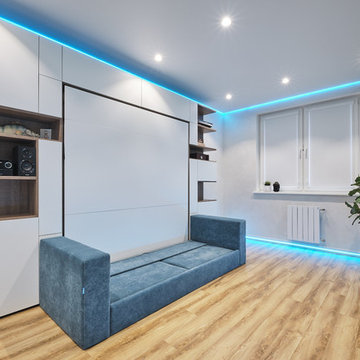
Diseño de dormitorio principal industrial pequeño con paredes grises, suelo laminado y suelo beige
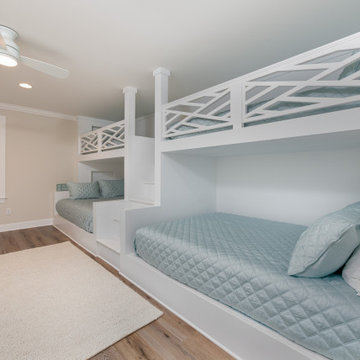
Originally built in 1990 the Heady Lakehouse began as a 2,800SF family retreat and now encompasses over 5,635SF. It is located on a steep yet welcoming lot overlooking a cove on Lake Hartwell that pulls you in through retaining walls wrapped with White Brick into a courtyard laid with concrete pavers in an Ashlar Pattern. This whole home renovation allowed us the opportunity to completely enhance the exterior of the home with all new LP Smartside painted with Amherst Gray with trim to match the Quaker new bone white windows for a subtle contrast. You enter the home under a vaulted tongue and groove white washed ceiling facing an entry door surrounded by White brick.
Once inside you’re encompassed by an abundance of natural light flooding in from across the living area from the 9’ triple door with transom windows above. As you make your way into the living area the ceiling opens up to a coffered ceiling which plays off of the 42” fireplace that is situated perpendicular to the dining area. The open layout provides a view into the kitchen as well as the sunroom with floor to ceiling windows boasting panoramic views of the lake. Looking back you see the elegant touches to the kitchen with Quartzite tops, all brass hardware to match the lighting throughout, and a large 4’x8’ Santorini Blue painted island with turned legs to provide a note of color.
The owner’s suite is situated separate to one side of the home allowing a quiet retreat for the homeowners. Details such as the nickel gap accented bed wall, brass wall mounted bed-side lamps, and a large triple window complete the bedroom. Access to the study through the master bedroom further enhances the idea of a private space for the owners to work. It’s bathroom features clean white vanities with Quartz counter tops, brass hardware and fixtures, an obscure glass enclosed shower with natural light, and a separate toilet room.
The left side of the home received the largest addition which included a new over-sized 3 bay garage with a dog washing shower, a new side entry with stair to the upper and a new laundry room. Over these areas, the stair will lead you to two new guest suites featuring a Jack & Jill Bathroom and their own Lounging and Play Area.
The focal point for entertainment is the lower level which features a bar and seating area. Opposite the bar you walk out on the concrete pavers to a covered outdoor kitchen feature a 48” grill, Large Big Green Egg smoker, 30” Diameter Evo Flat-top Grill, and a sink all surrounded by granite countertops that sit atop a white brick base with stainless steel access doors. The kitchen overlooks a 60” gas fire pit that sits adjacent to a custom gunite eight sided hot tub with travertine coping that looks out to the lake. This elegant and timeless approach to this 5,000SF three level addition and renovation allowed the owner to add multiple sleeping and entertainment areas while rejuvenating a beautiful lake front lot with subtle contrasting colors.
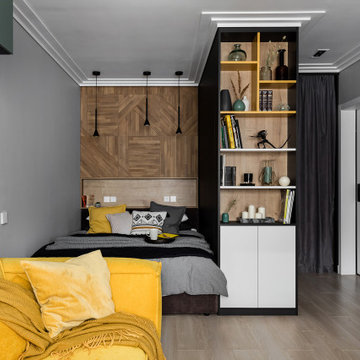
Планировочное решение получилось следующим. При входе сделали угловой высокий шкаф до потолка, который заменил гардеробную. Кровать спрятали в нише за конструкцией шкафа.
Большой желтый диван, выбранный клиентом, занял место в зоне гостиной у окна. Стен не сносили, поэтому кухня осталась изолированной, и там продумали функциональное наполнение.
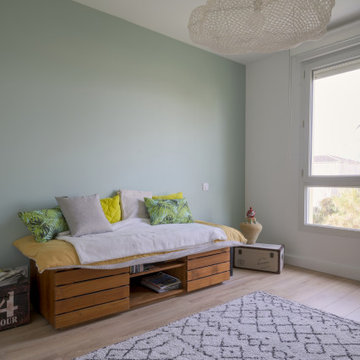
Un panoramique a été installé en tête de lit. Le motif de vagues transmet une ambiance rêveuse et apaisante. Un sol stratifié a été installé pour réchauffer les pièces.
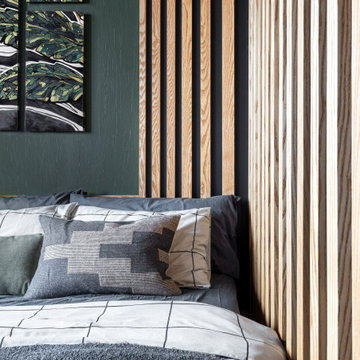
Diseño de dormitorio principal contemporáneo pequeño sin chimenea con paredes verdes, suelo laminado y suelo marrón
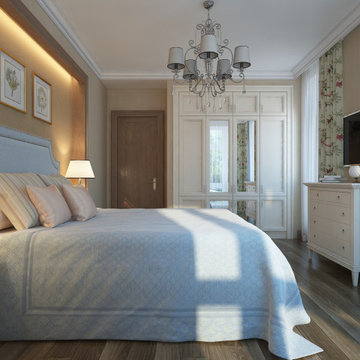
Idea for decorating a bedroom in Provence style. This bedroom looks light, cozy with a relaxing atmosphere. At first glance, the interior design is laconic and simple, but retains its naturalness and does not overload with details. The room is decorated in muted pastel shades. The wooden floor and the beige walls are a perfect match. Rustic style furniture. Preference is given to a wardrobe with hinged doors, with carved decor on the facade and with mirrors.
An important place in the interior is the bed. The bed is delicate blue, the bed upholstery is soft of dense textile, is combined with the cover. The wall near the bed is decorated as a niche. The niche repeats the shade of the tree and is illuminated. This design idea fits organically into the overall bedroom style. The curtains with floral ornament emphasize the simplicity and unobtrusion of the interior. The large windows fill the room with light and comfort. The lamps with cloth plafonds create a muffled atmosphere. Beautiful additions to the bedroom design serve paintings with flowers, photos.
Learn more about our 3D Rendering Services on our website: www.archviz-studio.com
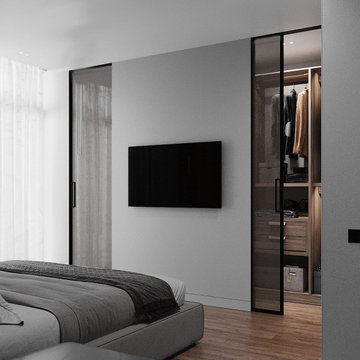
Ejemplo de dormitorio principal y blanco y madera contemporáneo de tamaño medio sin chimenea con paredes blancas, suelo laminado, suelo marrón, madera y panelado
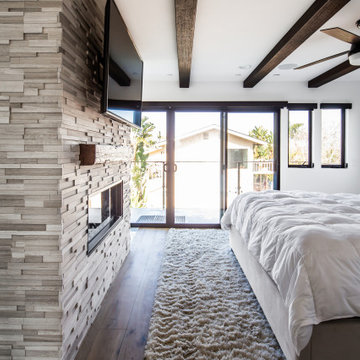
Modelo de dormitorio principal marinero grande con paredes blancas, suelo laminado, chimenea de doble cara, marco de chimenea de baldosas y/o azulejos y suelo marrón
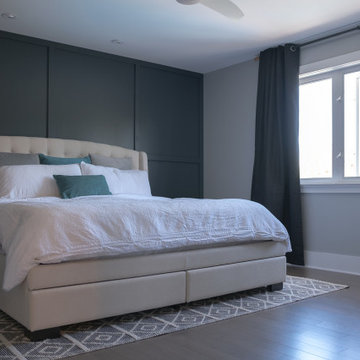
Master bedroom featuring dark grey/teal theme with wainscoted accent wall. Tufted beige platform bed with white, teal, and grey theme, sitting on a diamond-patterned grey rug. 3-panel window framed by dark gray curtains.
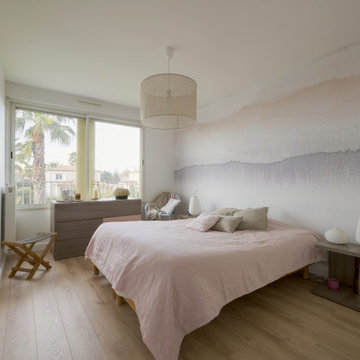
Un panoramique a été installé en tête de lit. Le motif de vagues transmet une ambiance rêveuse et apaisante. Un sol stratifié a été installé pour réchauffer les pièces.
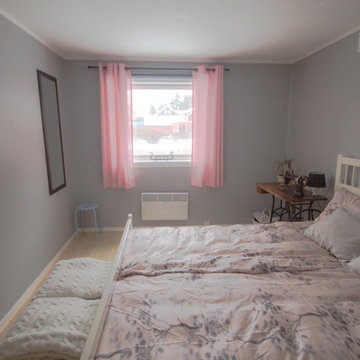
Marie Aune
Imagen de dormitorio principal nórdico de tamaño medio sin chimenea con paredes grises, suelo laminado y suelo marrón
Imagen de dormitorio principal nórdico de tamaño medio sin chimenea con paredes grises, suelo laminado y suelo marrón
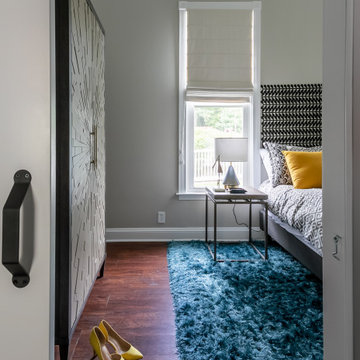
With having a longer narrow room, space planning was key in here. A queen bed fit perfectly between the windows, the rug was cut down to fit appropriately and a custom DIY headboard was created to save on space.
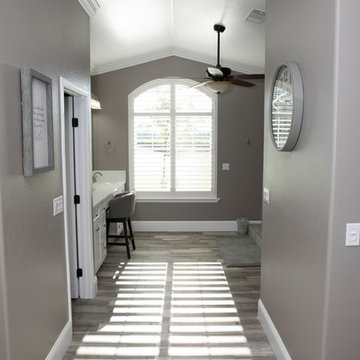
Pool Bathroom included in the home addition.
Imagen de dormitorio principal contemporáneo pequeño sin chimenea con paredes grises, suelo laminado y suelo gris
Imagen de dormitorio principal contemporáneo pequeño sin chimenea con paredes grises, suelo laminado y suelo gris
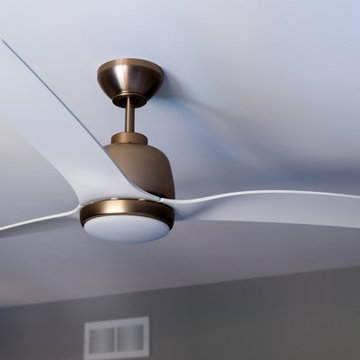
Updated primary bedroom with grey and white colour scheme. Large windows framed by dark grey drapes, off-white tufted bed on a patterned area rug. Feature wall behind bed is dark gray with wainscoting. Teal accents.
1.123 ideas para dormitorios grises con suelo laminado
3
