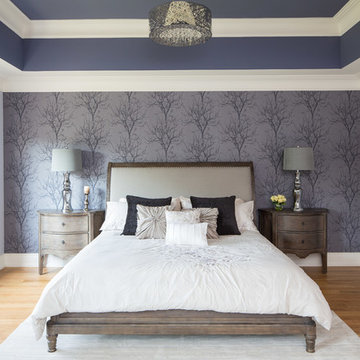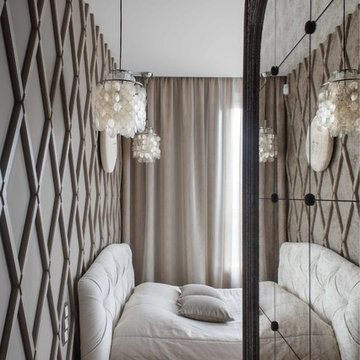6.223 ideas para dormitorios grises con suelo de madera clara
Filtrar por
Presupuesto
Ordenar por:Popular hoy
61 - 80 de 6223 fotos
Artículo 1 de 3
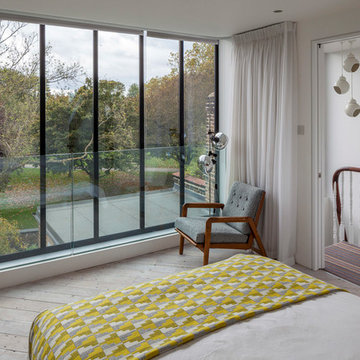
An award winning project to transform a two storey Victorian terrace house into a generous family home with the addition of both a side extension and loft conversion.
The side extension provides a light filled open plan kitchen/dining room under a glass roof and bi-folding doors gives level access to the south facing garden. A generous master bedroom with en-suite is housed in the converted loft. A fully glazed dormer provides the occupants with an abundance of daylight and uninterrupted views of the adjacent Wendell Park.
Winner of the third place prize in the New London Architecture 'Don't Move, Improve' Awards 2016
Photograph: Salt Productions
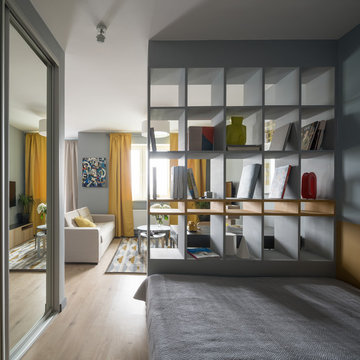
Дизайнеры:
Екатерина Нечаева,Ирина Маркман
Фотограф:
Денис Васильев
Imagen de dormitorio principal actual con paredes grises y suelo de madera clara
Imagen de dormitorio principal actual con paredes grises y suelo de madera clara
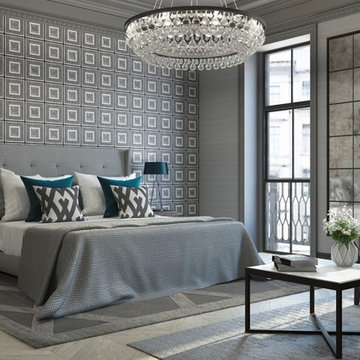
Foto de dormitorio principal clásico renovado con paredes grises y suelo de madera clara
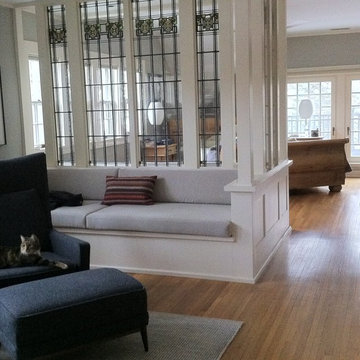
Boxed cushions in textured boucle HBF Textiles sewn without welt cording for clean seam edge. Medium firm foam with dacron wrap fills the zipper-backed cushions for this built-in. Decor pillows, Paul Smith striped textile and cotton matelasse from bedding are casual pillows that tend to work their way around the room!
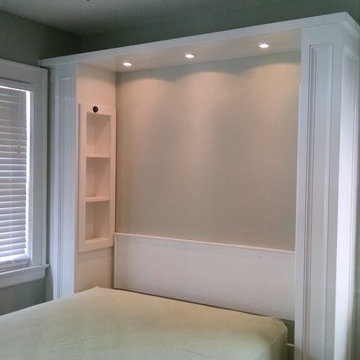
This Murphy bed was custom made off-site and installed in the home. There were space restrictions for the bed and it was tucked in nicely behind and between 2 windows. The lights shut off automatically when the bed is closed and are controlled bedside. There is an plug for phone on the in-set shelves which are deep enough for videos, books and such. The vintage house trim was wrapped around the bed for a built in look. This option is so much less expensive than adding on to a home and can provide you with a multi-function room for guests and your own daily use.

Situated along Eagle River, looking across to the mouth of the Ipswich Harbor, this was clearly a little cape house that was married to the sea. The owners were inquiring about adding a simple shed dormer to provide additional exposure to the stunning water view, but they were also interested in what Mathew would design if this beach cottage were his.
Inspired by the waves that came ashore mere feet from the little house, Mathew took up a fat marker and sketched a sweeping, S-shape dormer on the waterside of the building. He then described how the dormer would be designed in the shape of an ocean wave. “This way,” he explained, “you will not only be able to see the ocean from your new master bedroom, you’ll also be able to experience that view from a space that actually reflects the spirit of the waves.”
Mathew and his team designed the master suite and study using a subtle combination of contemporary and traditional, beach-house elements. The result was a completely unique and one-of-a-kind space inside and out. Transparencies are built into the design via features like gently curved glass that reflects the water and the arched interior window separating the bedroom and bath. On the exterior, the curved dormer on the street side echoes these rounded shapes and lines to create continuity throughout. The sense of movement is accentuated by the continuous, V-groove boarded ceiling that runs from one ocean-shaped dormer through to the opposite side of the house.
The bedroom features a cozy sitting area with built in storage and a porthole window to look out onto the rowboats in the harbor. A bathroom and closet were combined into a single room in a modern design that doesn't sacrifice any style or space and provides highly efficient functionality. A striking barn door made of glass with industrial hardware divides the two zones of the master suite. The custom, built-in maple cabinetry of the closets provides a textural counterpoint to the unique glass shower that incorporates sea stones and an ocean wave motif accent tile.
With this spectacular design vision, the owners are now able to enjoy their stunning view from a bright and spacious interior that brings the natural elements of the beach into the home.
Photo by Eric Roth
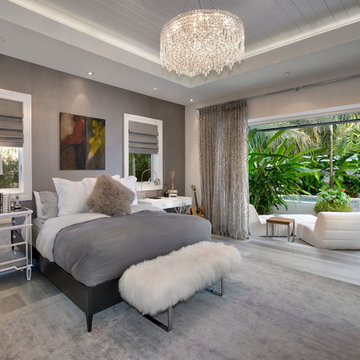
Giovanni Photography
Diseño de dormitorio principal marinero con paredes grises y suelo de madera clara
Diseño de dormitorio principal marinero con paredes grises y suelo de madera clara

For this Kips Bay master suite, the theme was subtle elegance. A largely neutral palette created a serene setting to showcase precious antiques and enable decorative details (such as the tin can wall treatment) to take pride of place.
Photo by Bjorn Wallander
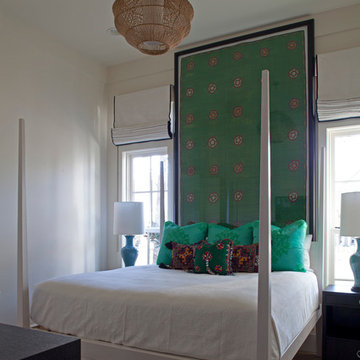
Jack Gardner
Ejemplo de dormitorio bohemio sin chimenea con paredes blancas y suelo de madera clara
Ejemplo de dormitorio bohemio sin chimenea con paredes blancas y suelo de madera clara
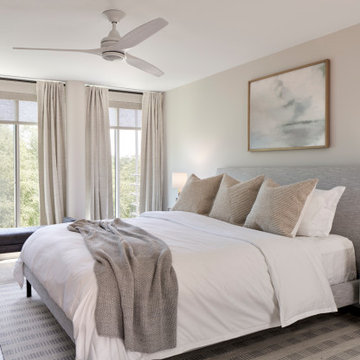
Ejemplo de dormitorio principal contemporáneo de tamaño medio con paredes beige, suelo marrón y suelo de madera clara

For our client, who had previous experience working with architects, we enlarged, completely gutted and remodeled this Twin Peaks diamond in the rough. The top floor had a rear-sloping ceiling that cut off the amazing view, so our first task was to raise the roof so the great room had a uniformly high ceiling. Clerestory windows bring in light from all directions. In addition, we removed walls, combined rooms, and installed floor-to-ceiling, wall-to-wall sliding doors in sleek black aluminum at each floor to create generous rooms with expansive views. At the basement, we created a full-floor art studio flooded with light and with an en-suite bathroom for the artist-owner. New exterior decks, stairs and glass railings create outdoor living opportunities at three of the four levels. We designed modern open-riser stairs with glass railings to replace the existing cramped interior stairs. The kitchen features a 16 foot long island which also functions as a dining table. We designed a custom wall-to-wall bookcase in the family room as well as three sleek tiled fireplaces with integrated bookcases. The bathrooms are entirely new and feature floating vanities and a modern freestanding tub in the master. Clean detailing and luxurious, contemporary finishes complete the look.
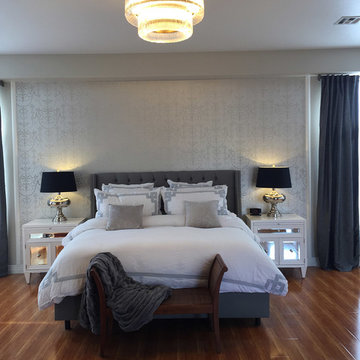
The wallpaper, upholstered headboard, mirrored bedside tables, and silver lamps elevates the level of luxury in this master bedroom. Very symmetrical space with windows framing the bedroom furniture.

Photographer: Henry Woide
- www.henrywoide.co.uk
Architecture: 4SArchitecture
Diseño de dormitorio principal actual de tamaño medio con paredes blancas, suelo de madera clara, todas las chimeneas y marco de chimenea de yeso
Diseño de dormitorio principal actual de tamaño medio con paredes blancas, suelo de madera clara, todas las chimeneas y marco de chimenea de yeso
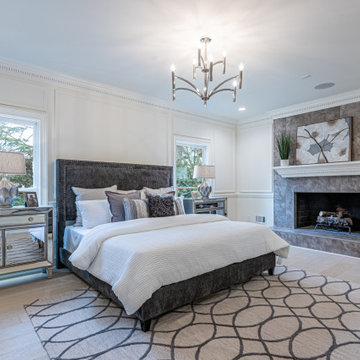
Diseño de dormitorio principal clásico con paredes blancas, suelo de madera clara, todas las chimeneas, marco de chimenea de baldosas y/o azulejos, suelo beige y panelado
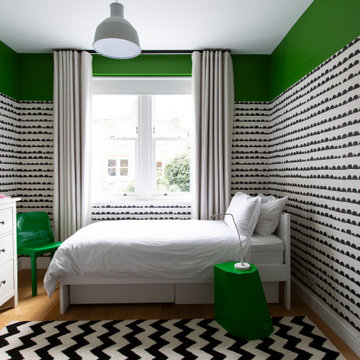
Boys bedroom in Pantone Apple Green, black and white
Foto de habitación de invitados contemporánea de tamaño medio con paredes verdes, suelo de madera clara y papel pintado
Foto de habitación de invitados contemporánea de tamaño medio con paredes verdes, suelo de madera clara y papel pintado
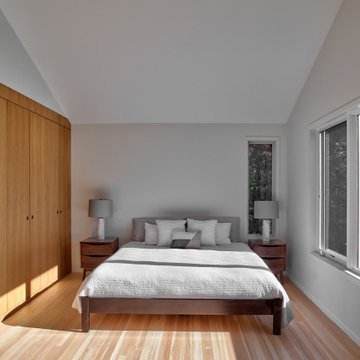
View of the cathedral-ceiling, light-filled master bedroom
Ejemplo de dormitorio nórdico de tamaño medio con paredes blancas y suelo de madera clara
Ejemplo de dormitorio nórdico de tamaño medio con paredes blancas y suelo de madera clara
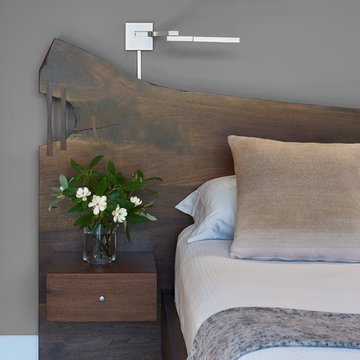
Imagen de dormitorio principal actual grande sin chimenea con paredes grises, suelo de madera clara y suelo marrón
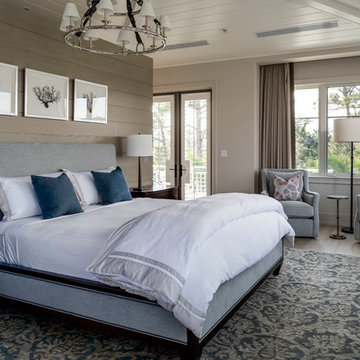
In the master bedroom, a nickel-joint wood wall serves as an accent behind the bed. It is also a wall for the room's closet. To increase feel of spaciousness in the suite, we eliminate the closet ceiling and design a vaulted wooden ceiling that floats above it. The ceiling terminates into the far bathroom wall and the entry hallway's walls.
Andy Frame Photography
6.223 ideas para dormitorios grises con suelo de madera clara
4
