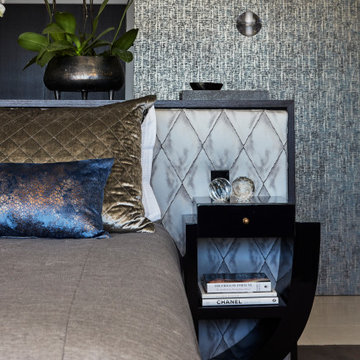936 ideas para dormitorios grises con suelo blanco
Filtrar por
Presupuesto
Ordenar por:Popular hoy
161 - 180 de 936 fotos
Artículo 1 de 3
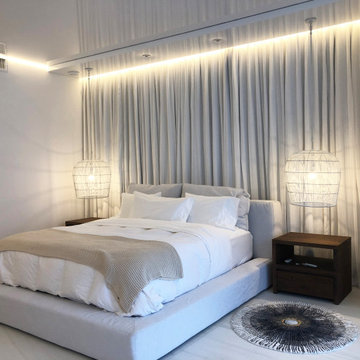
LED Lights on a High Gloss ceiling!
Ejemplo de dormitorio principal contemporáneo de tamaño medio con paredes blancas, suelo de mármol, suelo blanco y papel pintado
Ejemplo de dormitorio principal contemporáneo de tamaño medio con paredes blancas, suelo de mármol, suelo blanco y papel pintado
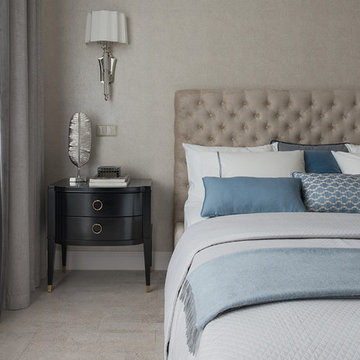
Ольга Мелекесцева
Foto de dormitorio principal clásico renovado de tamaño medio con paredes beige, suelo de corcho y suelo blanco
Foto de dormitorio principal clásico renovado de tamaño medio con paredes beige, suelo de corcho y suelo blanco
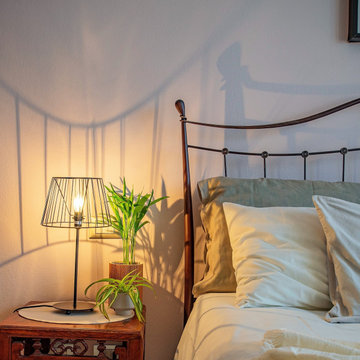
Il verde rilassa...
Foto de dormitorio principal contemporáneo grande con paredes rosas, suelo de baldosas de porcelana y suelo blanco
Foto de dormitorio principal contemporáneo grande con paredes rosas, suelo de baldosas de porcelana y suelo blanco
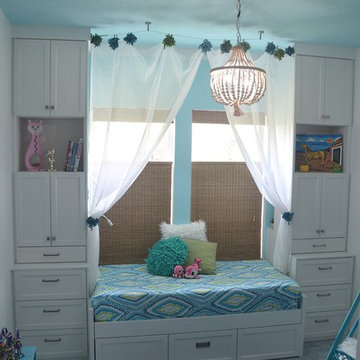
This room belongs to a little girl who loves horses and surfing. It was a 10 x 10 x 10 blank canvas that the parents wanted to keep simple but maximize storage so that it could grow with their little ones tastes and needs. To accomplish this we did white built-ins to the ceiling and added a trundle bed for sleep overs. The colors were pulled from the Ikat quilt the little girl picked out.
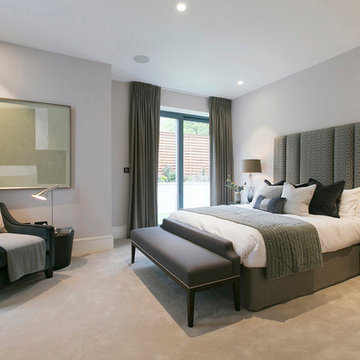
Simon Carruthers
Ejemplo de dormitorio principal contemporáneo de tamaño medio sin chimenea con paredes grises, moqueta y suelo blanco
Ejemplo de dormitorio principal contemporáneo de tamaño medio sin chimenea con paredes grises, moqueta y suelo blanco
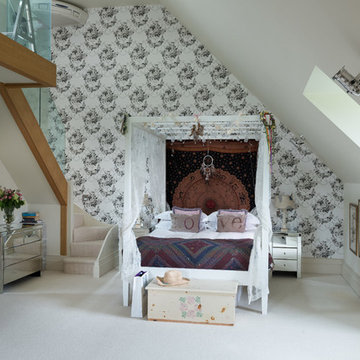
David Curran
Modelo de dormitorio campestre con paredes multicolor y suelo blanco
Modelo de dormitorio campestre con paredes multicolor y suelo blanco
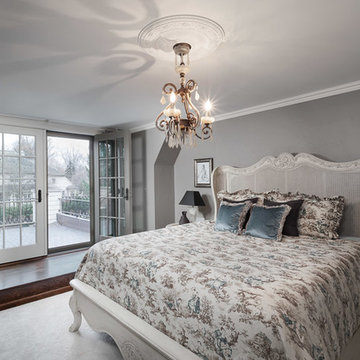
Imagen de dormitorio principal tradicional renovado de tamaño medio con paredes grises, moqueta, todas las chimeneas, marco de chimenea de piedra y suelo blanco
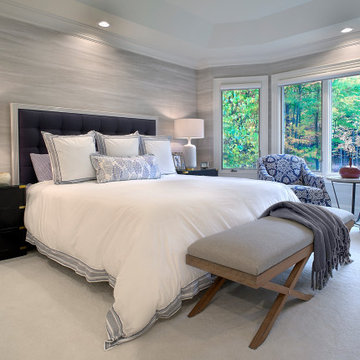
The calm yet dynamic elements in the master bedroom reflect the coastal, sylvan and urban tastes of the clients - world travelers with an eclectic style. The custom bed and chairs are by Charles Stewart, which the bench is from Kravet. Maya Romanoff wallpaper.
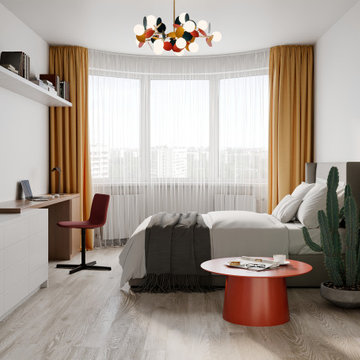
Diseño de dormitorio principal moderno pequeño con paredes blancas, suelo de madera clara y suelo blanco
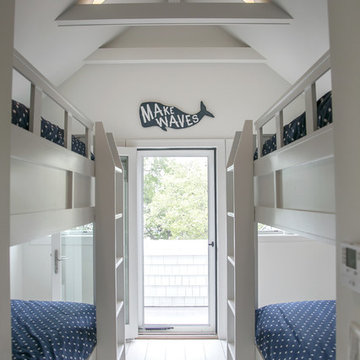
S.Photography and Styling
Modelo de dormitorio principal clásico renovado grande sin chimenea con paredes grises, suelo de madera pintada y suelo blanco
Modelo de dormitorio principal clásico renovado grande sin chimenea con paredes grises, suelo de madera pintada y suelo blanco
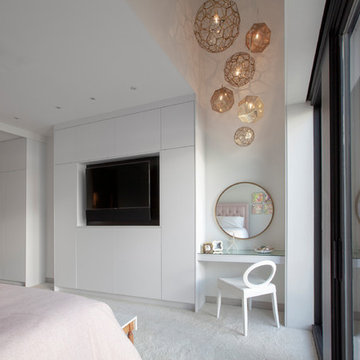
Master Bedroom includes built-ins for make-up, TV, and shoes, with lakeside deck access and view - Architecture/Interiors/Renderings/Photography: HAUS | Architecture For Modern Lifestyles - Construction Manager: WERK | Building Modern
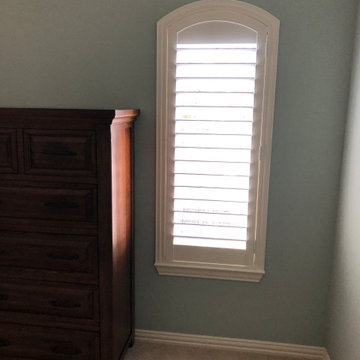
Imagen de dormitorio principal clásico renovado grande sin chimenea con paredes azules, moqueta y suelo blanco
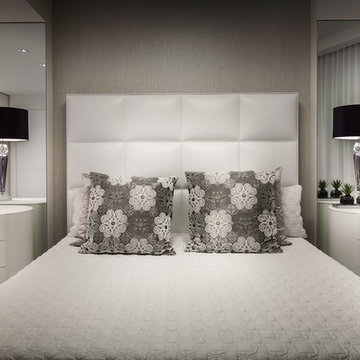
Modelo de dormitorio principal actual grande sin chimenea con paredes blancas, suelo de mármol y suelo blanco
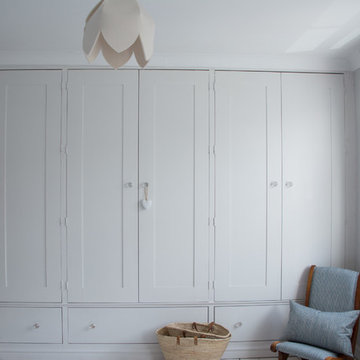
Wall of fitted cupboards in simple white master bedroom scheme. Victorian nursing chair covered in Fermoie fabric. Cupboards and woodwork painted in Slaked Lime by Little Greene Paint Co.
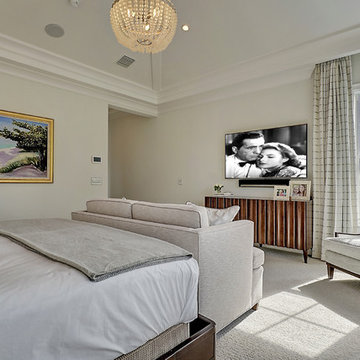
Ejemplo de dormitorio principal tradicional renovado grande sin chimenea con paredes grises, moqueta y suelo blanco
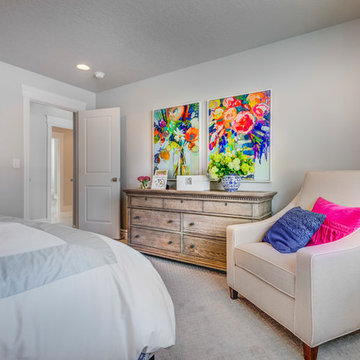
Mark Heywood
Imagen de habitación de invitados tradicional de tamaño medio con paredes blancas, moqueta y suelo blanco
Imagen de habitación de invitados tradicional de tamaño medio con paredes blancas, moqueta y suelo blanco
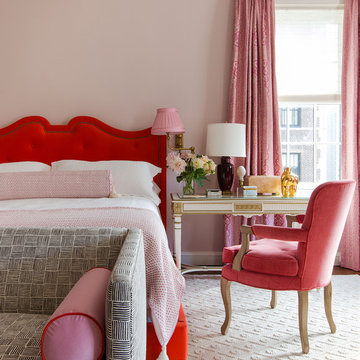
Josh Thornton
Foto de dormitorio principal y beige y rosa clásico grande sin chimenea con paredes rosas, moqueta y suelo blanco
Foto de dormitorio principal y beige y rosa clásico grande sin chimenea con paredes rosas, moqueta y suelo blanco
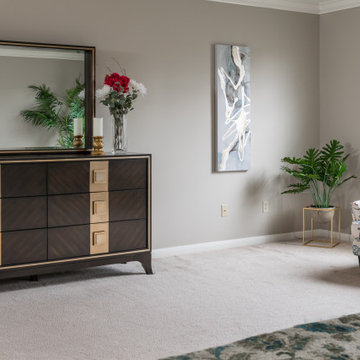
Imagen de dormitorio principal tradicional renovado extra grande sin chimenea con paredes blancas, moqueta y suelo blanco
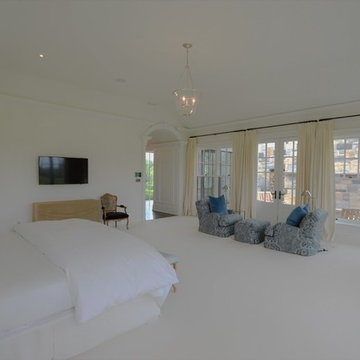
This truly magnificent King City Project is the ultra-luxurious family home you’ve been dreaming of! This immaculate 5 bedroom residence has stunning curb appeal, with a beautifully designed white Cape Cod wood siding, professionally landscaped gardens, precisely positioned home on 3 acre lot and a private driveway leading up to the 4 car garage including workshop.
This beautiful 8200 square foot Georgian style home is every homeowners dream plus a beautiful 5800 square foot walkout basement. The English inspired exterior cladding and landscaping has an endless array of attention and detail. The handpicked materials of the interior has endless exceptional unfinished oak hardwood throughout, varying 9” to 12” plaster crown mouldings throughout and see each room accented with upscale interior light fixtures. Spend the end of your hard worked days in our beautiful Conservatory walking out of the kitchen/family room, this open concept room his met with high ceilings and 60 linear feet of glass looking out onto 3 acres of land.
Our exquisite Bloomsbury Kitchen designed kitchen is a hand painted work of art. Simple but stunning craftsmanship for this gourmet kitchen with a 10ft calacatta island and countertops. 2 apron sinks incorporated into counter and islands with 2-Georgian Bridge polished nickel faucets. Our 60” range will help every meal taste better than the last. 3 stainless steel fridges. The bright breakfast area is ideal for enjoying morning meals and conversation while overlooking the verdant backyard, or step out to the conservatory to savor your meals under the stars. All accented with Carrara backsplash.
Also, on the main level is the expansive Master Suite with stunning views of the countryside, and a magnificent ensuite washroom, featuring built-in cabinetry, a makeup counter, an oversized glass shower, and a separate free standing tub. All is sitting on a beautifully layout of carrara floor tiles. All bedrooms have abundant walk-in closet space, large windows and full ensuites with heated floor in all tiled areas.
Hardwood floors throughout have been such an important detail in this home. We take a lot of pride in the finish as well as the planning that went into designing the floors. We have a wide variety of French parque flooring, herringbone in main areas as well as chevron in our dining room and eating areas. Feel the texture on your feet as this oak hardwood comes to life with its beautiful stained finished.
75% of the home is a paneling heaven. The entire first floor leading up to the second floor has extensive recessed panels, archways and bead board from floor to ceiling to give it that country feel. Our main floor spiral staircase is nothing but luxury with its simple handrails and beautifully stained steps.
Walk out onto two Garden Walkways, one off of the kitchen and the other off of the master bedroom hallway. BBQ area or just relaxing in front of a wood burning fireplace looking off of a porch with clean cut glass railings.
Our wood burning fireplace can be seen in the basement, first floor and exterior of the garden walkway terrace. These fireplaces are cladded with Owen Sound limestone and having a herringbone designed box. To help enjoy these fireplaces, take full advantage of the two storey electronic dumbwaiter elevator for the firewood.
Get work done in our 600 square foot office, that is surrounded by oak recessed paneling, custom crafted built ins and hand carved oak desk, all looking onto 3 acres of country side.
Enjoy wine? See our beautifully designed wine cellar finished with marble border and pebble stone floor to give you that authentic feel of a real winery. This handcrafted room holds up to 3000 bottles of wine and is a beautiful feature every home should have. Wine enthusiasts will love the climatized wine room for displaying and preserving your extensive collection. This wine room has floor to ceiling glass looking onto the family room of the basement with a wood burning fireplace.
After your long meal and couple glasses of wine, see our 1500 square foot gym with all the latest equipment and rubber floor and surrounded in floor to ceiling mirrors. Once you’re done with your workout, you have the option of using our traditional sauna, infrared sauna or taking a dip in the hot tub.
Extras include a side entrance to the mudroom, two spacious cold rooms, a CVAC system throughout, 400 AMP Electrical service with generator for entire home, a security system, built-in speakers throughout and Control4 Home automation system that includes lighting, audio & video and so much more. A true pride of ownership and masterpiece built and managed by Dellfina Homes Inc.
936 ideas para dormitorios grises con suelo blanco
9
