769 ideas para dormitorios grandes con suelo multicolor
Filtrar por
Presupuesto
Ordenar por:Popular hoy
101 - 120 de 769 fotos
Artículo 1 de 3
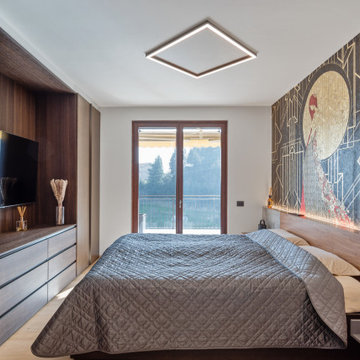
Villa OL
Ristrutturazione completa villa da 300mq con sauna interna e piscina idromassaggio esterna
Ejemplo de dormitorio blanco actual grande sin chimenea con paredes multicolor, suelo de madera clara, suelo multicolor, madera y papel pintado
Ejemplo de dormitorio blanco actual grande sin chimenea con paredes multicolor, suelo de madera clara, suelo multicolor, madera y papel pintado
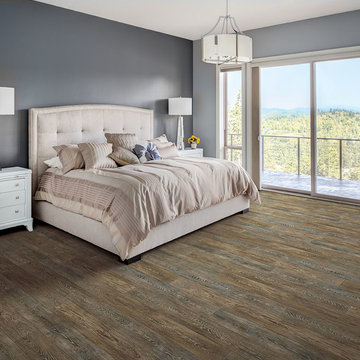
Supplier Photos
Ejemplo de dormitorio principal rústico grande con paredes grises, suelo de madera en tonos medios y suelo multicolor
Ejemplo de dormitorio principal rústico grande con paredes grises, suelo de madera en tonos medios y suelo multicolor
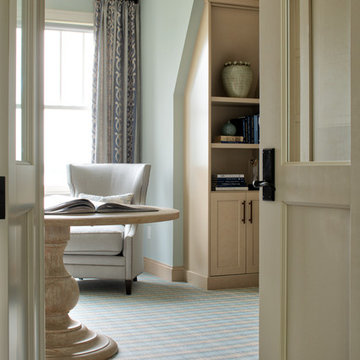
Scott Amundson Photography
Ejemplo de dormitorio principal tradicional renovado grande sin chimenea con paredes azules, moqueta y suelo multicolor
Ejemplo de dormitorio principal tradicional renovado grande sin chimenea con paredes azules, moqueta y suelo multicolor
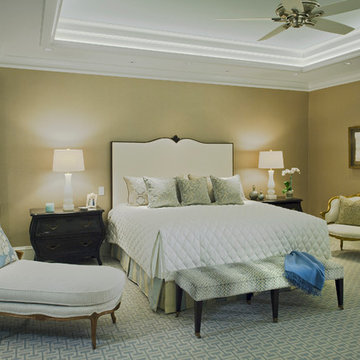
Vince Lupo - Direction One
Imagen de dormitorio principal clásico grande sin chimenea con moqueta, paredes marrones y suelo multicolor
Imagen de dormitorio principal clásico grande sin chimenea con moqueta, paredes marrones y suelo multicolor
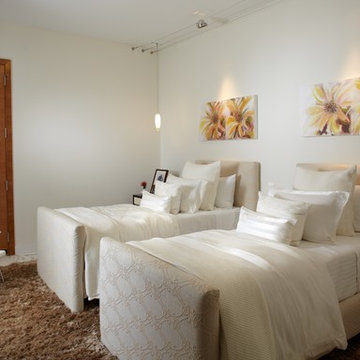
Miami modern Interior Design.
Miami Home Décor magazine Publishes one of our contemporary Projects in Miami Beach Bath Club and they said:
TAILOR MADE FOR A PERFECT FIT
SOFT COLORS AND A CAREFUL MIX OF STYLES TRANSFORM A NORTH MIAMI BEACH CONDOMINIUM INTO A CUSTOM RETREAT FOR ONE YOUNG FAMILY. ....
…..The couple gave Corredor free reign with the interior scheme.
And the designer responded with quiet restraint, infusing the home with a palette of pale greens, creams and beiges that echo the beachfront outside…. The use of texture on walls, furnishings and fabrics, along with unexpected accents of deep orange, add a cozy feel to the open layout. “I used splashes of orange because it’s a favorite color of mine and of my clients’,” she says. “It’s a hue that lends itself to warmth and energy — this house has a lot of warmth and energy, just like the owners.”
With a nod to the family’s South American heritage, a large, wood architectural element greets visitors
as soon as they step off the elevator.
The jigsaw design — pieces of cherry wood that fit together like a puzzle — is a work of art in itself. Visible from nearly every room, this central nucleus not only adds warmth and character, but also, acts as a divider between the formal living room and family room…..
Miami modern,
Contemporary Interior Designers,
Modern Interior Designers,
Coco Plum Interior Designers,
Sunny Isles Interior Designers,
Pinecrest Interior Designers,
J Design Group interiors,
South Florida designers,
Best Miami Designers,
Miami interiors,
Miami décor,
Miami Beach Designers,
Best Miami Interior Designers,
Miami Beach Interiors,
Luxurious Design in Miami,
Top designers,
Deco Miami,
Luxury interiors,
Miami Beach Luxury Interiors,
Miami Interior Design,
Miami Interior Design Firms,
Beach front,
Top Interior Designers,
top décor,
Top Miami Decorators,
Miami luxury condos,
modern interiors,
Modern,
Pent house design,
white interiors,
Top Miami Interior Decorators,
Top Miami Interior Designers,
Modern Designers in Miami.
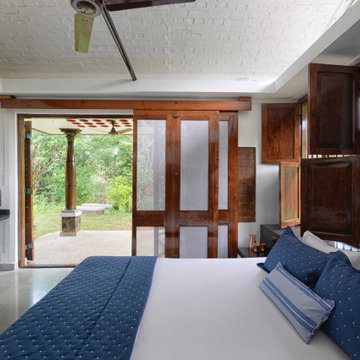
Design Firm’s Name: The Vrindavan Project
Design Firm’s Phone Numbers: +91 9560107193 / +91 124 4000027 / +91 9560107194
Design Firm’s Email: ranjeet.mukherjee@gmail.com / thevrindavanproject@gmail.com
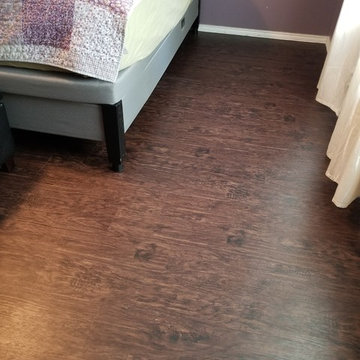
Customer
Ejemplo de habitación de invitados clásica grande con paredes marrones, suelo vinílico y suelo multicolor
Ejemplo de habitación de invitados clásica grande con paredes marrones, suelo vinílico y suelo multicolor
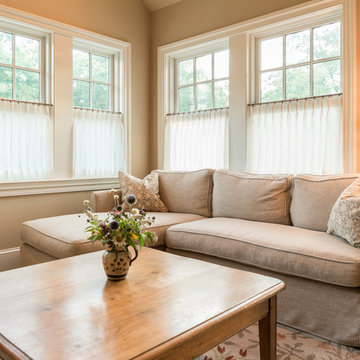
This seldom used apartment really comes in handy when the homeowner's children and grandchildren come for a visit. The Moss Studio sofa, slip covered covered in a sturdy linen fits comfortably in a corner of the guest suite family room. The well tailored, pleated cafe curtains provide the perfect amount of privacy with out blocking the light.
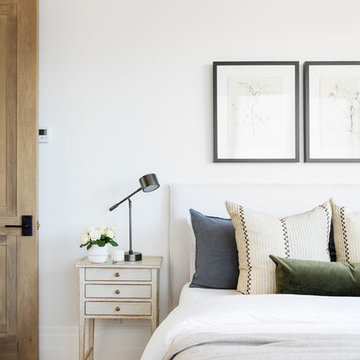
Diseño de habitación de invitados tradicional renovada grande con paredes blancas, moqueta y suelo multicolor
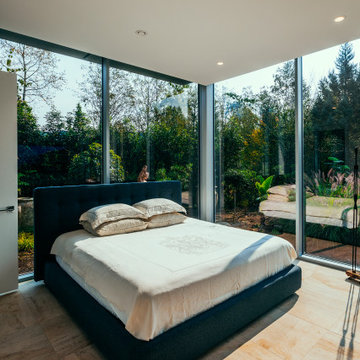
Photo by Brice Ferre
Foto de dormitorio principal minimalista grande con suelo de baldosas de cerámica, chimenea de doble cara, marco de chimenea de baldosas y/o azulejos y suelo multicolor
Foto de dormitorio principal minimalista grande con suelo de baldosas de cerámica, chimenea de doble cara, marco de chimenea de baldosas y/o azulejos y suelo multicolor
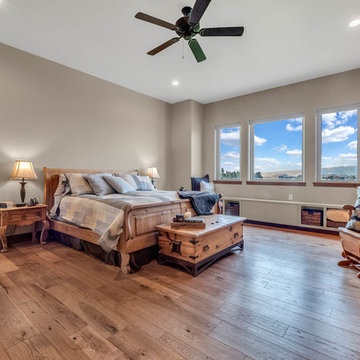
3 House Media
Ejemplo de dormitorio principal tradicional grande con paredes beige, suelo de madera en tonos medios y suelo multicolor
Ejemplo de dormitorio principal tradicional grande con paredes beige, suelo de madera en tonos medios y suelo multicolor
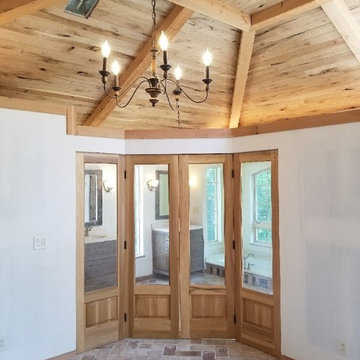
This master bedroom features a wood ceiling and opens to a well-lit bath.
Imagen de dormitorio principal mediterráneo grande con paredes blancas, suelo de baldosas de terracota, suelo multicolor y madera
Imagen de dormitorio principal mediterráneo grande con paredes blancas, suelo de baldosas de terracota, suelo multicolor y madera
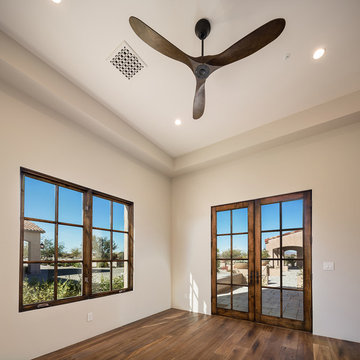
Cantabrica Estates is a private gated community located in North Scottsdale. Spec home available along with build-to-suit and incredible view lots.
For more information contact Vicki Kaplan at Arizona Best Real Estate
Spec Home Built By: LaBlonde Homes
Photography by: Leland Gebhardt
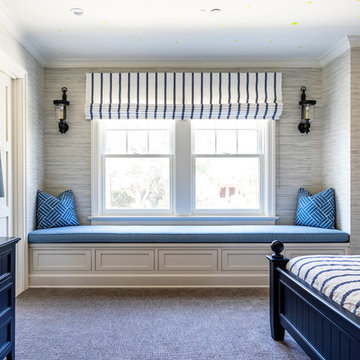
Modelo de habitación de invitados clásica grande con paredes multicolor, moqueta, todas las chimeneas, marco de chimenea de baldosas y/o azulejos y suelo multicolor
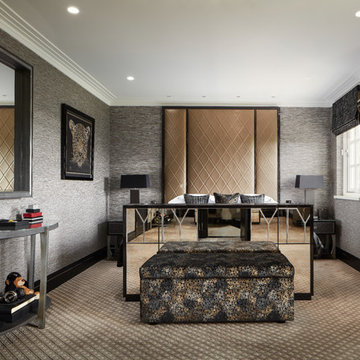
A contemporary young adults bedroom within a Neo-classical mansion. The simple, well-proportioned lines of the space and furnishings combined with the bold use of colour, mirror and texture produce a luxurious feel.
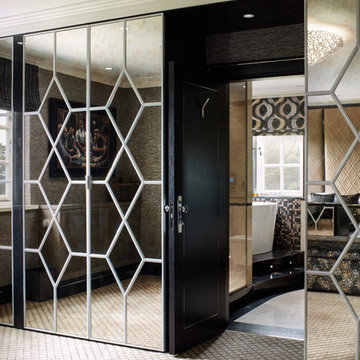
Contemporary Classical style bedroom
Imagen de habitación de invitados contemporánea grande con paredes grises, moqueta y suelo multicolor
Imagen de habitación de invitados contemporánea grande con paredes grises, moqueta y suelo multicolor
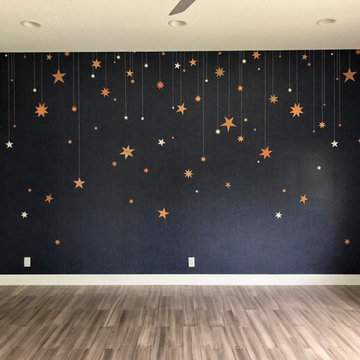
Modelo de habitación de invitados blanca contemporánea grande sin chimenea con paredes multicolor, suelo de madera pintada, suelo multicolor, bandeja y papel pintado
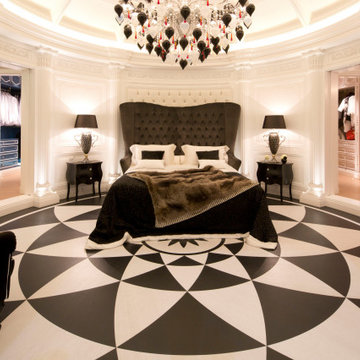
Masterfully done Master Suite
Black and White always elegant
Foto de dormitorio principal contemporáneo grande con paredes blancas, suelo de madera en tonos medios, suelo multicolor y casetón
Foto de dormitorio principal contemporáneo grande con paredes blancas, suelo de madera en tonos medios, suelo multicolor y casetón
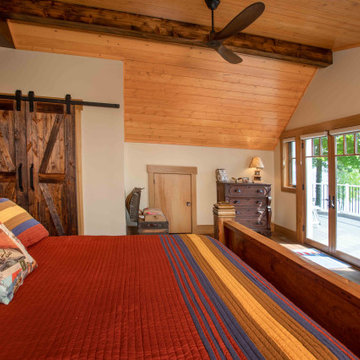
We love it when a home becomes a family compound with wonderful history. That is exactly what this home on Mullet Lake is. The original cottage was built by our client’s father and enjoyed by the family for years. It finally came to the point that there was simply not enough room and it lacked some of the efficiencies and luxuries enjoyed in permanent residences. The cottage is utilized by several families and space was needed to allow for summer and holiday enjoyment. The focus was on creating additional space on the second level, increasing views of the lake, moving interior spaces and the need to increase the ceiling heights on the main level. All these changes led for the need to start over or at least keep what we could and add to it. The home had an excellent foundation, in more ways than one, so we started from there.
It was important to our client to create a northern Michigan cottage using low maintenance exterior finishes. The interior look and feel moved to more timber beam with pine paneling to keep the warmth and appeal of our area. The home features 2 master suites, one on the main level and one on the 2nd level with a balcony. There are 4 additional bedrooms with one also serving as an office. The bunkroom provides plenty of sleeping space for the grandchildren. The great room has vaulted ceilings, plenty of seating and a stone fireplace with vast windows toward the lake. The kitchen and dining are open to each other and enjoy the view.
The beach entry provides access to storage, the 3/4 bath, and laundry. The sunroom off the dining area is a great extension of the home with 180 degrees of view. This allows a wonderful morning escape to enjoy your coffee. The covered timber entry porch provides a direct view of the lake upon entering the home. The garage also features a timber bracketed shed roof system which adds wonderful detail to garage doors.
The home’s footprint was extended in a few areas to allow for the interior spaces to work with the needs of the family. Plenty of living spaces for all to enjoy as well as bedrooms to rest their heads after a busy day on the lake. This will be enjoyed by generations to come.
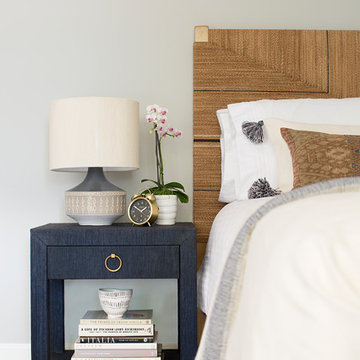
Guest bedroom in Napa residence.
Photo credit: Michelle Drewes
Modelo de habitación de invitados contemporánea grande con paredes grises, moqueta y suelo multicolor
Modelo de habitación de invitados contemporánea grande con paredes grises, moqueta y suelo multicolor
769 ideas para dormitorios grandes con suelo multicolor
6