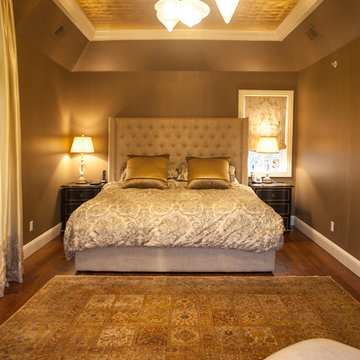619 ideas para dormitorios en colores madera
Filtrar por
Presupuesto
Ordenar por:Popular hoy
101 - 120 de 619 fotos
Artículo 1 de 3
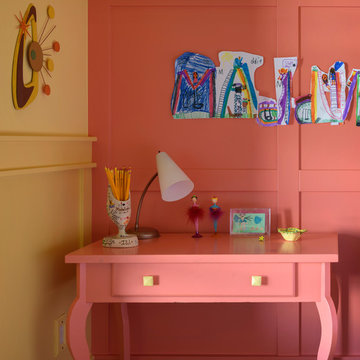
A vintage desk transformed with paint for a little girl's room. This young client selected her favorite colors. Builders special wall trim transformed with color. Photo by Aaron Leitz
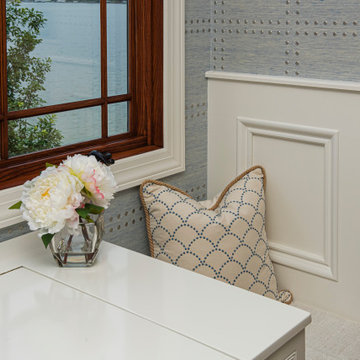
Every detail of this European villa-style home exudes a uniquely finished feel. Our design goals were to invoke a sense of travel while simultaneously cultivating a homely and inviting ambience. This project reflects our commitment to crafting spaces seamlessly blending luxury with functionality.
The primary bedroom suite was transformed into a tranquil inner sanctum, evoking the ambience of a resort hotel in coastal Cannes. Layers of tufted linens and embroidered trims adorned a palette of light blues and creams. The sophisticated atmosphere was enhanced with luxurious details, including reading lights, automatic shades, and a custom-designed window seat and vanity.
---
Project completed by Wendy Langston's Everything Home interior design firm, which serves Carmel, Zionsville, Fishers, Westfield, Noblesville, and Indianapolis.
For more about Everything Home, see here: https://everythinghomedesigns.com/
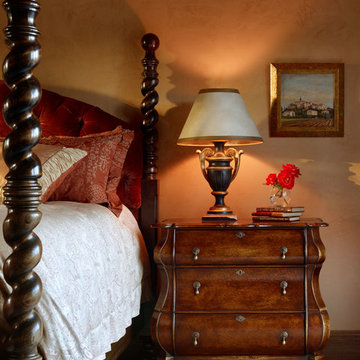
This lovely home began as a complete remodel to a 1960 era ranch home. Warm, sunny colors and traditional details fill every space. The colorful gazebo overlooks the boccii court and a golf course. Shaded by stately palms, the dining patio is surrounded by a wrought iron railing. Hand plastered walls are etched and styled to reflect historical architectural details. The wine room is located in the basement where a cistern had been.
Project designed by Susie Hersker’s Scottsdale interior design firm Design Directives. Design Directives is active in Phoenix, Paradise Valley, Cave Creek, Carefree, Sedona, and beyond.
For more about Design Directives, click here: https://susanherskerasid.com/
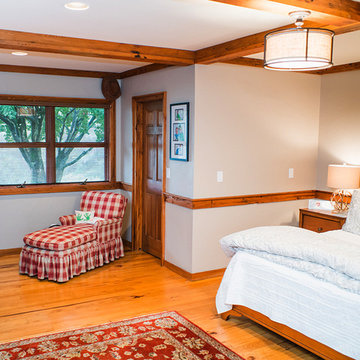
The Laurel Park Panorama is a relatively well-known home that sits on the edge of a mountain overlooking Hendersonville, NC. It had eccentric wood choices a various challenges to over come with the previous construction.
We leveraged some of these challenges to accentuate the contrast of materials. Virtually every surface was refreshed, restored or updated.
The combination of finishes, material and lighting selections really makes this mountain top home a true gem.
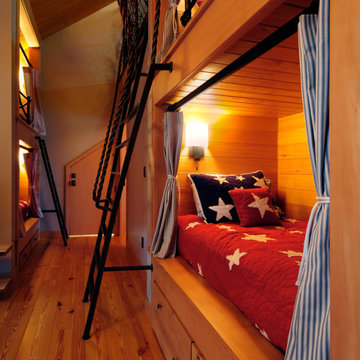
Modelo de dormitorio tipo loft de estilo americano de tamaño medio con paredes marrones, suelo de madera en tonos medios y suelo marrón
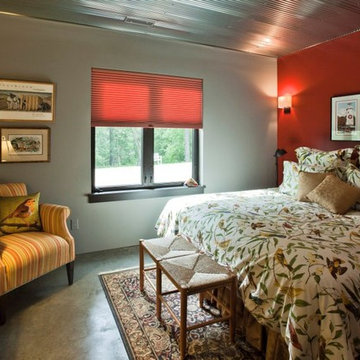
The industrial look of this guest bedroom is accomplished with a sealed concrete floor and exposed ceiling. The unexpected traditional bedding and furniture keep the space comfortable and inviting.
Photography by John Richards
---
Project by Wiles Design Group. Their Cedar Rapids-based design studio serves the entire Midwest, including Iowa City, Dubuque, Davenport, and Waterloo, as well as North Missouri and St. Louis.
For more about Wiles Design Group, see here: https://wilesdesigngroup.com/
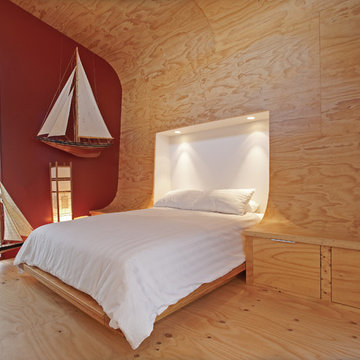
View of the skeeping area - Corey Roberts cr3 studio
Imagen de dormitorio contemporáneo pequeño con paredes multicolor y suelo de contrachapado
Imagen de dormitorio contemporáneo pequeño con paredes multicolor y suelo de contrachapado
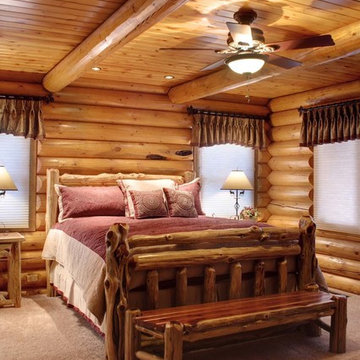
A red cedar log bed dominates the master bedroom. Hunter Douglas shades and custom valances. Photo by Junction Image Co.
Imagen de dormitorio principal rústico de tamaño medio con moqueta y marco de chimenea de piedra
Imagen de dormitorio principal rústico de tamaño medio con moqueta y marco de chimenea de piedra
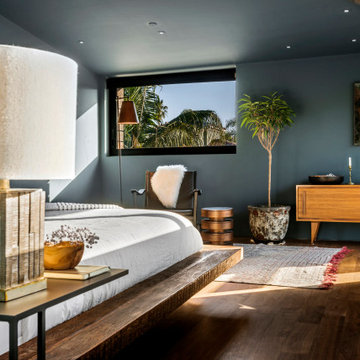
Foto de dormitorio industrial de tamaño medio con paredes azules, suelo de madera en tonos medios y suelo marrón
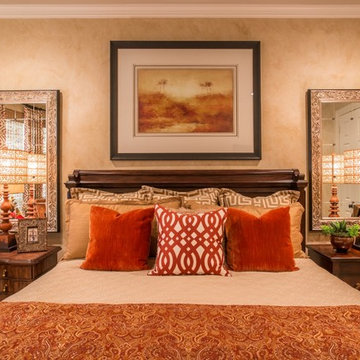
Master Bedroom. Photos by Michael Hunter.
Foto de dormitorio principal clásico renovado grande sin chimenea con paredes beige y moqueta
Foto de dormitorio principal clásico renovado grande sin chimenea con paredes beige y moqueta
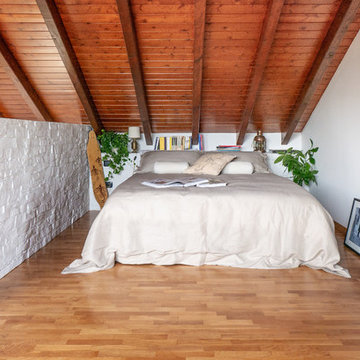
Liadesign
Modelo de dormitorio escandinavo grande con paredes blancas, suelo de madera clara y suelo beige
Modelo de dormitorio escandinavo grande con paredes blancas, suelo de madera clara y suelo beige
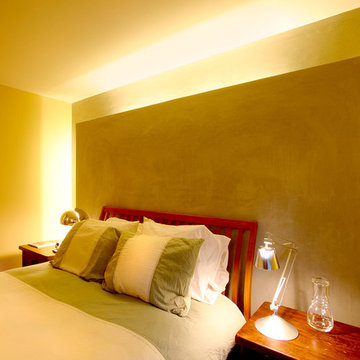
Photo by Claude Sprague
Modelo de dormitorio principal tradicional renovado de tamaño medio sin chimenea con paredes verdes y suelo de madera en tonos medios
Modelo de dormitorio principal tradicional renovado de tamaño medio sin chimenea con paredes verdes y suelo de madera en tonos medios
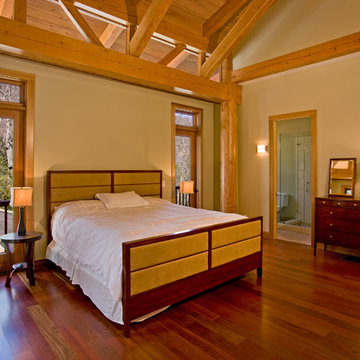
This stunning custom designed home by MossCreek features contemporary mountain styling with sleek Asian influences. Glass walls all around the home bring in light, while also giving the home a beautiful evening glow. Designed by MossCreek for a client who wanted a minimalist look that wouldn't distract from the perfect setting, this home is natural design at its very best. Photo by Joseph Hilliard
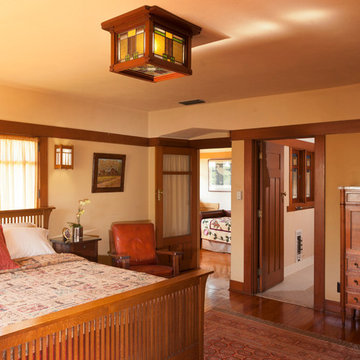
Master bedroom overlooks backyard and includes a bath and study. We designed leaded glass windows in bath to borrow light from study, and also built in vanity, lantern and wall sconces. Cameron Carothers photo
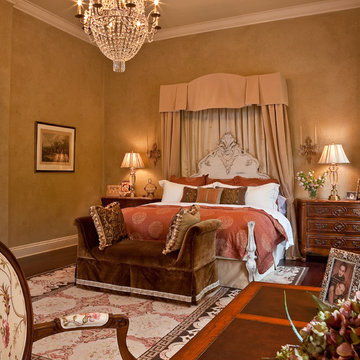
Interior Design and photo from Lawler Design Studio, Hattiesburg, MS and Winter Park, FL; Suzanna Lawler-Boney, ASID, NCIDQ.Next >
Foto de dormitorio principal tradicional grande sin chimenea con paredes marrones y suelo de madera oscura
Foto de dormitorio principal tradicional grande sin chimenea con paredes marrones y suelo de madera oscura
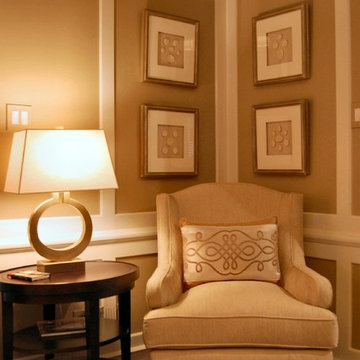
This room is a very pleasing mixture of contemporary, transitional and traditional pieces. The furniture has rather clean lines but the rich textures of the fabrics and gorgeous pattern of the area rug soften and add richness to the room. The crisp white floor to ceiling molding leaves open panels of wall that were painted in a camel color to add warmth. The corner chair with its delicate arabesque outlined pillow, oval end table with circle-based lamp and collages hung in picture boxed frames are just perfection.
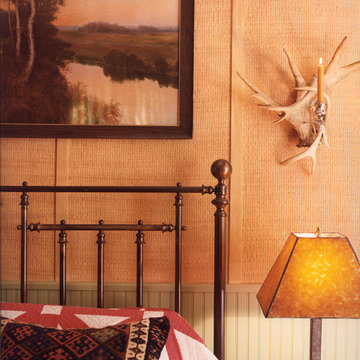
Stephen Mays
Imagen de dormitorio principal rústico de tamaño medio con paredes beige y suelo de madera clara
Imagen de dormitorio principal rústico de tamaño medio con paredes beige y suelo de madera clara
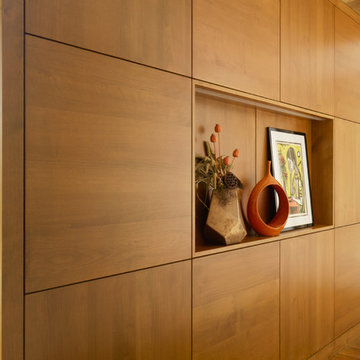
This modern master bedroom is cleverly partitioned by a freestanding wall which is constructed of quarter turned alder panels. The wall creates the headboard of a custom platform bed which is cleverly floated in the middle of the room and is stained warm honey to match the ceiling and trim. A niche carved into the wall is lit from above and plays host to a brass planter, an orange vase and contemporary artwork in shades of yellow and almond.
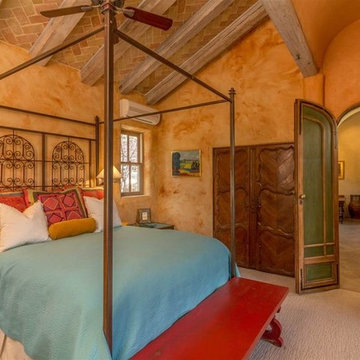
Modelo de habitación de invitados de estilo americano de tamaño medio sin chimenea con paredes beige, moqueta y suelo beige
619 ideas para dormitorios en colores madera
6
