54.464 ideas para dormitorios de tamaño medio sin chimenea
Filtrar por
Presupuesto
Ordenar por:Popular hoy
21 - 40 de 54.464 fotos
Artículo 1 de 3
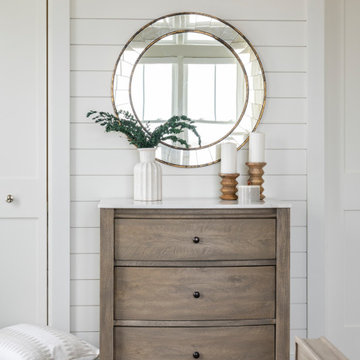
Foto de dormitorio marinero de tamaño medio sin chimenea con paredes blancas, suelo de madera oscura y suelo marrón
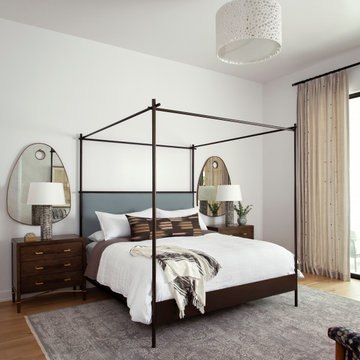
Our Austin studio gave this new build home a serene feel with earthy materials, cool blues, pops of color, and textural elements.
---
Project designed by Sara Barney’s Austin interior design studio BANDD DESIGN. They serve the entire Austin area and its surrounding towns, with an emphasis on Round Rock, Lake Travis, West Lake Hills, and Tarrytown.
For more about BANDD DESIGN, click here: https://bandddesign.com/
To learn more about this project, click here:
https://bandddesign.com/natural-modern-new-build-austin-home/

Our St. Pete studio designed this stunning home in a Greek Mediterranean style to create the best of Florida waterfront living. We started with a neutral palette and added pops of bright blue to recreate the hues of the ocean in the interiors. Every room is carefully curated to ensure a smooth flow and feel, including the luxurious bathroom, which evokes a calm, soothing vibe. All the bedrooms are decorated to ensure they blend well with the rest of the home's decor. The large outdoor pool is another beautiful highlight which immediately puts one in a relaxing holiday mood!
---
Pamela Harvey Interiors offers interior design services in St. Petersburg and Tampa, and throughout Florida's Suncoast area, from Tarpon Springs to Naples, including Bradenton, Lakewood Ranch, and Sarasota.
For more about Pamela Harvey Interiors, see here: https://www.pamelaharveyinteriors.com/
To learn more about this project, see here: https://www.pamelaharveyinteriors.com/portfolio-galleries/waterfront-home-tampa-fl
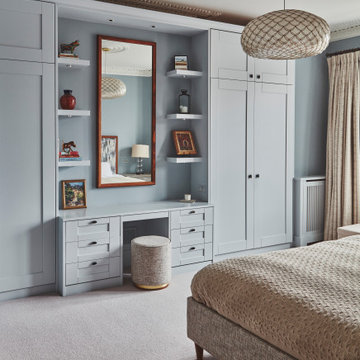
Foto de dormitorio principal y blanco tradicional renovado de tamaño medio sin chimenea con paredes azules, moqueta y suelo beige
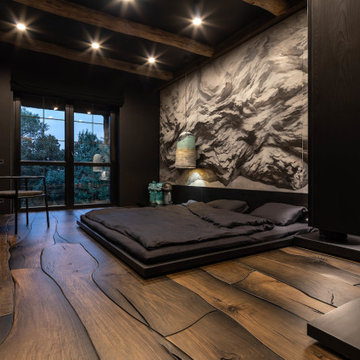
Black bedroom for the boy.
Diseño de dormitorio principal de estilo zen de tamaño medio sin chimenea con paredes multicolor, suelo de madera oscura y suelo marrón
Diseño de dormitorio principal de estilo zen de tamaño medio sin chimenea con paredes multicolor, suelo de madera oscura y suelo marrón

[Our Clients]
We were so excited to help these new homeowners re-envision their split-level diamond in the rough. There was so much potential in those walls, and we couldn’t wait to delve in and start transforming spaces. Our primary goal was to re-imagine the main level of the home and create an open flow between the space. So, we started by converting the existing single car garage into their living room (complete with a new fireplace) and opening up the kitchen to the rest of the level.
[Kitchen]
The original kitchen had been on the small side and cut-off from the rest of the home, but after we removed the coat closet, this kitchen opened up beautifully. Our plan was to create an open and light filled kitchen with a design that translated well to the other spaces in this home, and a layout that offered plenty of space for multiple cooks. We utilized clean white cabinets around the perimeter of the kitchen and popped the island with a spunky shade of blue. To add a real element of fun, we jazzed it up with the colorful escher tile at the backsplash and brought in accents of brass in the hardware and light fixtures to tie it all together. Through out this home we brought in warm wood accents and the kitchen was no exception, with its custom floating shelves and graceful waterfall butcher block counter at the island.
[Dining Room]
The dining room had once been the home’s living room, but we had other plans in mind. With its dramatic vaulted ceiling and new custom steel railing, this room was just screaming for a dramatic light fixture and a large table to welcome one-and-all.
[Living Room]
We converted the original garage into a lovely little living room with a cozy fireplace. There is plenty of new storage in this space (that ties in with the kitchen finishes), but the real gem is the reading nook with two of the most comfortable armchairs you’ve ever sat in.
[Master Suite]
This home didn’t originally have a master suite, so we decided to convert one of the bedrooms and create a charming suite that you’d never want to leave. The master bathroom aesthetic quickly became all about the textures. With a sultry black hex on the floor and a dimensional geometric tile on the walls we set the stage for a calm space. The warm walnut vanity and touches of brass cozy up the space and relate with the feel of the rest of the home. We continued the warm wood touches into the master bedroom, but went for a rich accent wall that elevated the sophistication level and sets this space apart.
[Hall Bathroom]
The floor tile in this bathroom still makes our hearts skip a beat. We designed the rest of the space to be a clean and bright white, and really let the lovely blue of the floor tile pop. The walnut vanity cabinet (complete with hairpin legs) adds a lovely level of warmth to this bathroom, and the black and brass accents add the sophisticated touch we were looking for.
[Office]
We loved the original built-ins in this space, and knew they needed to always be a part of this house, but these 60-year-old beauties definitely needed a little help. We cleaned up the cabinets and brass hardware, switched out the formica counter for a new quartz top, and painted wall a cheery accent color to liven it up a bit. And voila! We have an office that is the envy of the neighborhood.
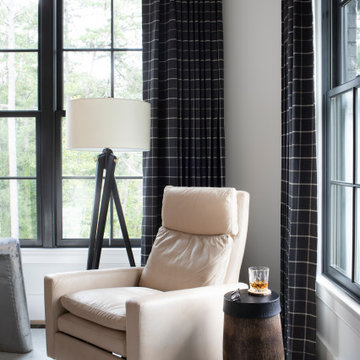
Foto de habitación de invitados de estilo de casa de campo de tamaño medio sin chimenea con paredes blancas, suelo de madera clara y suelo beige
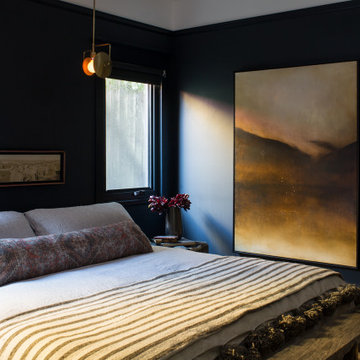
Modelo de habitación de invitados actual de tamaño medio sin chimenea con paredes negras, suelo de madera clara y suelo beige
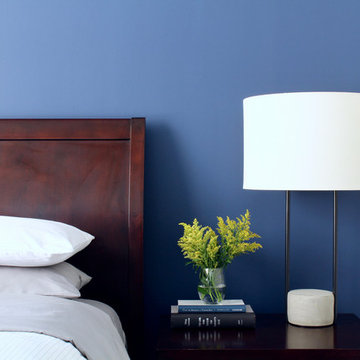
Ejemplo de dormitorio principal minimalista de tamaño medio sin chimenea con paredes azules, suelo de madera en tonos medios y suelo marrón
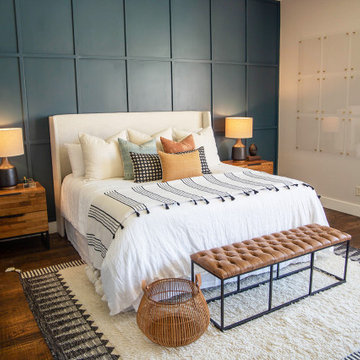
Foto de dormitorio principal tradicional renovado de tamaño medio sin chimenea con suelo de madera en tonos medios, paredes blancas y suelo marrón
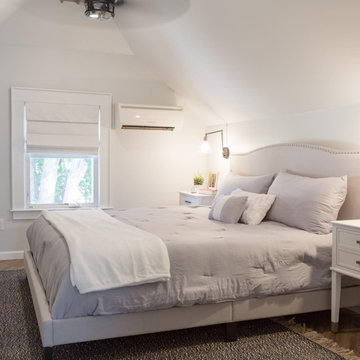
Imagen de dormitorio principal clásico renovado de tamaño medio sin chimenea con paredes blancas, suelo de madera en tonos medios y suelo marrón
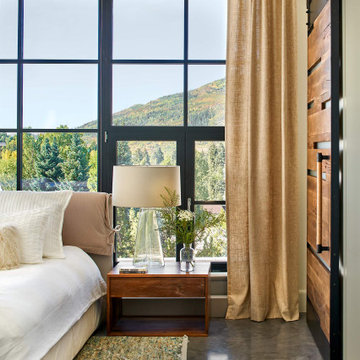
Modelo de dormitorio principal campestre de tamaño medio sin chimenea con paredes blancas, suelo de cemento y suelo gris
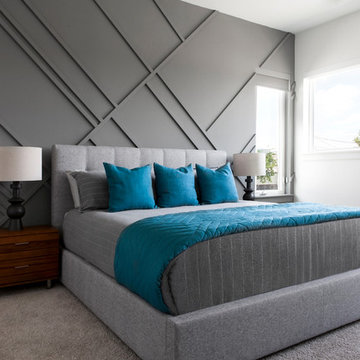
Foto de dormitorio principal contemporáneo de tamaño medio sin chimenea con paredes grises, moqueta y suelo gris
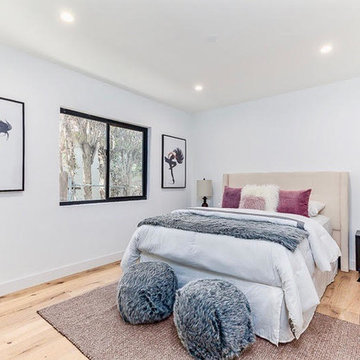
Foto de dormitorio principal clásico renovado de tamaño medio sin chimenea con paredes blancas, suelo de madera clara y suelo marrón
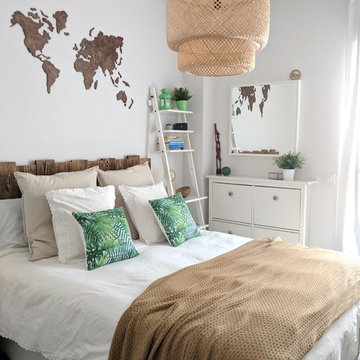
Ejemplo de habitación de invitados nórdica de tamaño medio sin chimenea con paredes blancas, suelo de baldosas de porcelana y suelo marrón
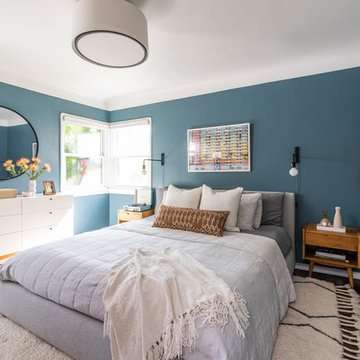
The client needed help to de-clutter and spruce up her master bedroom. We helped her style and add the final details, making her bedroom an open and relaxing environment.
Photography by: Annie Meisel
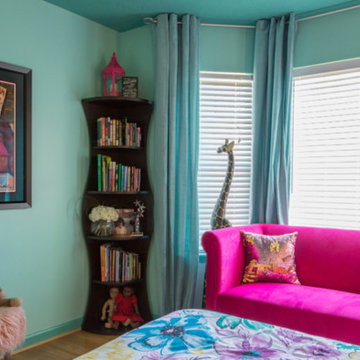
Internationally Acknowledged Interior Designers & Decorators
Ejemplo de habitación de invitados bohemia de tamaño medio sin chimenea con paredes azules, suelo de madera clara y suelo beige
Ejemplo de habitación de invitados bohemia de tamaño medio sin chimenea con paredes azules, suelo de madera clara y suelo beige
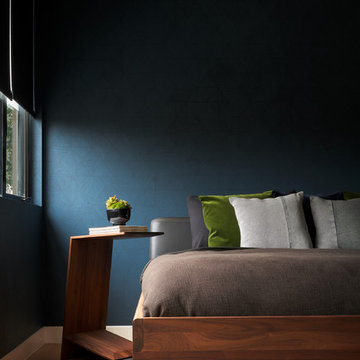
Completed in 2018, this Westlake Hills duplex designed by Alterstudio Architects underwent a dramatic transformation by mixing light & airy with dark & moody design. The goal of the project was to create a more intimate environment using a more saturated and dramatic palette. Additionally it draws from warmer wood tones such as walnut alongside luxurious textures, particularly in navy, dark grey to emerald green. The end result is a elegant, timeless, and comfortable space conducive to cozying up with a book at the end of a long day.
---
Project designed by the Atomic Ranch featured modern designers at Breathe Design Studio. From their Austin design studio, they serve an eclectic and accomplished nationwide clientele including in Palm Springs, LA, and the San Francisco Bay Area.
For more about Breathe Design Studio, see here: https://www.breathedesignstudio.com/
To learn more about this project, see here: https://www.breathedesignstudio.com/moodymodernduplex
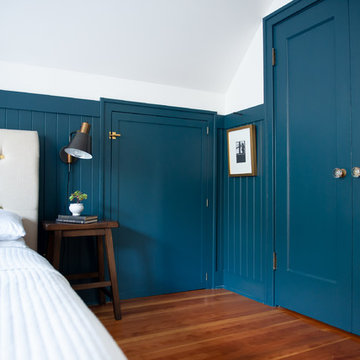
Diseño de dormitorio principal tradicional de tamaño medio sin chimenea con paredes azules, suelo de madera en tonos medios y suelo marrón
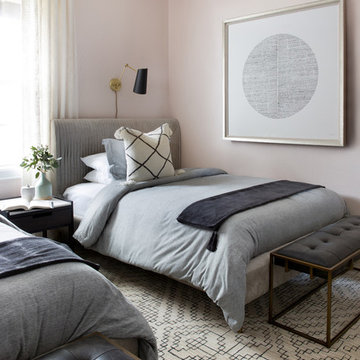
Rich colors, minimalist lines, and plenty of natural materials were implemented to this Austin home.
Project designed by Sara Barney’s Austin interior design studio BANDD DESIGN. They serve the entire Austin area and its surrounding towns, with an emphasis on Round Rock, Lake Travis, West Lake Hills, and Tarrytown.
For more about BANDD DESIGN, click here: https://bandddesign.com/
To learn more about this project, click here: https://bandddesign.com/dripping-springs-family-retreat/
54.464 ideas para dormitorios de tamaño medio sin chimenea
2