Dormitorios
Filtrar por
Presupuesto
Ordenar por:Popular hoy
141 - 160 de 54.464 fotos
Artículo 1 de 3
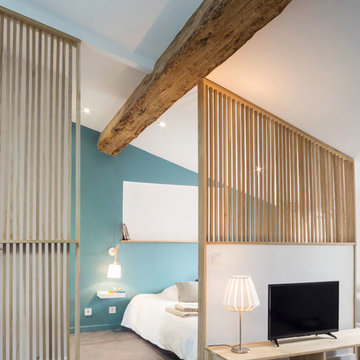
Thomas Pannetier Photography pour le Studio Polka - Architecte d'intérieur
Ejemplo de dormitorio principal escandinavo de tamaño medio sin chimenea con paredes azules, moqueta y techo inclinado
Ejemplo de dormitorio principal escandinavo de tamaño medio sin chimenea con paredes azules, moqueta y techo inclinado
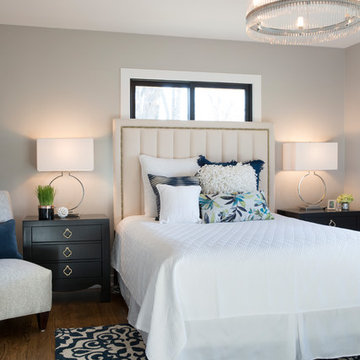
Foto de dormitorio principal minimalista de tamaño medio sin chimenea con paredes grises, suelo de madera en tonos medios y suelo marrón
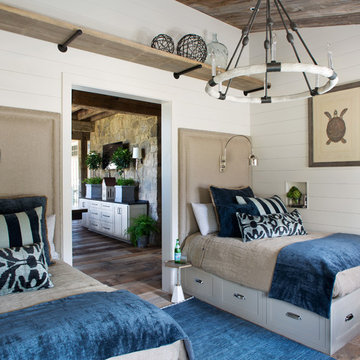
Emily Minton Redfield Photography
Norris Architecture
Diseño de habitación de invitados de estilo de casa de campo de tamaño medio sin chimenea con paredes blancas, suelo de madera oscura y suelo marrón
Diseño de habitación de invitados de estilo de casa de campo de tamaño medio sin chimenea con paredes blancas, suelo de madera oscura y suelo marrón
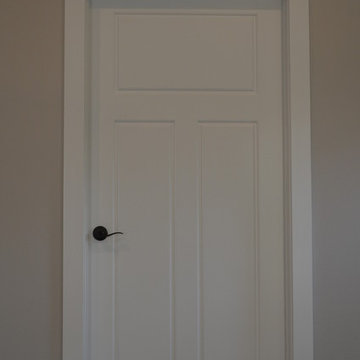
Custom design Craftsman Style close up of trim around doors
Foto de dormitorio principal de estilo americano de tamaño medio sin chimenea con paredes beige y moqueta
Foto de dormitorio principal de estilo americano de tamaño medio sin chimenea con paredes beige y moqueta
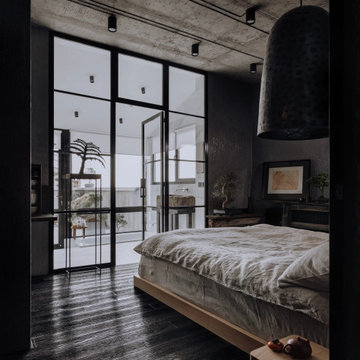
Imagen de dormitorio principal asiático de tamaño medio sin chimenea con paredes grises, suelo de madera oscura y suelo negro
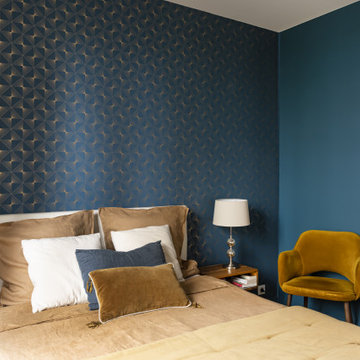
Foto de habitación de invitados actual de tamaño medio sin chimenea con suelo de madera clara, suelo marrón, paredes azules y papel pintado
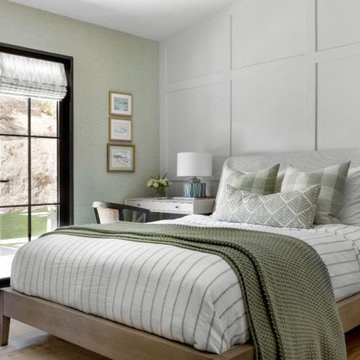
We planned a thoughtful redesign of this beautiful home while retaining many of the existing features. We wanted this house to feel the immediacy of its environment. So we carried the exterior front entry style into the interiors, too, as a way to bring the beautiful outdoors in. In addition, we added patios to all the bedrooms to make them feel much bigger. Luckily for us, our temperate California climate makes it possible for the patios to be used consistently throughout the year.
The original kitchen design did not have exposed beams, but we decided to replicate the motif of the 30" living room beams in the kitchen as well, making it one of our favorite details of the house. To make the kitchen more functional, we added a second island allowing us to separate kitchen tasks. The sink island works as a food prep area, and the bar island is for mail, crafts, and quick snacks.
We designed the primary bedroom as a relaxation sanctuary – something we highly recommend to all parents. It features some of our favorite things: a cognac leather reading chair next to a fireplace, Scottish plaid fabrics, a vegetable dye rug, art from our favorite cities, and goofy portraits of the kids.
---
Project designed by Courtney Thomas Design in La Cañada. Serving Pasadena, Glendale, Monrovia, San Marino, Sierra Madre, South Pasadena, and Altadena.
For more about Courtney Thomas Design, see here: https://www.courtneythomasdesign.com/
To learn more about this project, see here:
https://www.courtneythomasdesign.com/portfolio/functional-ranch-house-design/
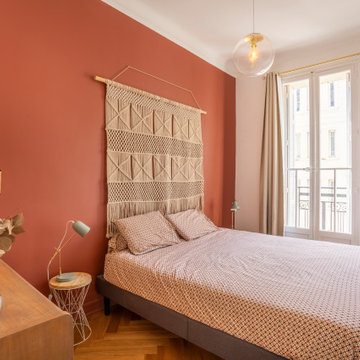
Diseño de dormitorio principal mediterráneo de tamaño medio sin chimenea con paredes rojas, suelo de madera clara y suelo beige
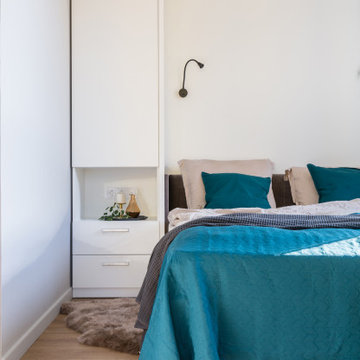
Diseño de dormitorio principal y blanco y madera contemporáneo de tamaño medio sin chimenea con paredes blancas, suelo laminado, suelo marrón y papel pintado
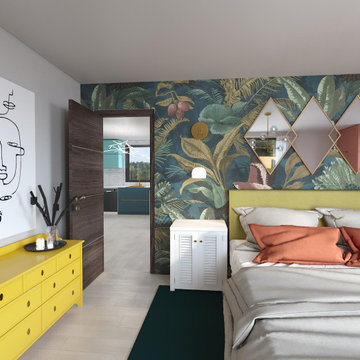
Modelo de dormitorio principal bohemio de tamaño medio sin chimenea con paredes multicolor, suelo beige, papel pintado y suelo de madera clara

Dans cet appartement haussmannien de 100 m², nos clients souhaitaient pouvoir créer un espace pour accueillir leur deuxième enfant. Nous avons donc aménagé deux zones dans l’espace parental avec une chambre et un bureau, pour pouvoir les transformer en chambre d’enfant le moment venu.
Le salon reste épuré pour mettre en valeur les 3,40 mètres de hauteur sous plafond et ses superbes moulures. Une étagère sur mesure en chêne a été créée dans l’ancien passage d’une porte !
La cuisine Ikea devient très chic grâce à ses façades bicolores dans des tons de gris vert. Le plan de travail et la crédence en quartz apportent davantage de qualité et sa marie parfaitement avec l’ensemble en le mettant en valeur.
Pour finir, la salle de bain s’inscrit dans un style scandinave avec son meuble vasque en bois et ses teintes claires, avec des touches de noir mat qui apportent du contraste.
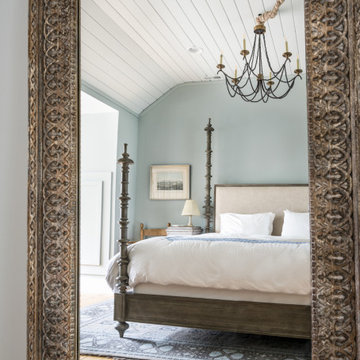
Diseño de habitación de invitados campestre de tamaño medio sin chimenea con paredes azules, suelo de madera clara y suelo marrón
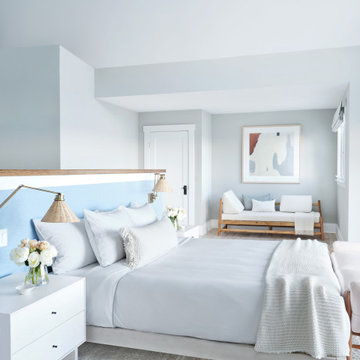
Interior Design, Custom Furniture Design & Art Curation by Chango & Co.
Construction by G. B. Construction and Development, Inc.
Photography by Jonathan Pilkington
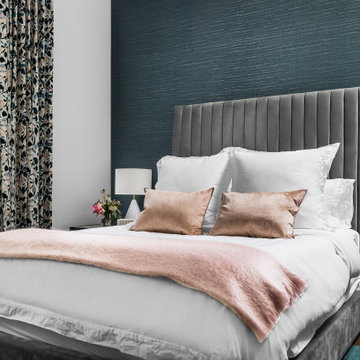
Guest Bedroom
Foto de habitación de invitados tradicional renovada de tamaño medio sin chimenea con paredes azules, suelo de madera en tonos medios y papel pintado
Foto de habitación de invitados tradicional renovada de tamaño medio sin chimenea con paredes azules, suelo de madera en tonos medios y papel pintado
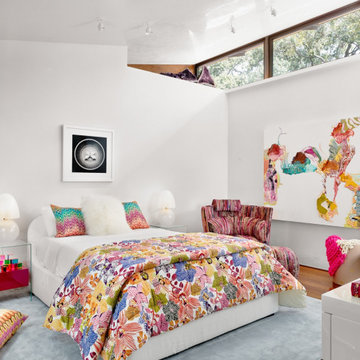
Imagen de dormitorio actual de tamaño medio sin chimenea con paredes blancas, suelo de madera en tonos medios y suelo marrón
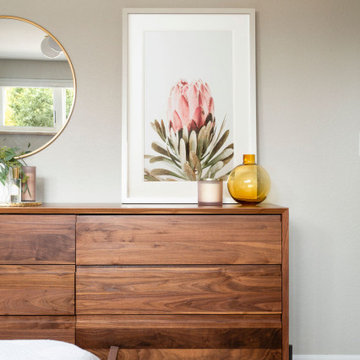
[Our Clients]
We were so excited to help these new homeowners re-envision their split-level diamond in the rough. There was so much potential in those walls, and we couldn’t wait to delve in and start transforming spaces. Our primary goal was to re-imagine the main level of the home and create an open flow between the space. So, we started by converting the existing single car garage into their living room (complete with a new fireplace) and opening up the kitchen to the rest of the level.
[Kitchen]
The original kitchen had been on the small side and cut-off from the rest of the home, but after we removed the coat closet, this kitchen opened up beautifully. Our plan was to create an open and light filled kitchen with a design that translated well to the other spaces in this home, and a layout that offered plenty of space for multiple cooks. We utilized clean white cabinets around the perimeter of the kitchen and popped the island with a spunky shade of blue. To add a real element of fun, we jazzed it up with the colorful escher tile at the backsplash and brought in accents of brass in the hardware and light fixtures to tie it all together. Through out this home we brought in warm wood accents and the kitchen was no exception, with its custom floating shelves and graceful waterfall butcher block counter at the island.
[Dining Room]
The dining room had once been the home’s living room, but we had other plans in mind. With its dramatic vaulted ceiling and new custom steel railing, this room was just screaming for a dramatic light fixture and a large table to welcome one-and-all.
[Living Room]
We converted the original garage into a lovely little living room with a cozy fireplace. There is plenty of new storage in this space (that ties in with the kitchen finishes), but the real gem is the reading nook with two of the most comfortable armchairs you’ve ever sat in.
[Master Suite]
This home didn’t originally have a master suite, so we decided to convert one of the bedrooms and create a charming suite that you’d never want to leave. The master bathroom aesthetic quickly became all about the textures. With a sultry black hex on the floor and a dimensional geometric tile on the walls we set the stage for a calm space. The warm walnut vanity and touches of brass cozy up the space and relate with the feel of the rest of the home. We continued the warm wood touches into the master bedroom, but went for a rich accent wall that elevated the sophistication level and sets this space apart.
[Hall Bathroom]
The floor tile in this bathroom still makes our hearts skip a beat. We designed the rest of the space to be a clean and bright white, and really let the lovely blue of the floor tile pop. The walnut vanity cabinet (complete with hairpin legs) adds a lovely level of warmth to this bathroom, and the black and brass accents add the sophisticated touch we were looking for.
[Office]
We loved the original built-ins in this space, and knew they needed to always be a part of this house, but these 60-year-old beauties definitely needed a little help. We cleaned up the cabinets and brass hardware, switched out the formica counter for a new quartz top, and painted wall a cheery accent color to liven it up a bit. And voila! We have an office that is the envy of the neighborhood.
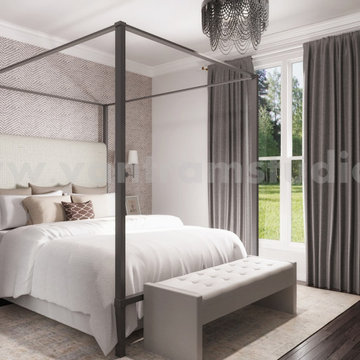
design of Contemporary Master Bedroom with specious Balcony by architectural visualization services. A Bedroom that has a balcony or terrace with amazing view is a wonderful privilege.This idea of master Bedroom Interior Design with bed , night lamp, modern ceiling design, fancy hanging light, dummy plant, glass table & texture wall windows with curtains in the bedroom with outside view.
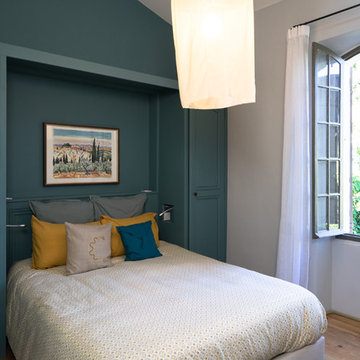
Transformation de cet chambre avec création d'un bloc sdb en zelliges . Ensemble alcôve crée a partir d'éléments anciens et passé en peinture .
Meuble sdb en acier
Coin bureau avec meuble ancien
Lampe à bras chiné pour éclairer le miroir Italien de l'entrée .
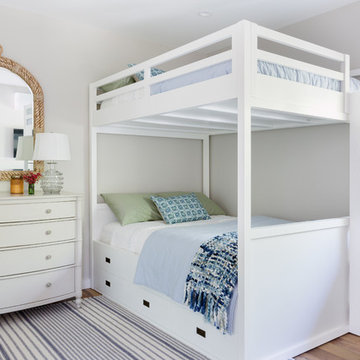
Imagen de habitación de invitados tradicional de tamaño medio sin chimenea con paredes grises, suelo de madera oscura y suelo marrón
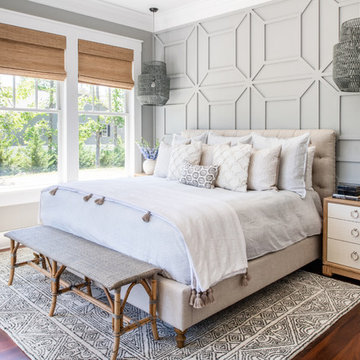
Foto de dormitorio principal marinero de tamaño medio sin chimenea con paredes grises, suelo de madera en tonos medios y suelo rojo
8