52.613 ideas para dormitorios de tamaño medio
Filtrar por
Presupuesto
Ordenar por:Popular hoy
81 - 100 de 52.613 fotos
Artículo 1 de 3
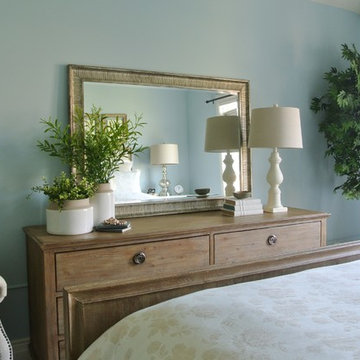
Mirror, greenery, lamp and vintage books on Restoration Hardware dresser. Photo by Tanner Beck Photography
Foto de dormitorio principal de estilo de casa de campo de tamaño medio sin chimenea con paredes azules, moqueta y suelo beige
Foto de dormitorio principal de estilo de casa de campo de tamaño medio sin chimenea con paredes azules, moqueta y suelo beige
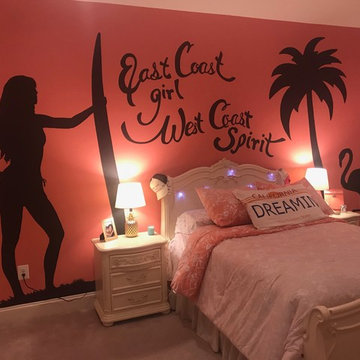
E.G.
Imagen de dormitorio costero de tamaño medio con paredes rosas, moqueta y suelo beige
Imagen de dormitorio costero de tamaño medio con paredes rosas, moqueta y suelo beige
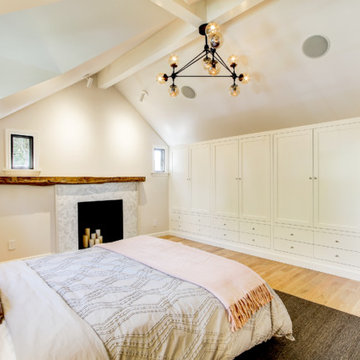
Photos by TCPeterson Photography.
Modelo de dormitorio principal tradicional renovado de tamaño medio con paredes blancas, suelo de madera en tonos medios, todas las chimeneas y marco de chimenea de baldosas y/o azulejos
Modelo de dormitorio principal tradicional renovado de tamaño medio con paredes blancas, suelo de madera en tonos medios, todas las chimeneas y marco de chimenea de baldosas y/o azulejos
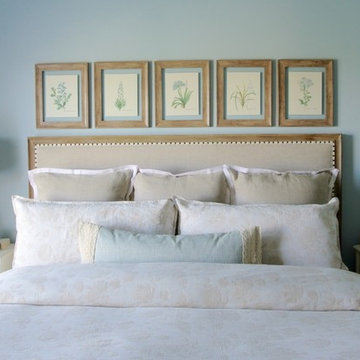
Linen duvet cover and pillows create a relaxing retreat. Photo by Tanner Beck Photography
Modelo de dormitorio principal de estilo de casa de campo de tamaño medio sin chimenea con paredes azules, moqueta y suelo beige
Modelo de dormitorio principal de estilo de casa de campo de tamaño medio sin chimenea con paredes azules, moqueta y suelo beige
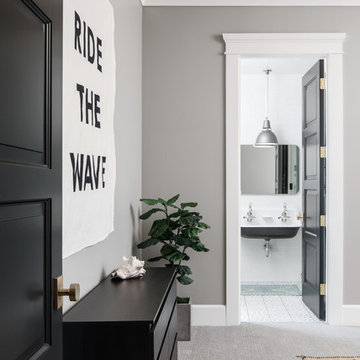
High Res Media
Imagen de habitación de invitados clásica renovada de tamaño medio con paredes grises, moqueta y suelo gris
Imagen de habitación de invitados clásica renovada de tamaño medio con paredes grises, moqueta y suelo gris
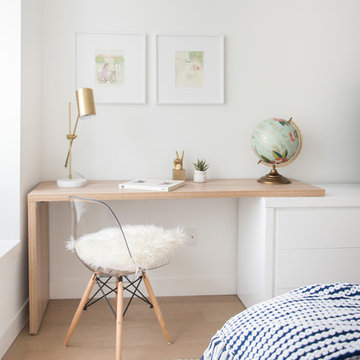
Foto de dormitorio principal nórdico de tamaño medio sin chimenea con paredes blancas, suelo de madera clara y suelo beige
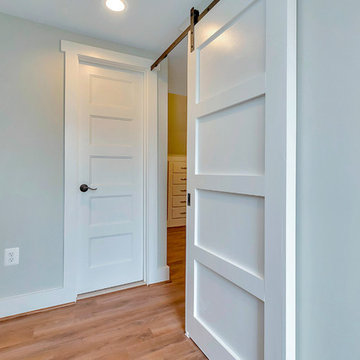
Diseño de habitación de invitados contemporánea de tamaño medio sin chimenea con suelo de madera en tonos medios y paredes grises
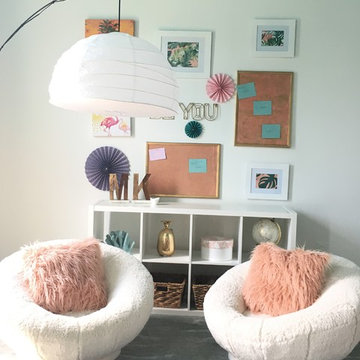
Ashley Littman
Foto de dormitorio moderno de tamaño medio con paredes blancas y suelo de madera en tonos medios
Foto de dormitorio moderno de tamaño medio con paredes blancas y suelo de madera en tonos medios
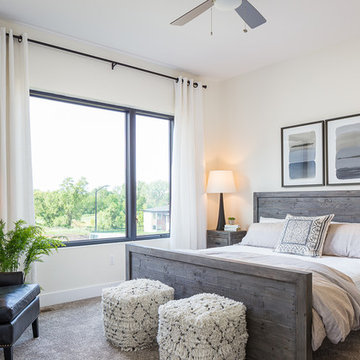
Made for sweet dreams. Layers of neutral tones and mixed textures make for a soothing retreat. We love how the large picture window floods the room with natural light. Blackout linen panels frame the view when open and pull shut for privacy and a good nights sleep.
Photo: Kerry Bern www.prepiowa.com
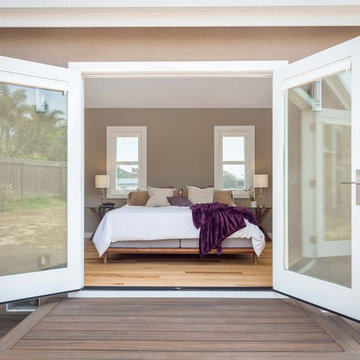
The homeowners had just purchased this home in El Segundo and they had remodeled the kitchen and one of the bathrooms on their own. However, they had more work to do. They felt that the rest of the project was too big and complex to tackle on their own and so they retained us to take over where they left off. The main focus of the project was to create a master suite and take advantage of the rather large backyard as an extension of their home. They were looking to create a more fluid indoor outdoor space.
When adding the new master suite leaving the ceilings vaulted along with French doors give the space a feeling of openness. The window seat was originally designed as an architectural feature for the exterior but turned out to be a benefit to the interior! They wanted a spa feel for their master bathroom utilizing organic finishes. Since the plan is that this will be their forever home a curbless shower was an important feature to them. The glass barn door on the shower makes the space feel larger and allows for the travertine shower tile to show through. Floating shelves and vanity allow the space to feel larger while the natural tones of the porcelain tile floor are calming. The his and hers vessel sinks make the space functional for two people to use it at once. The walk-in closet is open while the master bathroom has a white pocket door for privacy.
Since a new master suite was added to the home we converted the existing master bedroom into a family room. Adding French Doors to the family room opened up the floorplan to the outdoors while increasing the amount of natural light in this room. The closet that was previously in the bedroom was converted to built in cabinetry and floating shelves in the family room. The French doors in the master suite and family room now both open to the same deck space.
The homes new open floor plan called for a kitchen island to bring the kitchen and dining / great room together. The island is a 3” countertop vs the standard inch and a half. This design feature gives the island a chunky look. It was important that the island look like it was always a part of the kitchen. Lastly, we added a skylight in the corner of the kitchen as it felt dark once we closed off the side door that was there previously.
Repurposing rooms and opening the floor plan led to creating a laundry closet out of an old coat closet (and borrowing a small space from the new family room).
The floors become an integral part of tying together an open floor plan like this. The home still had original oak floors and the homeowners wanted to maintain that character. We laced in new planks and refinished it all to bring the project together.
To add curb appeal we removed the carport which was blocking a lot of natural light from the outside of the house. We also re-stuccoed the home and added exterior trim.
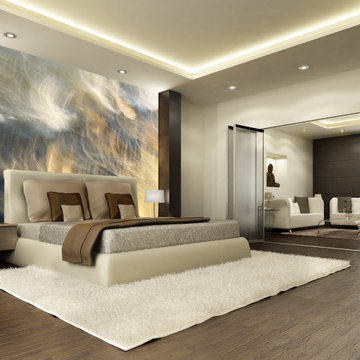
Gorgeous and luminous, this luxury large scale abstract digital wall mural was created to inspire and delight new trend setters and their family and friends. Feel the benefits of a newly uplifting interior design space. If your home is contemporary in style with large expansive walls and is starting to feel bare and stark, then step into the world of large scale luxury wall murals...Remove the feeling of starkness, overbearing white or expansive walls and prepare to receive rave reviews for your bold design choices!
Art & Interiors by Savage Designs
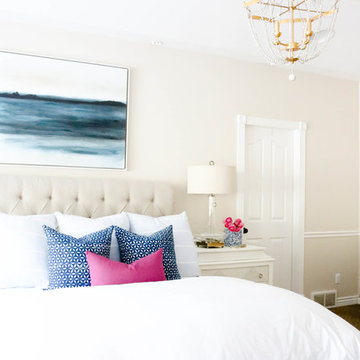
Ejemplo de dormitorio principal clásico renovado de tamaño medio con paredes beige y moqueta
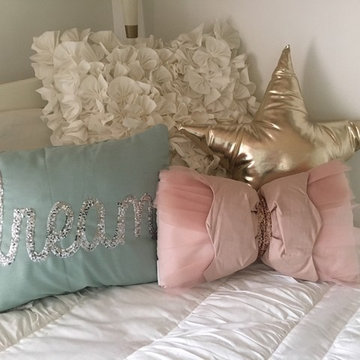
Modelo de habitación de invitados actual de tamaño medio con paredes blancas, moqueta y suelo beige
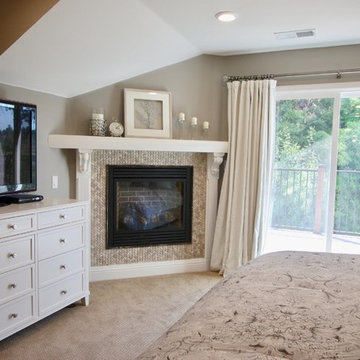
Ejemplo de dormitorio principal contemporáneo de tamaño medio con paredes beige, moqueta, chimenea de esquina, marco de chimenea de piedra y suelo beige
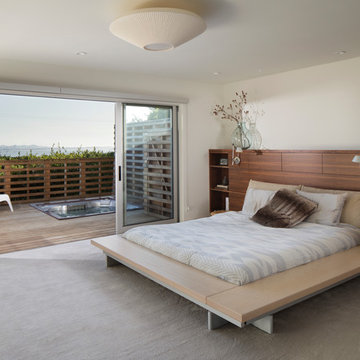
A basement level family room was excavated and enlarged into the hillside to create a larger master bedroom suite. A personal-sized private deck was built as a cozy space with great views and hot tub. New sliders by Fleetwood open up to the deck and view, and built-in headboard cabinet provides tons of storage, and reading lights.
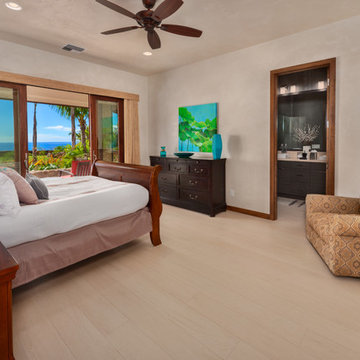
porcelain tile planks (up to 96" x 8")
Diseño de dormitorio principal exótico de tamaño medio con suelo de baldosas de porcelana y paredes blancas
Diseño de dormitorio principal exótico de tamaño medio con suelo de baldosas de porcelana y paredes blancas

Home office/ guest bedroom with custom builtins, murphy bed, and desk.
Custom walnut headboard, oak shelves
Foto de habitación de invitados de estilo de casa de campo de tamaño medio con paredes blancas, moqueta y suelo beige
Foto de habitación de invitados de estilo de casa de campo de tamaño medio con paredes blancas, moqueta y suelo beige
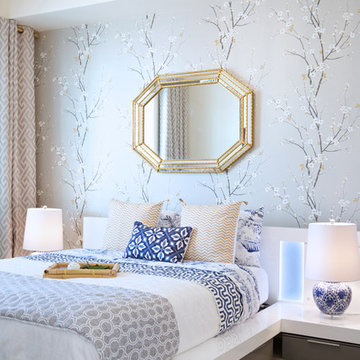
Phil Crozier
Ejemplo de dormitorio principal contemporáneo de tamaño medio sin chimenea con paredes grises y moqueta
Ejemplo de dormitorio principal contemporáneo de tamaño medio sin chimenea con paredes grises y moqueta
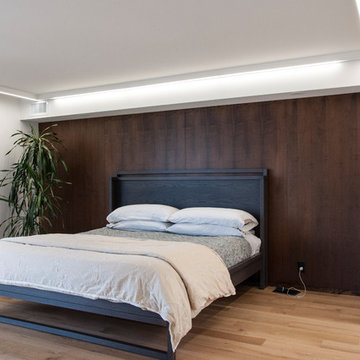
Photo by: Dwight Yee
Diseño de dormitorio principal minimalista de tamaño medio sin chimenea con paredes blancas, suelo de madera clara y suelo beige
Diseño de dormitorio principal minimalista de tamaño medio sin chimenea con paredes blancas, suelo de madera clara y suelo beige
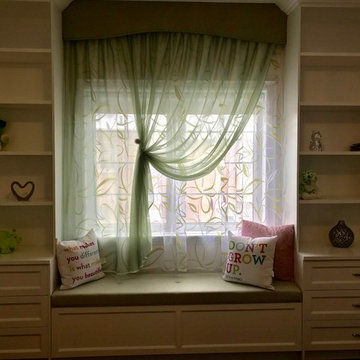
loved working and designing this custom window bench built-in and window treatments. The light green organza and sheer fabric added a pop of colour to the room, while shelving, drawers and hidden bench compartments added much needed storage
52.613 ideas para dormitorios de tamaño medio
5