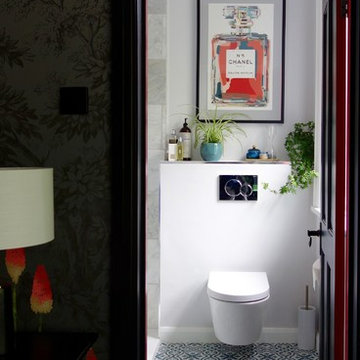631 ideas para dormitorios de tamaño medio con marco de chimenea de metal
Filtrar por
Presupuesto
Ordenar por:Popular hoy
121 - 140 de 631 fotos
Artículo 1 de 3
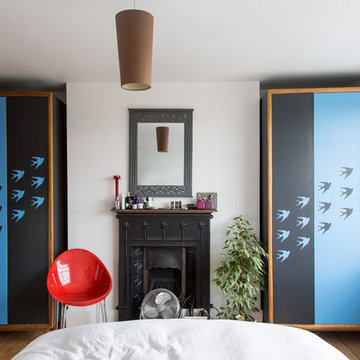
Modelo de dormitorio principal clásico renovado de tamaño medio con paredes blancas, suelo de madera en tonos medios, todas las chimeneas y marco de chimenea de metal
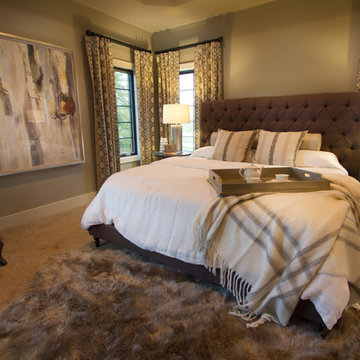
Three Pillars Media
Ejemplo de dormitorio principal clásico de tamaño medio con paredes beige, moqueta, chimeneas suspendidas y marco de chimenea de metal
Ejemplo de dormitorio principal clásico de tamaño medio con paredes beige, moqueta, chimeneas suspendidas y marco de chimenea de metal
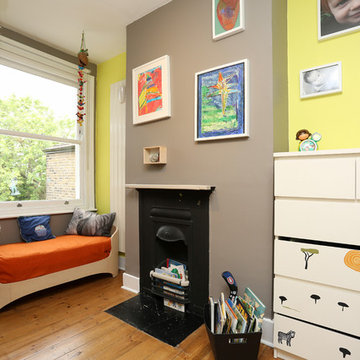
Image: Fine House Studio © 2014 Houzz
Modelo de habitación de invitados ecléctica de tamaño medio con paredes amarillas, suelo de madera en tonos medios, todas las chimeneas y marco de chimenea de metal
Modelo de habitación de invitados ecléctica de tamaño medio con paredes amarillas, suelo de madera en tonos medios, todas las chimeneas y marco de chimenea de metal
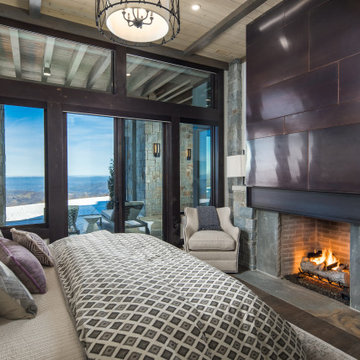
VPC’s featured Custom Home Project of the Month for March is the spectacular Mountain Modern Lodge. With six bedrooms, six full baths, and two half baths, this custom built 11,200 square foot timber frame residence exemplifies breathtaking mountain luxury.
The home borrows inspiration from its surroundings with smooth, thoughtful exteriors that harmonize with nature and create the ultimate getaway. A deck constructed with Brazilian hardwood runs the entire length of the house. Other exterior design elements include both copper and Douglas Fir beams, stone, standing seam metal roofing, and custom wire hand railing.
Upon entry, visitors are introduced to an impressively sized great room ornamented with tall, shiplap ceilings and a patina copper cantilever fireplace. The open floor plan includes Kolbe windows that welcome the sweeping vistas of the Blue Ridge Mountains. The great room also includes access to the vast kitchen and dining area that features cabinets adorned with valances as well as double-swinging pantry doors. The kitchen countertops exhibit beautifully crafted granite with double waterfall edges and continuous grains.
VPC’s Modern Mountain Lodge is the very essence of sophistication and relaxation. Each step of this contemporary design was created in collaboration with the homeowners. VPC Builders could not be more pleased with the results of this custom-built residence.
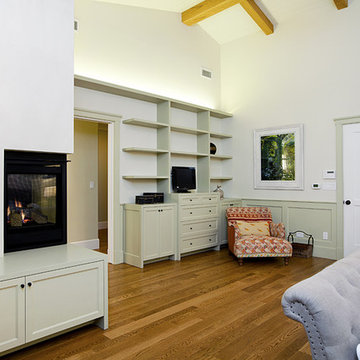
Foto de dormitorio principal actual de tamaño medio con paredes blancas, suelo de madera en tonos medios, chimenea de esquina, marco de chimenea de metal y suelo marrón
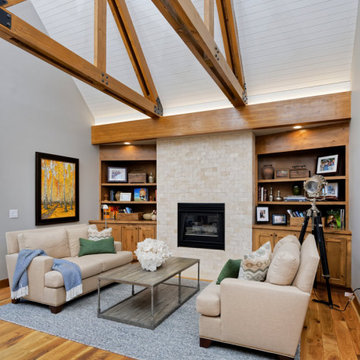
The first thing you notice about this property is the stunning views of the mountains, and our clients wanted to showcase this. We selected pieces that complement and highlight the scenery. Our clients were in love with their brown leather couches, so we knew we wanted to keep them from the beginning. This was the focal point for the selections in the living room, and we were able to create a cohesive, rustic, mountain-chic space. The home office was another critical part of the project as both clients work from home. We repurposed a handmade table that was made by the client’s family and used it as a double-sided desk. We painted the fireplace in a gorgeous green accent to make it pop.
Finding the balance between statement pieces and statement views made this project a unique and incredibly rewarding experience.
---
Project designed by Miami interior designer Margarita Bravo. She serves Miami as well as surrounding areas such as Coconut Grove, Key Biscayne, Miami Beach, North Miami Beach, and Hallandale Beach.
For more about MARGARITA BRAVO, click here: https://www.margaritabravo.com/
To learn more about this project, click here: https://www.margaritabravo.com/portfolio/mountain-chic-modern-rustic-home-denver/
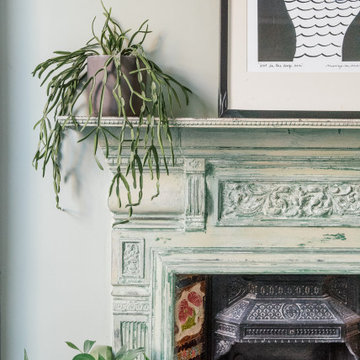
A relaxing and airy master bedroom for this sea-side flat.
Modelo de dormitorio principal escandinavo de tamaño medio con paredes verdes, moqueta, todas las chimeneas, marco de chimenea de metal y suelo beige
Modelo de dormitorio principal escandinavo de tamaño medio con paredes verdes, moqueta, todas las chimeneas, marco de chimenea de metal y suelo beige
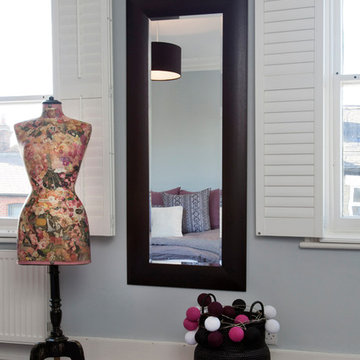
Cette chambre parentale est très lumineuse donc naturellement Yang. L’énergie Yin, propice au repos et à la détente, est apportée par des meubles et accessoires de couleurs sombres : commodes, lit et miroir en wengé, housse de couette en lin lavé gris, plaid et coussins gris et prune, suspension noire.
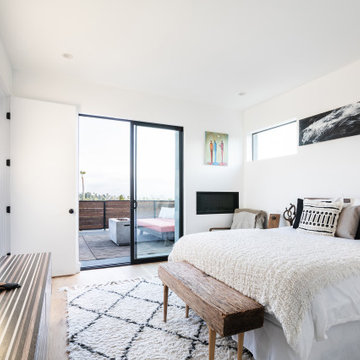
Diseño de dormitorio principal contemporáneo de tamaño medio con paredes blancas, suelo de madera en tonos medios, todas las chimeneas, marco de chimenea de metal y suelo marrón
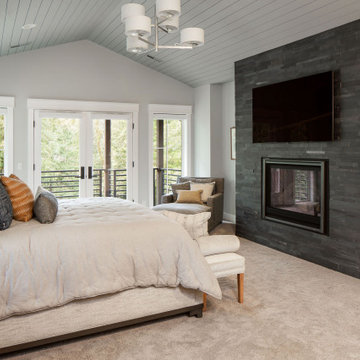
Our Bellevue studio designed this fun, family-friendly home for a lovely family with four active kids. We used durable performance fabrics to ensure maximum fun with minimum maintenance. We chose a soft, neutral palette throughout the home that beautifully highlights the stunning decor and elegant detailing. The kitchen is bright and beautiful, with a stunning island and lovely blue chairs that add a hint of sophistication. In the bedrooms, we added cozy, comfortable furnishings that create a warm, inviting appeal, perfect for relaxation. The twin study with a calm blue palette, comfy chairs, and plenty of workspaces makes it perfect for productivity. We also created a play area with a foosball table and air hockey table to ensure plenty of entertainment for the whole family.
---
Project designed by Michelle Yorke Interior Design Firm in Bellevue. Serving Redmond, Sammamish, Issaquah, Mercer Island, Kirkland, Medina, Clyde Hill, and Seattle.
For more about Michelle Yorke, see here: https://michelleyorkedesign.com/
To learn more about this project, see here:
https://michelleyorkedesign.com/project/issaquah-wa-interior-designer/
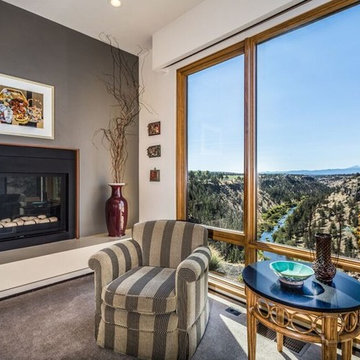
Foto de dormitorio principal rural de tamaño medio con paredes beige, moqueta, todas las chimeneas y marco de chimenea de metal
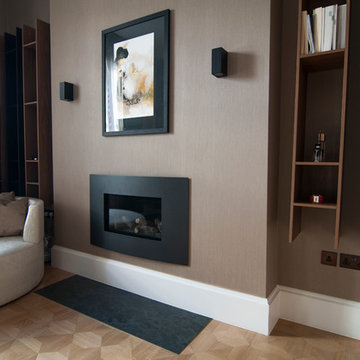
Imagen de dormitorio principal contemporáneo de tamaño medio con paredes marrones, suelo de madera en tonos medios, todas las chimeneas y marco de chimenea de metal
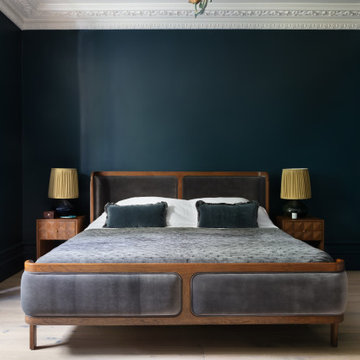
Moody deep blue bedroom with elaborate Victorian Cornice, bespoke linen curtains edged with Liberty velvet fabric, custom gathered lampshades and Soho Home furnishings
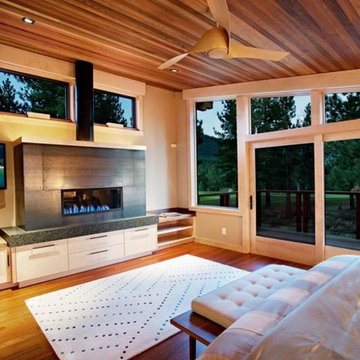
Imagen de dormitorio actual de tamaño medio con paredes beige, suelo de madera en tonos medios, chimenea lineal y marco de chimenea de metal
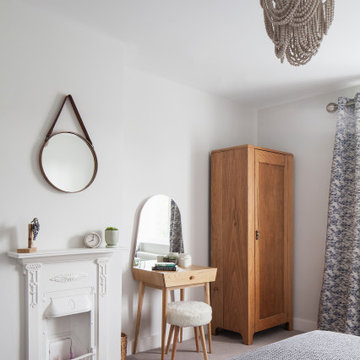
Within the Guest bedroom we created a neutral palette using natural finishes and warm tones.
Modelo de habitación de invitados escandinava de tamaño medio con paredes blancas, moqueta, marco de chimenea de metal y suelo gris
Modelo de habitación de invitados escandinava de tamaño medio con paredes blancas, moqueta, marco de chimenea de metal y suelo gris
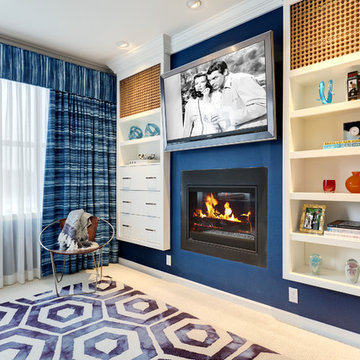
Diseño de dormitorio principal clásico renovado de tamaño medio con paredes azules, moqueta, todas las chimeneas y marco de chimenea de metal
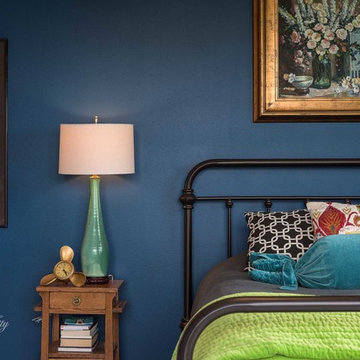
The Farmhouse Interior & Exterior Design & Project Manager- Dawn D Totty DESIGNS
The Farmhouse was designed and entirely built in a record breaking 4.5 months on top of the beautiful Jasper Highlands in Jasper, TN The wall color is a custom blended blue with a teal undertone to complement the jewel toned textiles custom designed by Dawn herself. visit more of The Farmhouse on the website - www.dawndtottydesigns.com
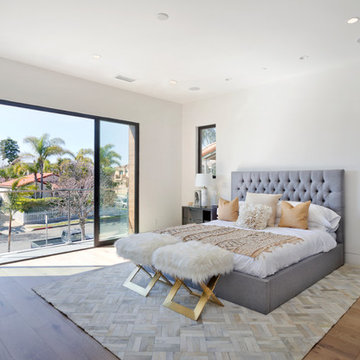
Spacious Gold Accents, Master suite
Foto de dormitorio principal actual de tamaño medio sin chimenea con paredes blancas, suelo de madera clara, suelo beige y marco de chimenea de metal
Foto de dormitorio principal actual de tamaño medio sin chimenea con paredes blancas, suelo de madera clara, suelo beige y marco de chimenea de metal
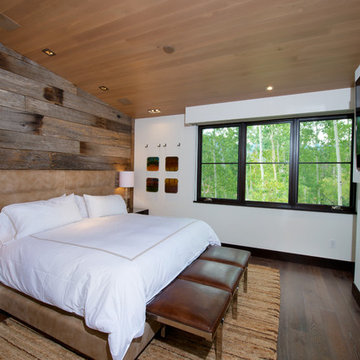
Reclaimed barn board paneling off sets the other contemporary design elements in this master bedroom for a perfect blend of textures and details
Foto de dormitorio principal contemporáneo de tamaño medio con paredes blancas, suelo de madera oscura, chimenea lineal y marco de chimenea de metal
Foto de dormitorio principal contemporáneo de tamaño medio con paredes blancas, suelo de madera oscura, chimenea lineal y marco de chimenea de metal
631 ideas para dormitorios de tamaño medio con marco de chimenea de metal
7
