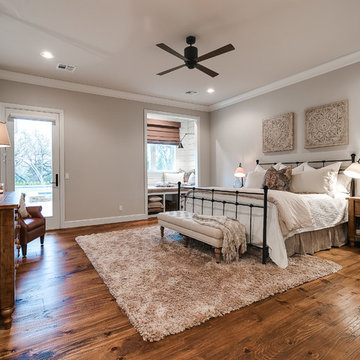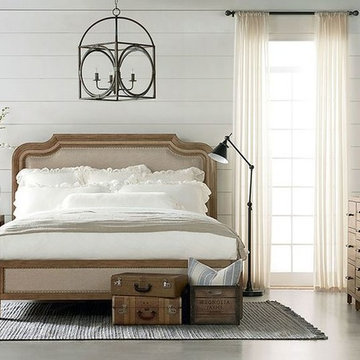5.830 ideas para dormitorios de estilo de casa de campo
Filtrar por
Presupuesto
Ordenar por:Popular hoy
121 - 140 de 5830 fotos
Artículo 1 de 5
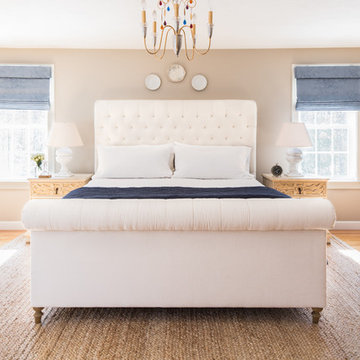
Kyle Caldwell photography
Foto de dormitorio principal de estilo de casa de campo grande con paredes beige y suelo de madera en tonos medios
Foto de dormitorio principal de estilo de casa de campo grande con paredes beige y suelo de madera en tonos medios
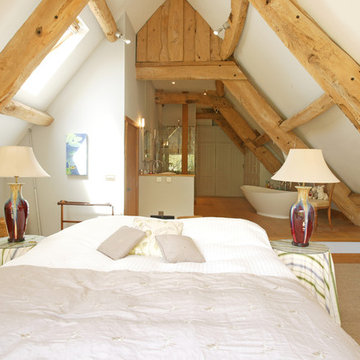
Emma Farquhar Photography
Ejemplo de dormitorio principal campestre con paredes blancas, suelo de madera clara y techo inclinado
Ejemplo de dormitorio principal campestre con paredes blancas, suelo de madera clara y techo inclinado
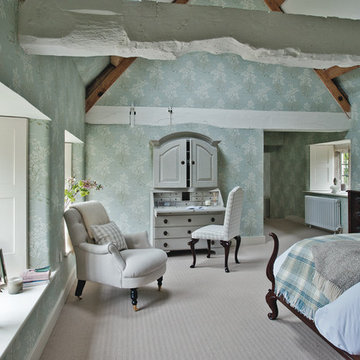
Polly Eltes
Ejemplo de dormitorio principal de estilo de casa de campo grande con paredes azules, moqueta y techo inclinado
Ejemplo de dormitorio principal de estilo de casa de campo grande con paredes azules, moqueta y techo inclinado
Encuentra al profesional adecuado para tu proyecto
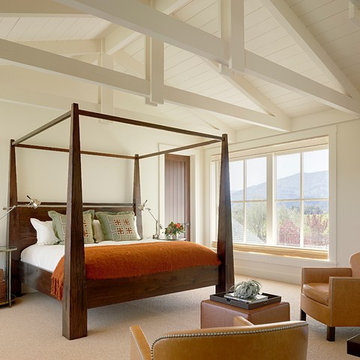
Joe Fletcher Photography
Imagen de dormitorio principal campestre sin chimenea con paredes blancas y moqueta
Imagen de dormitorio principal campestre sin chimenea con paredes blancas y moqueta
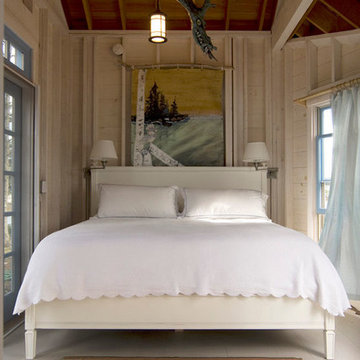
Our Cottage House Collection is a wonderful blend of antique cottage style furniture that beautifully interpret reproductions through a labour of passion and quality. Using a multi-layered hand lacquering and antiquing process, these heirloom quality furniture pieces are designed to last generations. What makes this collection stand out from the rest is its great attention to detail and alder solid wood construction. The grain patterns, knots and color variations give each piece a unique charm. Regular distressing is standard with other options available. Hand applied distress markings artistically mimic normal wear closely representing the original antique piece. The ideal solution to bring an eclectic, old world feeling into today's modern decor!
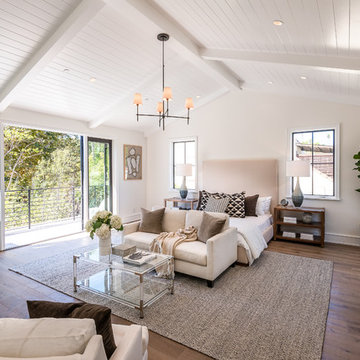
Set upon an oversized and highly sought-after creekside lot in Brentwood, this two story home and full guest home exude a casual, contemporary farmhouse style and vibe. The main residence boasts 5 bedrooms and 5.5 bathrooms, each ensuite with thoughtful touches that accentuate the home’s overall classic finishes. The master retreat opens to a large balcony overlooking the yard accented by mature bamboo and palms. Other features of the main house include European white oak floors, recessed lighting, built in speaker system, attached 2-car garage and a laundry room with 2 sets of state-of-the-art Samsung washers and dryers. The bedroom suite on the first floor enjoys its own entrance, making it ideal for guests. The open concept kitchen features Calacatta marble countertops, Wolf appliances, wine storage, dual sinks and dishwashers and a walk-in butler’s pantry. The loggia is accessed via La Cantina bi-fold doors that fully open for year-round alfresco dining on the terrace, complete with an outdoor fireplace. The wonderfully imagined yard contains a sparkling pool and spa and a crisp green lawn and lovely deck and patio areas. Step down further to find the detached guest home, which was recognized with a Decade Honor Award by the Los Angeles Chapter of the AIA in 2006, and, in fact, was a frequent haunt of Frank Gehry who inspired its cubist design. The guest house has a bedroom and bathroom, living area, a newly updated kitchen and is surrounded by lush landscaping that maximizes its creekside setting, creating a truly serene oasis.
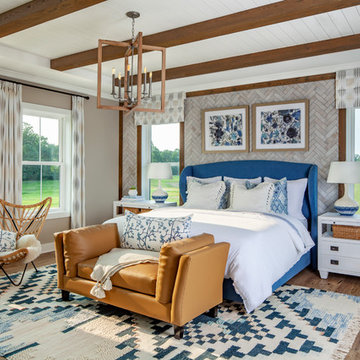
Foto de dormitorio campestre con paredes beige, suelo de madera en tonos medios y suelo marrón
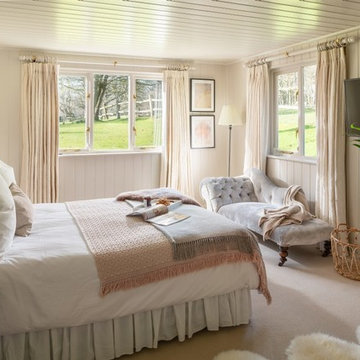
Unique Home Stays
Imagen de dormitorio campestre con paredes beige, moqueta y suelo beige
Imagen de dormitorio campestre con paredes beige, moqueta y suelo beige
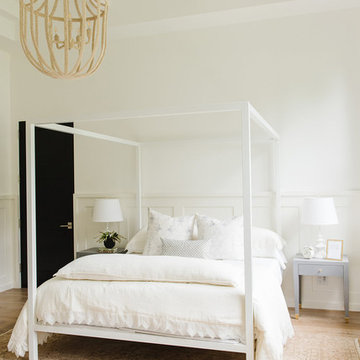
Diseño de habitación de invitados campestre grande con paredes blancas y suelo de madera clara
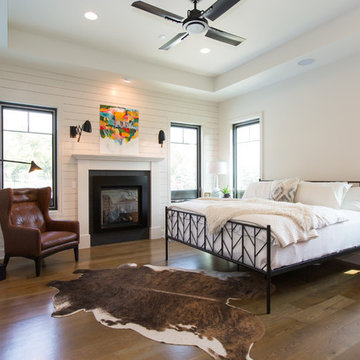
Dana Damewood
Diseño de dormitorio principal campestre con paredes blancas, todas las chimeneas, suelo de madera en tonos medios y suelo marrón
Diseño de dormitorio principal campestre con paredes blancas, todas las chimeneas, suelo de madera en tonos medios y suelo marrón
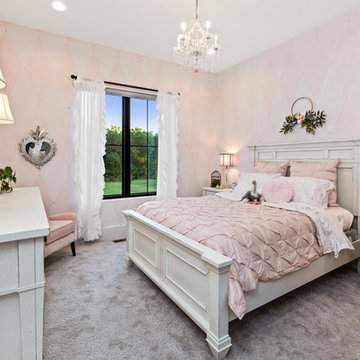
Every little girl should be able to feel like their life is a fairy tale! The crystals between every stencil paired with the cute chandelier makes this feel like a room for princess.
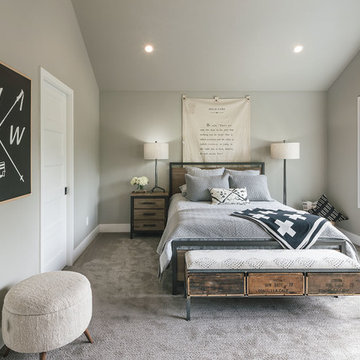
Modelo de dormitorio principal de estilo de casa de campo de tamaño medio con paredes grises, moqueta y suelo gris
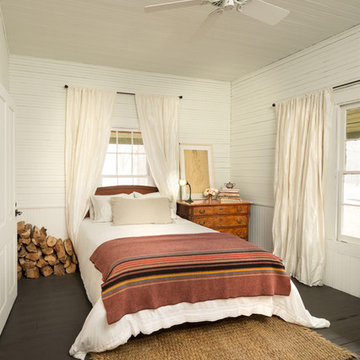
Silk drapes, a jute runner and a painted floors shape this guest bedroom. One decorative french dresser was added bedside to increase the storage in the room and keep the space from being to casual and rustic. photos by www.bloodfirestudios.com
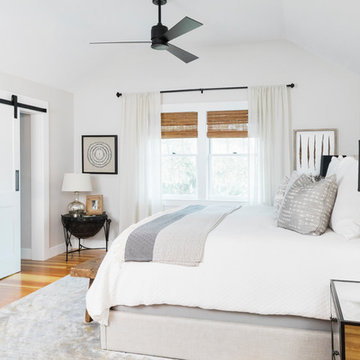
This Winchester home was love at first sight for this young family of four. The layout lacked function, had no master suite to speak of, an antiquated kitchen, non-existent connection to the outdoor living space and an absentee mud room… yes, true love. Windhill Builders to the rescue! Design and build a sanctuary that accommodates the daily, sometimes chaotic lifestyle of a busy family that provides practical function, exceptional finishes and pure comfort. We think the photos tell the story of this happy ending. Feast your eyes on the kitchen with its crisp, clean finishes and black accents that carry throughout the home. The Imperial Danby Honed Marble countertops, floating shelves, contrasting island painted in Benjamin Moore Timberwolfe add drama to this beautiful space. Flow around the kitchen, cozy family room, coffee & wine station, pantry, and work space all invite and connect you to the magnificent outdoor living room complete with gilded iron statement fixture. It’s irresistible! The master suite indulges with its dreamy slumber shades of grey, walk-in closet perfect for a princess and a glorious bath to wash away the day. Once an absentee mudroom, now steals the show with its black built-ins, gold leaf pendant lighting and unique cement tile. The picture-book New England front porch, adorned with rocking chairs provides the classic setting for ‘summering’ with a glass of cold lemonade.
Joyelle West Photography
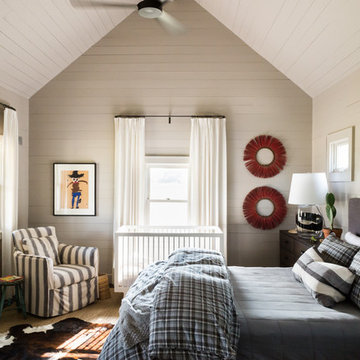
Imagen de dormitorio principal campestre de tamaño medio sin chimenea con paredes blancas, suelo de madera clara y suelo marrón
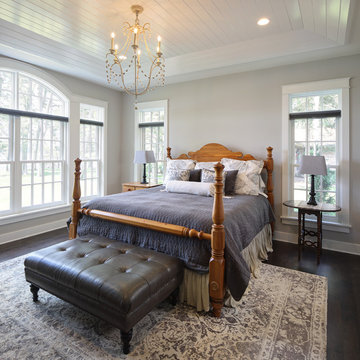
Tricia Shay Photography
Diseño de dormitorio principal campestre con paredes grises, suelo de madera oscura y suelo marrón
Diseño de dormitorio principal campestre con paredes grises, suelo de madera oscura y suelo marrón
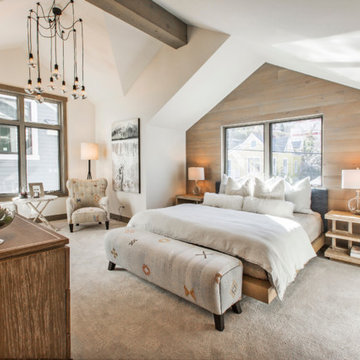
Foto de dormitorio principal de estilo de casa de campo de tamaño medio con moqueta, paredes blancas y suelo beige
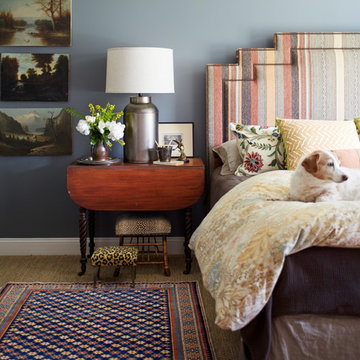
Marisa Bistany Perkins Ct Home for New England Home Magazine
Photography by Laura Moss Photography
Foto de dormitorio de estilo de casa de campo con paredes azules, moqueta y suelo marrón
Foto de dormitorio de estilo de casa de campo con paredes azules, moqueta y suelo marrón
5.830 ideas para dormitorios de estilo de casa de campo
7
