107 ideas para dormitorios de estilo de casa de campo con machihembrado
Filtrar por
Presupuesto
Ordenar por:Popular hoy
81 - 100 de 107 fotos
Artículo 1 de 3
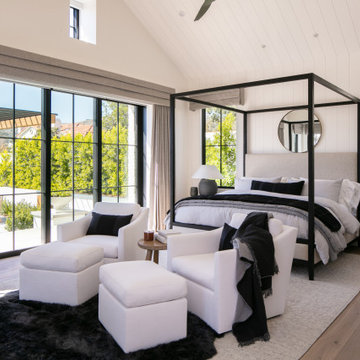
Diseño de dormitorio abovedado y gris y negro campestre con paredes blancas, suelo de madera en tonos medios, suelo marrón, machihembrado y machihembrado
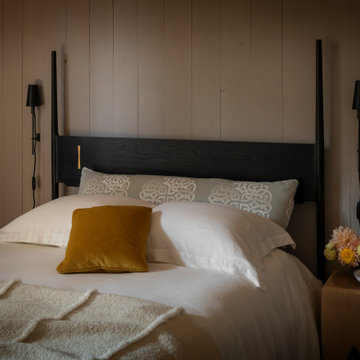
Imagen de dormitorio principal campestre con suelo de madera oscura, machihembrado y machihembrado
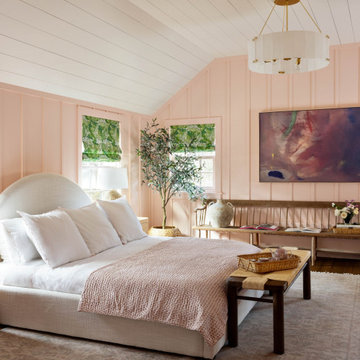
antique floor, antique furniture, architectural digest, classic design, cool new york homes, cottage core, country home, elegant antique, historic home, vintage home, vintage style
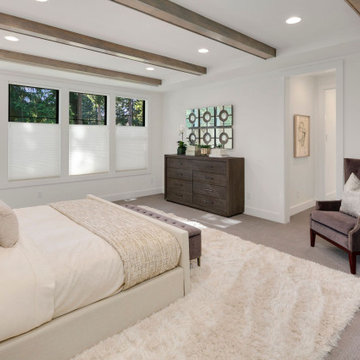
The Madera's Primary Bedroom showcases a serene and sophisticated ambiance with its combination of neutral tones and dark accents. The gray carpet adds a soft and cozy feel underfoot, while a white rug complements the overall design and adds a touch of comfort to the room. Crisp white covers on the bed create a calming and inviting focal point. The white walls further contribute to the sense of spaciousness and tranquility in the bedroom.
The dark wooden dressers provide ample storage and contrast beautifully against the light backdrop, adding warmth and richness to the space. A stylish dark brown chair serves as a chic seating option and enhances the overall design. The black windows create a bold statement and frame the outdoor views perfectly. Completing the design, the dark shiplap ceiling adds texture and visual interest, elevating the room's appeal and making it a luxurious and relaxing haven for the Madera family.
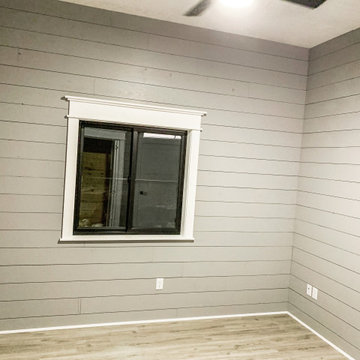
Ejemplo de habitación de invitados campestre de tamaño medio con paredes grises, suelo laminado, suelo marrón, machihembrado y machihembrado
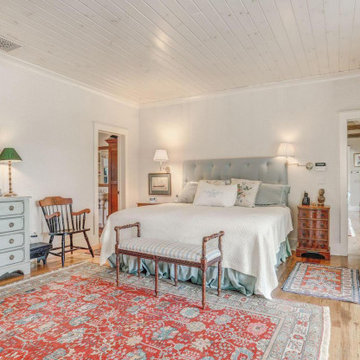
Imagen de habitación de invitados campestre de tamaño medio con paredes blancas, suelo de madera clara y machihembrado
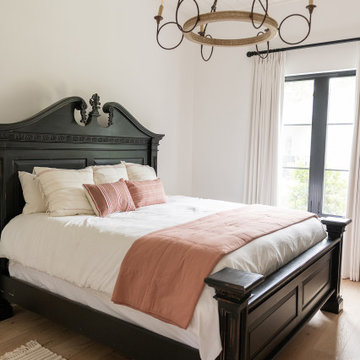
Ejemplo de habitación de invitados campestre de tamaño medio sin chimenea con paredes blancas, suelo de madera clara, suelo beige, machihembrado y madera
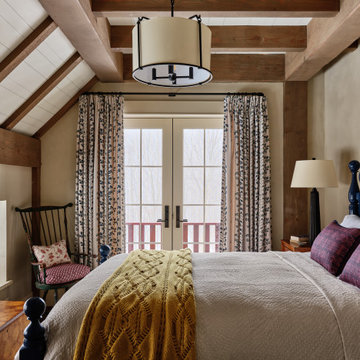
Ejemplo de dormitorio de estilo de casa de campo con paredes beige, vigas vistas y machihembrado
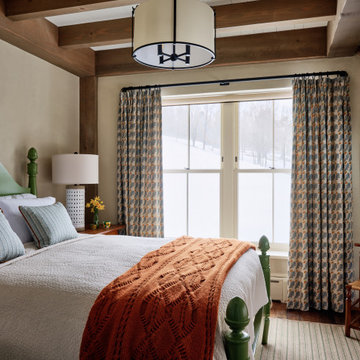
Ejemplo de dormitorio campestre con paredes beige, suelo de madera oscura, suelo marrón, vigas vistas y machihembrado
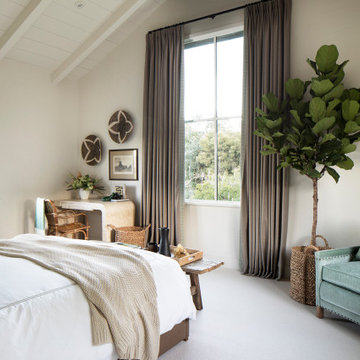
Modelo de dormitorio abovedado de estilo de casa de campo con paredes blancas, moqueta, suelo gris, vigas vistas y machihembrado
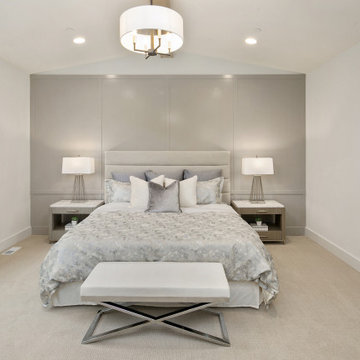
The Victoria's Primary Bedroom exudes a serene and sophisticated atmosphere. The room features white large windows that allow ample natural light to brighten the space, creating an airy and open feel. A stylish gray bedframe takes center stage, complemented by gray covers that add a touch of elegance and coziness. Gray wooden bedside tables provide convenient storage and add a contemporary element to the room. A striking gray accent wall serves as a focal point, adding depth and visual interest. A light wooden beam traverses the ceiling, adding warmth and character to the space. The gray carpet enhances the room's comfort and adds texture to the flooring. A white lamp on the bedside table provides soft and ambient lighting, perfect for creating a relaxing atmosphere. The Victoria's Primary Bedroom is a harmonious blend of neutral tones and subtle contrasts, creating a soothing and inviting retreat.
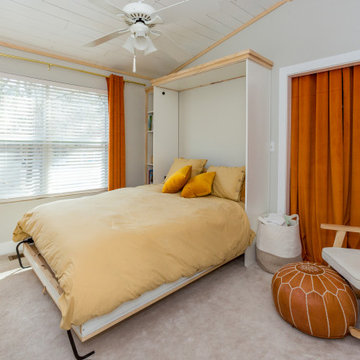
Bedroom Renovation
Scope of Work:
-Custom Murphy Bed
-Ship Lap Ceiling (covering existing popcorn ceiling)
-Casings and Base moldings
-Bookshelf
-Window treatments
-Furnishings
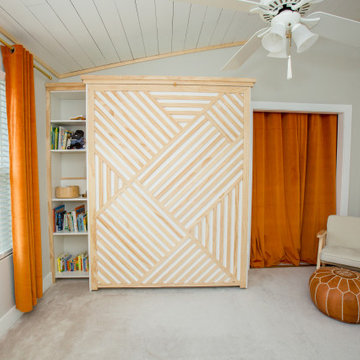
Bedroom Renovation
Scope of Work:
-Custom Murphy Bed
-Ship Lap Ceiling (covering existing popcorn ceiling)
-Casings and Base moldings
-Bookshelf
-Window treatments
-Furnishings
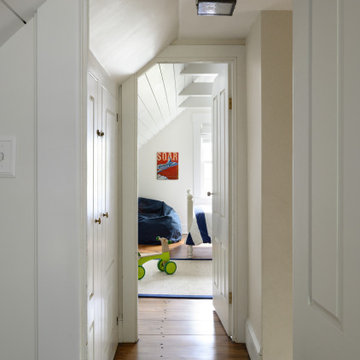
One of oldest houses we’ve had the pleasure to work on, this 1850 farmhouse needed some interior renovations after a water leak on the second floor. Not only did the water damage impact the two bedrooms on the second floor, but also the first floor guest room. After the homeowner shared his vision with us, we got to work bringing it to reality. What resulted are three unique spaces, designed and crafted with timeless appreciation.
For the first floor guest room, we added custom moldings to create a feature wall. As well as a built in desk with shelving in a corner of the room that would have otherwise been wasted space. For the second floor kid’s bedrooms, we added shiplap to the slanted ceilings. Painting the ceiling white brings a modern feel to an old space.
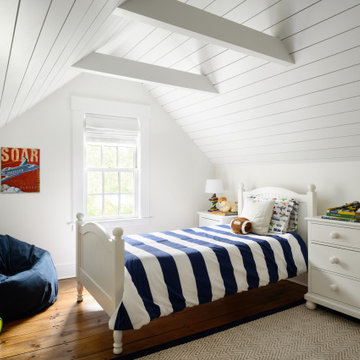
One of oldest houses we’ve had the pleasure to work on, this 1850 farmhouse needed some interior renovations after a water leak on the second floor. Not only did the water damage impact the two bedrooms on the second floor, but also the first floor guest room. After the homeowner shared his vision with us, we got to work bringing it to reality. What resulted are three unique spaces, designed and crafted with timeless appreciation.
For the first floor guest room, we added custom moldings to create a feature wall. As well as a built in desk with shelving in a corner of the room that would have otherwise been wasted space. For the second floor kid’s bedrooms, we added shiplap to the slanted ceilings. Painting the ceiling white brings a modern feel to an old space.
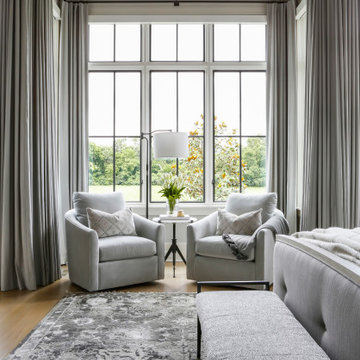
Modelo de dormitorio principal campestre grande con paredes grises, suelo de madera en tonos medios, todas las chimeneas, marco de chimenea de ladrillo, suelo marrón, machihembrado y ladrillo
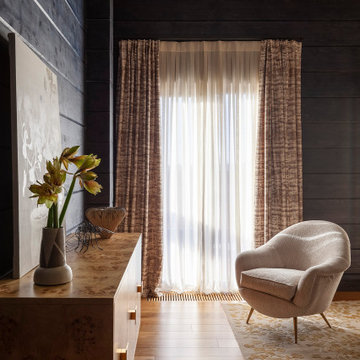
Ejemplo de habitación de invitados de estilo de casa de campo con paredes azules, machihembrado y madera
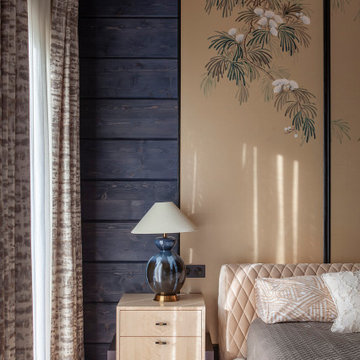
Imagen de habitación de invitados de estilo de casa de campo con paredes azules, machihembrado y madera
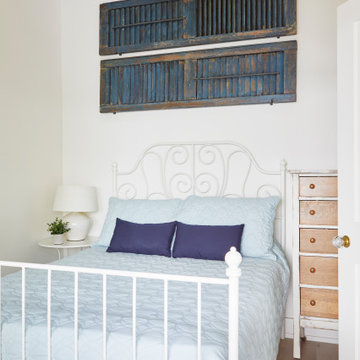
Diseño de habitación de invitados de estilo de casa de campo pequeña con paredes blancas, suelo de madera clara, suelo beige y machihembrado
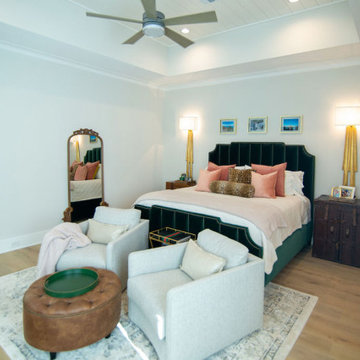
Diseño de dormitorio principal de estilo de casa de campo grande con paredes blancas, suelo de madera en tonos medios, suelo marrón y machihembrado
107 ideas para dormitorios de estilo de casa de campo con machihembrado
5