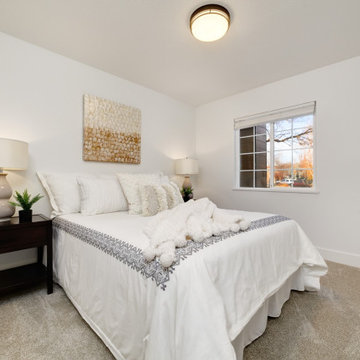Dormitorios
Filtrar por
Presupuesto
Ordenar por:Popular hoy
61 - 80 de 108 fotos
Artículo 1 de 3
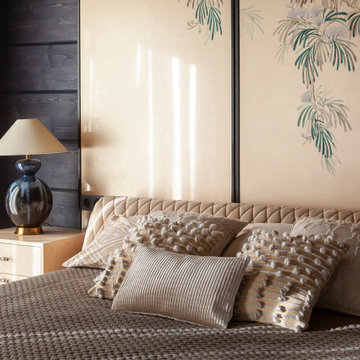
Diseño de habitación de invitados de estilo de casa de campo con paredes azules, machihembrado y madera
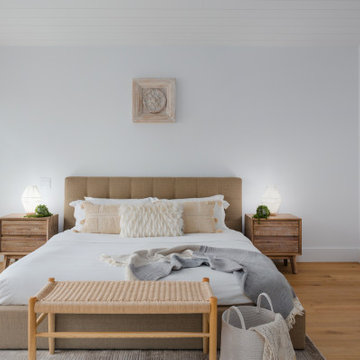
Imagen de dormitorio principal campestre grande sin chimenea con paredes blancas, suelo de madera clara, suelo beige y machihembrado
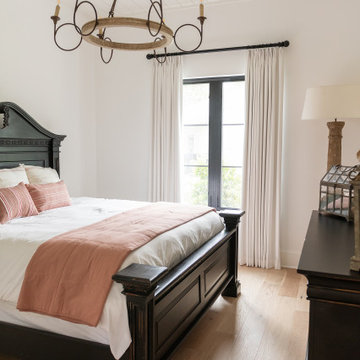
Diseño de habitación de invitados de estilo de casa de campo de tamaño medio sin chimenea con paredes blancas, suelo de madera clara, suelo beige, madera y machihembrado
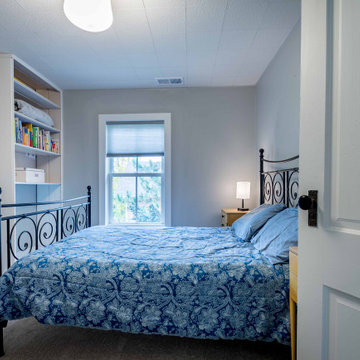
Modelo de habitación de invitados de estilo de casa de campo de tamaño medio sin chimenea con paredes grises, moqueta, suelo gris, machihembrado y papel pintado
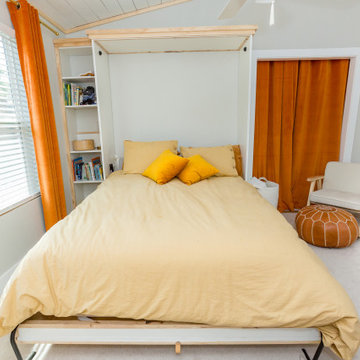
Bedroom Renovation
Scope of Work:
-Custom Murphy Bed
-Ship Lap Ceiling (covering existing popcorn ceiling)
-Casings and Base moldings
-Bookshelf
-Window treatments
-Furnishings
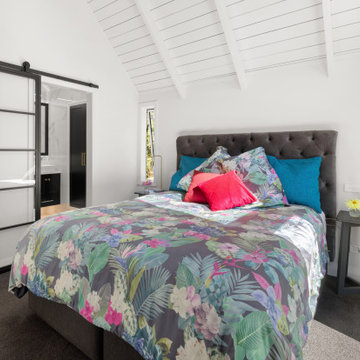
Raked ceilings, custom made cabinetry and doors providing a light and bright bedroom.
Imagen de habitación de invitados campestre de tamaño medio con paredes blancas, moqueta, suelo gris, machihembrado y madera
Imagen de habitación de invitados campestre de tamaño medio con paredes blancas, moqueta, suelo gris, machihembrado y madera
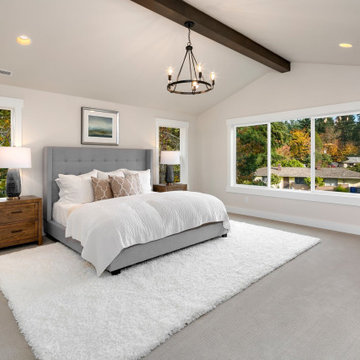
The Ravenwood's Primary Bedroom has, Gray Carpet, White Rug, Beige Walls, Dark Wooden Beam, Gray Bedframe, White Covers, Dark Wooden Bedside Tables, Dark Wooden Dresser, White Large Windows, Chandeliers
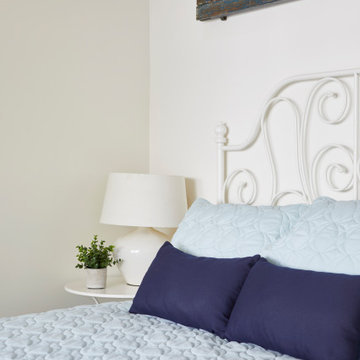
Imagen de habitación de invitados de estilo de casa de campo pequeña con paredes blancas, suelo de madera clara, suelo beige y machihembrado
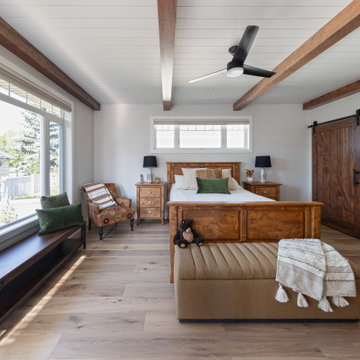
This is our very first Four Elements remodel show home! We started with a basic spec-level early 2000s walk-out bungalow, and transformed the interior into a beautiful modern farmhouse style living space with many custom features. The floor plan was also altered in a few key areas to improve livability and create more of an open-concept feel. Check out the shiplap ceilings with Douglas fir faux beams in the kitchen, dining room, and master bedroom. And a new coffered ceiling in the front entry contrasts beautifully with the custom wood shelving above the double-sided fireplace. Highlights in the lower level include a unique under-stairs custom wine & whiskey bar and a new home gym with a glass wall view into the main recreation area.
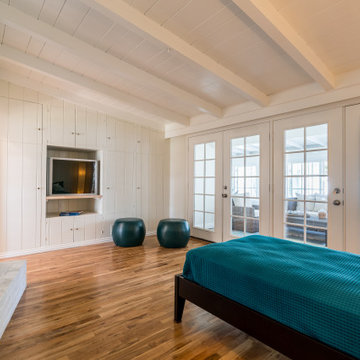
Modelo de habitación de invitados de estilo de casa de campo de tamaño medio con paredes blancas, suelo de madera en tonos medios, todas las chimeneas, marco de chimenea de ladrillo, machihembrado y machihembrado
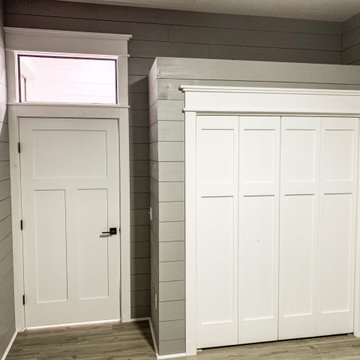
Imagen de habitación de invitados campestre de tamaño medio con paredes grises, suelo laminado, suelo marrón, machihembrado y machihembrado
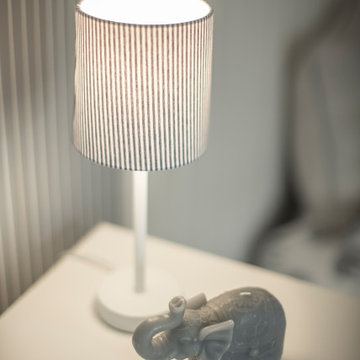
We updated this child's bedroom to a fresh New England country style. Details: Pinstripe lamp and elephant
Diseño de dormitorio gris y blanco de estilo de casa de campo de tamaño medio con paredes azules, moqueta, suelo beige, machihembrado y papel pintado
Diseño de dormitorio gris y blanco de estilo de casa de campo de tamaño medio con paredes azules, moqueta, suelo beige, machihembrado y papel pintado
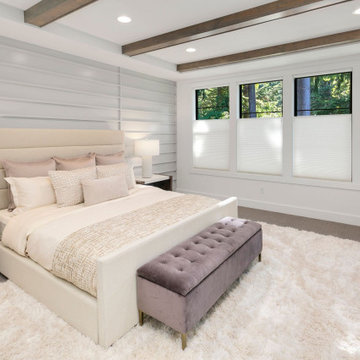
The Madera's Primary Bedroom features a harmonious blend of dark and light elements, creating a cozy and inviting atmosphere. The focal point of the room is the dark brown shiplap ceiling, adding texture and depth to the space. Flanking the white bedframe are dark wooden bedside tables, providing functional elegance and a touch of rustic charm.
White lamps on the bedside tables offer soft lighting for a relaxing ambiance. The white paneled wall serves as an accent, creating visual interest and a sense of classic elegance against the other neutral tones. The white walls maintain a bright and airy feel in the room, further enhancing the cozy and tranquil environment.
A plush white rug adorns the floor, adding comfort underfoot and harmonizing with the overall color palette. A dark brown plush chair provides a cozy nook for relaxation and reading. The dark gray plush adds a layer of luxury and comfort to the space, making it a serene and stylish retreat for the Madera family to unwind and recharge.
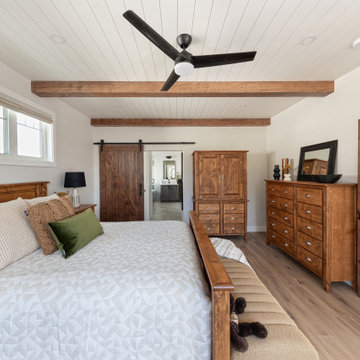
This is our very first Four Elements remodel show home! We started with a basic spec-level early 2000s walk-out bungalow, and transformed the interior into a beautiful modern farmhouse style living space with many custom features. The floor plan was also altered in a few key areas to improve livability and create more of an open-concept feel. Check out the shiplap ceilings with Douglas fir faux beams in the kitchen, dining room, and master bedroom. And a new coffered ceiling in the front entry contrasts beautifully with the custom wood shelving above the double-sided fireplace. Highlights in the lower level include a unique under-stairs custom wine & whiskey bar and a new home gym with a glass wall view into the main recreation area.
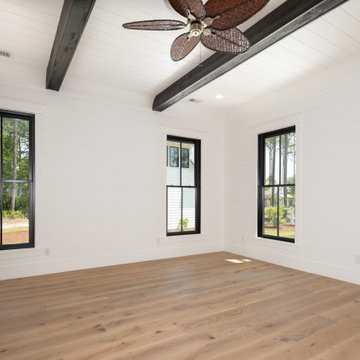
Modelo de dormitorio principal campestre con paredes blancas, machihembrado y machihembrado
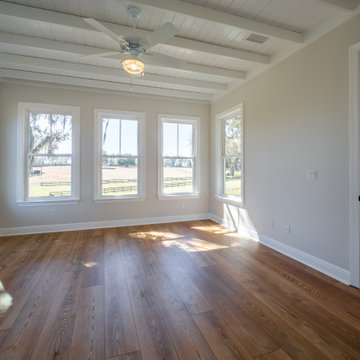
A custom bedroom with luxury vinyl flooring and single hung windows.
Imagen de dormitorio principal de estilo de casa de campo de tamaño medio con paredes grises, suelo vinílico, suelo marrón y machihembrado
Imagen de dormitorio principal de estilo de casa de campo de tamaño medio con paredes grises, suelo vinílico, suelo marrón y machihembrado
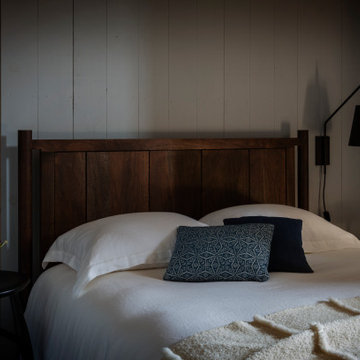
Ejemplo de habitación de invitados de estilo de casa de campo con suelo de madera oscura, machihembrado y machihembrado
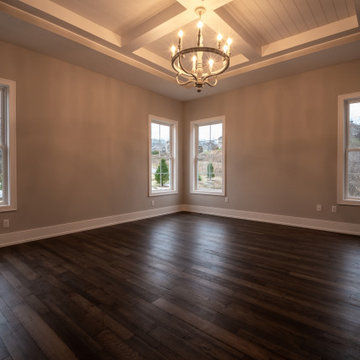
Foto de dormitorio principal de estilo de casa de campo con paredes beige, suelo de madera oscura, suelo marrón y machihembrado
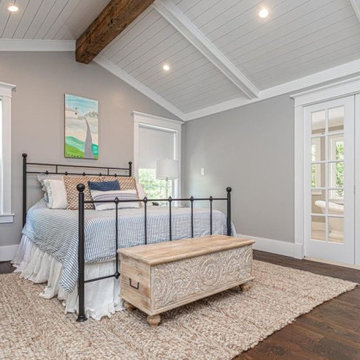
Ejemplo de dormitorio principal de estilo de casa de campo grande con paredes grises, suelo de madera en tonos medios, suelo marrón y machihembrado
4
