268 ideas para dormitorios de estilo americano extra grandes
Filtrar por
Presupuesto
Ordenar por:Popular hoy
41 - 60 de 268 fotos
Artículo 1 de 3
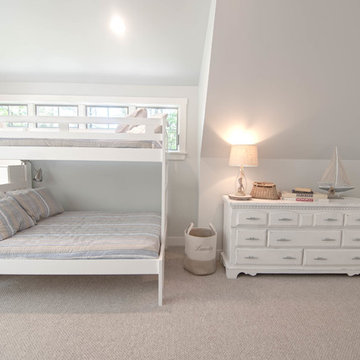
The Loon Room: Kids bunk room- As a weekly rental property built specifically for family vacations and group trips, maximizing comfortable sleeping space was a top priority. We used the extra-large bonus room above the garage as a bunk room designed for kids, but still comfortable enough for adult guests in larger groups. With 4 twin beds and a twin over full bunk this room sleeps 7 with some leftover space for a craft area and library stocked with children and young adult books.
While the slanted walls were a decorating challenge, we used the same paint color on all of the walls and ceilings to wrap the room in one cohesive color without drawing attention to the lines. The faux beams and nautical jute rope light fixtures added some fun, whimsical elements that evoke a campy, boating theme without being overly nautical, since the house is on a lake and not on the ocean. Some other great design elements include a large dresser with boat cleat pulls, and some vintage oars and a boat motor mounted to the wall on the far side of the room.
Wall Color- Wickham Grey by Benjamin Moore
Decor- My Sister's Garage
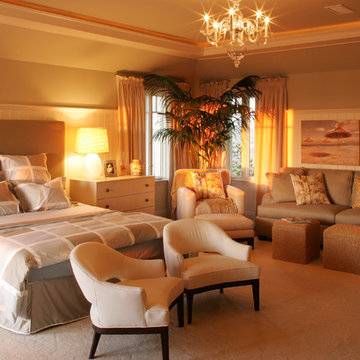
Diseño de habitación de invitados de estilo americano extra grande con paredes beige y suelo de madera oscura
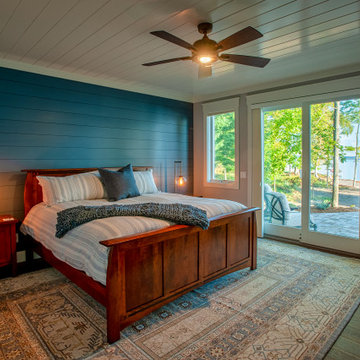
The sunrise view over Lake Skegemog steals the show in this classic 3963 sq. ft. craftsman home. This Up North Retreat was built with great attention to detail and superior craftsmanship. The expansive entry with floor to ceiling windows and beautiful vaulted 28 ft ceiling frame a spectacular lake view.
This well-appointed home features hickory floors, custom built-in mudroom bench, pantry, and master closet, along with lake views from each bedroom suite and living area provides for a perfect get-away with space to accommodate guests. The elegant custom kitchen design by Nowak Cabinets features quartz counter tops, premium appliances, and an impressive island fit for entertaining. Hand crafted loft barn door, artfully designed ridge beam, vaulted tongue and groove ceilings, barn beam mantle and custom metal worked railing blend seamlessly with the clients carefully chosen furnishings and lighting fixtures to create a graceful lakeside charm.
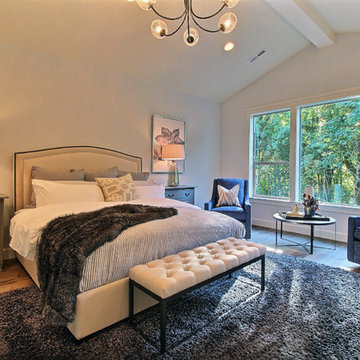
Paint by Sherwin Williams
Body Color - City Loft - SW 7631
Trim Color - Custom Color - SW 8975/3535
Master Suite & Guest Bath - Site White - SW 7070
Girls' Rooms & Bath - White Beet - SW 6287
Exposed Beams & Banister Stain - Banister Beige - SW 3128-B
Flooring & Tile by Macadam Floor & Design
Hardwood by Kentwood Floors
Hardwood Product Originals Series - Plateau in Brushed Hard Maple
Wall & Floor Tile by Macadam Floor & Design
Counter Backsplash, Shower Niche & Bathroom Floor by Tierra Sol
Backsplash & Shower Niche Product Driftwood Cronos Engraved in Bianco Cararra Mosaic
Bathroom Floor Product Portobello Marmi Classico in Bianco Cararra Herringbone
Shower Wall Tile by Surface Art Inc
Shower Wall Product A La Mode in Honed Mushroom
SMud Set Shower Pan by Emser Tile
Shower Wall Product Winter Frost in Mixed 1in Hexagons
Slab Countertops by Wall to Wall Stone Corp
Kitchen Quartz Product True North Calcutta
Master Suite Quartz Product True North Venato Extra
Girls' Bath Quartz Product True North Pebble Beach
All Other Quartz Product True North Light Silt
Windows by Milgard Windows & Doors
Window Product Style Line® Series
Window Supplier Troyco - Window & Door
Window Treatments by Budget Blinds
Lighting by Destination Lighting
Fixtures by Crystorama Lighting
Interior Design by Tiffany Home Design
Custom Cabinetry & Storage by Northwood Cabinets
Customized & Built by Cascade West Development
Photography by ExposioHDR Portland
Original Plans by Alan Mascord Design Associates
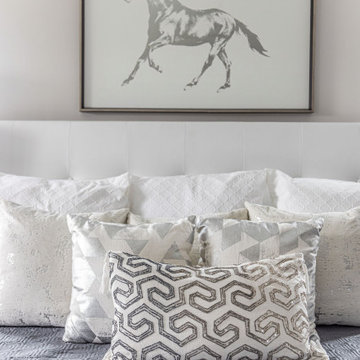
Luxury bedding and plenty of space to relax and unwind in the master suite.
Ejemplo de dormitorio principal de estilo americano extra grande sin chimenea con paredes grises, suelo de madera en tonos medios, suelo marrón y bandeja
Ejemplo de dormitorio principal de estilo americano extra grande sin chimenea con paredes grises, suelo de madera en tonos medios, suelo marrón y bandeja
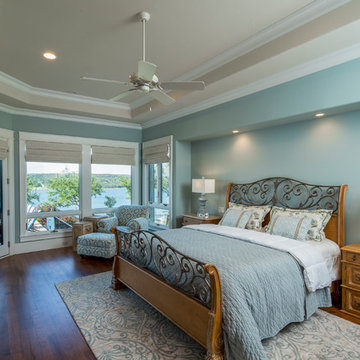
tre dunham - fine focus photography
Diseño de dormitorio principal de estilo americano extra grande con paredes azules, suelo de madera en tonos medios, todas las chimeneas y marco de chimenea de baldosas y/o azulejos
Diseño de dormitorio principal de estilo americano extra grande con paredes azules, suelo de madera en tonos medios, todas las chimeneas y marco de chimenea de baldosas y/o azulejos
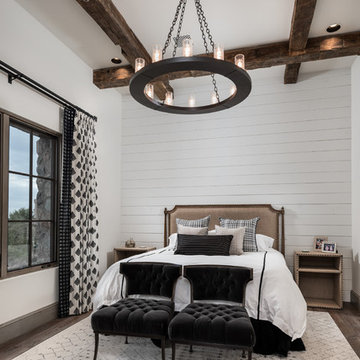
World Renowned Architecture Firm Fratantoni Design created this beautiful home! They design home plans for families all over the world in any size and style. They also have in-house Interior Designer Firm Fratantoni Interior Designers and world class Luxury Home Building Firm Fratantoni Luxury Estates! Hire one or all three companies to design and build and or remodel your home!
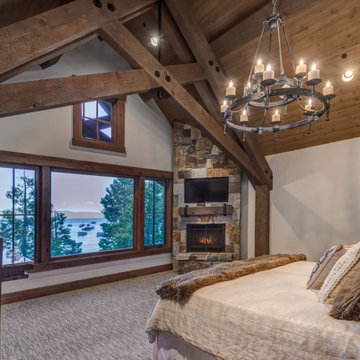
The upstairs master is spacious and features an awesome view of the lake.
Diseño de dormitorio principal y abovedado de estilo americano extra grande con paredes blancas, moqueta, chimenea de esquina, marco de chimenea de piedra y suelo gris
Diseño de dormitorio principal y abovedado de estilo americano extra grande con paredes blancas, moqueta, chimenea de esquina, marco de chimenea de piedra y suelo gris
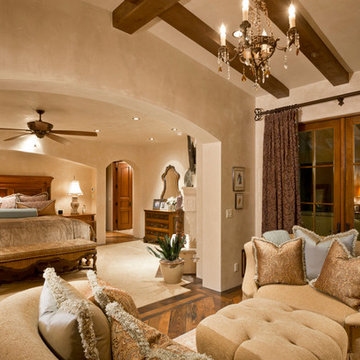
Custom Luxury Home with a Mexican inpsired style by Fratantoni Interior Designers!
Follow us on Pinterest, Twitter, Facebook, and Instagram for more inspirational photos!
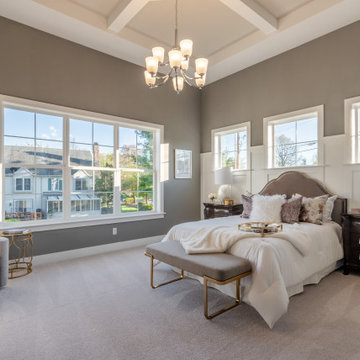
This 2-story home includes a 3- car garage with mudroom entry, an inviting front porch with decorative posts, and a screened-in porch. The home features an open floor plan with 10’ ceilings on the 1st floor and impressive detailing throughout. A dramatic 2-story ceiling creates a grand first impression in the foyer, where hardwood flooring extends into the adjacent formal dining room elegant coffered ceiling accented by craftsman style wainscoting and chair rail. Just beyond the Foyer, the great room with a 2-story ceiling, the kitchen, breakfast area, and hearth room share an open plan. The spacious kitchen includes that opens to the breakfast area, quartz countertops with tile backsplash, stainless steel appliances, attractive cabinetry with crown molding, and a corner pantry. The connecting hearth room is a cozy retreat that includes a gas fireplace with stone surround and shiplap. The floor plan also includes a study with French doors and a convenient bonus room for additional flexible living space. The first-floor owner’s suite boasts an expansive closet, and a private bathroom with a shower, freestanding tub, and double bowl vanity. On the 2nd floor is a versatile loft area overlooking the great room, 2 full baths, and 3 bedrooms with spacious closets.
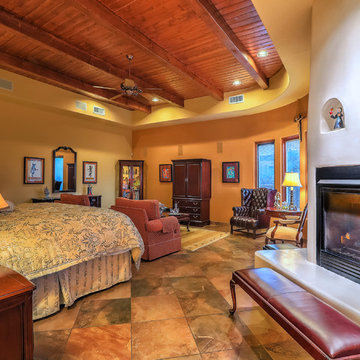
Photographer: StyleTours ABQ
Ejemplo de dormitorio principal de estilo americano extra grande con paredes beige, suelo de travertino, todas las chimeneas, marco de chimenea de yeso y suelo beige
Ejemplo de dormitorio principal de estilo americano extra grande con paredes beige, suelo de travertino, todas las chimeneas, marco de chimenea de yeso y suelo beige
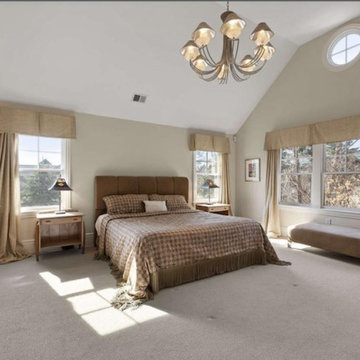
https://www.gibsonsothebysrealty.com/real-estate/36-skyview-lane-sudbury-ma-01776/144820259
A sophisticated Stone and Shingle estate with an elevated level of craftsmanship. The majestic approach is enhanced with beautiful stone walls and a receiving court. The magnificent tiered property is thoughtfully landscaped with specimen plantings by Zen Associates. The foyer showcases a signature floating staircase and custom millwork that enhances the timeless contemporary design. Library with burled wood, dramatic family room with architectural windows, kitchen with Birdseye maple cabinetry and a distinctive curved island encompasses the open floor plan. Enjoy sunsets from the four season porch that overlooks the private grounds with granite patios and hot tub. The master suite has a spa-like bathroom, plentiful closets and a private loft with a fireplace. The versatile lower level has ample space for entertainment featuring a gym, recreation room and a playroom. The prestigious Skyview cul-de-sac is conveniently located to the amenities of historic Concord center.
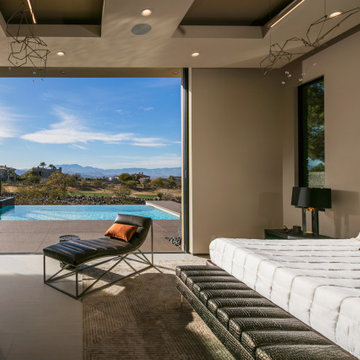
Imagen de dormitorio de estilo americano extra grande con paredes beige, suelo gris y bandeja
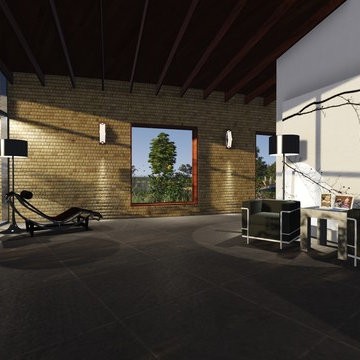
Master Bed room
3D design
Ejemplo de dormitorio principal de estilo americano extra grande con suelo de cemento
Ejemplo de dormitorio principal de estilo americano extra grande con suelo de cemento
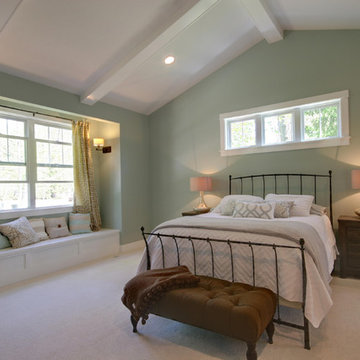
Brian Terrien
Diseño de dormitorio principal de estilo americano extra grande con paredes verdes y moqueta
Diseño de dormitorio principal de estilo americano extra grande con paredes verdes y moqueta
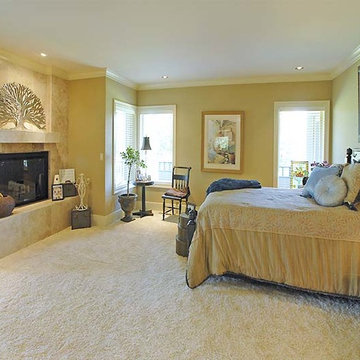
En-suite guest bedroom with imported Marble fireplace hearth. This would make any quest feel welcomed and content.
Diseño de dormitorio principal de estilo americano extra grande con paredes multicolor, moqueta, todas las chimeneas, marco de chimenea de piedra y suelo beige
Diseño de dormitorio principal de estilo americano extra grande con paredes multicolor, moqueta, todas las chimeneas, marco de chimenea de piedra y suelo beige
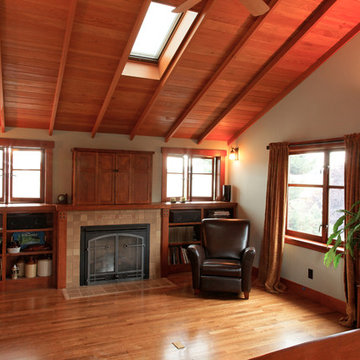
New master bedroom is 14 x 22 feet. Built-ins include bookcases, gas fireplace, video and audio systems, venting skylights and ceiling fan. Master suite with bath and dressing area is 586 square feet. David Whelan photo
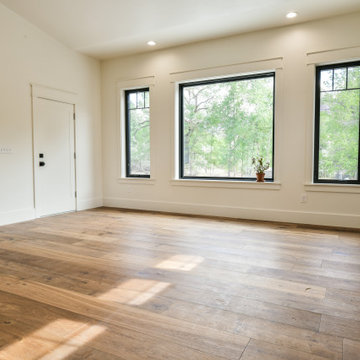
Spacious master bedroom of Spring Branch. View House Plan THD-1132: https://www.thehousedesigners.com/plan/spring-branch-1132/
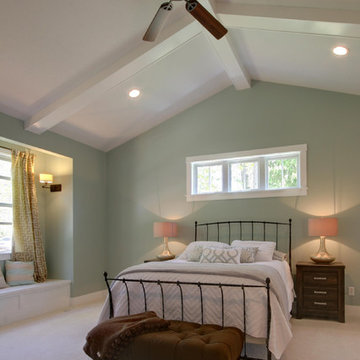
Brian Terrien
Diseño de dormitorio principal de estilo americano extra grande con paredes verdes y moqueta
Diseño de dormitorio principal de estilo americano extra grande con paredes verdes y moqueta
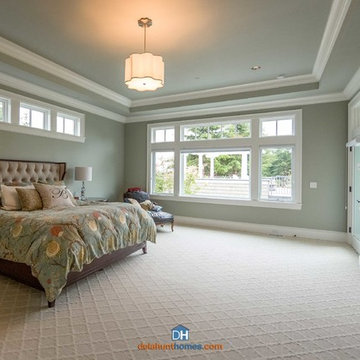
© 2014 Delahunt Homes
Diseño de dormitorio principal de estilo americano extra grande sin chimenea con paredes verdes y moqueta
Diseño de dormitorio principal de estilo americano extra grande sin chimenea con paredes verdes y moqueta
268 ideas para dormitorios de estilo americano extra grandes
3