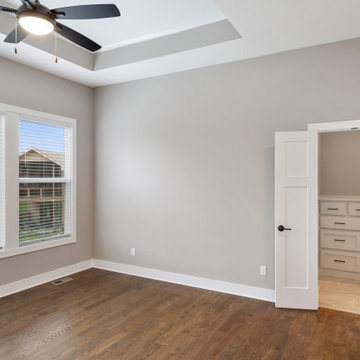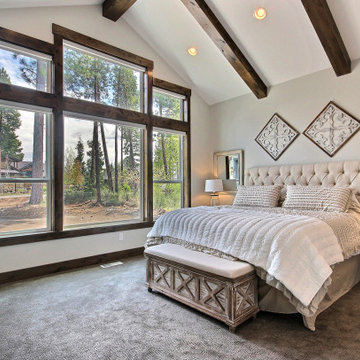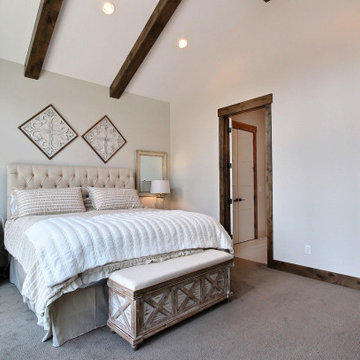409 ideas para dormitorios de estilo americano con todos los diseños de techos
Filtrar por
Presupuesto
Ordenar por:Popular hoy
81 - 100 de 409 fotos
Artículo 1 de 3
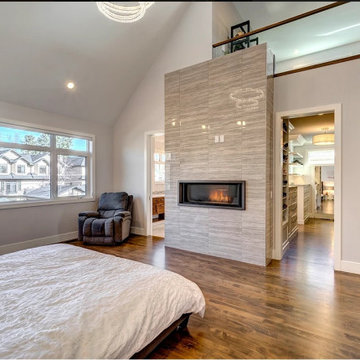
This master bedroom was a full retreat for the home owners. This bedroom has a hidden room, a private loft complete with media room, office and balcony. The bathroom and closet interconnected allowing free movement from one space to another.
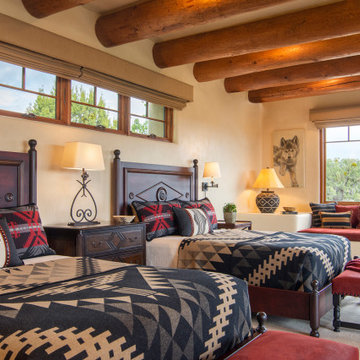
Imagen de habitación de invitados de estilo americano con suelo de madera en tonos medios y vigas vistas
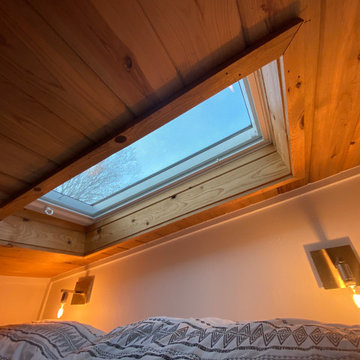
Interior and Exterior Renovations to existing HGTV featured Tiny Home. We modified the exterior paint color theme and painted the interior of the tiny home to give it a fresh look. The interior of the tiny home has been decorated and furnished for use as an AirBnb space. Outdoor features a new custom built deck and hot tub space.
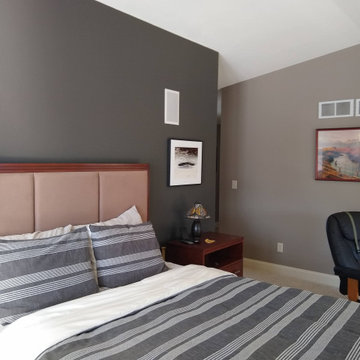
Empire Painting transformed this master bedroom suite with Sherwin Williams' Morris Room Grey SW 0037 and Urbane Bronze SW 7048 for the wall paint colors and Alabaster SW 7008 for perfectly white ceilings.
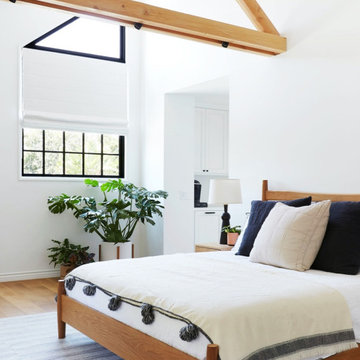
Ejemplo de habitación de invitados de estilo americano con paredes blancas, suelo de madera en tonos medios y vigas vistas
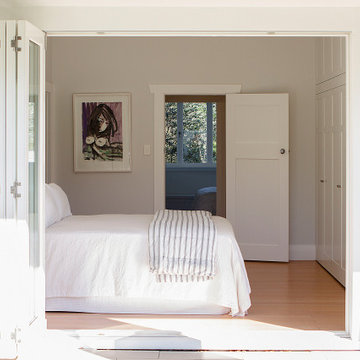
Imagen de dormitorio principal de estilo americano pequeño con paredes grises, suelo de madera clara, vigas vistas y panelado
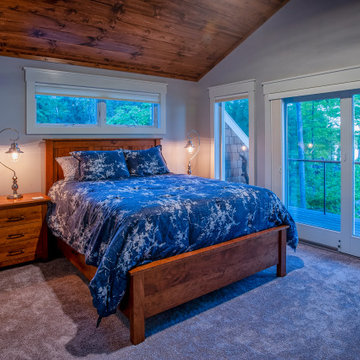
The sunrise view over Lake Skegemog steals the show in this classic 3963 sq. ft. craftsman home. This Up North Retreat was built with great attention to detail and superior craftsmanship. The expansive entry with floor to ceiling windows and beautiful vaulted 28 ft ceiling frame a spectacular lake view.
This well-appointed home features hickory floors, custom built-in mudroom bench, pantry, and master closet, along with lake views from each bedroom suite and living area provides for a perfect get-away with space to accommodate guests. The elegant custom kitchen design by Nowak Cabinets features quartz counter tops, premium appliances, and an impressive island fit for entertaining. Hand crafted loft barn door, artfully designed ridge beam, vaulted tongue and groove ceilings, barn beam mantle and custom metal worked railing blend seamlessly with the clients carefully chosen furnishings and lighting fixtures to create a graceful lakeside charm.
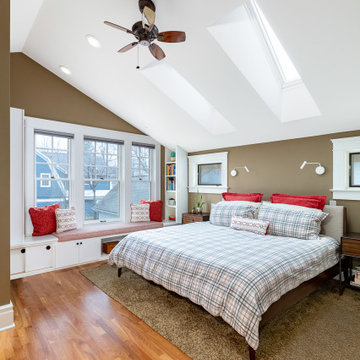
The new primary suite is spacious due to the clever layout, vaulted white ceiling, skylights and large windows. There is a charming nook with an in-build window seat with storage underneath, and built-in bookshelves on either side. Movable reading lights above the bed aid in making this a space the homeowners won't want to leave! The wall color is CSP-260 Taupe Fedora from Benjamin moore.
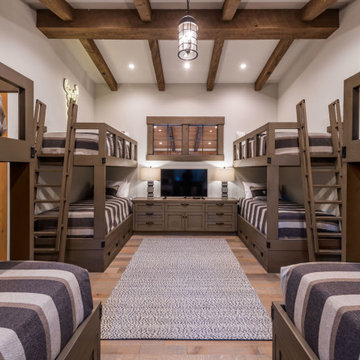
The large bunk room has space to sleep 10 people
Modelo de habitación de invitados abovedada de estilo americano extra grande con paredes blancas, suelo de madera en tonos medios y suelo marrón
Modelo de habitación de invitados abovedada de estilo americano extra grande con paredes blancas, suelo de madera en tonos medios y suelo marrón
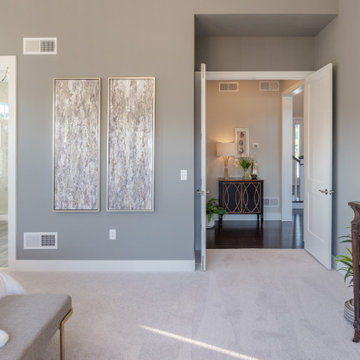
This 2-story home includes a 3- car garage with mudroom entry, an inviting front porch with decorative posts, and a screened-in porch. The home features an open floor plan with 10’ ceilings on the 1st floor and impressive detailing throughout. A dramatic 2-story ceiling creates a grand first impression in the foyer, where hardwood flooring extends into the adjacent formal dining room elegant coffered ceiling accented by craftsman style wainscoting and chair rail. Just beyond the Foyer, the great room with a 2-story ceiling, the kitchen, breakfast area, and hearth room share an open plan. The spacious kitchen includes that opens to the breakfast area, quartz countertops with tile backsplash, stainless steel appliances, attractive cabinetry with crown molding, and a corner pantry. The connecting hearth room is a cozy retreat that includes a gas fireplace with stone surround and shiplap. The floor plan also includes a study with French doors and a convenient bonus room for additional flexible living space. The first-floor owner’s suite boasts an expansive closet, and a private bathroom with a shower, freestanding tub, and double bowl vanity. On the 2nd floor is a versatile loft area overlooking the great room, 2 full baths, and 3 bedrooms with spacious closets.
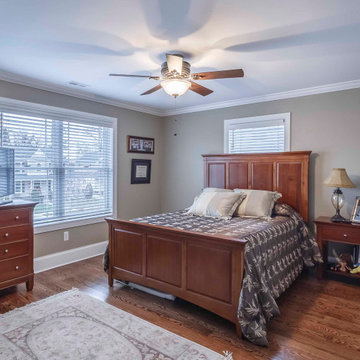
Foto de habitación de invitados blanca de estilo americano de tamaño medio sin chimenea con paredes beige, suelo de madera en tonos medios, suelo marrón, papel pintado y papel pintado
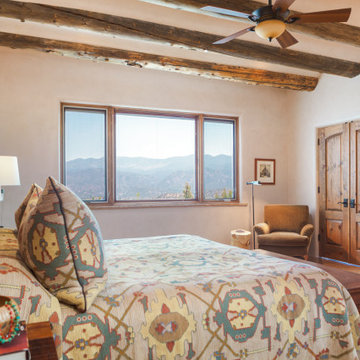
Ejemplo de dormitorio principal de estilo americano grande sin chimenea con paredes blancas, suelo de madera en tonos medios, suelo marrón y vigas vistas
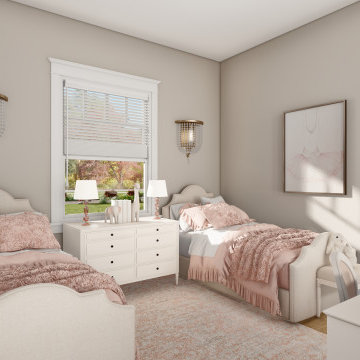
Front bedroom of L'Attesa Di Vita II. View our Best-Selling Plan THD-1074: https://www.thehousedesigners.com/plan/lattesa-di-vita-ii-1074/
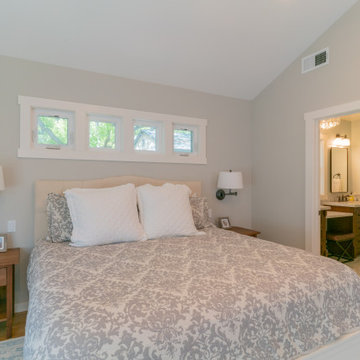
500 square foot new Primary bedroom addition
Imagen de dormitorio principal y abovedado de estilo americano de tamaño medio con paredes beige, suelo de madera clara y suelo rojo
Imagen de dormitorio principal y abovedado de estilo americano de tamaño medio con paredes beige, suelo de madera clara y suelo rojo
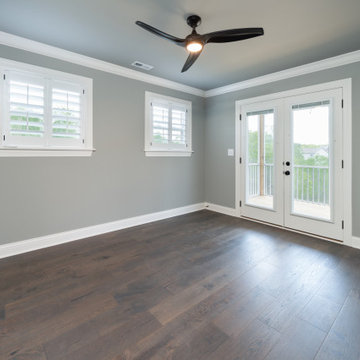
Diseño de dormitorio principal de estilo americano con paredes grises, suelo de madera en tonos medios, suelo marrón y bandeja
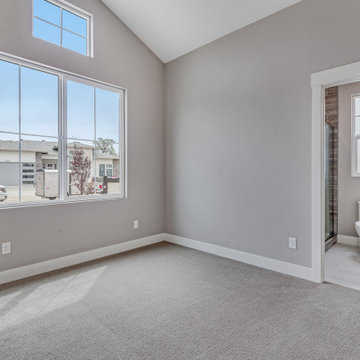
Guest Bedroom #2
Foto de habitación de invitados abovedada de estilo americano de tamaño medio con paredes grises, moqueta y suelo gris
Foto de habitación de invitados abovedada de estilo americano de tamaño medio con paredes grises, moqueta y suelo gris
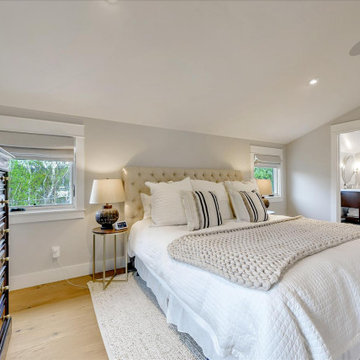
Placing the bed against the low wall creates a sense of coziness beneath the cathedral ceiling.
Imagen de habitación de invitados abovedada, blanca y gris y blanca de estilo americano de tamaño medio con paredes grises, suelo de madera en tonos medios y suelo marrón
Imagen de habitación de invitados abovedada, blanca y gris y blanca de estilo americano de tamaño medio con paredes grises, suelo de madera en tonos medios y suelo marrón
409 ideas para dormitorios de estilo americano con todos los diseños de techos
5
