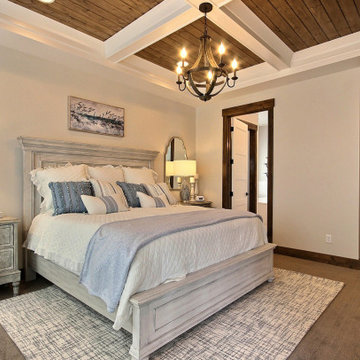409 ideas para dormitorios de estilo americano con todos los diseños de techos
Filtrar por
Presupuesto
Ordenar por:Popular hoy
41 - 60 de 409 fotos
Artículo 1 de 3
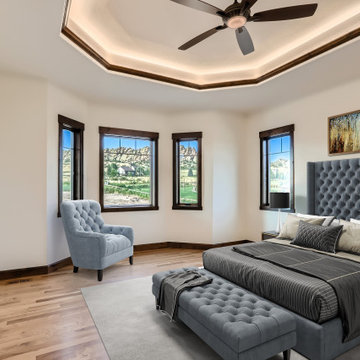
Ejemplo de dormitorio principal de estilo americano grande con suelo de madera en tonos medios, suelo marrón y bandeja
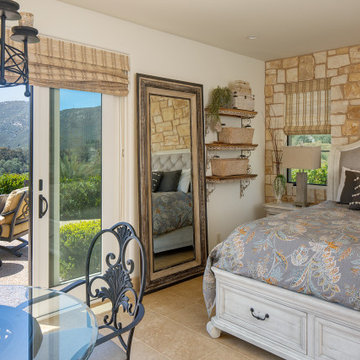
Imagen de habitación de invitados de estilo americano extra grande con paredes beige, suelo de piedra caliza, suelo beige y vigas vistas
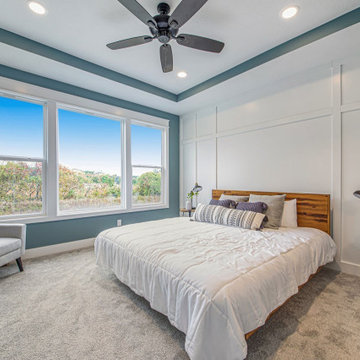
Imagen de dormitorio principal de estilo americano grande con moqueta, bandeja y boiserie
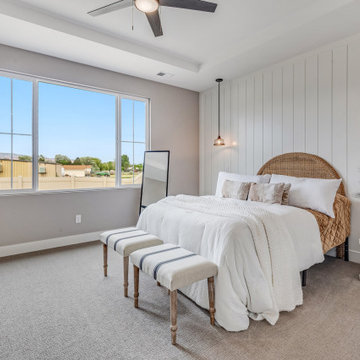
Imagen de dormitorio principal de estilo americano de tamaño medio con paredes grises, moqueta, suelo gris, bandeja y machihembrado
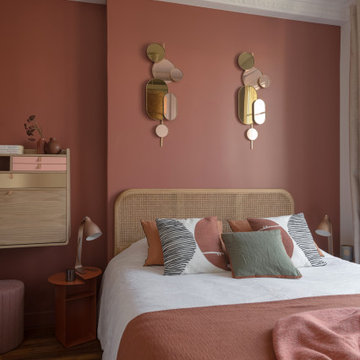
Modelo de dormitorio principal de estilo americano pequeño con paredes rosas, suelo de madera clara, suelo marrón y casetón
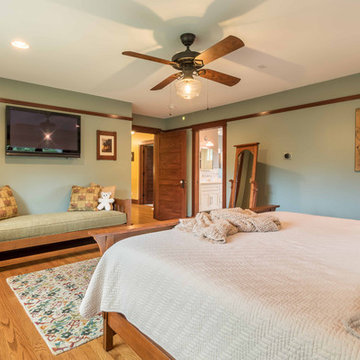
The master Bedroom is spacious without being over-sized. Space is included for a small seating area, and clear access to the large windows facing the yard and deck below. Triple awning transom windows over the bed provide morning sunshine. The trim details throughout the home are continued into the bedroom at the floor, windows, doors and a simple picture rail near the ceiling line.
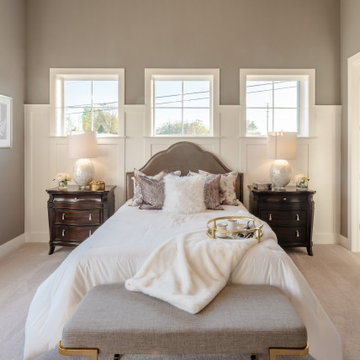
This 2-story home includes a 3- car garage with mudroom entry, an inviting front porch with decorative posts, and a screened-in porch. The home features an open floor plan with 10’ ceilings on the 1st floor and impressive detailing throughout. A dramatic 2-story ceiling creates a grand first impression in the foyer, where hardwood flooring extends into the adjacent formal dining room elegant coffered ceiling accented by craftsman style wainscoting and chair rail. Just beyond the Foyer, the great room with a 2-story ceiling, the kitchen, breakfast area, and hearth room share an open plan. The spacious kitchen includes that opens to the breakfast area, quartz countertops with tile backsplash, stainless steel appliances, attractive cabinetry with crown molding, and a corner pantry. The connecting hearth room is a cozy retreat that includes a gas fireplace with stone surround and shiplap. The floor plan also includes a study with French doors and a convenient bonus room for additional flexible living space. The first-floor owner’s suite boasts an expansive closet, and a private bathroom with a shower, freestanding tub, and double bowl vanity. On the 2nd floor is a versatile loft area overlooking the great room, 2 full baths, and 3 bedrooms with spacious closets.
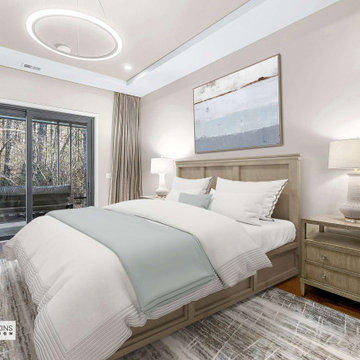
Ejemplo de dormitorio principal de estilo americano de tamaño medio con paredes beige, suelo de madera en tonos medios, suelo marrón y bandeja
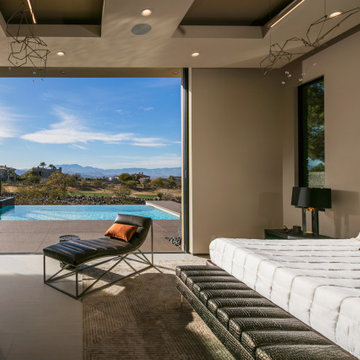
Imagen de dormitorio de estilo americano extra grande con paredes beige, suelo gris y bandeja
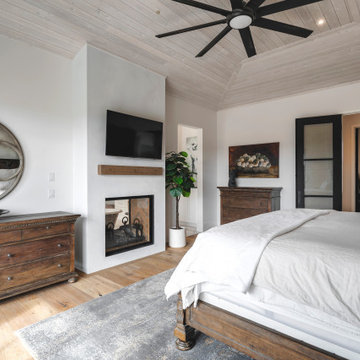
Foto de dormitorio principal de estilo americano grande con paredes blancas, suelo de madera oscura, chimenea de doble cara, marco de chimenea de yeso y machihembrado
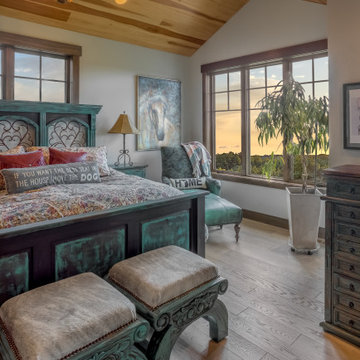
Imagen de dormitorio principal de estilo americano grande con paredes blancas, suelo de madera clara, suelo marrón y madera
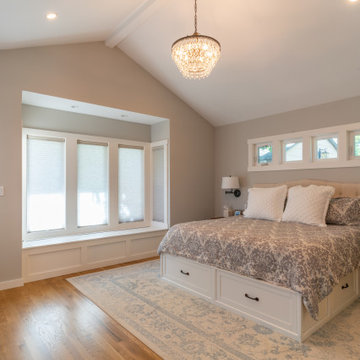
500 square foot new Primary bedroom addition
Modelo de dormitorio principal y abovedado de estilo americano de tamaño medio con paredes beige, suelo de madera clara y suelo rojo
Modelo de dormitorio principal y abovedado de estilo americano de tamaño medio con paredes beige, suelo de madera clara y suelo rojo
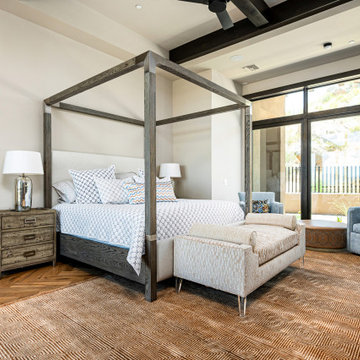
Nestled up against a private enlave this desert custom home take stunning views of the stunning desert to the next level. The sculptural shapes of the unique geological rocky formations take center stage from the private backyard. Unobstructed Troon North Mountain views takes center stage from every room in this carefully placed home.
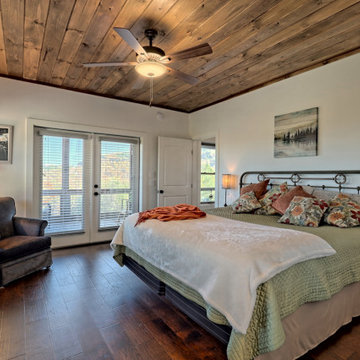
What a view! This custom-built, Craftsman style home overlooks the surrounding mountains and features board and batten and Farmhouse elements throughout.
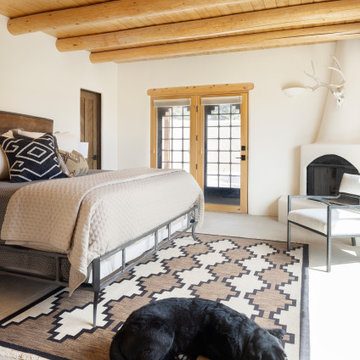
Foto de dormitorio principal de estilo americano grande con suelo de baldosas de porcelana, estufa de leña, marco de chimenea de yeso, suelo beige y madera
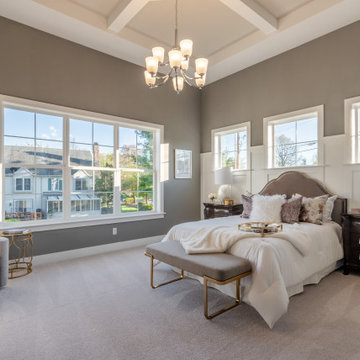
This 2-story home includes a 3- car garage with mudroom entry, an inviting front porch with decorative posts, and a screened-in porch. The home features an open floor plan with 10’ ceilings on the 1st floor and impressive detailing throughout. A dramatic 2-story ceiling creates a grand first impression in the foyer, where hardwood flooring extends into the adjacent formal dining room elegant coffered ceiling accented by craftsman style wainscoting and chair rail. Just beyond the Foyer, the great room with a 2-story ceiling, the kitchen, breakfast area, and hearth room share an open plan. The spacious kitchen includes that opens to the breakfast area, quartz countertops with tile backsplash, stainless steel appliances, attractive cabinetry with crown molding, and a corner pantry. The connecting hearth room is a cozy retreat that includes a gas fireplace with stone surround and shiplap. The floor plan also includes a study with French doors and a convenient bonus room for additional flexible living space. The first-floor owner’s suite boasts an expansive closet, and a private bathroom with a shower, freestanding tub, and double bowl vanity. On the 2nd floor is a versatile loft area overlooking the great room, 2 full baths, and 3 bedrooms with spacious closets.
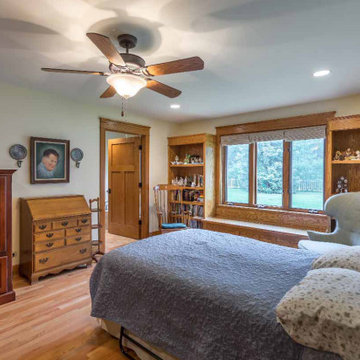
Ejemplo de dormitorio principal de estilo americano de tamaño medio sin chimenea con paredes beige, suelo de madera clara, suelo marrón, papel pintado y papel pintado
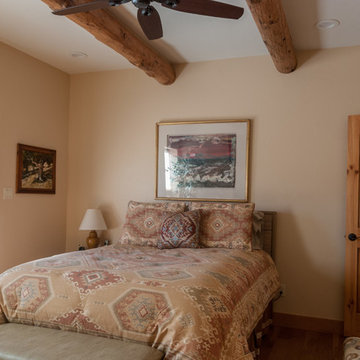
Built by Keystone Custom Builders, Inc. Photo by Alyssa Falk
Modelo de dormitorio principal de estilo americano de tamaño medio con paredes beige, suelo de madera en tonos medios, suelo marrón y vigas vistas
Modelo de dormitorio principal de estilo americano de tamaño medio con paredes beige, suelo de madera en tonos medios, suelo marrón y vigas vistas
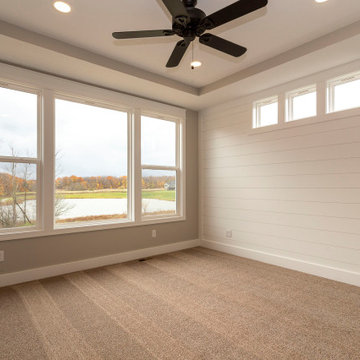
Modelo de dormitorio principal de estilo americano grande con moqueta, bandeja y machihembrado
409 ideas para dormitorios de estilo americano con todos los diseños de techos
3
