1.749 ideas para dormitorios de estilo americano con suelo beige
Filtrar por
Presupuesto
Ordenar por:Popular hoy
161 - 180 de 1749 fotos
Artículo 1 de 3
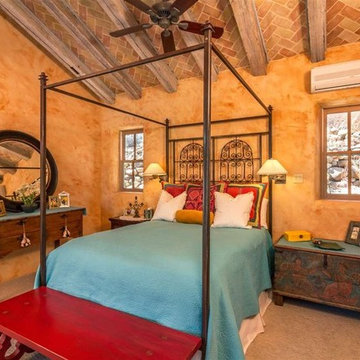
Modelo de habitación de invitados de estilo americano de tamaño medio sin chimenea con paredes beige, moqueta y suelo beige
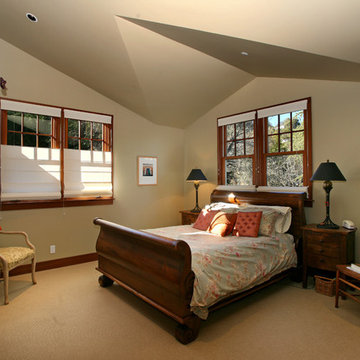
Melinda Rodrigez @VHT
Diseño de dormitorio principal de estilo americano grande sin chimenea con paredes beige, moqueta y suelo beige
Diseño de dormitorio principal de estilo americano grande sin chimenea con paredes beige, moqueta y suelo beige
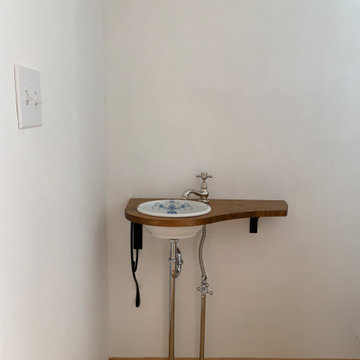
寝室の手洗い器。
カントリー風の手洗い器を採用。
Modelo de dormitorio principal de estilo americano de tamaño medio con paredes blancas, suelo de madera clara y suelo beige
Modelo de dormitorio principal de estilo americano de tamaño medio con paredes blancas, suelo de madera clara y suelo beige
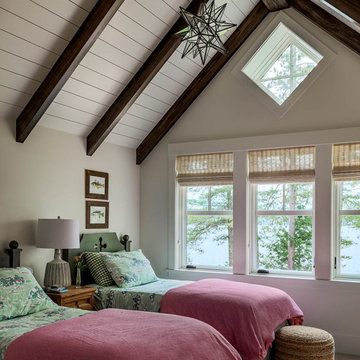
Rob Karosis Photography
Imagen de habitación de invitados de estilo americano de tamaño medio con paredes blancas, moqueta y suelo beige
Imagen de habitación de invitados de estilo americano de tamaño medio con paredes blancas, moqueta y suelo beige
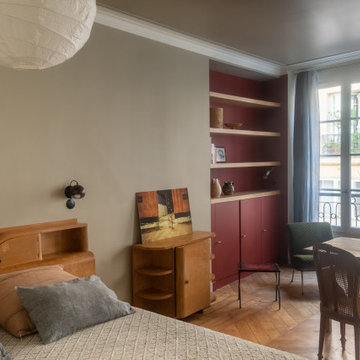
Chambre vintage
Diseño de dormitorio principal de estilo americano grande sin chimenea con paredes blancas, suelo de madera clara y suelo beige
Diseño de dormitorio principal de estilo americano grande sin chimenea con paredes blancas, suelo de madera clara y suelo beige
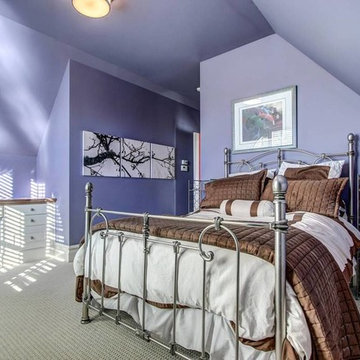
Guest bedroom with tapered ceiling, blue walls and ceiling with beige carpet and white trim, white wood furniture including a brushed nickel bed frame.
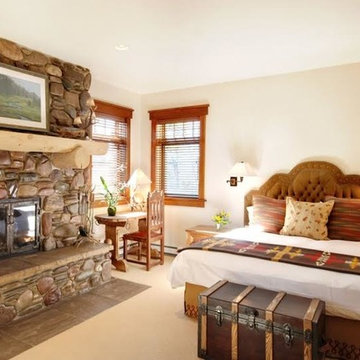
Diseño de habitación de invitados de estilo americano de tamaño medio con paredes beige, moqueta, todas las chimeneas, marco de chimenea de piedra y suelo beige
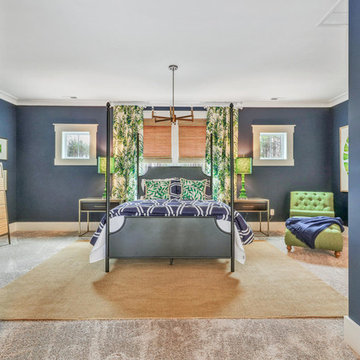
Diseño de dormitorio principal de estilo americano grande con paredes azules, moqueta y suelo beige
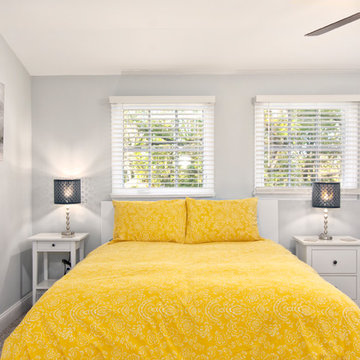
Outside In Photography
Foto de habitación de invitados de estilo americano pequeña con paredes grises, moqueta y suelo beige
Foto de habitación de invitados de estilo americano pequeña con paredes grises, moqueta y suelo beige
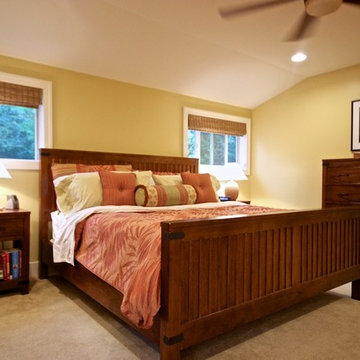
Ejemplo de dormitorio principal de estilo americano de tamaño medio sin chimenea con paredes beige, moqueta y suelo beige
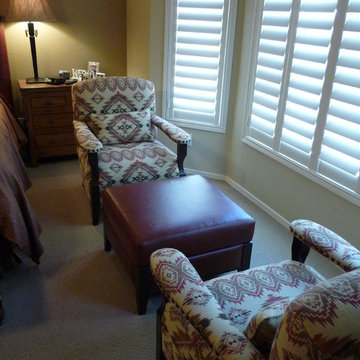
Diseño de dormitorio principal de estilo americano pequeño sin chimenea con paredes beige, moqueta y suelo beige
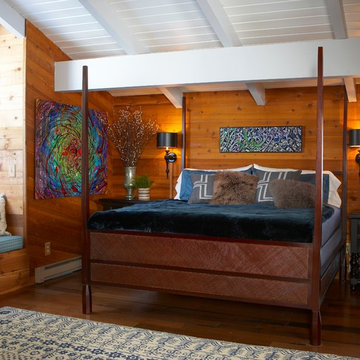
Vandamm Interiors by Victoria Vandamm
Ejemplo de dormitorio principal de estilo americano de tamaño medio sin chimenea con paredes marrones, suelo de madera en tonos medios y suelo beige
Ejemplo de dormitorio principal de estilo americano de tamaño medio sin chimenea con paredes marrones, suelo de madera en tonos medios y suelo beige
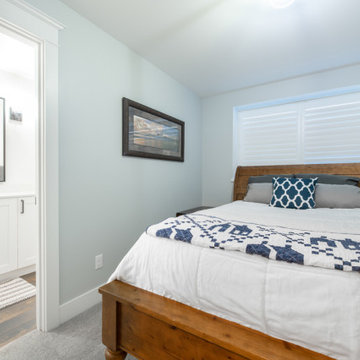
Completed in 2019, this is a home we completed for client who initially engaged us to remodeled their 100 year old classic craftsman bungalow on Seattle’s Queen Anne Hill. During our initial conversation, it became readily apparent that their program was much larger than a remodel could accomplish and the conversation quickly turned toward the design of a new structure that could accommodate a growing family, a live-in Nanny, a variety of entertainment options and an enclosed garage – all squeezed onto a compact urban corner lot.
Project entitlement took almost a year as the house size dictated that we take advantage of several exceptions in Seattle’s complex zoning code. After several meetings with city planning officials, we finally prevailed in our arguments and ultimately designed a 4 story, 3800 sf house on a 2700 sf lot. The finished product is light and airy with a large, open plan and exposed beams on the main level, 5 bedrooms, 4 full bathrooms, 2 powder rooms, 2 fireplaces, 4 climate zones, a huge basement with a home theatre, guest suite, climbing gym, and an underground tavern/wine cellar/man cave. The kitchen has a large island, a walk-in pantry, a small breakfast area and access to a large deck. All of this program is capped by a rooftop deck with expansive views of Seattle’s urban landscape and Lake Union.
Unfortunately for our clients, a job relocation to Southern California forced a sale of their dream home a little more than a year after they settled in after a year project. The good news is that in Seattle’s tight housing market, in less than a week they received several full price offers with escalator clauses which allowed them to turn a nice profit on the deal.
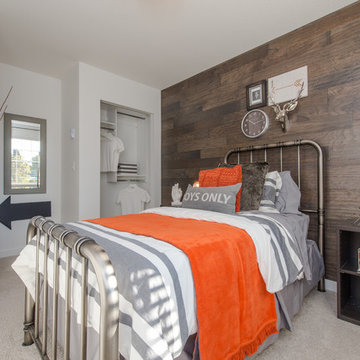
The feature wall in this bedroom was enhanced greatly by the install of this wood wall. Gives the room both character and warmth that homeowners are looking for.
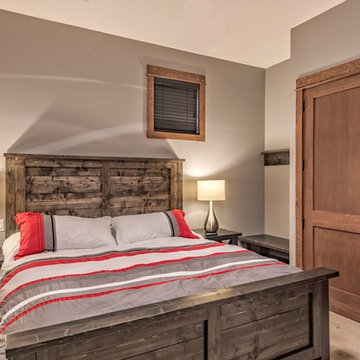
Gabriela Sladkova Photography
Diseño de habitación de invitados de estilo americano pequeña sin chimenea con paredes grises, suelo de madera clara y suelo beige
Diseño de habitación de invitados de estilo americano pequeña sin chimenea con paredes grises, suelo de madera clara y suelo beige
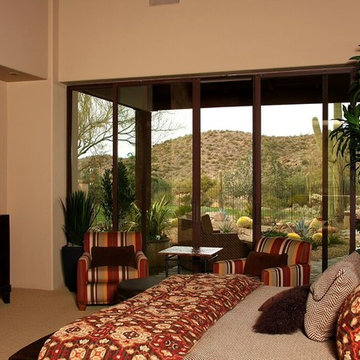
Diseño de dormitorio principal de estilo americano de tamaño medio con paredes beige, moqueta y suelo beige
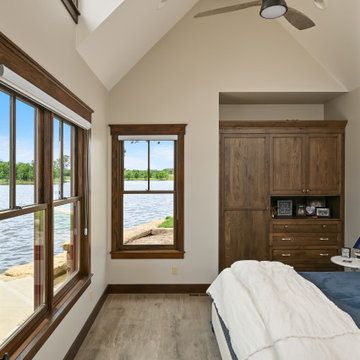
Foto de habitación de invitados de estilo americano pequeña con paredes beige, suelo de madera clara y suelo beige
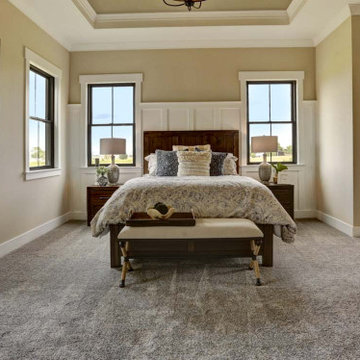
This charming 2-story craftsman style home includes a welcoming front porch, lofty 10’ ceilings, a 2-car front load garage, and two additional bedrooms and a loft on the 2nd level. To the front of the home is a convenient dining room the ceiling is accented by a decorative beam detail. Stylish hardwood flooring extends to the main living areas. The kitchen opens to the breakfast area and includes quartz countertops with tile backsplash, crown molding, and attractive cabinetry. The great room includes a cozy 2 story gas fireplace featuring stone surround and box beam mantel. The sunny great room also provides sliding glass door access to the screened in deck. The owner’s suite with elegant tray ceiling includes a private bathroom with double bowl vanity, 5’ tile shower, and oversized closet.
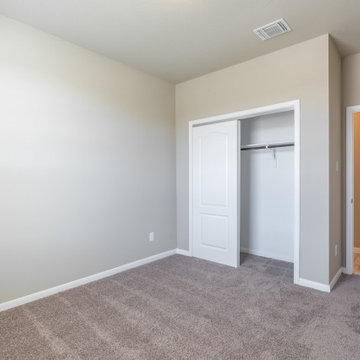
Diseño de habitación de invitados de estilo americano de tamaño medio sin chimenea con paredes beige, moqueta y suelo beige
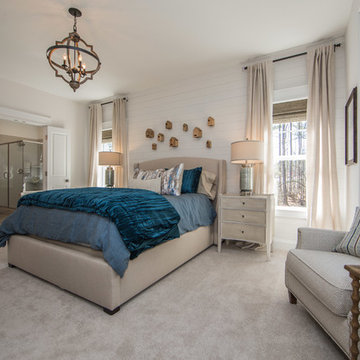
Primary Bedroom - first floor private primary Bedroom is located off of the great room and offers a large walk-in closet and an en suite that includes a double vanity, garden tub, and shower with bench. (SHIPLAP WALL NOT OFFERED To create your design for an Augusta II floor plan, please go visit https://www.gomsh.com/plan/augusta-ii/interactive-floor-plan
1.749 ideas para dormitorios de estilo americano con suelo beige
9