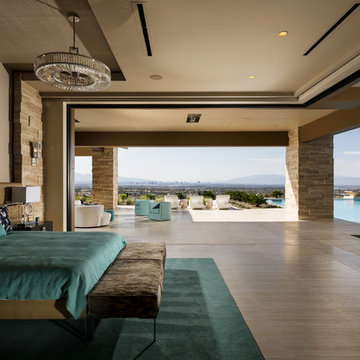1.748 ideas para dormitorios de estilo americano con suelo beige
Filtrar por
Presupuesto
Ordenar por:Popular hoy
141 - 160 de 1748 fotos
Artículo 1 de 3
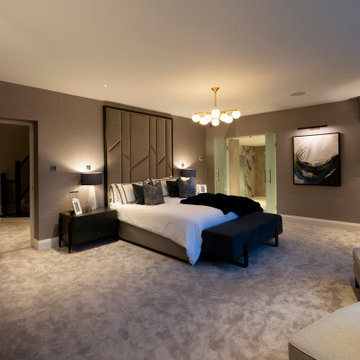
Completely re-modernised master bed ensuite and dressing rooms (with 7 further bedrooms). Initial relocation and expansion of the ensuite entrance for better access and symmetry.
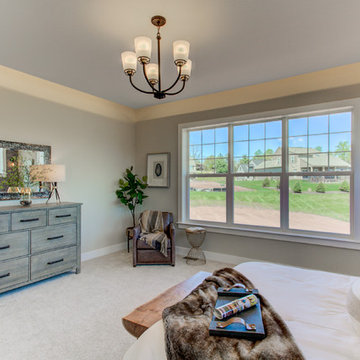
This 2-story home with first-floor owner’s suite includes a 3-car garage and an inviting front porch. A dramatic 2-story ceiling welcomes you into the foyer where hardwood flooring extends throughout the main living areas of the home including the dining room, great room, kitchen, and breakfast area. The foyer is flanked by the study to the right and the formal dining room with stylish coffered ceiling and craftsman style wainscoting to the left. The spacious great room with 2-story ceiling includes a cozy gas fireplace with custom tile surround. Adjacent to the great room is the kitchen and breakfast area. The kitchen is well-appointed with Cambria quartz countertops with tile backsplash, attractive cabinetry and a large pantry. The sunny breakfast area provides access to the patio and backyard. The owner’s suite with includes a private bathroom with 6’ tile shower with a fiberglass base, free standing tub, and an expansive closet. The 2nd floor includes a loft, 2 additional bedrooms and 2 full bathrooms.
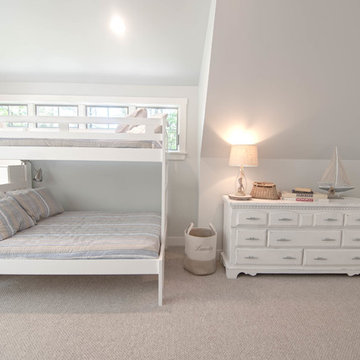
The Loon Room: Kids bunk room- As a weekly rental property built specifically for family vacations and group trips, maximizing comfortable sleeping space was a top priority. We used the extra-large bonus room above the garage as a bunk room designed for kids, but still comfortable enough for adult guests in larger groups. With 4 twin beds and a twin over full bunk this room sleeps 7 with some leftover space for a craft area and library stocked with children and young adult books.
While the slanted walls were a decorating challenge, we used the same paint color on all of the walls and ceilings to wrap the room in one cohesive color without drawing attention to the lines. The faux beams and nautical jute rope light fixtures added some fun, whimsical elements that evoke a campy, boating theme without being overly nautical, since the house is on a lake and not on the ocean. Some other great design elements include a large dresser with boat cleat pulls, and some vintage oars and a boat motor mounted to the wall on the far side of the room.
Wall Color- Wickham Grey by Benjamin Moore
Decor- My Sister's Garage
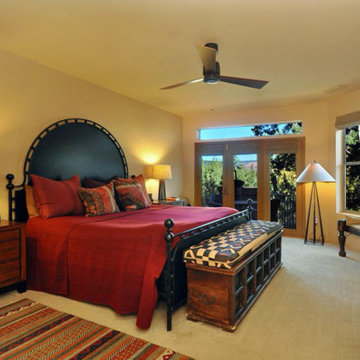
Ejemplo de dormitorio principal de estilo americano grande sin chimenea con paredes beige, moqueta y suelo beige
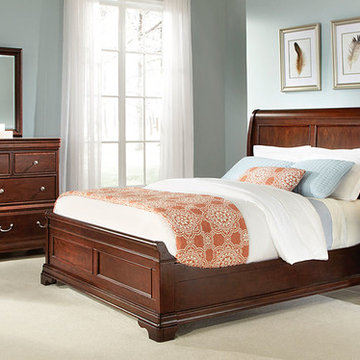
Diseño de habitación de invitados de estilo americano de tamaño medio con paredes azules, suelo de travertino y suelo beige
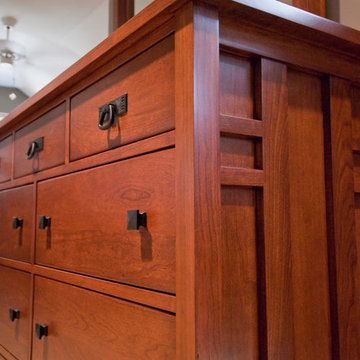
©Plain and Simple Furniture
Modelo de habitación de invitados de estilo americano de tamaño medio sin chimenea con suelo de madera en tonos medios, paredes grises y suelo beige
Modelo de habitación de invitados de estilo americano de tamaño medio sin chimenea con suelo de madera en tonos medios, paredes grises y suelo beige
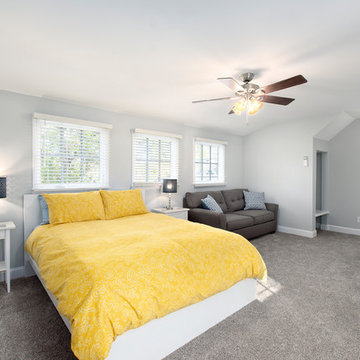
Outside In Photography
Ejemplo de habitación de invitados de estilo americano pequeña con paredes grises, moqueta y suelo beige
Ejemplo de habitación de invitados de estilo americano pequeña con paredes grises, moqueta y suelo beige
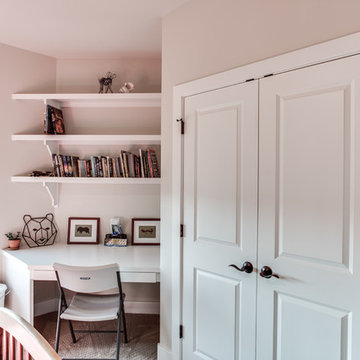
Closet ended in an angle that was not functional. Closet was reframed and the desk is built in the angle that had been inside the closet. Great use of space.
Hill Country Craftsman home with xeriscape plantings
RAM windows White Limestone exterior
FourWall Studio Photography
CDS Home Design
Jennifer Burggraaf Interior Designer - Count & Castle Design
Hill Country Craftsman
RAM windows
White Limestone exterior
Xeriscape
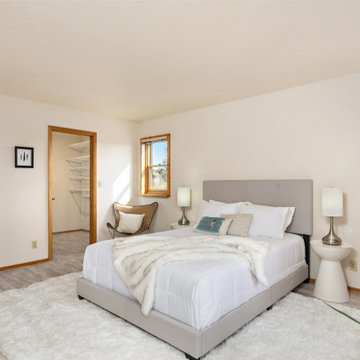
Modelo de dormitorio principal de estilo americano pequeño sin chimenea con paredes blancas, suelo laminado y suelo beige
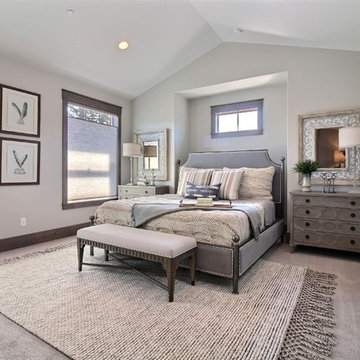
Paint Colors by Sherwin Williams
Interior Body Color : Silverpointe SW 7653
Interior Trim Color : Northwood Cabinets’ Jute
Flooring & Tile Supplied by Macadam Floor & Design
Carpet by Tuftex
Carpet Product : Martini Time in Nylon
Cabinets by Northwood Cabinets
Built-In Cabinetry Colors : Pewter
Windows by Milgard Windows & Doors
Product : StyleLine Series Windows
Supplied by Troyco
Interior Design by Creative Interiors & Design
Lighting by Globe Lighting / Destination Lighting
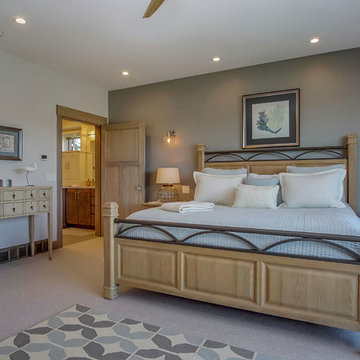
Imagen de dormitorio principal de estilo americano grande sin chimenea con paredes multicolor, moqueta y suelo beige
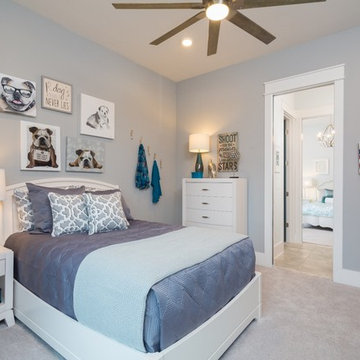
A comfortable and relaxing bedroom in the Monroe Model.
Imagen de habitación de invitados de estilo americano grande con paredes azules, moqueta y suelo beige
Imagen de habitación de invitados de estilo americano grande con paredes azules, moqueta y suelo beige
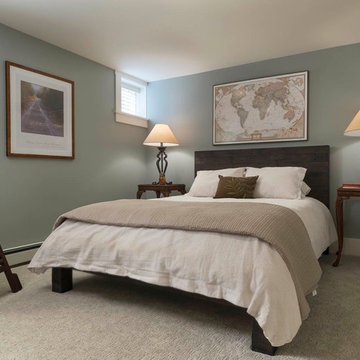
James Maynard, Vantage Architectural Imagery / Magic Factor Media
Ejemplo de dormitorio de estilo americano de tamaño medio con paredes azules, moqueta y suelo beige
Ejemplo de dormitorio de estilo americano de tamaño medio con paredes azules, moqueta y suelo beige
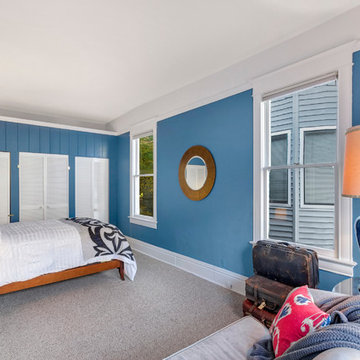
Modelo de dormitorio principal de estilo americano grande sin chimenea con paredes azules, moqueta y suelo beige
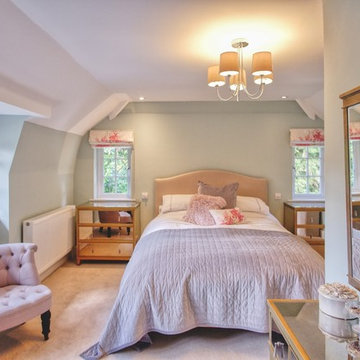
Modelo de dormitorio principal de estilo americano de tamaño medio con paredes verdes, moqueta y suelo beige
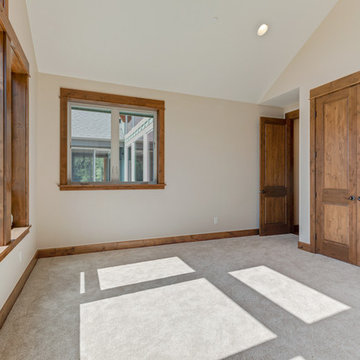
Modelo de habitación de invitados de estilo americano grande con paredes beige, moqueta y suelo beige
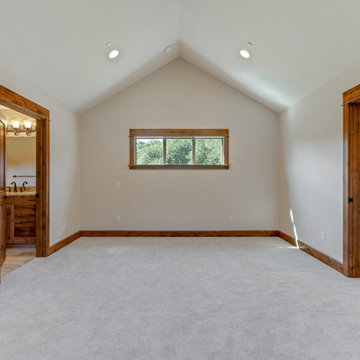
Diseño de habitación de invitados de estilo americano grande con paredes beige, moqueta y suelo beige
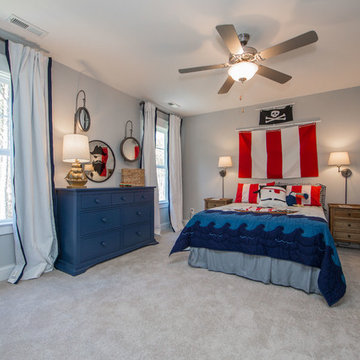
Example of a trendy boys pirate themed room. Cute decorations help fill out the space! To create your design for an Augusta II floor plan, please go visit https://www.gomsh.com/plan/augusta-ii/interactive-floor-plan
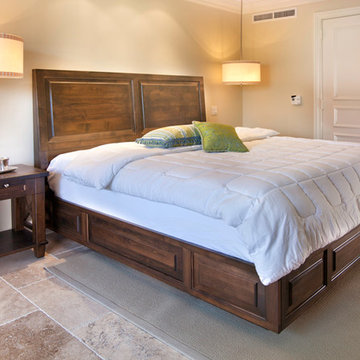
Ejemplo de habitación de invitados de estilo americano de tamaño medio con suelo de travertino, paredes beige y suelo beige
1.748 ideas para dormitorios de estilo americano con suelo beige
8
