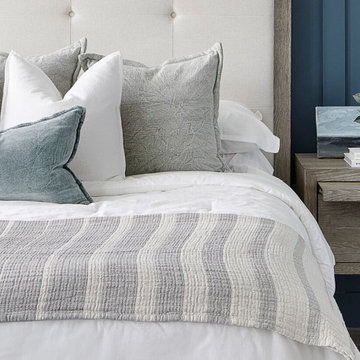3.558 ideas para dormitorios costeros
Filtrar por
Presupuesto
Ordenar por:Popular hoy
141 - 160 de 3558 fotos
Artículo 1 de 3
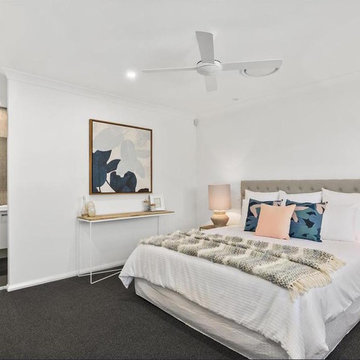
Ejemplo de dormitorio principal marinero de tamaño medio con paredes blancas, moqueta y suelo gris
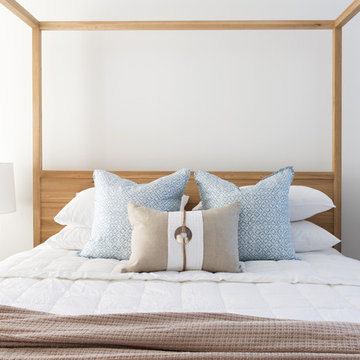
4 Poster Natural Oak King Sized Bed in the Master Bedroom, suitable for holiday accommodation
Diseño de habitación de invitados marinera grande con paredes blancas, moqueta y suelo beige
Diseño de habitación de invitados marinera grande con paredes blancas, moqueta y suelo beige
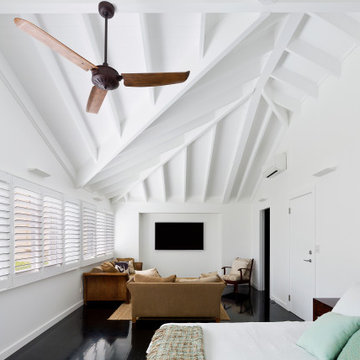
Diseño de dormitorio principal costero grande con paredes blancas, suelo de madera oscura y suelo negro
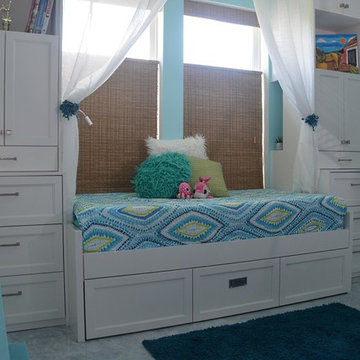
This room belongs to a little girl who loves horses and surfing. It was a 10 x 10 x 10 blank canvas that the parents wanted to keep simple but maximize storage so that it could grow with their little ones tastes and needs. To accomplish this we did white built-ins to the ceiling and added a trundle bed for sleep overs. The colors were pulled from the Ikat quilt the little girl picked out.
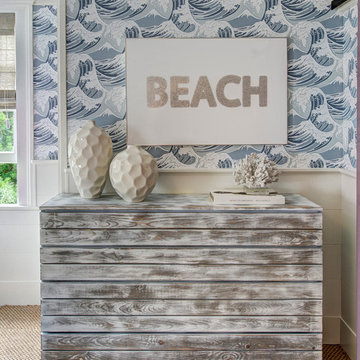
Liz Glasgow
Foto de dormitorio marinero de tamaño medio sin chimenea con paredes beige y moqueta
Foto de dormitorio marinero de tamaño medio sin chimenea con paredes beige y moqueta
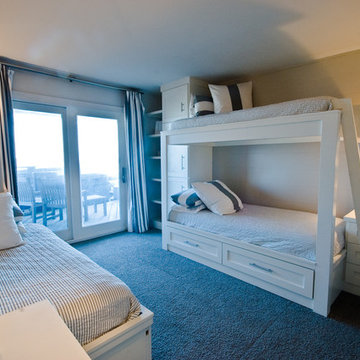
Bunkroom
Ejemplo de habitación de invitados marinera de tamaño medio con moqueta y paredes grises
Ejemplo de habitación de invitados marinera de tamaño medio con moqueta y paredes grises
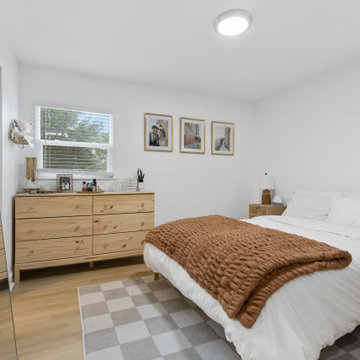
A classic select grade natural oak. Timeless and versatile. With the Modin Collection, we have raised the bar on luxury vinyl plank. The result is a new standard in resilient flooring. Modin offers true embossed in register texture, a low sheen level, a rigid SPC core, an industry-leading wear layer, and so much more.
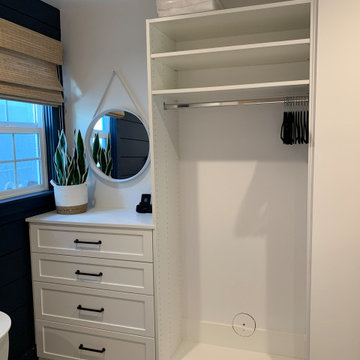
Costal Bedroom
Ejemplo de habitación de invitados marinera pequeña con paredes azules, suelo vinílico, suelo beige y machihembrado
Ejemplo de habitación de invitados marinera pequeña con paredes azules, suelo vinílico, suelo beige y machihembrado
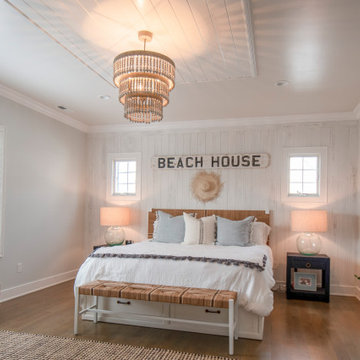
Diseño de habitación de invitados marinera grande sin chimenea con paredes blancas, suelo de madera clara, suelo marrón, machihembrado y madera
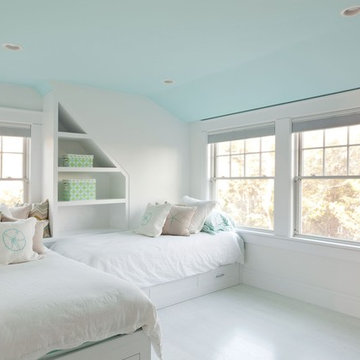
Dan Cutrona
Foto de habitación de invitados costera de tamaño medio sin chimenea con paredes blancas, suelo de madera clara y suelo blanco
Foto de habitación de invitados costera de tamaño medio sin chimenea con paredes blancas, suelo de madera clara y suelo blanco
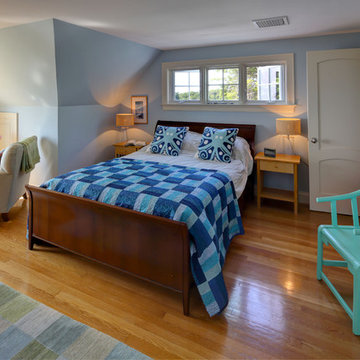
Randolph Ashey
Modelo de habitación de invitados marinera de tamaño medio sin chimenea con paredes azules y suelo de madera clara
Modelo de habitación de invitados marinera de tamaño medio sin chimenea con paredes azules y suelo de madera clara
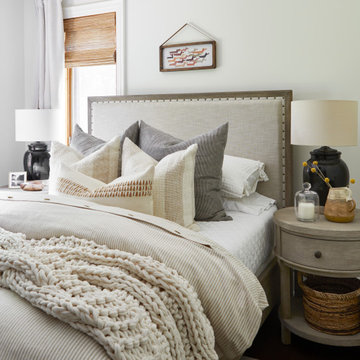
Your bedroom is a haven of serenity, carefully curated to provide restful moments. The large windows not only flood the room with light but also frame the outside world as a living piece of art, creating a sense of calm and spaciousness. You'll wake up to the gentle embrace of the morning sun and drift into slumber under the soothing glow of the moon.
This beautiful bedroom is a testament to the fusion of luxury and tranquility. Every detail, from the premium bedding to the abundant natural light, has been meticulously chosen to provide you with an escape from the outside world, where you can recharge and rejuvenate in a space that truly feels like home.
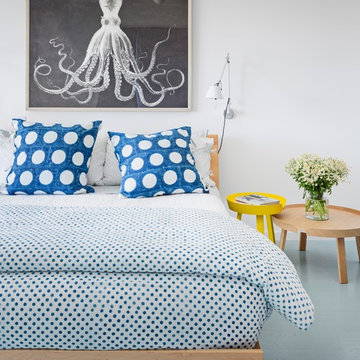
Imagen de habitación de invitados marinera grande sin chimenea con paredes blancas, suelo de madera pintada y suelo azul
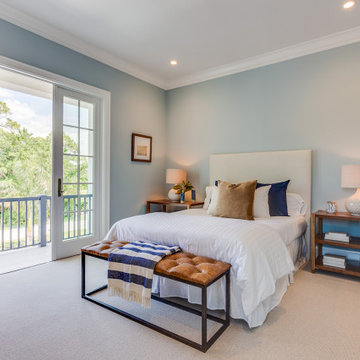
This 2-story coastal house plan features 4 bedrooms, 4 bathrooms, 2 half baths and 4 car garage spaces. Its design includes a slab foundation, concrete block exterior walls, flat roof tile and stucco finish. This house plan is 85’4″ wide, 97’4″ deep and 29’2″ high.
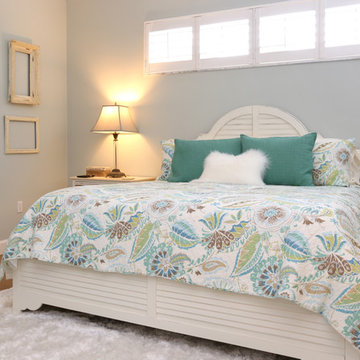
Cooper Photography
Foto de dormitorio principal costero de tamaño medio con paredes azules, suelo de baldosas de porcelana y suelo marrón
Foto de dormitorio principal costero de tamaño medio con paredes azules, suelo de baldosas de porcelana y suelo marrón
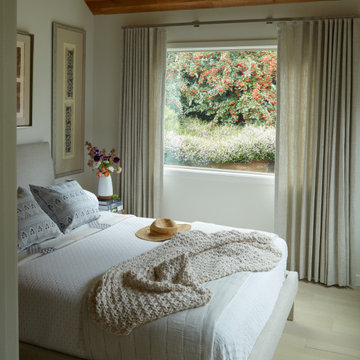
Thoughtful details invite guests to escape daily living and sink into luxury and comfort. Nineteenth century Chinese textiles adorn the walls with intricate embroidery and patterns that portray hidden stories of life long ago. The large picture window was added to flood light into the space. It becomes an art piece of its own by framing out native flora, capturing and celebrating each season of the year.

Maine Photo Company - Liz Donnelly
Ejemplo de dormitorio principal costero de tamaño medio con paredes grises y suelo de madera clara
Ejemplo de dormitorio principal costero de tamaño medio con paredes grises y suelo de madera clara
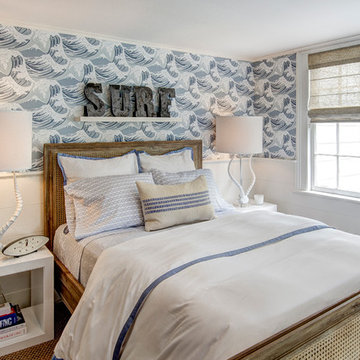
Liz Glasgow
Modelo de dormitorio costero de tamaño medio sin chimenea con paredes beige y moqueta
Modelo de dormitorio costero de tamaño medio sin chimenea con paredes beige y moqueta
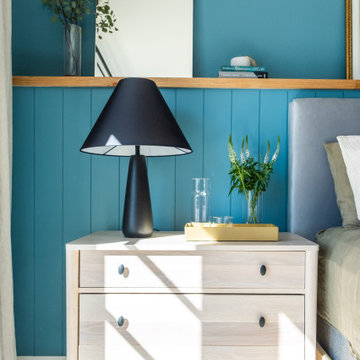
Our mission was to completely update and transform their huge house into a cozy, welcoming and warm home of their own.
“When we moved in, it was such a novelty to live in a proper house. But it still felt like the in-law’s home,” our clients told us. “Our dream was to make it feel like our home.”
Our transformation skills were put to the test when we created the host-worthy kitchen space (complete with a barista bar!) that would double as the heart of their home and a place to make memories with their friends and family.
We upgraded and updated their dark and uninviting family room with fresh furnishings, flooring and lighting and turned those beautiful exposed beams into a feature point of the space.
The end result was a flow of modern, welcoming and authentic spaces that finally felt like home. And, yep … the invite was officially sent out!
Our clients had an eclectic style rich in history, culture and a lifetime of adventures. We wanted to highlight these stories in their home and give their memorabilia places to be seen and appreciated.
The at-home office was crafted to blend subtle elegance with a calming, casual atmosphere that would make it easy for our clients to enjoy spending time in the space (without it feeling like they were working!)
We carefully selected a pop of color as the feature wall in the primary suite and installed a gorgeous shiplap ledge wall for our clients to display their meaningful art and memorabilia.
Then, we carried the theme all the way into the ensuite to create a retreat that felt complete.
3.558 ideas para dormitorios costeros
8
