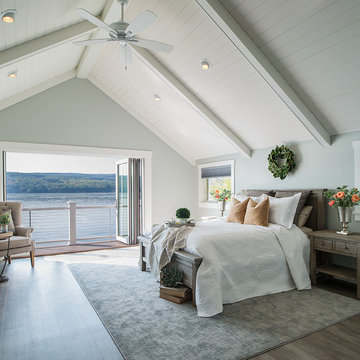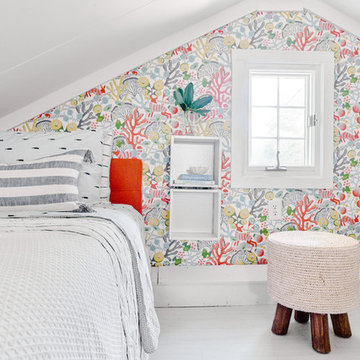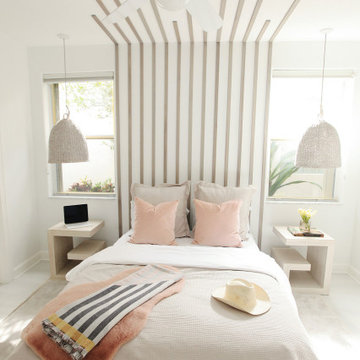327 ideas para dormitorios costeros con suelo laminado
Filtrar por
Presupuesto
Ordenar por:Popular hoy
1 - 20 de 327 fotos
Artículo 1 de 3
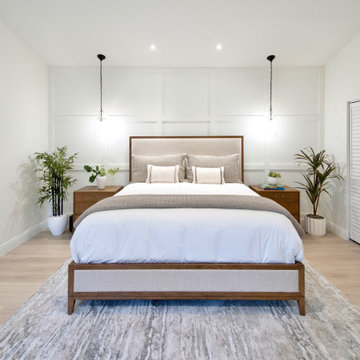
A complete home renovation bringing an 80's home into a contemporary coastal design with touches of earth tones to highlight the owner's art collection. JMR Designs created a comfortable and inviting space for relaxing, working and entertaining family and friends.
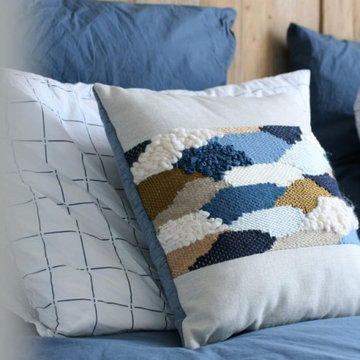
Chambre inspiration voyage - destination Islande. Une chambre chaleureuse avec une tête de lit sur-mesure, ainsi que des coussins réalisés par une artisane.
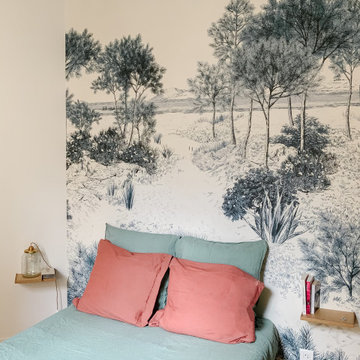
Un panoramique Isidore Leroy rappelle la région bordelaise avec ce monochrome de la dune du Pilat.
Diseño de habitación de invitados marinera de tamaño medio con paredes multicolor, suelo laminado, suelo blanco, papel pintado y papel pintado
Diseño de habitación de invitados marinera de tamaño medio con paredes multicolor, suelo laminado, suelo blanco, papel pintado y papel pintado
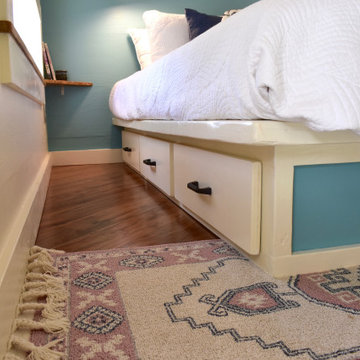
Sleeping loft with a custom queen bedframe in Kingston aqua and cottage white.
Sleeping loft with a custom queen bedframe in Kingston Aqua. This bedroom has built-in storage under the bed with six drawers. A custom storage staircase leads up to this calming sleeping area that is decorated with coastal blue and beige colors.
This tropical modern coastal Tiny Home is built on a trailer and is 8x24x14 feet. The blue exterior paint color is called cabana blue. The large circular window is quite the statement focal point for this how adding a ton of curb appeal. The round window is actually two round half-moon windows stuck together to form a circle. There is an indoor bar between the two windows to make the space more interactive and useful- important in a tiny home. There is also another interactive pass-through bar window on the deck leading to the kitchen making it essentially a wet bar. This window is mirrored with a second on the other side of the kitchen and the are actually repurposed french doors turned sideways. Even the front door is glass allowing for the maximum amount of light to brighten up this tiny home and make it feel spacious and open. This tiny home features a unique architectural design with curved ceiling beams and roofing, high vaulted ceilings, a tiled in shower with a skylight that points out over the tongue of the trailer saving space in the bathroom, and of course, the large bump-out circle window and awning window that provides dining spaces.
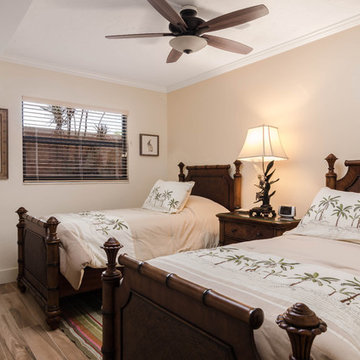
Modelo de habitación de invitados costera pequeña sin chimenea con paredes beige, suelo laminado y suelo beige
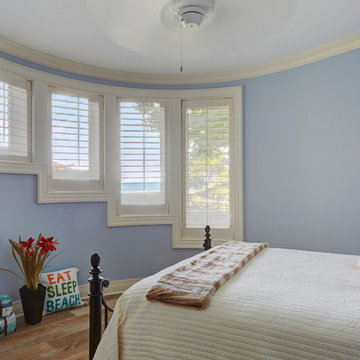
The stair-stepped windows follow the curve of the room and offer views to the lake beyond. Photo by Mike Kaskel.
Diseño de habitación de invitados marinera de tamaño medio sin chimenea con paredes azules, suelo laminado y suelo marrón
Diseño de habitación de invitados marinera de tamaño medio sin chimenea con paredes azules, suelo laminado y suelo marrón
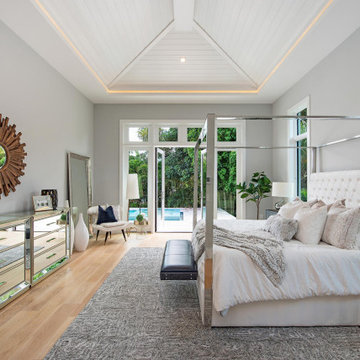
This 1 story 4,346sf coastal house plan features 5 bedrooms, 5.5 baths and a 3 car garage. Its design includes a stemwall foundation, 8″ CMU block exterior walls, flat concrete roof tile and a stucco finish. Amenities include a welcoming entry, open floor plan, luxurious master bedroom suite and a study. The island kitchen includes a large walk-in pantry and wet bar. The outdoor living space features a fireplace and a summer kitchen.
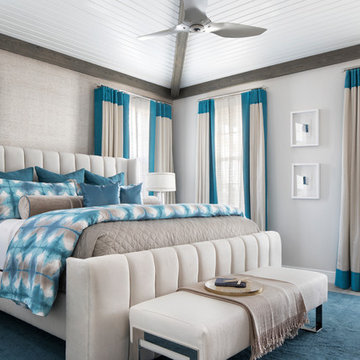
beach chic master bedroom with custom drapery, styled shot with tufted bed, custom pillows, drapery and silk rug, metallic wallcovering
Diseño de dormitorio principal costero de tamaño medio con paredes grises, suelo laminado y suelo gris
Diseño de dormitorio principal costero de tamaño medio con paredes grises, suelo laminado y suelo gris
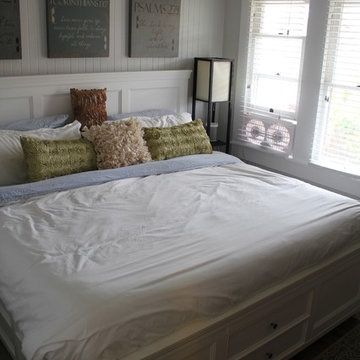
Storage Bed with 10 Full extension Drawers, Design by Boss Architecture LLC.
Foto de dormitorio principal marinero pequeño con paredes blancas, suelo laminado y suelo gris
Foto de dormitorio principal marinero pequeño con paredes blancas, suelo laminado y suelo gris
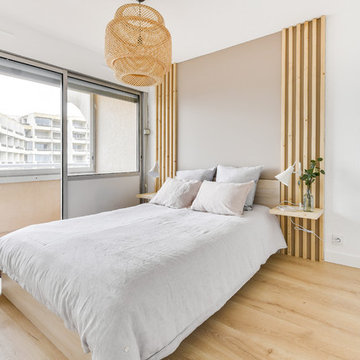
Chrysalide Architecture
Ejemplo de dormitorio principal marinero de tamaño medio con paredes blancas, suelo laminado y suelo marrón
Ejemplo de dormitorio principal marinero de tamaño medio con paredes blancas, suelo laminado y suelo marrón
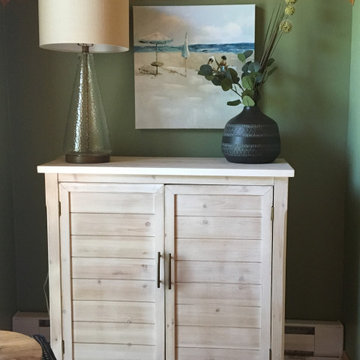
A Guest Bedroom redesign for this client who wanted a updated and invited space for their guests. The sage green walls were existing and the king bed was also existing. All new soft furnishing were added with new artwork, dresser and king headboard. Working with the sage green walls the colour scheme was white, blue and green accents and black punches of colour. Artwork was soothing and mirrored the surroundings of the house creating a calm and relaxing guest bedroom.
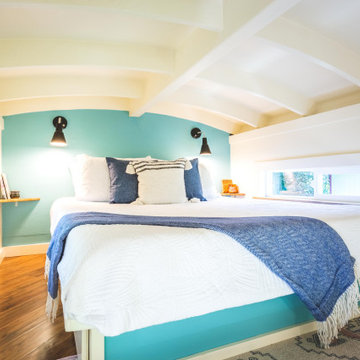
This loft bedroom is cozy and inviting with blue (Kingston aqua) color accents and a custom bed frame that adds storage with six drawers that pull out. Curved beams make this space feel larger and softer.
This tiny home has utilized space-saving design and put the bathroom vanity in the corner of the bathroom. Natural light in addition to track lighting makes this vanity perfect for getting ready in the morning. Triangle corner shelves give an added space for personal items to keep from cluttering the wood counter. This contemporary, costal Tiny Home features a bathroom with a shower built out over the tongue of the trailer it sits on saving space and creating space in the bathroom. This shower has it's own clear roofing giving the shower a skylight. This allows tons of light to shine in on the beautiful blue tiles that shape this corner shower. Stainless steel planters hold ferns giving the shower an outdoor feel. With sunlight, plants, and a rain shower head above the shower, it is just like an outdoor shower only with more convenience and privacy. The curved glass shower door gives the whole tiny home bathroom a bigger feel while letting light shine through to the rest of the bathroom. The blue tile shower has niches; built-in shower shelves to save space making your shower experience even better. The bathroom door is a pocket door, saving space in both the bathroom and kitchen to the other side. The frosted glass pocket door also allows light to shine through.
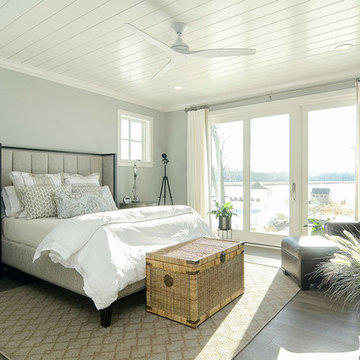
Photo Credit: Red Pine Photography
Modelo de dormitorio principal marinero de tamaño medio sin chimenea con paredes grises, suelo laminado y suelo marrón
Modelo de dormitorio principal marinero de tamaño medio sin chimenea con paredes grises, suelo laminado y suelo marrón
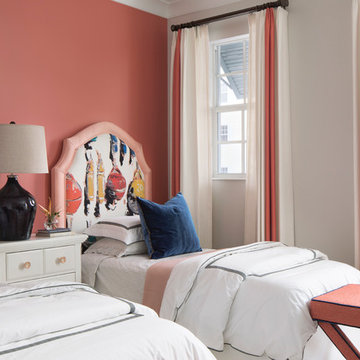
whimsical guest bedroom with 2 twin beds, playful hardware, coral & blue accents
Foto de habitación de invitados marinera pequeña con paredes rosas, suelo laminado y suelo gris
Foto de habitación de invitados marinera pequeña con paredes rosas, suelo laminado y suelo gris
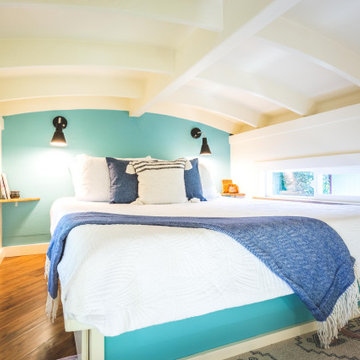
Sleeping loft with a custom queen bedframe in Kingston aqua and cottage white. built-in storage is provided within the bed frame with six drawers. Exposed curved ceiling beams give an expanded and inviting feel to the sleeping loft.
This tropical modern coastal Tiny Home is built on a trailer and is 8x24x14 feet. The blue exterior paint color is called cabana blue. The large circular window is quite the statement focal point for this how adding a ton of curb appeal. The round window is actually two round half-moon windows stuck together to form a circle. There is an indoor bar between the two windows to make the space more interactive and useful- important in a tiny home. There is also another interactive pass-through bar window on the deck leading to the kitchen making it essentially a wet bar. This window is mirrored with a second on the other side of the kitchen and the are actually repurposed french doors turned sideways. Even the front door is glass allowing for the maximum amount of light to brighten up this tiny home and make it feel spacious and open. This tiny home features a unique architectural design with curved ceiling beams and roofing, high vaulted ceilings, a tiled in shower with a skylight that points out over the tongue of the trailer saving space in the bathroom, and of course, the large bump-out circle window and awning window that provides dining spaces.
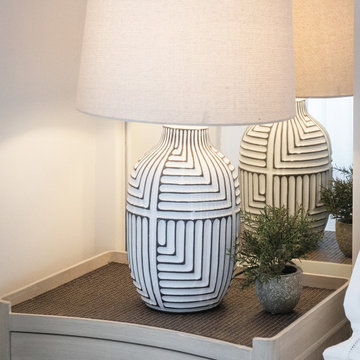
Gracing the coast of Shanklin, on the Isle of Wight, we are proud to showcase the full transformation of this beautiful apartment, including new bathroom and completely bespoke kitchen, lovingly designed and created by the Wooldridge Interiors team!
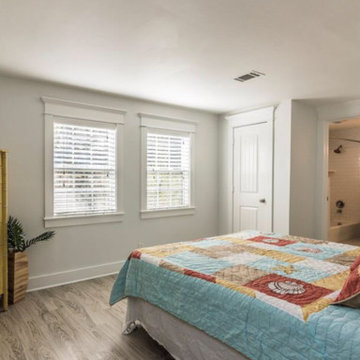
I staged this home for a local Realtor. Doug Parker was the photgrapher.
Imagen de dormitorio principal costero de tamaño medio con paredes blancas, suelo laminado y suelo blanco
Imagen de dormitorio principal costero de tamaño medio con paredes blancas, suelo laminado y suelo blanco
327 ideas para dormitorios costeros con suelo laminado
1
