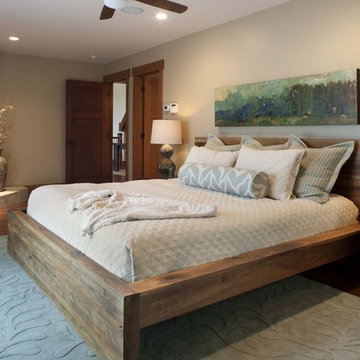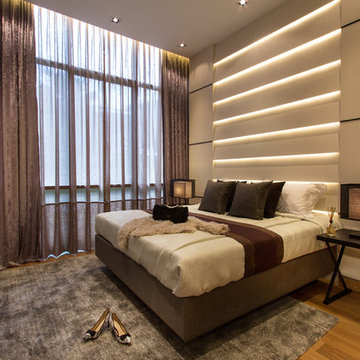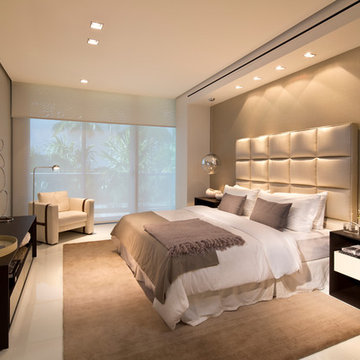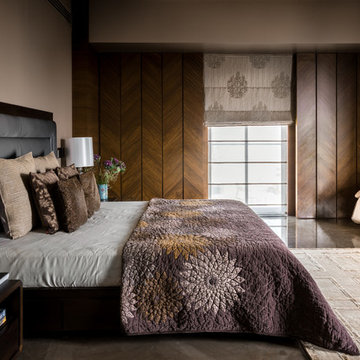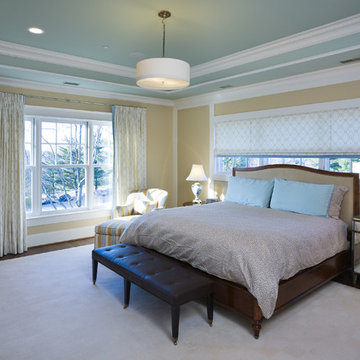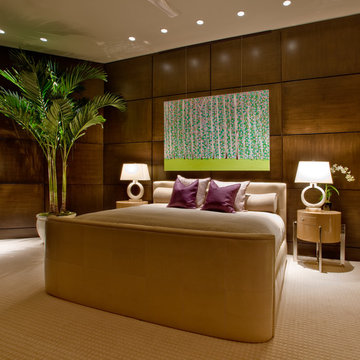98 ideas para dormitorios contemporáneos
Filtrar por
Presupuesto
Ordenar por:Popular hoy
1 - 20 de 98 fotos
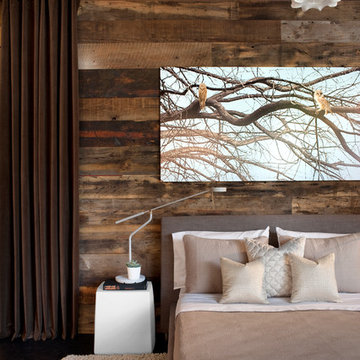
I love contrasting materials in my interiors (new with old, polished with rough, dark with light), because I think it makes for a more visually stimulating spaces. Here, we brought in the reclaimed wood as a rustic backdrop for the modern furnishings. We added the chocolate curtains to make it appear as if there were a window in the room and to visually frame out the space. The art work is by a good friend of mine, Todd Murphy.
Habachy Designs brought in all of the linens and kept it monochromatic with the textured shag area rug. Last but not least, I always love to select a sculptural focal point for a room, and thought what better light fixture for this space than the Taraxacum Suspension Light which was designed by Achille and Pier Giacomo Castiglioni, 1960.
Distributed by FLOS.
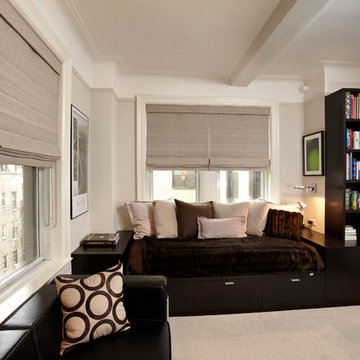
Imagen de habitación de invitados contemporánea de tamaño medio sin chimenea con moqueta y paredes beige
Encuentra al profesional adecuado para tu proyecto
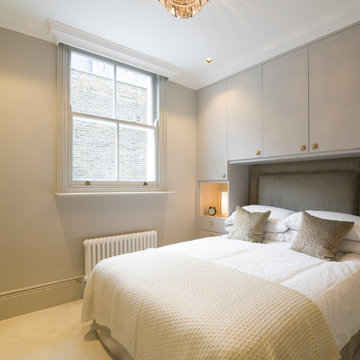
Imagen de habitación de invitados contemporánea de tamaño medio con paredes beige y moqueta
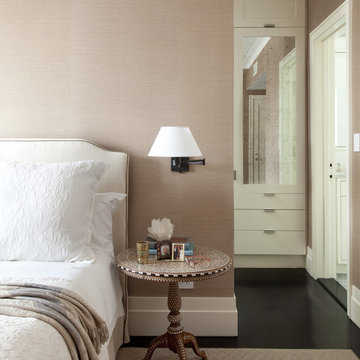
Renovation of pre-war apartment. Photos by Hulya Kolabas
Modelo de dormitorio contemporáneo con paredes beige y suelo de madera oscura
Modelo de dormitorio contemporáneo con paredes beige y suelo de madera oscura
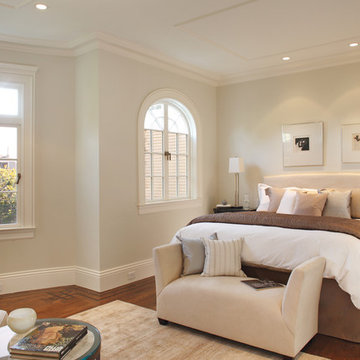
This 6500 s.f. new home on one of the best blocks in San Francisco’s Pacific Heights, was designed for the needs of family with two work-from-home professionals. We focused on well-scaled rooms and excellent flow between spaces. We applied customized classical detailing and luxurious materials over a modern design approach of clean lines and state-of-the-art contemporary amenities. Materials include integral color stucco, custom mahogany windows, book-matched Calacatta marble, slate roofing and wrought-iron railings.
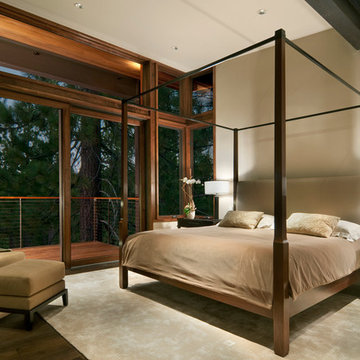
Modelo de dormitorio actual con paredes beige y suelo de madera oscura
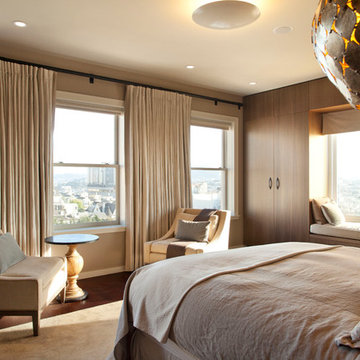
This 1925 Jackson street penthouse boasts 2,600 square feet with an additional 1,000 square foot roof deck. Having only been remodeled a few times the space suffered from an outdated, wall heavy floor plan. Updating the flow was critical to the success of this project. An enclosed kitchen was opened up to become the hub for gathering and entertaining while an antiquated closet was relocated for a sumptuous master bath. The necessity for roof access to the additional outdoor living space allowed for the introduction of a spiral staircase. The sculptural stairs provide a source for natural light and yet another focal point.
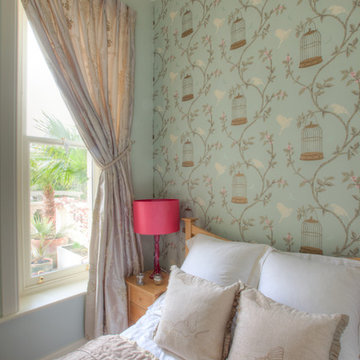
Feminine bedroom with birdcage wallpaper, Designers Guild Silk curtains and striking pink lamps
Ejemplo de dormitorio contemporáneo con paredes azules
Ejemplo de dormitorio contemporáneo con paredes azules
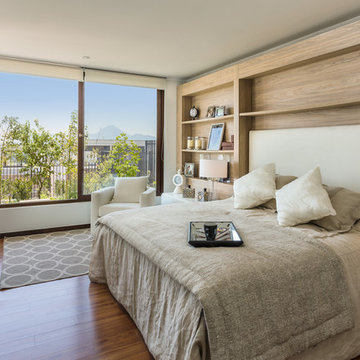
Modelo de dormitorio principal contemporáneo grande con suelo de madera oscura, paredes beige y suelo marrón
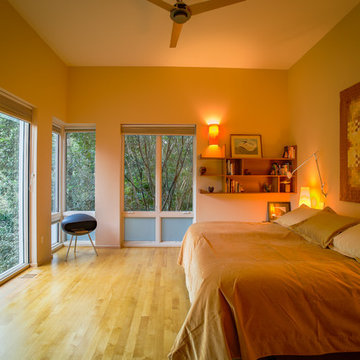
The Master bedroom was carefully sited in the most private part of the site to allow for "treehouse" views and corner windows. The wall hung shelf furniture and side tables were designed by Arielle Schechter, AIA. Duffy Healey, photographer.

Master Bedroom by Masterpiece Design Group. Photo credit Studio KW Photography
Wall color is CL 2923M "Flourishing" by Color Wheel. Lamps are from Wayfair.com. Black and white chair by Dr Kincaid #5627 & the fabric shown is candlewick. Fabrics are comforter Belfast - warm grey, yellow pillows Duralee fabric: 50816-258Mustard. Yellow & black pillow fabric is no longer available. Drapes & pillows Kravet fabric:: Raid in Jet. Black tables are from Wayfair.com. 3 drawer chest: "winter woods" by Steinworld and the wall art is from Zgallerie "Naples Bowl" The wall detail is 1/2" round applied on top of 1x8. Hope this helps everyone.
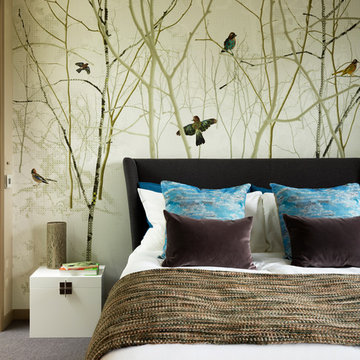
We designed this bedroom to give a powerful outside inside theme as it faces parkland out of the windows. This wallpaper has birds flying around the bed which are colour matched for the upholstery and cushions. Natural coloured carpet, sky patterned cushions and textured throw bring the scheme together beautifully.
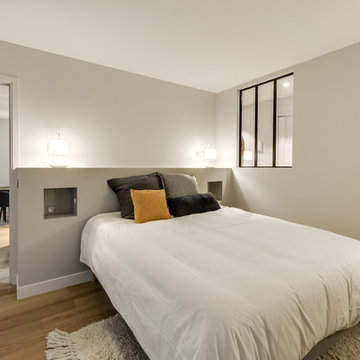
meero
Diseño de dormitorio principal actual de tamaño medio sin chimenea con paredes grises y suelo de madera clara
Diseño de dormitorio principal actual de tamaño medio sin chimenea con paredes grises y suelo de madera clara
98 ideas para dormitorios contemporáneos
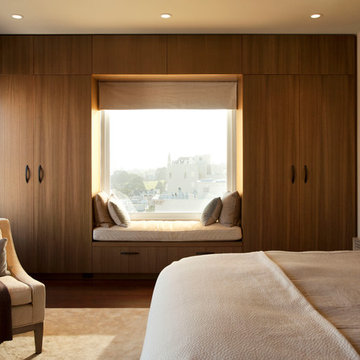
This 1925 Jackson street penthouse boasts 2,600 square feet with an additional 1,000 square foot roof deck. Having only been remodeled a few times the space suffered from an outdated, wall heavy floor plan. Updating the flow was critical to the success of this project. An enclosed kitchen was opened up to become the hub for gathering and entertaining while an antiquated closet was relocated for a sumptuous master bath. The necessity for roof access to the additional outdoor living space allowed for the introduction of a spiral staircase. The sculptural stairs provide a source for natural light and yet another focal point.
1
