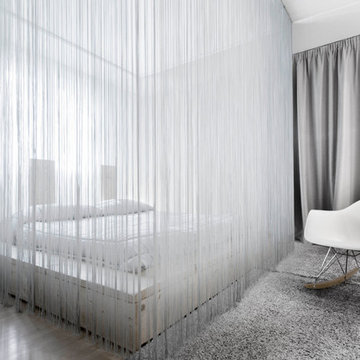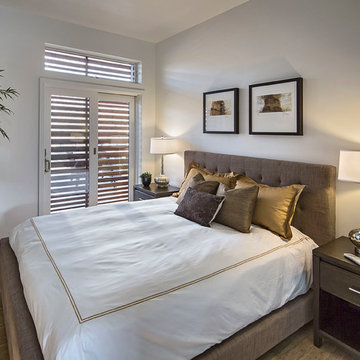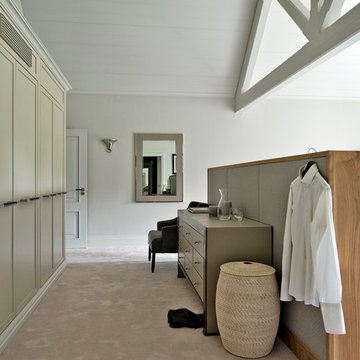35.872 ideas para dormitorios contemporáneos con paredes blancas
Filtrar por
Presupuesto
Ordenar por:Popular hoy
141 - 160 de 35.872 fotos
Artículo 1 de 3
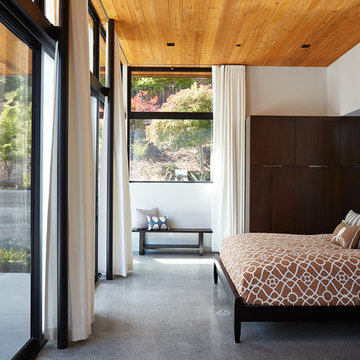
Klopf Architecture, Arterra Landscape Architects and Henry Calvert of Calvert Ventures Designed and built a new warm, modern, Eichler-inspired, open, indoor-outdoor home on a deeper-than-usual San Mateo Highlands property where an original Eichler house had burned to the ground.
The owners wanted multi-generational living and larger spaces than the original home offered, but all parties agreed that the house should respect the neighborhood and blend in stylistically with the other Eichlers. At first the Klopf team considered re-using what little was left of the original home and expanding on it. But after discussions with the owner and builder, all parties agreed that the last few remaining elements of the house were not practical to re-use, so Klopf Architecture designed a new home that pushes the Eichler approach in new directions.
One disadvantage of Eichler production homes is that the house designs were not optimized for each specific lot. A new custom home offered the team a chance to start over. In this case, a longer house that opens up sideways to the south fit the lot better than the original square-ish house that used to open to the rear (west). Accordingly, the Klopf team designed an L-shaped “bar” house with a large glass wall with large sliding glass doors that faces sideways instead of to the rear like a typical Eichler. This glass wall opens to a pool and landscaped yard designed by Arterra Landscape Architects.
Driving by the house, one might assume at first glance it is an Eichler because of the horizontality, the overhanging flat roof eaves, the dark gray vertical siding, and orange solid panel front door, but the house is designed for the 21st Century and is not meant to be a “Likeler.” You won't see any posts and beams in this home. Instead, the ceiling decking is a western red cedar that covers over all the beams. Like Eichlers, this cedar runs continuously from inside to out, enhancing the indoor / outdoor feeling of the house, but unlike Eichlers it conceals a cavity for lighting, wiring, and insulation. Ceilings are higher, rooms are larger and more open, the master bathroom is light-filled and more generous, with a separate tub and shower and a separate toilet compartment, and there is plenty of storage. The garage even easily fits two of today's vehicles with room to spare.
A massive 49-foot by 12-foot wall of glass and the continuity of materials from inside to outside enhance the inside-outside living concept, so the owners and their guests can flow freely from house to pool deck to BBQ to pool and back.
During construction in the rough framing stage, Klopf thought the front of the house appeared too tall even though the house had looked right in the design renderings (probably because the house is uphill from the street). So Klopf Architecture paid the framer to change the roofline from how we had designed it to be lower along the front, allowing the home to blend in better with the neighborhood. One project goal was for people driving up the street to pass the home without immediately noticing there is an "imposter" on this lot, and making that change was essential to achieve that goal.
This 2,606 square foot, 3 bedroom, 3 bathroom Eichler-inspired new house is located in San Mateo in the heart of the Silicon Valley.
Klopf Architecture Project Team: John Klopf, AIA, Klara Kevane
Landscape Architect: Arterra Landscape Architects
Contractor: Henry Calvert of Calvert Ventures
Photography ©2016 Mariko Reed
Location: San Mateo, CA
Year completed: 2016
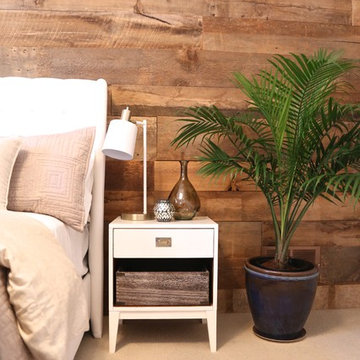
Rustic/ Glam Guest Bedroom
Imagen de habitación de invitados actual de tamaño medio sin chimenea con paredes blancas y moqueta
Imagen de habitación de invitados actual de tamaño medio sin chimenea con paredes blancas y moqueta
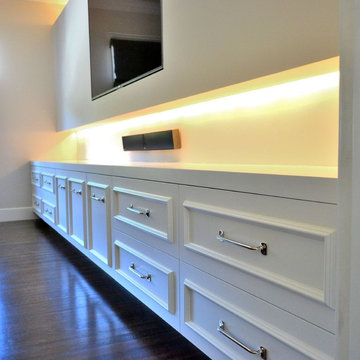
16' wide custom built in dresser.
Ejemplo de dormitorio principal actual grande sin chimenea con suelo de madera oscura y paredes blancas
Ejemplo de dormitorio principal actual grande sin chimenea con suelo de madera oscura y paredes blancas
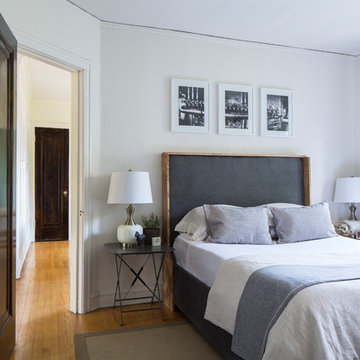
Photo by: Jacob Hand
Ejemplo de dormitorio principal contemporáneo pequeño sin chimenea con paredes blancas y suelo de madera en tonos medios
Ejemplo de dormitorio principal contemporáneo pequeño sin chimenea con paredes blancas y suelo de madera en tonos medios
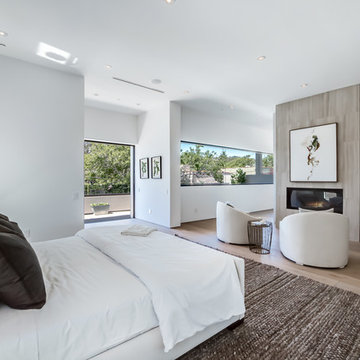
The Sunset Team
Foto de dormitorio principal actual grande con paredes blancas, suelo de madera clara, chimenea lineal y marco de chimenea de baldosas y/o azulejos
Foto de dormitorio principal actual grande con paredes blancas, suelo de madera clara, chimenea lineal y marco de chimenea de baldosas y/o azulejos
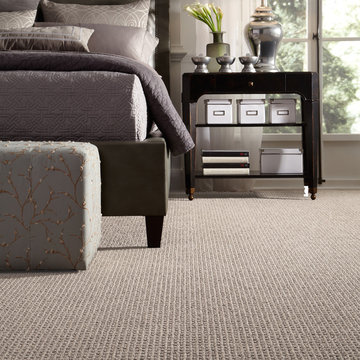
Delightful Dream Carpet
Ejemplo de dormitorio principal actual de tamaño medio sin chimenea con paredes blancas y moqueta
Ejemplo de dormitorio principal actual de tamaño medio sin chimenea con paredes blancas y moqueta
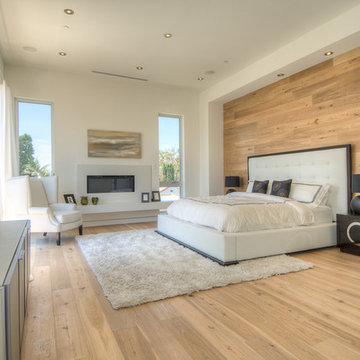
Design by The Sunset Team in Los Angeles, CA
Ejemplo de dormitorio principal actual grande con suelo beige, paredes blancas, suelo de madera clara, chimenea lineal y marco de chimenea de baldosas y/o azulejos
Ejemplo de dormitorio principal actual grande con suelo beige, paredes blancas, suelo de madera clara, chimenea lineal y marco de chimenea de baldosas y/o azulejos
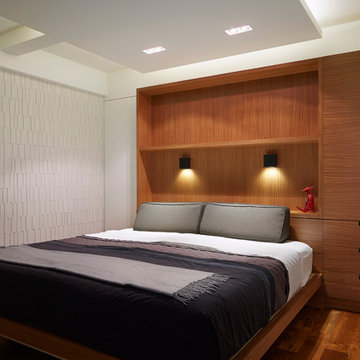
This project combines two existing studio apartments into a compact 800 sqft. live/work space for a young professional couple in the heart of Chelsea, New York.
The design required some creative space planning to meet the Owner’s requested program for an open plan solution with a private master bedroom suite and separate study that also allowed for entertaining small parties, including the ability to provide a sleeping space for guests.
The solution was to identify areas of overlap within the program that could be addressed with dual-function custom millwork pieces. A bar-stool counter at the open kitchen folds out to become a bench and dining table for formal entertaining. A custom desk folds down with a murphy bed to convert a private study into a guest bedroom area. A series of pocket door connecting the spaces provide both privacy to the master bedroom area when closed, and the option for a completely open layout when opened.
A carefully selected material palette brings a warm, tranquil feel to the space. Reclaimed teak floors run seamlessly through the main spaces to accentuate the open layout. Warm gray lacquered millwork, Centaurus granite slabs, and custom oxidized stainless steel details, give an elegant counterpoint to the natural teak floors. The master bedroom suite and study feature custom Afromosia millwork. The bathrooms are finished with cool toned ceramic tile, custom Afromosia vanities, and minimalist chrome fixtures. Custom LED lighting provides dynamic, energy efficient illumination throughout.
Photography: Mikiko Kikuyama
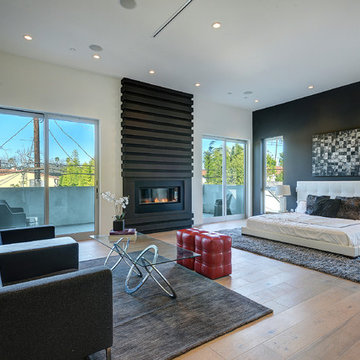
Modelo de dormitorio contemporáneo con paredes blancas, suelo de madera clara, chimenea lineal y marco de chimenea de metal
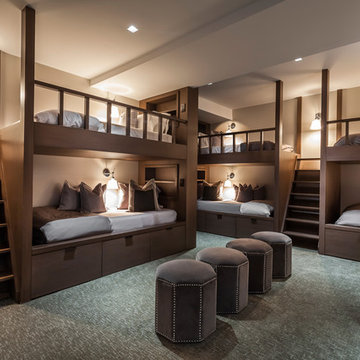
Sofia Joelsson Design
Modelo de habitación de invitados actual grande con paredes blancas, suelo de madera oscura, todas las chimeneas y marco de chimenea de piedra
Modelo de habitación de invitados actual grande con paredes blancas, suelo de madera oscura, todas las chimeneas y marco de chimenea de piedra
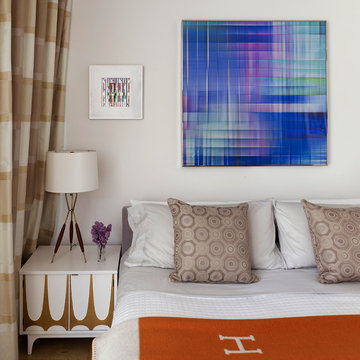
Luca Andrisani provided interior design and complete furnishing for this residence for an architect and collector of Italian mid-century furniture and optical art.
A large collection of prints and painting by kinetic exponents like Agaam, Vasarely and Zox are spread throughout the apartment.
Featured in Interior Design, Sept. 2014, p. 216 and Serendipity, Oct. 2014, p. 30.
Renovation, Interior Design, and Furnishing: Luca Andrisani Architect.
Photo: Peter Murdock
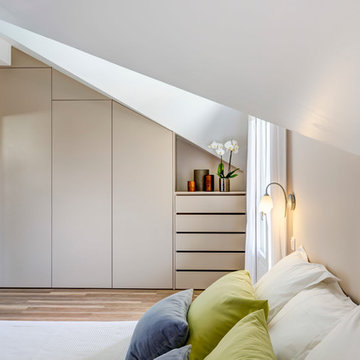
eric bouloumié
Foto de dormitorio contemporáneo de tamaño medio con paredes blancas y suelo de madera clara
Foto de dormitorio contemporáneo de tamaño medio con paredes blancas y suelo de madera clara
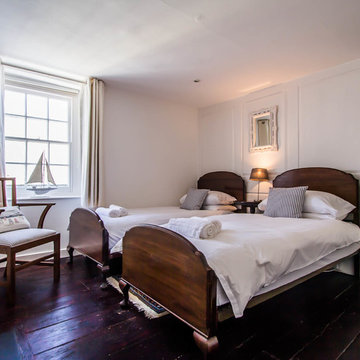
Sleeps: 8-10 (3 large double bedrooms, 2 with ensuite & a twin room). An additional bunk room allowing a total of 10 guests to stay (i.e. the bunk room sleeps 2) is now available for 2013. Two cots are also provided.
For booking and availability please visit www.bluemonkeycornwall.com
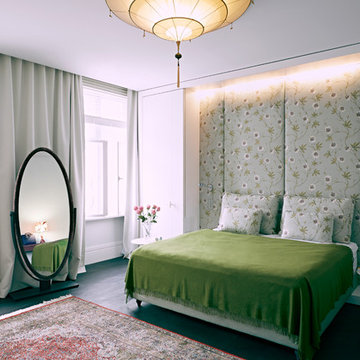
Fotografie: Mark Seelen
Imagen de dormitorio principal contemporáneo grande sin chimenea con paredes blancas
Imagen de dormitorio principal contemporáneo grande sin chimenea con paredes blancas
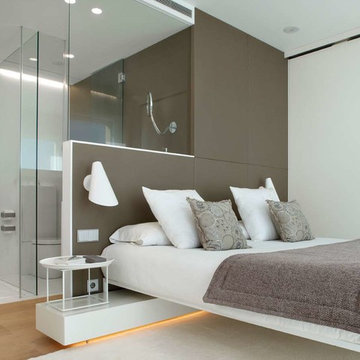
Foto de dormitorio principal contemporáneo de tamaño medio sin chimenea con paredes blancas y suelo de madera clara
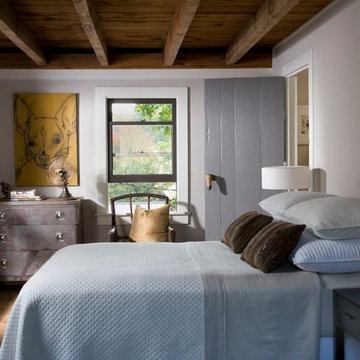
Modelo de dormitorio principal actual pequeño con paredes blancas y suelo de madera clara
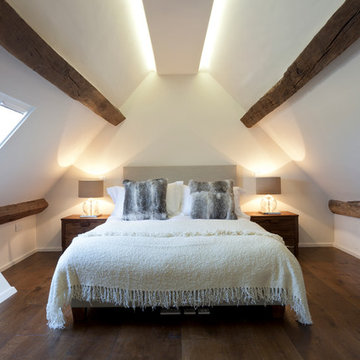
Graham Gaunt
Ejemplo de dormitorio actual sin chimenea con paredes blancas, suelo de madera oscura y techo inclinado
Ejemplo de dormitorio actual sin chimenea con paredes blancas, suelo de madera oscura y techo inclinado
35.872 ideas para dormitorios contemporáneos con paredes blancas
8
