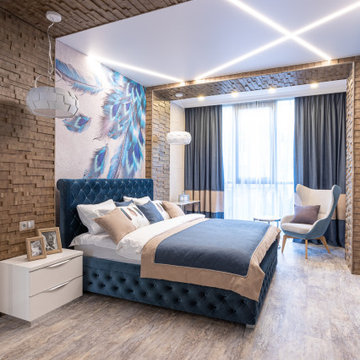35.870 ideas para dormitorios contemporáneos con paredes blancas
Filtrar por
Presupuesto
Ordenar por:Popular hoy
21 - 40 de 35.870 fotos
Artículo 1 de 3
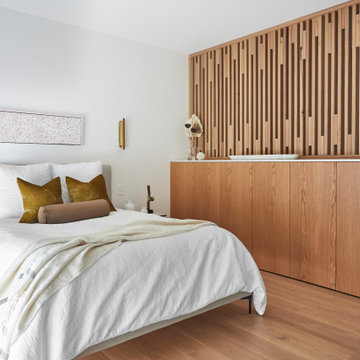
Imagen de dormitorio principal contemporáneo de tamaño medio con paredes blancas y suelo de madera clara
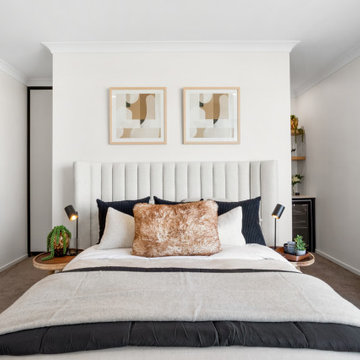
Modelo de dormitorio principal contemporáneo de tamaño medio con paredes blancas, moqueta y suelo gris
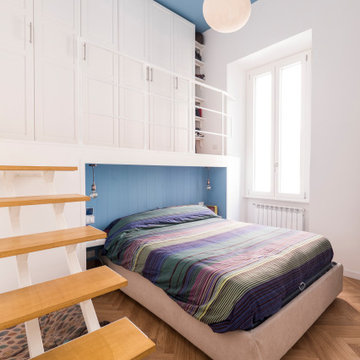
Per la camera da letto è stata studiata una soluzione particolare. Data l'altezza del locale è stato possibile creare un piccolo soppalco per gli armadi sotto il quale si inserisce la testata del letto. Il legno in tinta pastello riscalda questo piccolo spazio in cui si inserisce il letto.
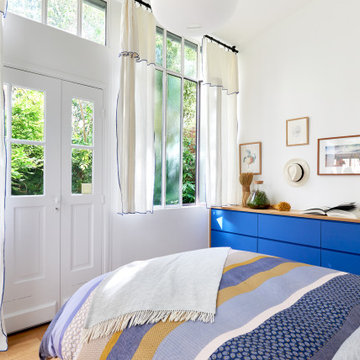
Diseño de dormitorio abovedado actual con paredes blancas, suelo de madera clara y suelo beige
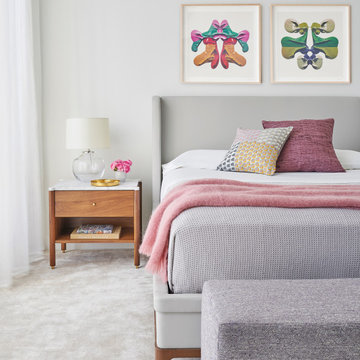
Imagen de dormitorio contemporáneo con paredes blancas, moqueta y suelo gris

With adjacent neighbors within a fairly dense section of Paradise Valley, Arizona, C.P. Drewett sought to provide a tranquil retreat for a new-to-the-Valley surgeon and his family who were seeking the modernism they loved though had never lived in. With a goal of consuming all possible site lines and views while maintaining autonomy, a portion of the house — including the entry, office, and master bedroom wing — is subterranean. This subterranean nature of the home provides interior grandeur for guests but offers a welcoming and humble approach, fully satisfying the clients requests.
While the lot has an east-west orientation, the home was designed to capture mainly north and south light which is more desirable and soothing. The architecture’s interior loftiness is created with overlapping, undulating planes of plaster, glass, and steel. The woven nature of horizontal planes throughout the living spaces provides an uplifting sense, inviting a symphony of light to enter the space. The more voluminous public spaces are comprised of stone-clad massing elements which convert into a desert pavilion embracing the outdoor spaces. Every room opens to exterior spaces providing a dramatic embrace of home to natural environment.
Grand Award winner for Best Interior Design of a Custom Home
The material palette began with a rich, tonal, large-format Quartzite stone cladding. The stone’s tones gaveforth the rest of the material palette including a champagne-colored metal fascia, a tonal stucco system, and ceilings clad with hemlock, a tight-grained but softer wood that was tonally perfect with the rest of the materials. The interior case goods and wood-wrapped openings further contribute to the tonal harmony of architecture and materials.
Grand Award Winner for Best Indoor Outdoor Lifestyle for a Home This award-winning project was recognized at the 2020 Gold Nugget Awards with two Grand Awards, one for Best Indoor/Outdoor Lifestyle for a Home, and another for Best Interior Design of a One of a Kind or Custom Home.
At the 2020 Design Excellence Awards and Gala presented by ASID AZ North, Ownby Design received five awards for Tonal Harmony. The project was recognized for 1st place – Bathroom; 3rd place – Furniture; 1st place – Kitchen; 1st place – Outdoor Living; and 2nd place – Residence over 6,000 square ft. Congratulations to Claire Ownby, Kalysha Manzo, and the entire Ownby Design team.
Tonal Harmony was also featured on the cover of the July/August 2020 issue of Luxe Interiors + Design and received a 14-page editorial feature entitled “A Place in the Sun” within the magazine.
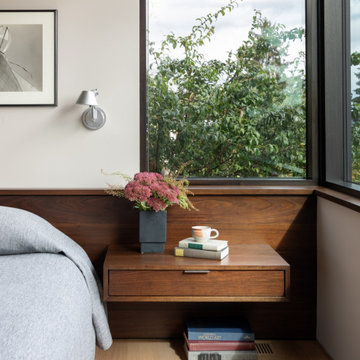
Foto de dormitorio actual con paredes blancas, suelo de madera en tonos medios y madera
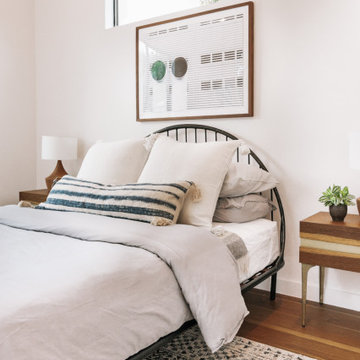
Modelo de dormitorio actual con paredes blancas, suelo de madera en tonos medios y suelo marrón
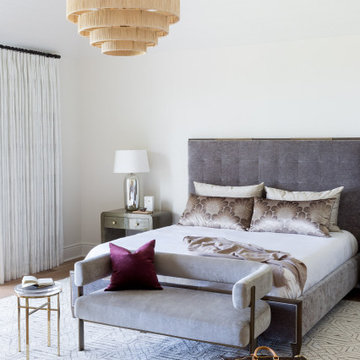
Foto de dormitorio principal contemporáneo con paredes blancas y suelo de madera clara
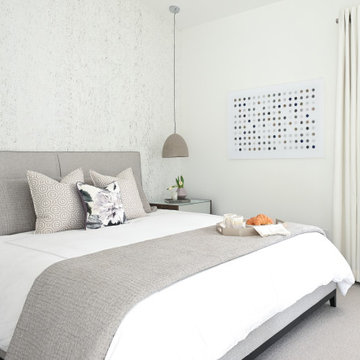
This 1990's home, located in North Vancouver's Lynn Valley neighbourhood, had high ceilings and a great open plan layout but the decor was straight out of the 90's complete with sponge painted walls in dark earth tones. The owners, a young professional couple, enlisted our help to take it from dated and dreary to modern and bright. We started by removing details like chair rails and crown mouldings, that did not suit the modern architectural lines of the home. We replaced the heavily worn wood floors with a new high end, light coloured, wood-look laminate that will withstand the wear and tear from their two energetic golden retrievers. Since the main living space is completely open plan it was important that we work with simple consistent finishes for a clean modern look. The all white kitchen features flat doors with minimal hardware and a solid surface marble-look countertop and backsplash. We modernized all of the lighting and updated the bathrooms and master bedroom as well. The only departure from our clean modern scheme is found in the dressing room where the client was looking for a more dressed up feminine feel but we kept a thread of grey consistent even in this more vivid colour scheme. This transformation, featuring the clients' gorgeous original artwork and new custom designed furnishings is admittedly one of our favourite projects to date!
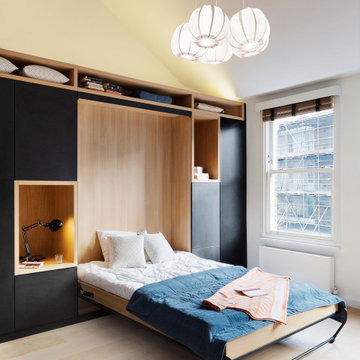
Diseño de habitación de invitados actual de tamaño medio con paredes blancas, suelo de madera clara y suelo beige
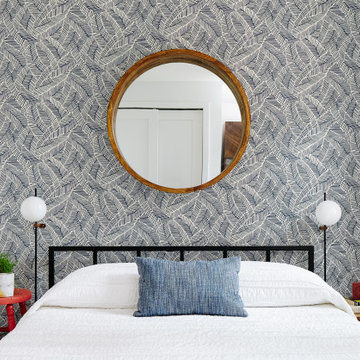
Guest bedroom with patterned wallpaper accent and bedside sconce lighting.
Ejemplo de habitación de invitados actual pequeña con paredes blancas
Ejemplo de habitación de invitados actual pequeña con paredes blancas
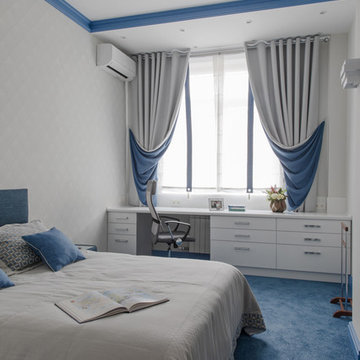
Diseño de dormitorio contemporáneo con paredes blancas, moqueta y suelo azul
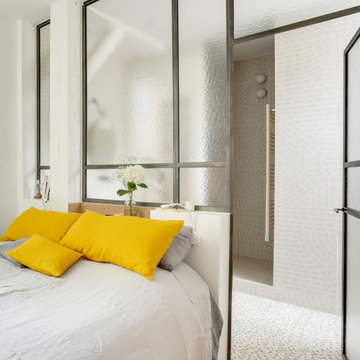
Imagen de dormitorio contemporáneo con paredes blancas, suelo de madera en tonos medios y suelo marrón
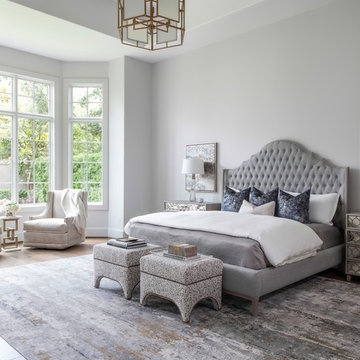
Ejemplo de dormitorio principal contemporáneo extra grande con paredes blancas, suelo de madera en tonos medios, todas las chimeneas y suelo marrón

Windows reaching a grand 12’ in height fully capture the allurement of the area, bringing the outdoors into each space. Furthermore, the large 16’ multi-paneled doors provide the constant awareness of forest life just beyond. The unique roof lines are mimicked throughout the home with trapezoid transom windows, ensuring optimal daylighting and design interest. A standing-seam metal, clads the multi-tiered shed-roof line. The dark aesthetic of the roof anchors the home and brings a cohesion to the exterior design. The contemporary exterior is comprised of cedar shake, horizontal and vertical wood siding, and aluminum clad panels creating dimension while remaining true to the natural environment.
The Glo A5 double pane windows and doors were utilized for their cost-effective durability and efficiency. The A5 Series provides a thermally-broken aluminum frame with multiple air seals, low iron glass, argon filled glazing, and low-e coating. These features create an unparalleled double-pane product equipped for the variant northern temperatures of the region. With u-values as low as 0.280, these windows ensure year-round comfort.
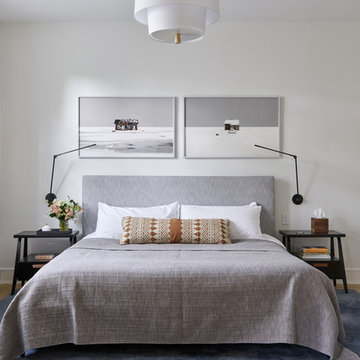
Imagen de dormitorio contemporáneo sin chimenea con paredes blancas y suelo de madera clara
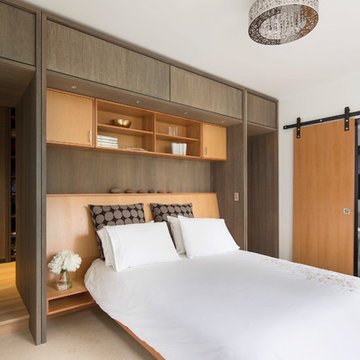
Troy Thies
Modelo de dormitorio principal contemporáneo de tamaño medio con paredes blancas y suelo beige
Modelo de dormitorio principal contemporáneo de tamaño medio con paredes blancas y suelo beige
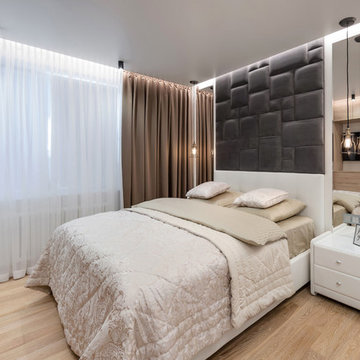
фотограф - Константин Никифоров
Diseño de dormitorio principal actual de tamaño medio con suelo laminado, suelo marrón y paredes blancas
Diseño de dormitorio principal actual de tamaño medio con suelo laminado, suelo marrón y paredes blancas
35.870 ideas para dormitorios contemporáneos con paredes blancas
2
