3.006 ideas para dormitorios con todas las repisas de chimenea y suelo beige
Filtrar por
Presupuesto
Ordenar por:Popular hoy
201 - 220 de 3006 fotos
Artículo 1 de 3
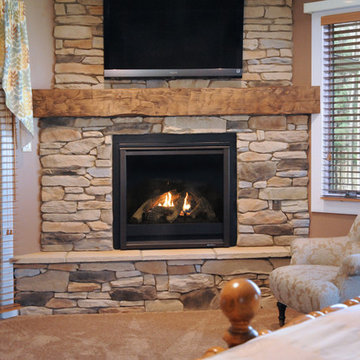
Bedroom fireplace makeover
Imagen de dormitorio principal clásico de tamaño medio con paredes beige, moqueta, chimenea de esquina, marco de chimenea de piedra y suelo beige
Imagen de dormitorio principal clásico de tamaño medio con paredes beige, moqueta, chimenea de esquina, marco de chimenea de piedra y suelo beige
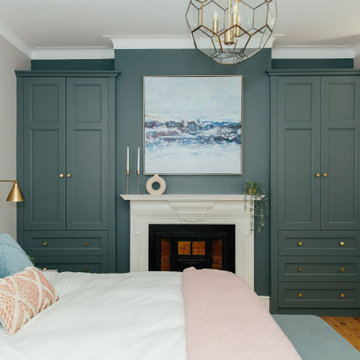
Ingmar and his family found this gem of a property on a stunning London street amongst more beautiful Victorian properties.
Despite having original period features at every turn, the house lacked the practicalities of modern family life and was in dire need of a refresh...enter Lucy, Head of Design here at My Bespoke Room.
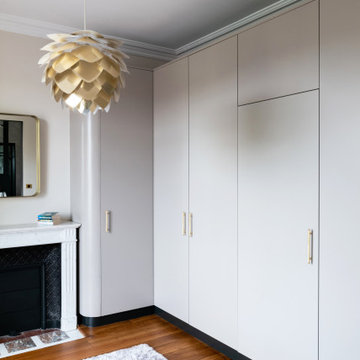
Diseño de dormitorio principal contemporáneo extra grande con paredes beige, suelo de madera clara, todas las chimeneas, marco de chimenea de piedra, suelo beige y papel pintado
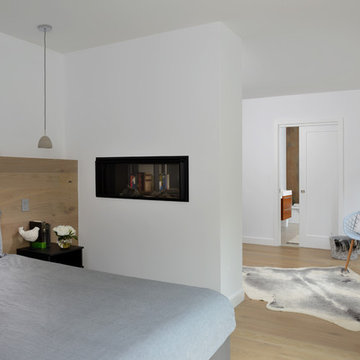
Modelo de dormitorio principal actual de tamaño medio con paredes blancas, suelo de madera clara, chimenea de doble cara, marco de chimenea de yeso y suelo beige
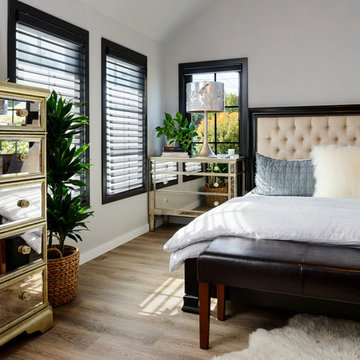
WILL AUSTIN PHOTOGRAPHY
Foto de dormitorio principal tradicional renovado de tamaño medio con paredes grises, suelo vinílico, todas las chimeneas, marco de chimenea de baldosas y/o azulejos y suelo beige
Foto de dormitorio principal tradicional renovado de tamaño medio con paredes grises, suelo vinílico, todas las chimeneas, marco de chimenea de baldosas y/o azulejos y suelo beige
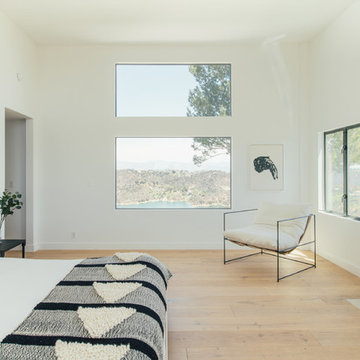
Imagen de dormitorio principal actual con paredes blancas, suelo de madera clara, todas las chimeneas, marco de chimenea de piedra y suelo beige
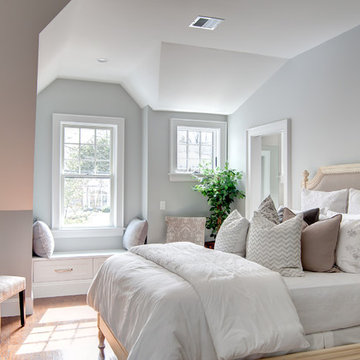
This elegant and sophisticated stone and shingle home is tailored for modern living. Custom designed by a highly respected developer, buyers will delight in the bright and beautiful transitional aesthetic. The welcoming foyer is accented with a statement lighting fixture that highlights the beautiful herringbone wood floor. The stunning gourmet kitchen includes everything on the chef's wish list including a butler's pantry and a decorative breakfast island. The family room, awash with oversized windows overlooks the bluestone patio and masonry fire pit exemplifying the ease of indoor and outdoor living. Upon entering the master suite with its sitting room and fireplace, you feel a zen experience. The ultimate lower level is a show stopper for entertaining with a glass-enclosed wine cellar, room for exercise, media or play and sixth bedroom suite. Nestled in the gorgeous Wellesley Farms neighborhood, conveniently located near the commuter train to Boston and town amenities.
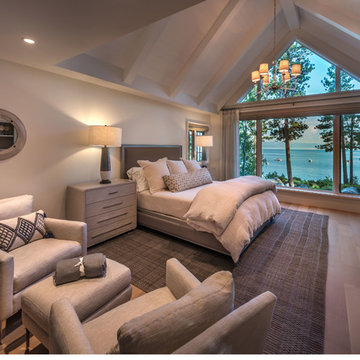
Vance Fox Photography
Modelo de dormitorio principal marinero grande con paredes blancas, suelo de madera en tonos medios, chimenea de doble cara, marco de chimenea de madera y suelo beige
Modelo de dormitorio principal marinero grande con paredes blancas, suelo de madera en tonos medios, chimenea de doble cara, marco de chimenea de madera y suelo beige
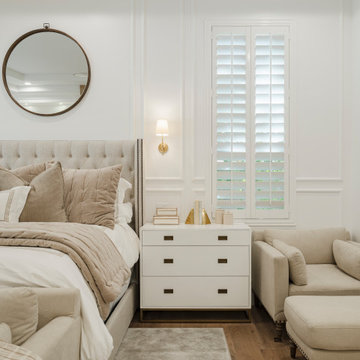
Diseño de dormitorio principal clásico renovado grande con paredes blancas, suelo de madera clara, todas las chimeneas, marco de chimenea de piedra, suelo beige, casetón y todos los tratamientos de pared
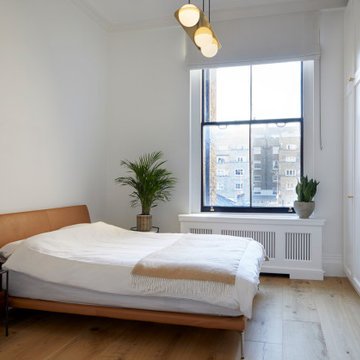
Project: Residential interior refurbishment
Site: Kensington, London
Designer: Deik (www.deik.co.uk)
Photographer: Anna Stathaki
Floral/prop stylish: Simone Bell
We have also recently completed a commercial design project for Café Kitsuné in Pantechnicon (a Nordic-Japanese inspired shop, restaurant and café).
Simplicity and understated luxury
The property is a Grade II listed building in the Queen’s Gate Conservation area. It has been carefully refurbished to make the most out of its existing period features, with all structural elements and mechanical works untouched and preserved.
The client asked for modest, understated modern luxury, and wanted to keep some of the family antique furniture.
The flat has been transformed with the use of neutral, clean and simple elements that blend subtly with the architecture of the shell. Classic furniture and modern details complement and enhance one another.
The focus in this project is on craftsmanship, handiwork and the use of traditional, natural, timeless materials. A mix of solid oak, stucco plaster, marble and bronze emphasize the building’s heritage.
The raw stucco walls provide a simple, earthy warmth, referencing artisanal plasterwork. With its muted tones and rough-hewn simplicity, stucco is the perfect backdrop for the timeless furniture and interiors.
Feature wall lights have been carefully placed to bring out the surface of the stucco, creating a dramatic feel throughout the living room and corridor.
The bathroom and shower room employ subtle, minimal details, with elegant grey marble tiles and pale oak joinery creating warm, calming tones and a relaxed atmosphere.
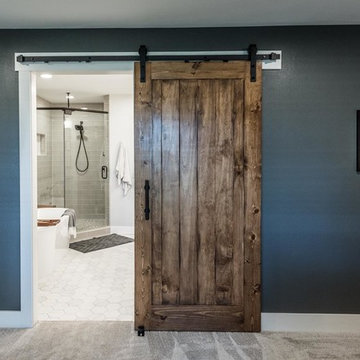
Modelo de dormitorio principal campestre grande con paredes grises, moqueta, todas las chimeneas, marco de chimenea de ladrillo y suelo beige
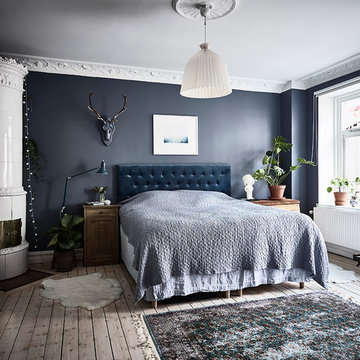
Diseño de dormitorio principal nórdico con paredes azules, suelo de madera clara, estufa de leña, marco de chimenea de metal y suelo beige
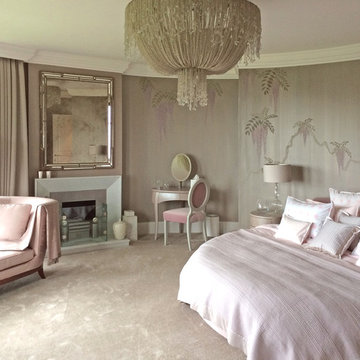
Sitting within a designated AONB, this new Arts and Crafts-influenced residence replaced an ‘end of life’ 1960’s bungalow.
Conceived to sit above an extensive private wine cellar, this highly refined house features a dramatic circular sitting room. An internal lift provides access to all floors, from the underground level to the roof-top observation terrace showcasing panoramic views overlooking the Fal Estuary.
The bespoke joinery and internal finishes detailed by The Bazeley Partnership included walnut floor-boarding, skirtings, doors and wardrobes. Curved staircases are complemented by glass handrails and the bathrooms are finished with limestone, white marble and mother-of-pearl inlay. The bedrooms were completed with vanity units clad in rustic oak and marble and feature hand-painted murals on Japanese silk wallpaper.
Externally, extensive use of traditional stonework, cut granite, Delabole slate, standing seam copper roofs and copper gutters and downpipes combine to create a building that acknowledges the regional context whilst maintaining its own character.
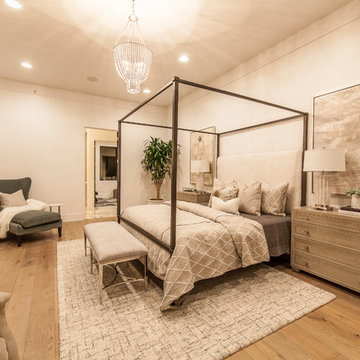
Foto de dormitorio principal romántico grande con paredes beige, suelo de madera clara, todas las chimeneas, marco de chimenea de baldosas y/o azulejos y suelo beige
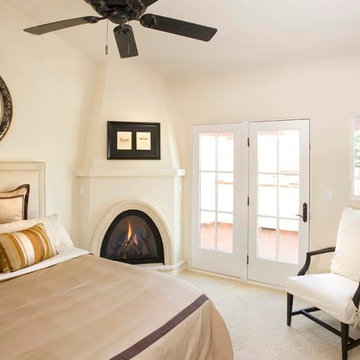
Modelo de dormitorio principal mediterráneo de tamaño medio con paredes blancas, chimenea de esquina, moqueta, marco de chimenea de yeso y suelo beige
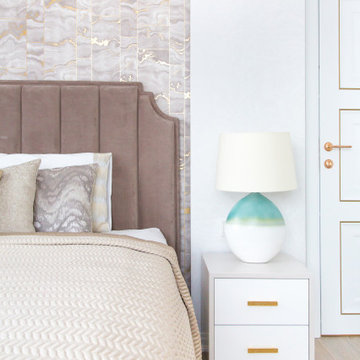
Modelo de dormitorio principal contemporáneo de tamaño medio con paredes blancas, suelo de madera en tonos medios, todas las chimeneas, marco de chimenea de madera y suelo beige
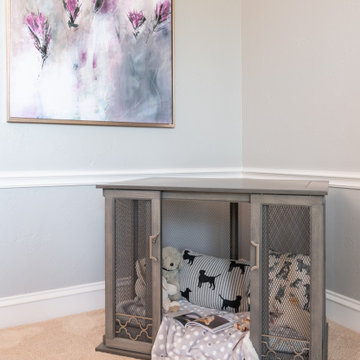
This transitional master bedroom features a fully-upholstered tufted bed in a violet velvet with custom cream bedding. The neutral, geometric shimmer wallpaper and beveled mirrors reflect light back into this airy space. A transitional chaise in a neutral chevron pattern is perfect for cozying up by the faux marble fireplace.
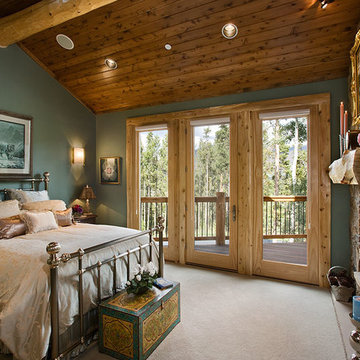
Diseño de habitación de invitados rústica de tamaño medio con paredes grises, moqueta, chimenea lineal, marco de chimenea de piedra y suelo beige
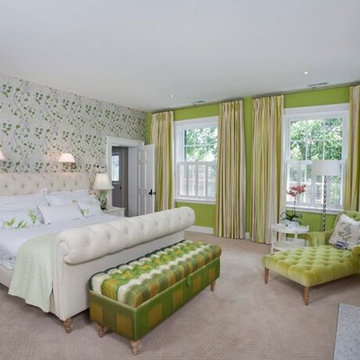
Modelo de dormitorio principal clásico extra grande con paredes verdes, moqueta, todas las chimeneas, marco de chimenea de madera y suelo beige
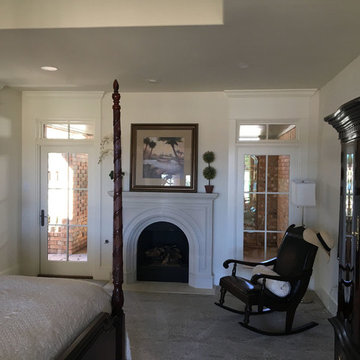
Imagen de dormitorio principal clásico de tamaño medio con paredes beige, moqueta, todas las chimeneas, marco de chimenea de piedra y suelo beige
3.006 ideas para dormitorios con todas las repisas de chimenea y suelo beige
11