86 ideas para dormitorios con todas las chimeneas y machihembrado
Filtrar por
Presupuesto
Ordenar por:Popular hoy
21 - 40 de 86 fotos
Artículo 1 de 3
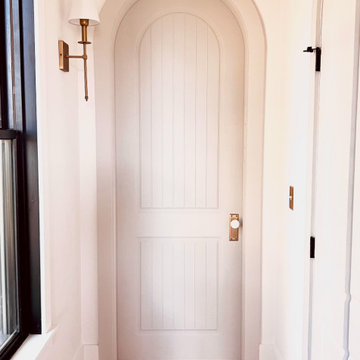
At Maebeck Doors, we create custom doors that transform your house into a home. We believe part of feeling comfortable in your own space relies on entryways tailored specifically to your design style and we are here to turn those visions into a reality.
We can create any interior and exterior door you can dream up.
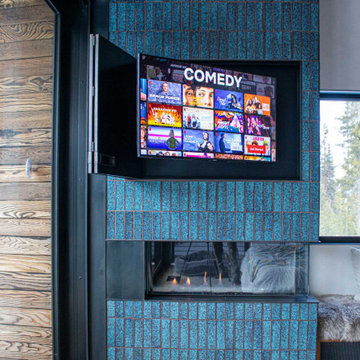
The Bi-Fold TV and Fireplace Surround is a versatile design, featuring the stainless steel bi-fold doors finished in a Weathered Black patina, custom finger pulls for easy access. The fireplace surround is clad in tiles and showcases the Glass Guillotine Fireplace Door.
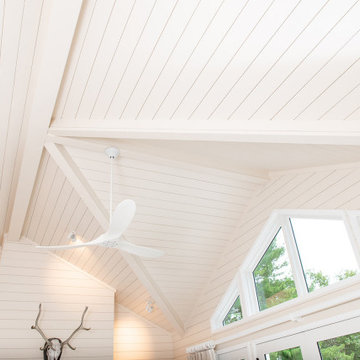
Beautiful Ship Lap lofted ceiling with intricate angles.
Foto de dormitorio machihembrado y principal costero grande con paredes beige, suelo de madera clara, todas las chimeneas, suelo blanco, machihembrado y machihembrado
Foto de dormitorio machihembrado y principal costero grande con paredes beige, suelo de madera clara, todas las chimeneas, suelo blanco, machihembrado y machihembrado
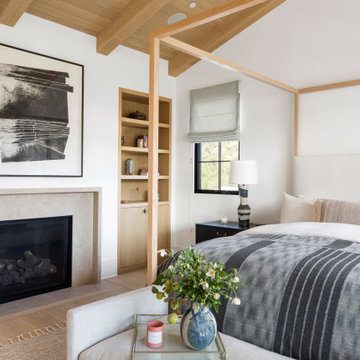
Modelo de dormitorio principal tradicional renovado grande con paredes blancas, suelo de madera clara, todas las chimeneas, marco de chimenea de piedra, suelo beige y machihembrado
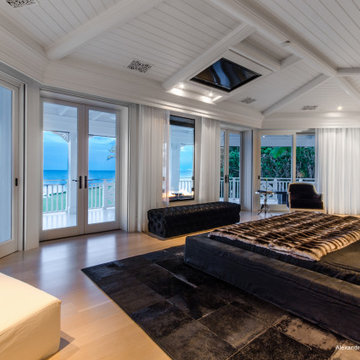
Diseño de dormitorio principal costero extra grande con paredes blancas, suelo de madera clara, chimenea de doble cara, suelo beige y machihembrado
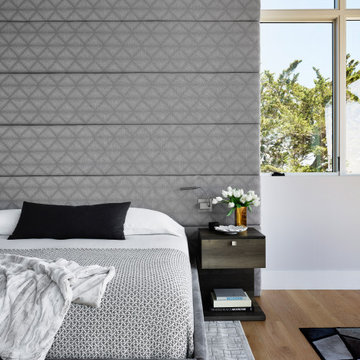
Master suite concept: A spa-like retreat from a busy world. Featuring floor-to-ceiling windows on three sides. The floor-to-ceiling headboard adds warmth, comfort and texture to the space. As Randy puts it, “You’re up in the sky up there. It’s not like a treehouse, it’s like a perch in the heavens.” Motorized shades on all 3 sides of the room retract into the wood-planked ceiling, stained a gentle gray. Honed Dolomite marble slab on fireplace façade and built-in dresser. Randy used combination of SketchUp model and Google Earth to ensure the owners they would still get an amazing view while lying in bed. The room opens up to an outdoor patio with a firepit and loveseat. The built-in dresser fills one window pane to block the view into the bedroom from below.
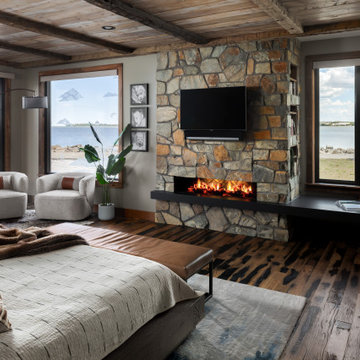
Imagen de dormitorio principal campestre de tamaño medio con paredes grises, suelo de madera en tonos medios, todas las chimeneas, marco de chimenea de piedra, suelo marrón y machihembrado
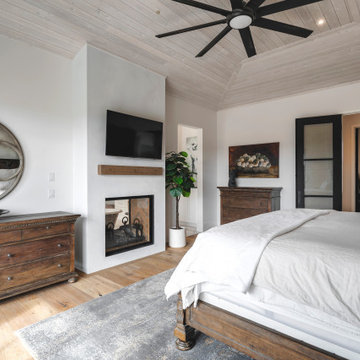
Foto de dormitorio principal de estilo americano grande con paredes blancas, suelo de madera oscura, chimenea de doble cara, marco de chimenea de yeso y machihembrado
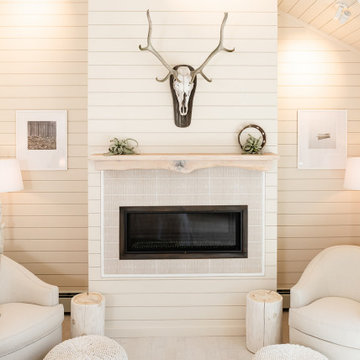
Beautiful soft bedroom design for a contemporary lake house in the shores of Lake Champlain in Essex, NY. Soft neutrals, plush fabrics and linen bed coverings. An inset gas fireplace grounds the space with a custom made wood mantle.
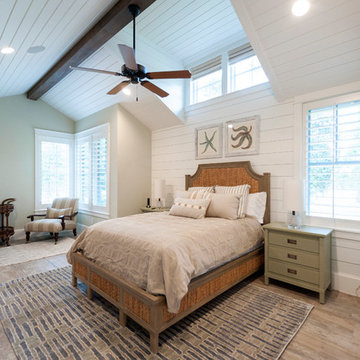
Our Bluejack National Sunday Homes have a coastal, beach, cottage feel. It's a perfect home away from home vacation house!
Modelo de dormitorio principal costero de tamaño medio con paredes blancas, suelo de madera clara, todas las chimeneas, suelo marrón, machihembrado y machihembrado
Modelo de dormitorio principal costero de tamaño medio con paredes blancas, suelo de madera clara, todas las chimeneas, suelo marrón, machihembrado y machihembrado
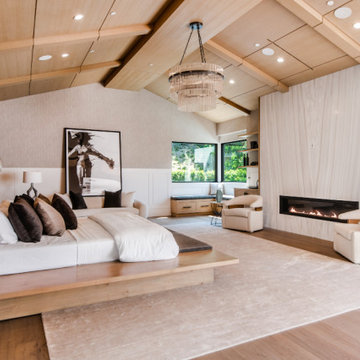
A rare and secluded paradise, the Woodvale Estate is a true modern masterpiece perfect to impress even the most discerning of clientele. At the pinnacle of luxury, this one-of-a-kind new construction features all the modern amenities that one could ever dream of. Situated on an expansive and lush over 35,000 square foot lot with truly unparalleled privacy, this modern estate boasts over 21,000 square feet of meticulously crafted and designer done living space. Behind the hedged, walled, and gated entry find a large motor court leading into the jaw-dropping entryway to this majestic modern marvel. Superlative features include chef's prep kitchen, home theater, professional gym, full spa, hair salon, elevator, temperature-controlled wine storage, 14 car garage that doubles as an event space, outdoor basketball court, and fabulous detached two-story guesthouse. The primary bedroom suite offers a perfectly picturesque escape complete with massive dual walk-in closets, dual spa-like baths, massive outdoor patio, romantic fireplace, and separate private balcony with hot tub. With a truly optimal layout for enjoying the best modern amenities and embracing the California lifestyle, the open floor plan provides spacious living, dining, and family rooms and open entertainer's kitchen with large chef's island, breakfast bar, state-of-the-art appliances, and motorized sliding glass doors for the ultimate enjoyment with ease, class, and sophistication. Enjoy every conceivable amenity and luxury afforded in this truly magnificent and awe-inspiring property that simply put, stands in a class all its own.

Modelo de dormitorio abovedado de estilo de casa de campo con paredes blancas, suelo de madera en tonos medios, todas las chimeneas, marco de chimenea de piedra, suelo marrón, vigas vistas, machihembrado y panelado
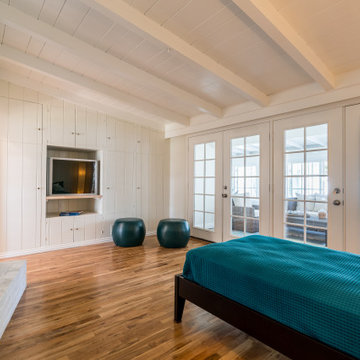
Modelo de habitación de invitados de estilo de casa de campo de tamaño medio con paredes blancas, suelo de madera en tonos medios, todas las chimeneas, marco de chimenea de ladrillo, machihembrado y machihembrado
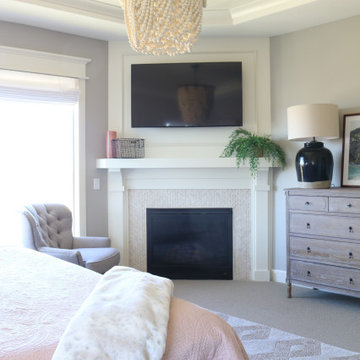
Modelo de dormitorio principal de estilo de casa de campo grande con paredes blancas, moqueta, chimenea de esquina, marco de chimenea de baldosas y/o azulejos, suelo beige, machihembrado y boiserie
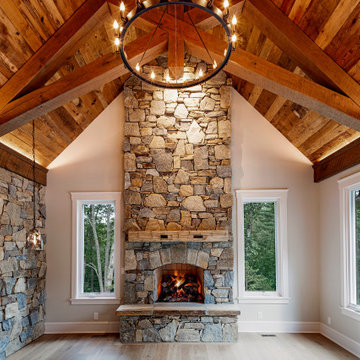
Reclaimed Hemlock ceiling, rustic White Oak timbers, indirect lighting, rugged stone masonry walls & fireplace, wide plank Oak flooring and a little fire in the box all work together to make this generous size master feel cozy.
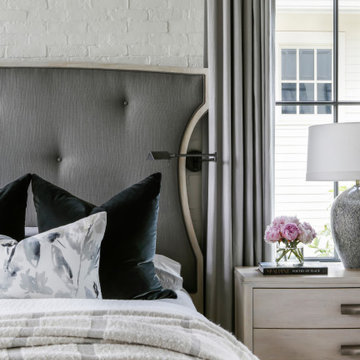
Foto de dormitorio principal campestre grande con paredes grises, suelo de madera en tonos medios, todas las chimeneas, marco de chimenea de ladrillo, suelo marrón, machihembrado y ladrillo
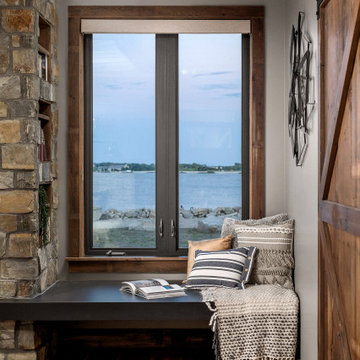
Foto de dormitorio principal de estilo de casa de campo de tamaño medio con paredes grises, suelo de madera en tonos medios, todas las chimeneas, marco de chimenea de piedra, suelo marrón y machihembrado
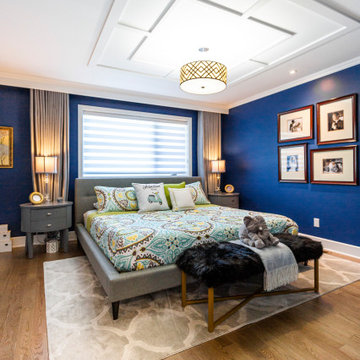
When designing your dream home, there’s one room that is incredibly important. The master bathroom shouldn’t just be where you go to shower it should be a retreat. Having key items and a functional layout is crucial to love your new custom home.
Consider the following elements to design your Master Ensuite
1. Think about toilet placement
2. Double sinks are key
3. Storage
4. Ventilation prevents mold and moisture
5. To tub or not to tub
6. Showers should be functional
7. Spacing should be considered
8. Closet Placement
Bonus Tips:
Lighting is important so think it through
Make sure you have enough electrical outlets but also that they are within code
The vanity height should be comfortable
A timeless style means you won’t have to renovate
Flooring should be non-slip
Think about smells, noises, and moisture.
BEST PRO TIP: this is a large investment, get a pro designer, In the end you will save time and money.
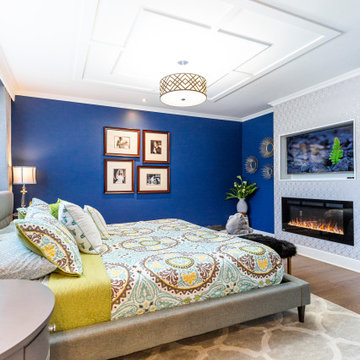
When designing your dream home, there’s one room that is incredibly important. The master bathroom shouldn’t just be where you go to shower it should be a retreat. Having key items and a functional layout is crucial to love your new custom home.
Consider the following elements to design your Master Ensuite
1. Think about toilet placement
2. Double sinks are key
3. Storage
4. Ventilation prevents mold and moisture
5. To tub or not to tub
6. Showers should be functional
7. Spacing should be considered
8. Closet Placement
Bonus Tips:
Lighting is important so think it through
Make sure you have enough electrical outlets but also that they are within code
The vanity height should be comfortable
A timeless style means you won’t have to renovate
Flooring should be non-slip
Think about smells, noises, and moisture.
BEST PRO TIP: this is a large investment, get a pro designer, In the end you will save time and money.
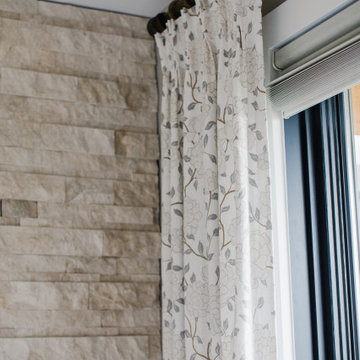
Diseño de dormitorio principal con paredes grises, suelo de madera clara, todas las chimeneas, piedra de revestimiento, suelo marrón, machihembrado y madera
86 ideas para dormitorios con todas las chimeneas y machihembrado
2