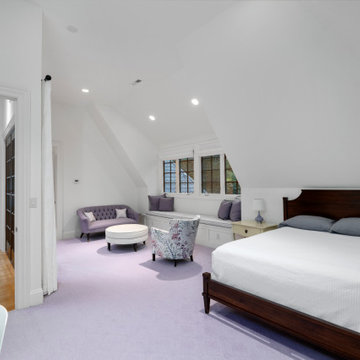150 ideas para dormitorios con suelo violeta
Filtrar por
Presupuesto
Ordenar por:Popular hoy
81 - 100 de 150 fotos
Artículo 1 de 2
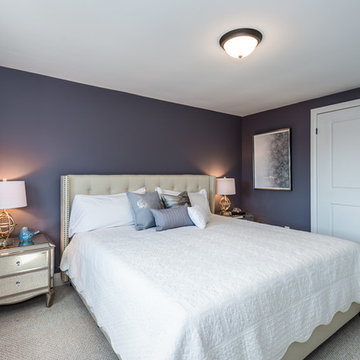
Master bedroom with double door closet
Diseño de dormitorio principal tradicional renovado de tamaño medio sin chimenea con paredes grises, moqueta y suelo violeta
Diseño de dormitorio principal tradicional renovado de tamaño medio sin chimenea con paredes grises, moqueta y suelo violeta
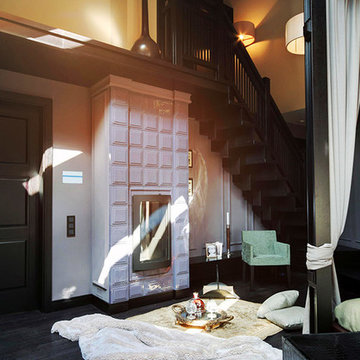
Foto de dormitorio principal contemporáneo grande con paredes multicolor, suelo de madera pintada, todas las chimeneas, marco de chimenea de baldosas y/o azulejos y suelo violeta
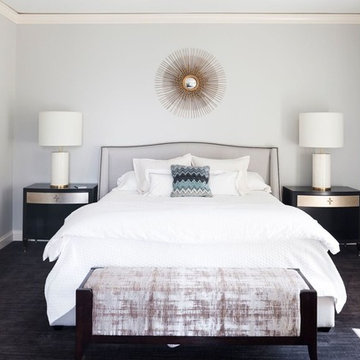
Foto de dormitorio principal clásico renovado grande con moqueta, paredes grises y suelo violeta
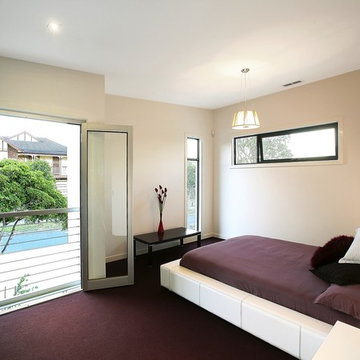
John Vos
Modelo de dormitorio principal minimalista de tamaño medio con paredes blancas, moqueta y suelo violeta
Modelo de dormitorio principal minimalista de tamaño medio con paredes blancas, moqueta y suelo violeta
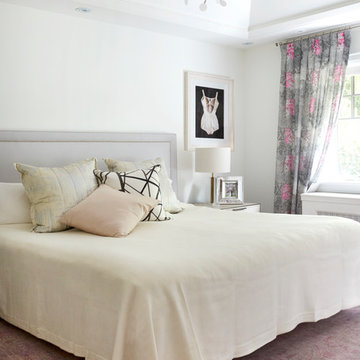
4 bedroom, 4 bath home, completely renovated with high end finishes and stylistic design.
Imagen de dormitorio principal tradicional renovado de tamaño medio con paredes blancas, moqueta y suelo violeta
Imagen de dormitorio principal tradicional renovado de tamaño medio con paredes blancas, moqueta y suelo violeta
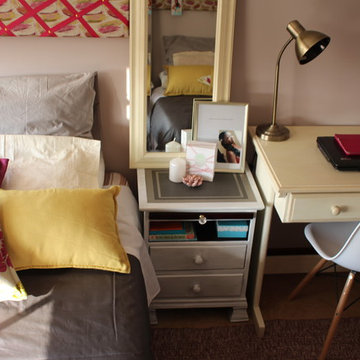
Foto de habitación de invitados clásica renovada de tamaño medio con paredes púrpuras, moqueta y suelo violeta
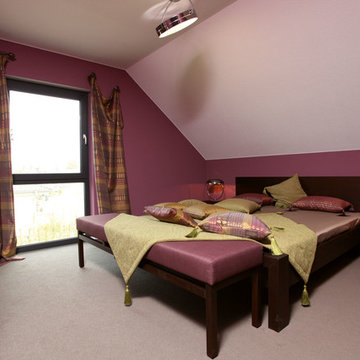
Das Elternschlafzimmer verfügt über eine sehr großzügig geschnittene Ankleide – hier können Schuhe und Kleidungsstücke der Eltern leicht verstaut werden. © FingerHaus GmbH
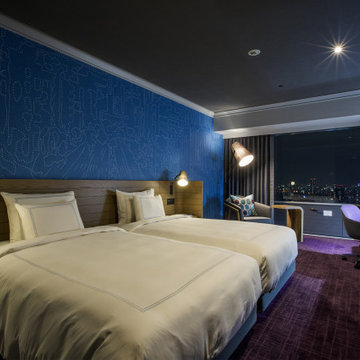
Service : Guest Rooms
Location : 大阪市中央区
Area : 52 rooms
Completion : AUG / 2016
Designer : T.Fujimoto / N.Sueki
Photos : 329 Photo Studio
Link : http://www.swissotel-osaka.co.jp/
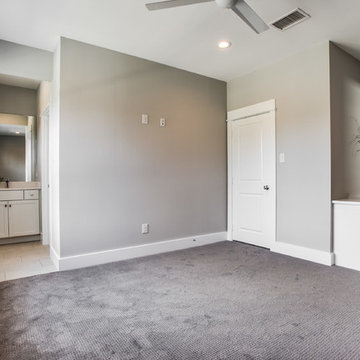
Imagen de habitación de invitados de estilo americano grande con paredes grises, moqueta y suelo violeta
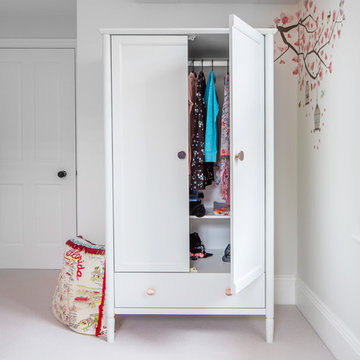
Juliet Murphy Photography
Modelo de dormitorio tradicional renovado pequeño con paredes blancas, moqueta y suelo violeta
Modelo de dormitorio tradicional renovado pequeño con paredes blancas, moqueta y suelo violeta
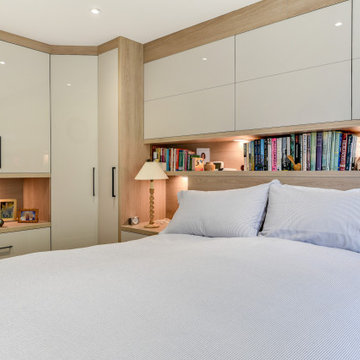
The Brief
This client from Cranleigh, Surrey, sought to transform their bedroom space with built-in furniture and numerous storage solutions. In terms of theme, this couple were inspired by a natural wood and gloss display from our Horsham showroom, which they wished to replicate in their bedroom.
A design also needed to include clever solutions to maximise space, but also incorporate decorative areas to store decorative items.
Design Elements
Cabinetry from our Yorkshire based bedroom specialist Daval has been used for this renovation. Designer Alistair has combined Blonde Oak cabinets with Cashmere Gloss door fronts, in a style similar to the display they were inspired by at our Horsham showroom.
Alistair has created a design that maximises storage space, whilst including numerous decorative areas this client requested.
Special Inclusions
Some clever storage solutions help this bedroom space tick. One being pull-down rails, to ensure this client can reach higher clothing rails within tall storage. Another is the SERVO-DRIVE mechanisms, built-into storage above the bed. This is a touch-to-open mechanism that will help this client access storage in a slightly restricted space, with minimal effort.
Project Highlight
To help decorate the bedroom space, this client requested some decorative areas to be included to store cherished and essential items.
Bed-side tables, a book shelf near the headboard, and another storage area help to provide this, and designer Alistair has enhanced these areas with ambient downlights.
The End Result
This project showcases the amazing transformation that fitted bedroom furniture can make to a bedroom space. Designer Alistair has created a great design to fully achieve this client’s requirements, and all the elements of their initial brief.
If you are seeking to transform a bedroom with fitted furniture, discover how our experts can create a design to suit your exact requirements. Arrange a free appointment via our website today.
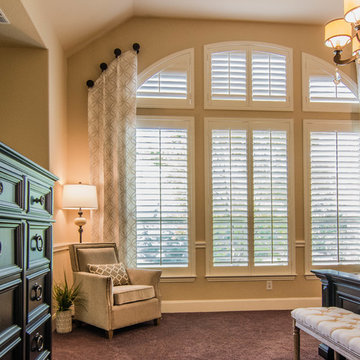
Megan Kranz
Ejemplo de dormitorio principal tradicional renovado con paredes beige, moqueta y suelo violeta
Ejemplo de dormitorio principal tradicional renovado con paredes beige, moqueta y suelo violeta
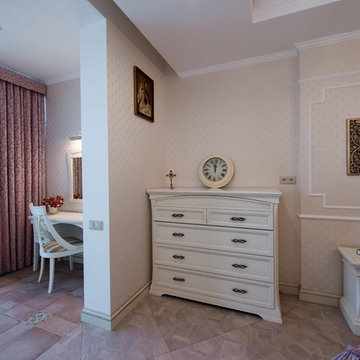
The project «Romantic Classics» (classic interior design of S-Studio, Kyiv) apartments in the heart of Kiev.
Apartments were designed as a harmonious whole space in the classical style, decorated with qualitative materials and fitted out with modern equipment: system of «Smart Light», home cinema, house appliances, central air conditioning, heated floor, etc. Replanning of the apartment was done in accordance with the wishes of customers: combined kitchen and living room have been turned into studio, and a dressing room and a niche have been created for a spacious hallway closet.
The style of design project is a romantic classic. The interior was made in soft pastel colors with elegant decorative ornaments and floral patterns. The traditional stucco elements were applied in the decoration of the classical apartments: cornices, moldings, ceiling rosettes, caissons and a dome decorative motives of which are repeated in the elements of furniture, which are very popular in the classical interior design. Natural walling materials of Lincrusta were used in decorative panels of the bedroom and hall, a wood-panels office were used in the individual design of the study, textile wallpaper of trendy European manufacturers were selected, matching the overall design of the apartment were chosen for the living room and other rooms. Besides, there were elaborated massive parquet floor design and the floor in the living room was decorated with a panno- vignette which was specially created for the classical interior.
The dressing table seperates the bedroom area, which creates a cozy place for a mistress. Daughter’s room was decorated in the style of glamor, selected by her request. Repair work was supervised by Nadiya Samokhina. The following materials were used in the project: Roberto Cavalli, Lincrusta,Versace, Ceracasa,Piemme, Teuco, Eurolegno, Karol Orac Décor, Eijffinger, Monti Napoleone, Sangiordgio
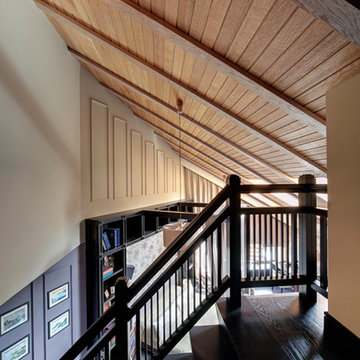
Imagen de dormitorio principal contemporáneo grande con paredes multicolor, suelo de madera pintada, todas las chimeneas, marco de chimenea de baldosas y/o azulejos y suelo violeta
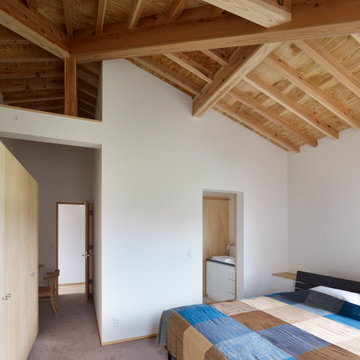
Ejemplo de dormitorio principal con paredes blancas, moqueta, suelo violeta, vigas vistas y machihembrado
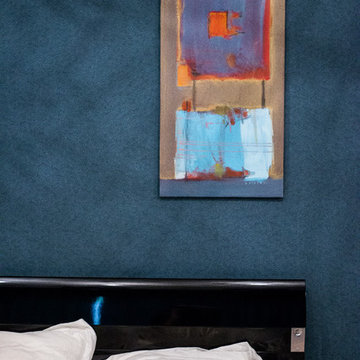
Elegant, eclectic, timeless villa interior design for a family with two small children, in cozy - familiar style associations, with artful, contemporary touches and subtly integrated sophisticated details.
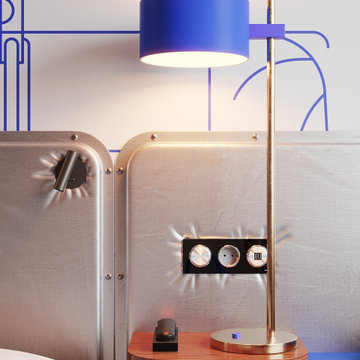
The hotel is located in a VDNKh district in Moscow. VDNKh (Exhibition of Achievements of National Economy) is an important location for Soviet
and russian astronautics. The famous Astronautics museum, Cosmos Pavilion and other space related objects was build here in 1930s.
This unique hotel location has become the main theme of the interior design. Soviet futurism is the mixture
of space dreams and scientific progress.
The hotel furniture design is inspired by soviet constructivism. Lamp shapes reminds of vintage desk lamps. The color and glosness of the wooden surfaces is a reference to Soviet cabinets. For wall and ceiling decoration was created a graphics with the same style.
Other space related references of the room design: the headboard looks like a spaceship skin, shower gel and shampoo tubes reminds us about spacefood tubes; suprematic mirror and glass installation inspired by starsmap.
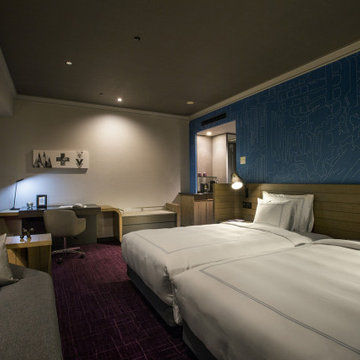
Service : Guest Rooms
Location : 大阪市中央区
Area : 52 rooms
Completion : AUG / 2016
Designer : T.Fujimoto / N.Sueki
Photos : 329 Photo Studio
Link : http://www.swissotel-osaka.co.jp/
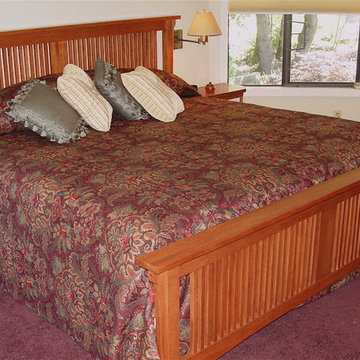
Client wished to keep burgundy carpeting so the search was on for a bedspread fabric to coordinate. Fabric and bedspread fabrication by Fabricut workroom. Pillows and coordinating window treatments (not shown in this photo) designed and fabricated by Susan Mackenzie. Photo: Susan Mackenzie
150 ideas para dormitorios con suelo violeta
5
