810 ideas para dormitorios con suelo vinílico y suelo gris
Filtrar por
Presupuesto
Ordenar por:Popular hoy
101 - 120 de 810 fotos
Artículo 1 de 3
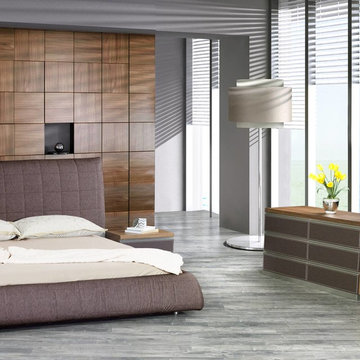
Ejemplo de dormitorio principal moderno grande sin chimenea con paredes grises, suelo vinílico y suelo gris
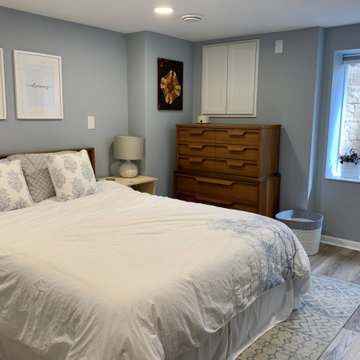
New egress window & basement bedroom
Diseño de habitación de invitados moderna de tamaño medio con paredes azules, suelo vinílico y suelo gris
Diseño de habitación de invitados moderna de tamaño medio con paredes azules, suelo vinílico y suelo gris
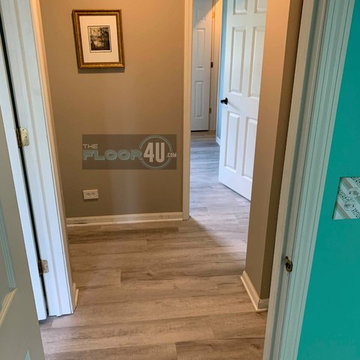
Beautiful COREtec Floors look good from any angle! Check out these floors we installed in Bolingbrook using COREtec Pro Plus in Chesapeake Oak. The Floor 4U is your White Glove COREtec Service Partner and we offer the best selection! For true White Glove Service contact us at our Mokena Showroom today for your free in-home estimate at 855.535.6678 or at contact@thefloor4u.com.
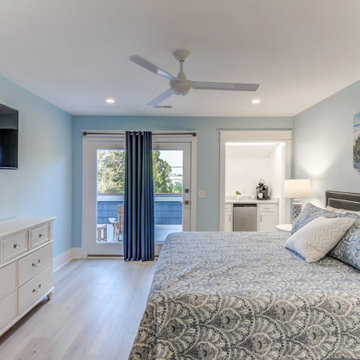
Just one of three king suites at this property, this spacious bedroom is equipped with a wet bar and opens onto an adjoining balcony. Crisp, gender-neutral, cotton bedding is welcoming and the balcony awaits!
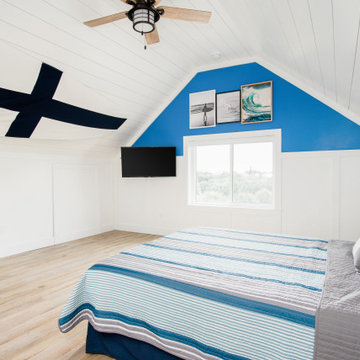
With four teenagers in the house we needed to give them plenty of room for when their friends come over! Each room has LVP on the floors which is both durable and easy to maintain. We also chose to follow the ceiling line and panel half way up the wall with wood painted white. The ceiling is shiplap and lends to the nautical feel. A pop of color on the rear window lends to the casual beachy vibe of the room. We framed an array of surf and ocean photographs we found from a seller on Etsy. Striped bedding and a wood plank headboard completed the room!
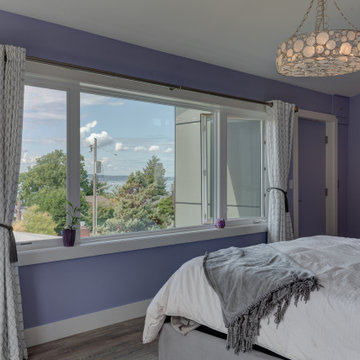
We remodeled this unassuming mid-century home from top to bottom. An entire third floor and two outdoor decks were added. As a bonus, we made the whole thing accessible with an elevator linking all three floors.
The 3rd floor was designed to be built entirely above the existing roof level to preserve the vaulted ceilings in the main level living areas. Floor joists spanned the full width of the house to transfer new loads onto the existing foundation as much as possible. This minimized structural work required inside the existing footprint of the home. A portion of the new roof extends over the custom outdoor kitchen and deck on the north end, allowing year-round use of this space.
Exterior finishes feature a combination of smooth painted horizontal panels, and pre-finished fiber-cement siding, that replicate a natural stained wood. Exposed beams and cedar soffits provide wooden accents around the exterior. Horizontal cable railings were used around the rooftop decks. Natural stone installed around the front entry enhances the porch. Metal roofing in natural forest green, tie the whole project together.
On the main floor, the kitchen remodel included minimal footprint changes, but overhauling of the cabinets and function. A larger window brings in natural light, capturing views of the garden and new porch. The sleek kitchen now shines with two-toned cabinetry in stained maple and high-gloss white, white quartz countertops with hints of gold and purple, and a raised bubble-glass chiseled edge cocktail bar. The kitchen’s eye-catching mixed-metal backsplash is a fun update on a traditional penny tile.
The dining room was revamped with new built-in lighted cabinetry, luxury vinyl flooring, and a contemporary-style chandelier. Throughout the main floor, the original hardwood flooring was refinished with dark stain, and the fireplace revamped in gray and with a copper-tile hearth and new insert.
During demolition our team uncovered a hidden ceiling beam. The clients loved the look, so to meet the planned budget, the beam was turned into an architectural feature, wrapping it in wood paneling matching the entry hall.
The entire day-light basement was also remodeled, and now includes a bright & colorful exercise studio and a larger laundry room. The redesign of the washroom includes a larger showering area built specifically for washing their large dog, as well as added storage and countertop space.
This is a project our team is very honored to have been involved with, build our client’s dream home.
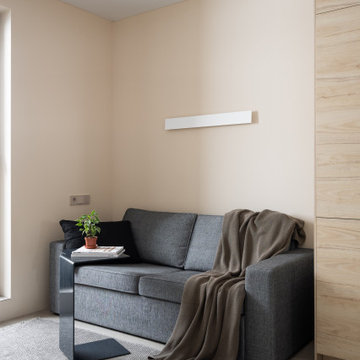
Ejemplo de dormitorio principal y blanco y madera contemporáneo pequeño sin chimenea con paredes beige, suelo vinílico y suelo gris
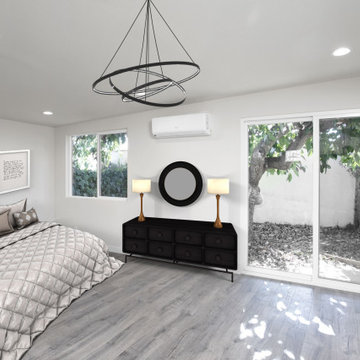
Modern ADU - Perfect for renting in Los Angeles
Virtual Staging to get ideas for design :)
Ejemplo de dormitorio tipo loft minimalista de tamaño medio sin chimenea con paredes blancas, suelo vinílico y suelo gris
Ejemplo de dormitorio tipo loft minimalista de tamaño medio sin chimenea con paredes blancas, suelo vinílico y suelo gris
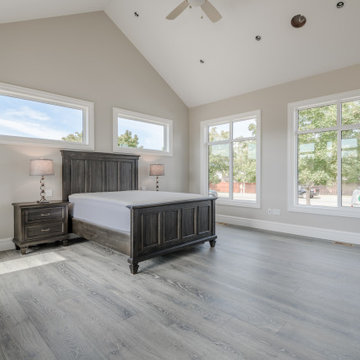
Diseño de dormitorio principal actual de tamaño medio sin chimenea con paredes beige, suelo vinílico y suelo gris
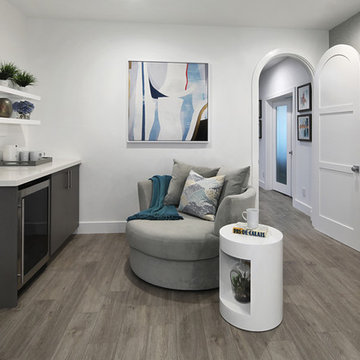
This master bedroom suite provides a soothing space to start and end the day. A refreshing, neutral mix of grays and blues works with the simple motifs and clean lines to create a peaceful ambiance. The custom-designed entertainment center and coffee station make this room the perfect place to lounge and unwind.
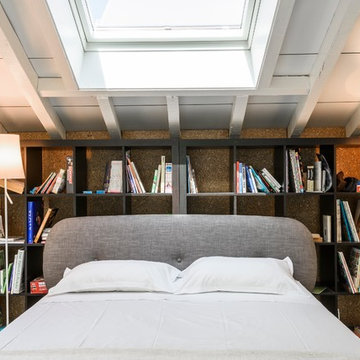
Modelo de dormitorio principal contemporáneo grande con paredes blancas, suelo vinílico y suelo gris
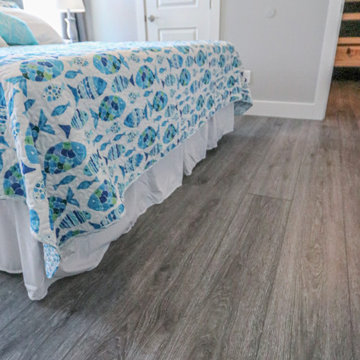
Hafren Signature from the Modin Rigid LVP Collection - Pure grey. Perfectly complemented by natural wood furnishings or pops of color. A classic palette to build your vision on.
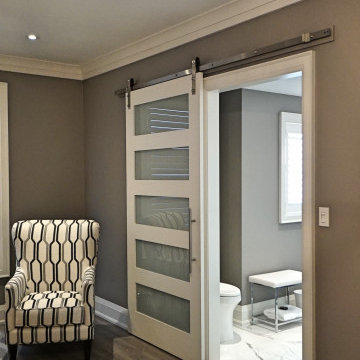
Foto de dormitorio principal actual grande con paredes grises, suelo vinílico y suelo gris
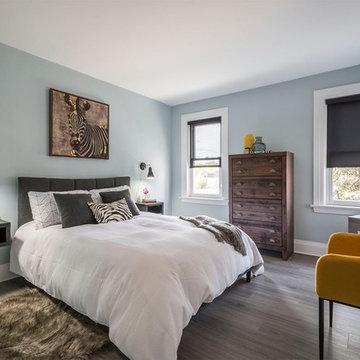
Diseño de dormitorio principal clásico renovado pequeño con paredes azules, suelo vinílico y suelo gris
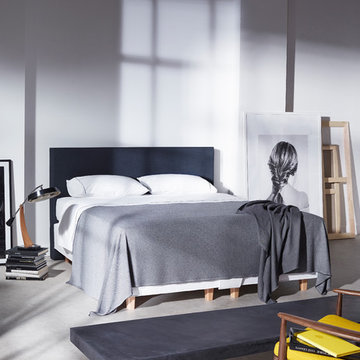
VISPRING Boxspring Baronet Superb
Modelo de dormitorio tipo loft nórdico pequeño sin chimenea con paredes blancas, suelo vinílico y suelo gris
Modelo de dormitorio tipo loft nórdico pequeño sin chimenea con paredes blancas, suelo vinílico y suelo gris
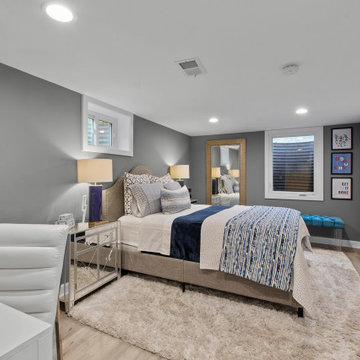
Imagen de habitación de invitados actual con paredes grises, suelo vinílico y suelo gris
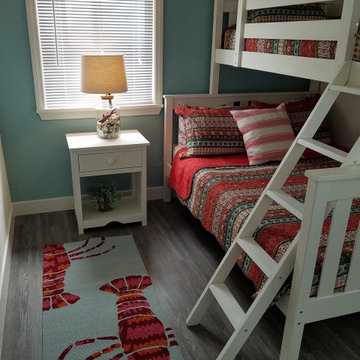
Diseño de habitación de invitados costera pequeña sin chimenea con paredes azules, suelo vinílico y suelo gris
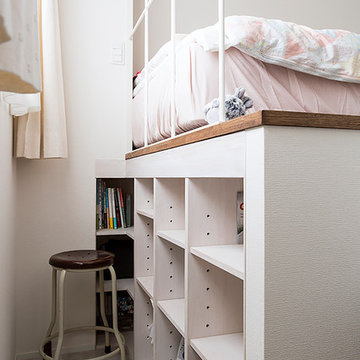
右側の小上がりの背面には、隠し収納スペースが。
可動棚になっており、整理整頓した収納が可能になっています。
Modelo de dormitorio tipo loft campestre pequeño sin chimenea con paredes blancas, suelo gris y suelo vinílico
Modelo de dormitorio tipo loft campestre pequeño sin chimenea con paredes blancas, suelo gris y suelo vinílico
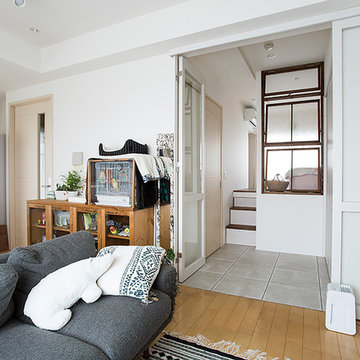
このお部屋の大きな特徴なのが、小上がりのある寝室。
小上がりの上は寝室として使っており、下は収納スペースになっています。
Ejemplo de dormitorio tipo loft campestre pequeño sin chimenea con paredes blancas, suelo vinílico y suelo gris
Ejemplo de dormitorio tipo loft campestre pequeño sin chimenea con paredes blancas, suelo vinílico y suelo gris
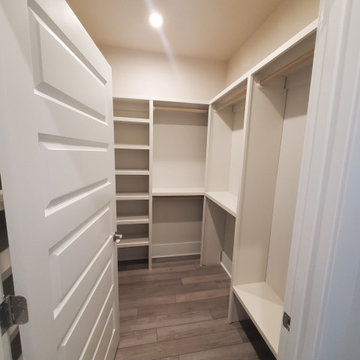
This custom closet was designed to fit the homeowners needs with lots of shoe storage.
Foto de dormitorio principal clásico de tamaño medio con paredes beige, suelo vinílico y suelo gris
Foto de dormitorio principal clásico de tamaño medio con paredes beige, suelo vinílico y suelo gris
810 ideas para dormitorios con suelo vinílico y suelo gris
6