5.035 ideas para dormitorios con suelo vinílico y suelo de ladrillo
Filtrar por
Presupuesto
Ordenar por:Popular hoy
121 - 140 de 5035 fotos
Artículo 1 de 3
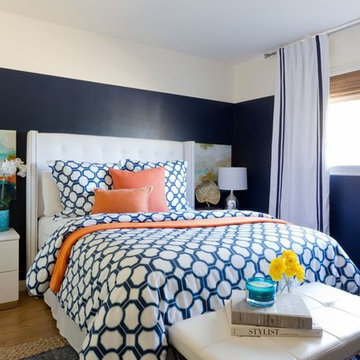
Diseño de dormitorio principal moderno de tamaño medio sin chimenea con paredes azules y suelo vinílico
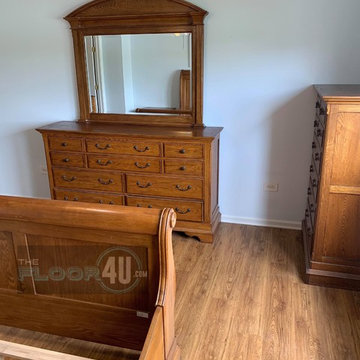
Over in Tinley Park, we just installed a medium colored COREtec Plus 7” Plank in a Marsh Oak in the master bedroom and closet. We removed the old carpet and pad, moved the furniture, and then put down this beautiful floor. As a finishing touch, we installed all new base shoe molding. Let us help find The Floor 4 U by sending us a message or calling us at 855.535.6678!
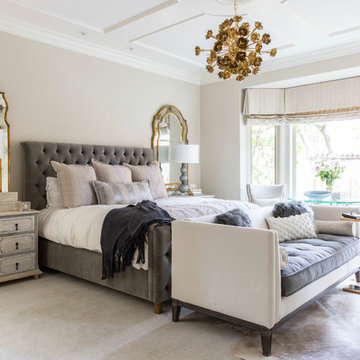
Lauren Edith Anderson
Ejemplo de dormitorio tradicional renovado con paredes beige, suelo vinílico y suelo beige
Ejemplo de dormitorio tradicional renovado con paredes beige, suelo vinílico y suelo beige
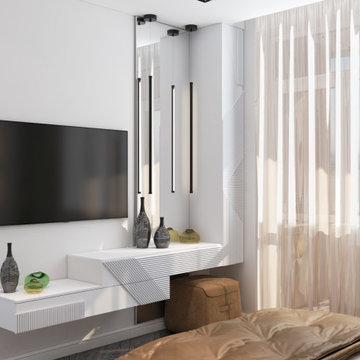
Нестандартная планировка и небольшая площадь квартиры. Пожелания заказчика: вместительный шкаф, двухспальная кровать, туалетный столик и разместить телевизор.
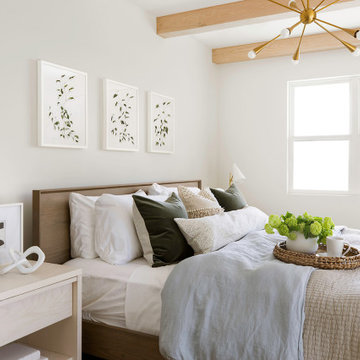
Imagen de dormitorio principal minimalista de tamaño medio con paredes rojas, suelo vinílico, suelo marrón y vigas vistas
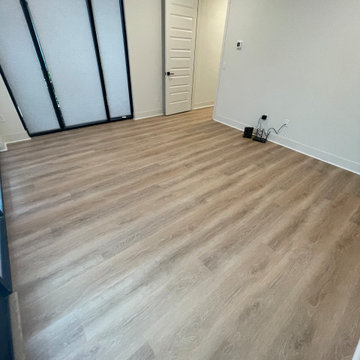
Imagen de habitación de invitados clásica de tamaño medio con paredes azules, suelo vinílico y suelo marrón
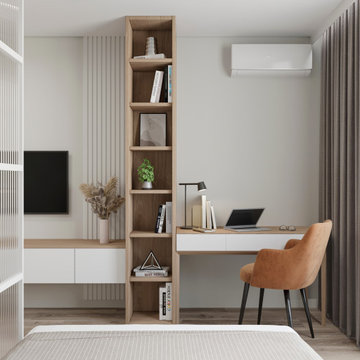
Diseño de dormitorio principal y televisión contemporáneo pequeño con paredes beige, suelo vinílico, suelo marrón y panelado
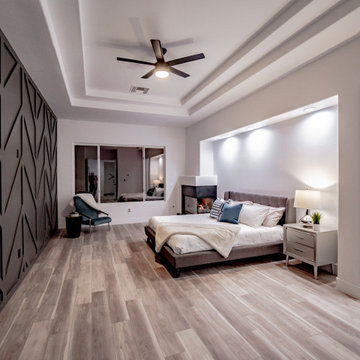
Modelo de dormitorio principal contemporáneo con chimenea de esquina, marco de chimenea de baldosas y/o azulejos, suelo marrón, bandeja, panelado, paredes grises y suelo vinílico
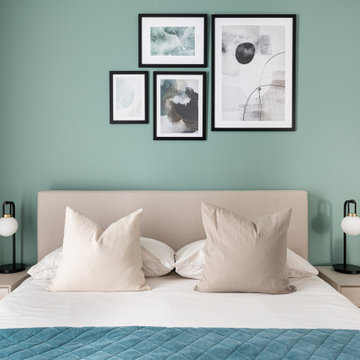
Project Battersea was all about creating a muted colour scheme but embracing bold accents to create tranquil Scandi design. The clients wanted to incorporate storage but still allow the apartment to feel bright and airy, we created a stunning bespoke TV unit for the clients for all of their book and another bespoke wardrobe in the guest bedroom. We created a space that was inviting and calming to be in.
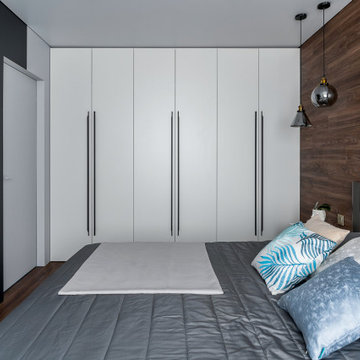
Красивая мастер-спальня с акцентной деревянной стеной, которая продолжает отделку пола и создает уют в комнате.
Черно-белые детали дополняют интерьер пространства, продолжая визуальный стиль, выбранный в квартире.
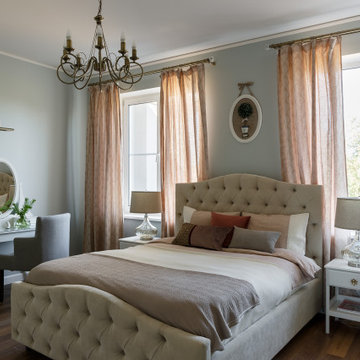
Foto de dormitorio principal de estilo de casa de campo de tamaño medio con paredes azules, suelo vinílico y suelo marrón

A retired couple desired a valiant master suite in their “forever home”. After living in their mid-century house for many years, they approached our design team with a concept to add a 3rd story suite with sweeping views of Puget sound. Our team stood atop the home’s rooftop with the clients admiring the view that this structural lift would create in enjoyment and value. The only concern was how they and their dear-old dog, would get from their ground floor garage entrance in the daylight basement to this new suite in the sky?
Our CAPS design team specified universal design elements throughout the home, to allow the couple and their 120lb. Pit Bull Terrier to age in place. A new residential elevator added to the westside of the home. Placing the elevator shaft on the exterior of the home minimized the need for interior structural changes.
A shed roof for the addition followed the slope of the site, creating tall walls on the east side of the master suite to allow ample daylight into rooms without sacrificing useable wall space in the closet or bathroom. This kept the western walls low to reduce the amount of direct sunlight from the late afternoon sun, while maximizing the view of the Puget Sound and distant Olympic mountain range.
The master suite is the crowning glory of the redesigned home. The bedroom puts the bed up close to the wide picture window. While soothing violet-colored walls and a plush upholstered headboard have created a bedroom that encourages lounging, including a plush dog bed. A private balcony provides yet another excuse for never leaving the bedroom suite, and clerestory windows between the bedroom and adjacent master bathroom help flood the entire space with natural light.
The master bathroom includes an easy-access shower, his-and-her vanities with motion-sensor toe kick lights, and pops of beachy blue in the tile work and on the ceiling for a spa-like feel.
Some other universal design features in this master suite include wider doorways, accessible balcony, wall mounted vanities, tile and vinyl floor surfaces to reduce transition and pocket doors for easy use.
A large walk-through closet links the bedroom and bathroom, with clerestory windows at the high ceilings The third floor is finished off with a vestibule area with an indoor sauna, and an adjacent entertainment deck with an outdoor kitchen & bar.
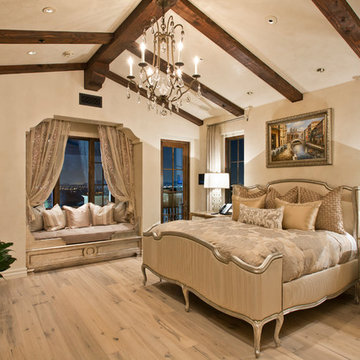
High Res Media
Imagen de dormitorio principal mediterráneo grande con paredes beige, suelo vinílico, todas las chimeneas, marco de chimenea de piedra y suelo beige
Imagen de dormitorio principal mediterráneo grande con paredes beige, suelo vinílico, todas las chimeneas, marco de chimenea de piedra y suelo beige
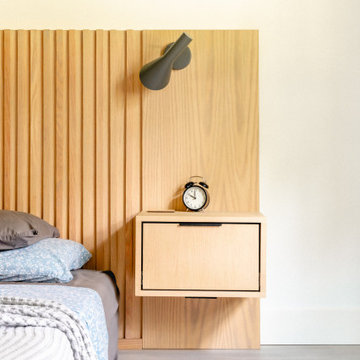
Diseño de dormitorio principal y abovedado retro grande con suelo vinílico y suelo gris
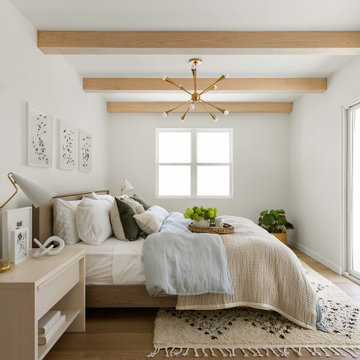
Imagen de dormitorio principal clásico renovado de tamaño medio con paredes blancas, suelo vinílico, suelo marrón y vigas vistas
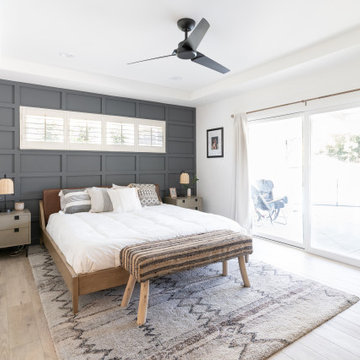
In this full service residential remodel project, we left no stone, or room, unturned. We created a beautiful open concept living/dining/kitchen by removing a structural wall and existing fireplace. This home features a breathtaking three sided fireplace that becomes the focal point when entering the home. It creates division with transparency between the living room and the cigar room that we added. Our clients wanted a home that reflected their vision and a space to hold the memories of their growing family. We transformed a contemporary space into our clients dream of a transitional, open concept home.
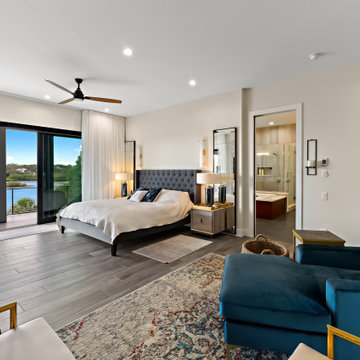
Ejemplo de dormitorio principal contemporáneo grande con paredes beige, suelo vinílico y suelo gris
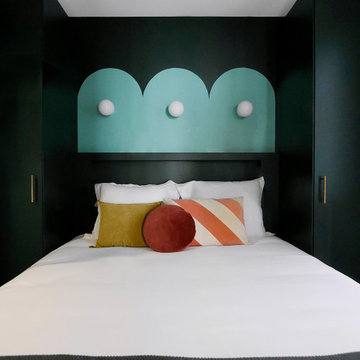
Modelo de dormitorio principal moderno pequeño con paredes verdes, suelo vinílico y suelo beige
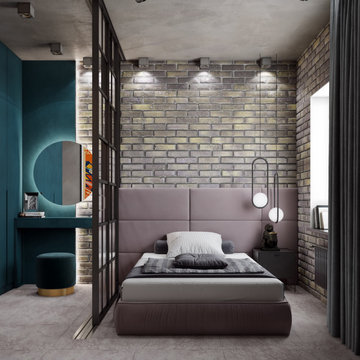
Imagen de dormitorio principal urbano pequeño sin chimenea con paredes grises, suelo vinílico y suelo beige
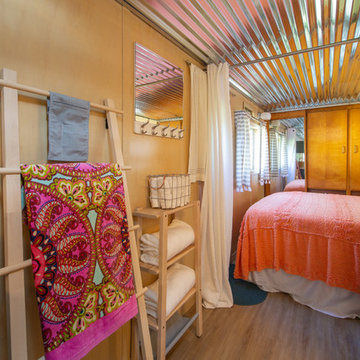
SKP Design has completed a frame up renovation of a 1956 Spartan Imperial Mansion. We combined historic elements, modern elements and industrial touches to reimagine this vintage camper which is now the showroom for our new line of business called Ready To Roll.
http://www.skpdesign.com/spartan-imperial-mansion
You'll see a spectrum of materials, from high end Lumicor translucent door panels to curtains from Walmart. We invested in commercial LVT wood plank flooring which needs to perform and last 20+ years but saved on decor items that we might want to change in a few years. Other materials include a corrugated galvanized ceiling, stained wall paneling, and a contemporary spacious IKEA kitchen. Vintage finds include an orange chenille bedspread from the Netherlands, an antique typewriter cart from Katydid's in South Haven, a 1950's Westinghouse refrigerator and the original Spartan serial number tag displayed on the wall inside.
Photography: Casey Spring
5.035 ideas para dormitorios con suelo vinílico y suelo de ladrillo
7