73.940 ideas para dormitorios con suelo negro y suelo marrón
Filtrar por
Presupuesto
Ordenar por:Popular hoy
41 - 60 de 73.940 fotos
Artículo 1 de 3

Ejemplo de dormitorio principal nórdico pequeño sin chimenea con paredes blancas, suelo de madera clara y suelo marrón

Master Bedroom Designed by Studio November at our Oxfordshire Country House Project
Imagen de dormitorio principal de estilo de casa de campo de tamaño medio con papel pintado, paredes multicolor, suelo de madera en tonos medios y suelo marrón
Imagen de dormitorio principal de estilo de casa de campo de tamaño medio con papel pintado, paredes multicolor, suelo de madera en tonos medios y suelo marrón

Principal bedroom - comforting blue hues, grasscloth wallpaper and warm pink accent make this bedroom a relaxing sanctuary
Diseño de dormitorio principal clásico renovado grande con paredes azules, suelo de madera oscura, todas las chimeneas, marco de chimenea de madera, suelo marrón y papel pintado
Diseño de dormitorio principal clásico renovado grande con paredes azules, suelo de madera oscura, todas las chimeneas, marco de chimenea de madera, suelo marrón y papel pintado

Fulfilling a vision of the future to gather an expanding family, the open home is designed for multi-generational use, while also supporting the everyday lifestyle of the two homeowners. The home is flush with natural light and expansive views of the landscape in an established Wisconsin village. Charming European homes, rich with interesting details and fine millwork, inspired the design for the Modern European Residence. The theming is rooted in historical European style, but modernized through simple architectural shapes and clean lines that steer focus to the beautifully aligned details. Ceiling beams, wallpaper treatments, rugs and furnishings create definition to each space, and fabrics and patterns stand out as visual interest and subtle additions of color. A brighter look is achieved through a clean neutral color palette of quality natural materials in warm whites and lighter woods, contrasting with color and patterned elements. The transitional background creates a modern twist on a traditional home that delivers the desired formal house with comfortable elegance.
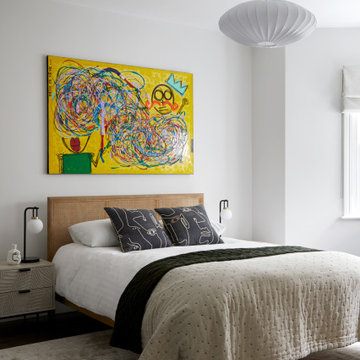
This artwork creates a bright, vibrant feature, as a centre point above the bed. The palette was kept calm and neutral with a continuation of the warm tones throughout the house.
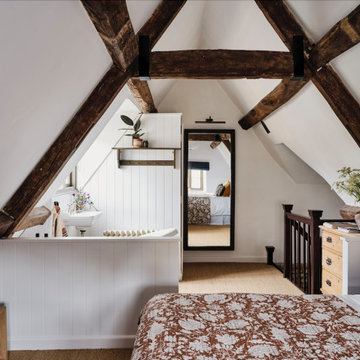
We added a super king bed, sisal carpets, a roll top bath & antique furniture to the open plan master suite at our Cotswolds Cottage project. Interior Design by Imperfect Interiors
Armada Cottage is available to rent at www.armadacottagecotswolds.co.uk
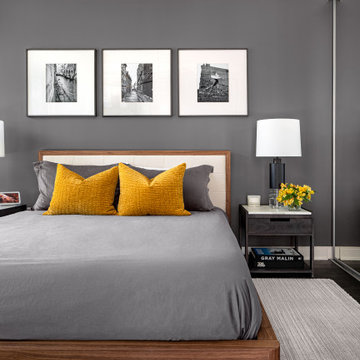
An intimate, dark bedroom creates a relaxing space to sleep with a subdued palette and pops of yellow. The bed is also very functional with concealed storage underneath.
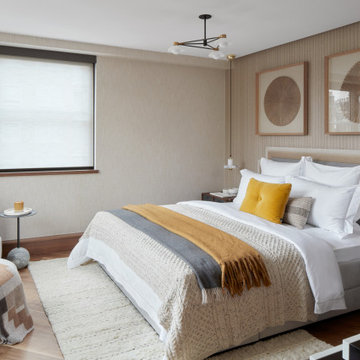
Diseño de dormitorio principal vintage de tamaño medio con suelo de madera en tonos medios y suelo marrón
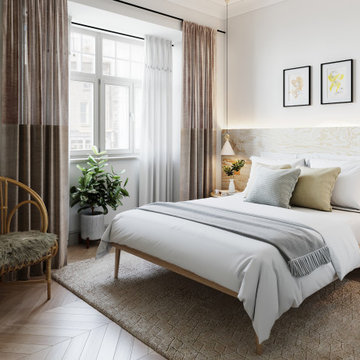
The Client wanted to create a calm and serene retreat atmosphere in the hotel rooms, making them feel brighter, and spacious, with a Japandi-style feel to the room.
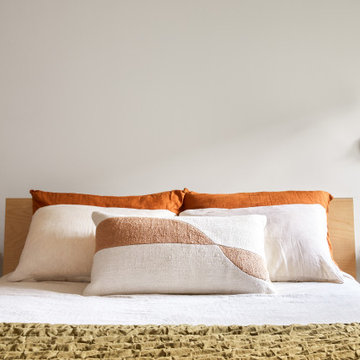
We updated this century-old iconic Edwardian San Francisco home to meet the homeowners' modern-day requirements while still retaining the original charm and architecture. The color palette was earthy and warm to play nicely with the warm wood tones found in the original wood floors, trim, doors and casework.
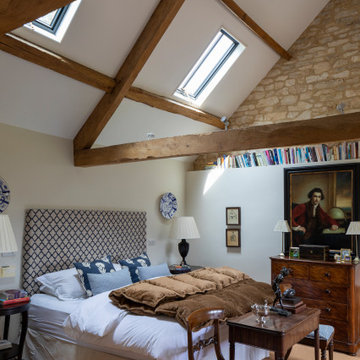
Diseño de dormitorio abovedado de estilo de casa de campo con paredes beige, moqueta, suelo marrón y vigas vistas

An original 1930’s English Tudor with only 2 bedrooms and 1 bath spanning about 1730 sq.ft. was purchased by a family with 2 amazing young kids, we saw the potential of this property to become a wonderful nest for the family to grow.
The plan was to reach a 2550 sq. ft. home with 4 bedroom and 4 baths spanning over 2 stories.
With continuation of the exiting architectural style of the existing home.
A large 1000sq. ft. addition was constructed at the back portion of the house to include the expended master bedroom and a second-floor guest suite with a large observation balcony overlooking the mountains of Angeles Forest.
An L shape staircase leading to the upstairs creates a moment of modern art with an all white walls and ceilings of this vaulted space act as a picture frame for a tall window facing the northern mountains almost as a live landscape painting that changes throughout the different times of day.
Tall high sloped roof created an amazing, vaulted space in the guest suite with 4 uniquely designed windows extruding out with separate gable roof above.
The downstairs bedroom boasts 9’ ceilings, extremely tall windows to enjoy the greenery of the backyard, vertical wood paneling on the walls add a warmth that is not seen very often in today’s new build.
The master bathroom has a showcase 42sq. walk-in shower with its own private south facing window to illuminate the space with natural morning light. A larger format wood siding was using for the vanity backsplash wall and a private water closet for privacy.
In the interior reconfiguration and remodel portion of the project the area serving as a family room was transformed to an additional bedroom with a private bath, a laundry room and hallway.
The old bathroom was divided with a wall and a pocket door into a powder room the leads to a tub room.
The biggest change was the kitchen area, as befitting to the 1930’s the dining room, kitchen, utility room and laundry room were all compartmentalized and enclosed.
We eliminated all these partitions and walls to create a large open kitchen area that is completely open to the vaulted dining room. This way the natural light the washes the kitchen in the morning and the rays of sun that hit the dining room in the afternoon can be shared by the two areas.
The opening to the living room remained only at 8’ to keep a division of space.

Modern farmhouse primary bedroom design with wainscoting accent wall painted black, upholstered bed and rustic nightstands.
Ejemplo de dormitorio principal de estilo de casa de campo de tamaño medio con paredes blancas, suelo vinílico, suelo marrón y boiserie
Ejemplo de dormitorio principal de estilo de casa de campo de tamaño medio con paredes blancas, suelo vinílico, suelo marrón y boiserie

This bedroom is simple and light. The large window brings in a lot of natural light. The modern four-poster bed feels just perfect for the space.
Imagen de dormitorio principal y abovedado de estilo de casa de campo de tamaño medio sin chimenea con paredes grises, suelo de madera clara y suelo marrón
Imagen de dormitorio principal y abovedado de estilo de casa de campo de tamaño medio sin chimenea con paredes grises, suelo de madera clara y suelo marrón

Modelo de dormitorio principal marinero grande sin chimenea con paredes blancas, suelo de madera clara, suelo marrón, vigas vistas y machihembrado
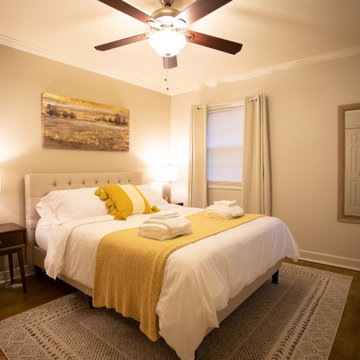
Diseño de habitación de invitados vintage de tamaño medio con paredes beige, suelo de madera oscura y suelo marrón
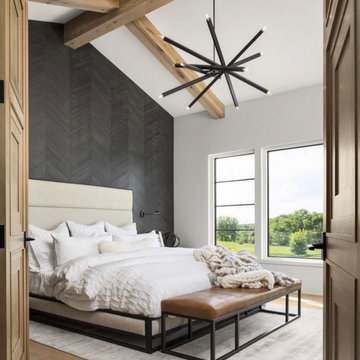
Modelo de dormitorio principal, blanco y blanco y madera grande con paredes blancas, suelo de madera clara, suelo marrón, vigas vistas y panelado
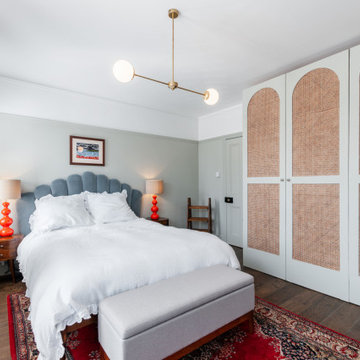
Mirroring the curves throughout the house, from the hallway coving to the velvet headboard, the wobbly @pookylights and finally the bespoke rattan wardrobe doors - it’s the ultimate zen den ? Designed and Furniture Sourced by @plucked_interiors
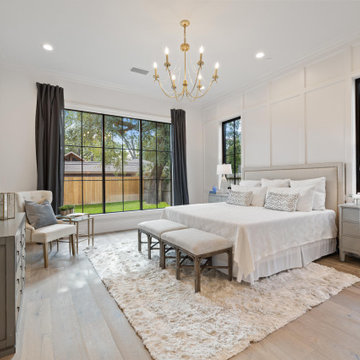
Foto de dormitorio principal tradicional renovado extra grande con paredes blancas, suelo de madera en tonos medios, suelo marrón y panelado
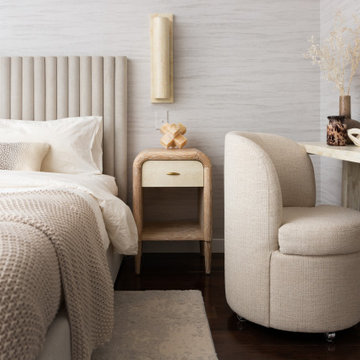
Diseño de dormitorio principal actual pequeño con paredes beige, suelo de madera en tonos medios, suelo marrón y papel pintado
73.940 ideas para dormitorios con suelo negro y suelo marrón
3