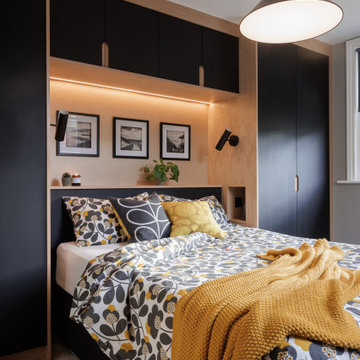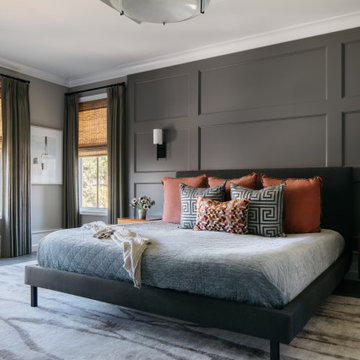34.676 ideas para dormitorios con suelo negro y suelo gris
Filtrar por
Presupuesto
Ordenar por:Popular hoy
21 - 40 de 34.676 fotos
Artículo 1 de 3
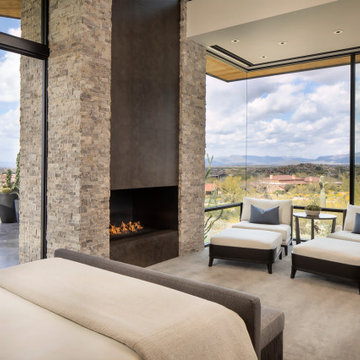
The master suite, with pocketing glass doors, seamlessly connects to outdoor patio space. A custom fireplace offers warmth while the views take your breath away.
Estancia Club
Builder: Peak Ventures
Interior Designer: Ownby Design
Photography: Jeff Zaruba
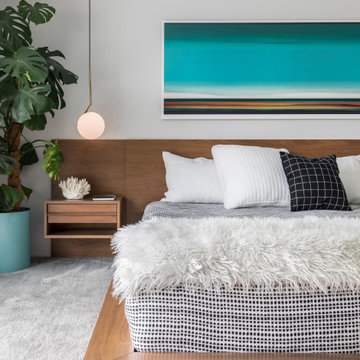
Foto de dormitorio principal vintage grande sin chimenea con paredes grises, moqueta y suelo gris
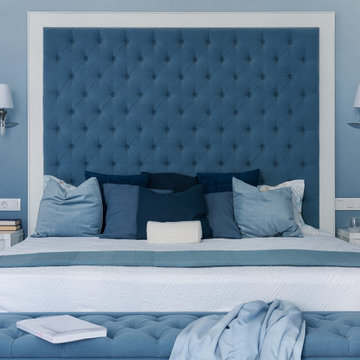
Спальня, в которой много воздуха и прохлады даже в +50?
?Цветовая гамма градиента на стенах формирует уникальную, глубокую и свежую атмосферу. К слову, ее переделывали 3 раза, чтобы добиться идеального результата.
?Пропорции всех элементов выверены, они подчёркивают вертикали ритмов, увеличивая высоту помещения.
Отдельная история: это повторение профиля дверей и шкафов, а также накладки на стены над дверьми.
?Вся мебель выполнена под заказ по индивидуальным размерам. Каждая деталь продумана и неслучайна.
Неоклассика не терпит ошибок, она любит четкость во всех решениях. С неправильной геометрией помещения мы справились, как и со всем остальным?
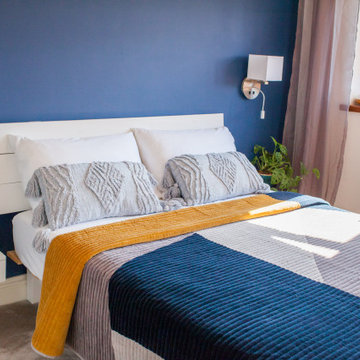
A new design was created for the dining area and the master bedroom. The client is a family with two little children. They like to invite friends and have fun, prefer bold colours and playful design.
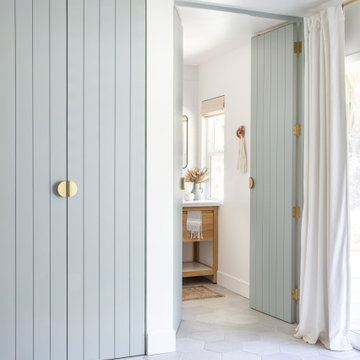
Modelo de habitación de invitados blanca bohemia de tamaño medio con suelo gris, paredes blancas y suelo de baldosas de porcelana
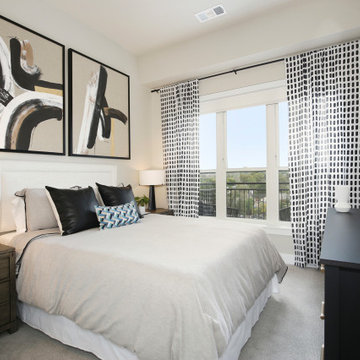
A condo created for newly relocated empty nesters. They are looking for a place in the city with access to great amenities without losing natural light and a large open floor plan. The unit’s neutral finished called for bold, graphic art, mixed with rich velvets, bouchée, and leather accents.
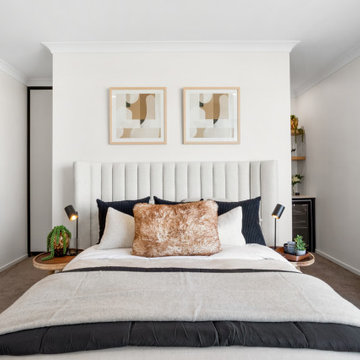
Modelo de dormitorio principal contemporáneo de tamaño medio con paredes blancas, moqueta y suelo gris
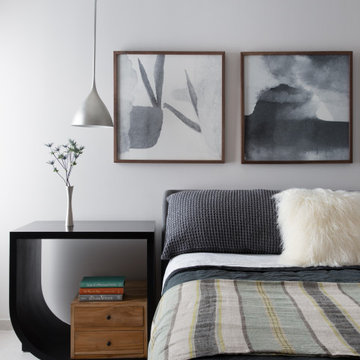
The clients approached us to design them a more modern and organic refuge for their second home on the Texas Coast. They did not want the traditional coastal look but rather a clean look that would accentuate the amazing outdoor view. They frequently entertain and wanted a gathering space as well as functional comfortable bedrooms for their quests. The main areas were gutted and the transformation was everything they hoped for......
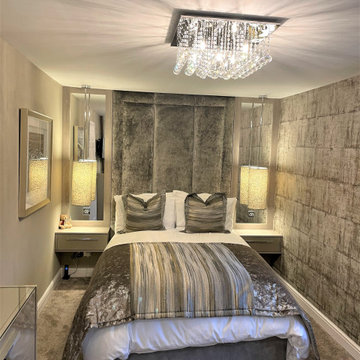
In a palette of finishes inspired by luxurious hotel suite design; our recent bedroom commission – occupying a modest size room, uses reflective materials such as mirror and gloss champagne furniture fascia to help create an illusion of greater space. working alongside our interior design partner ‘fleur interiors’ the resulting design features a variety of rich textures in the form of wall coverings and fabrics to achieve an opulent boutique feel.
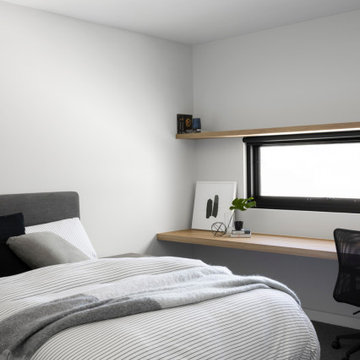
Teenager's bedroom with floating desk and shelf over
Foto de dormitorio minimalista grande con moqueta y suelo gris
Foto de dormitorio minimalista grande con moqueta y suelo gris
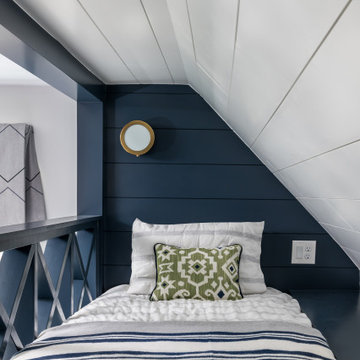
Custom Bunk Room
Foto de habitación de invitados clásica renovada de tamaño medio con paredes grises, moqueta, suelo gris y papel pintado
Foto de habitación de invitados clásica renovada de tamaño medio con paredes grises, moqueta, suelo gris y papel pintado
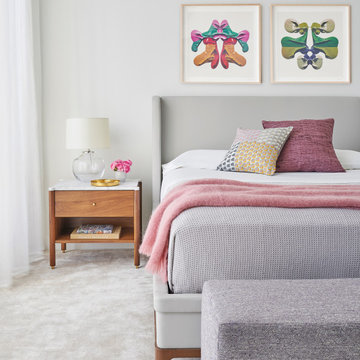
Imagen de dormitorio contemporáneo con paredes blancas, moqueta y suelo gris
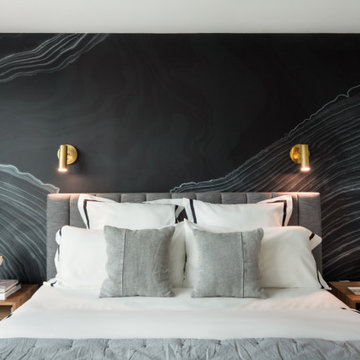
Beautiful Calico Wallpaper.
Black and White theme home for the modern guy!
Diseño de dormitorio principal moderno de tamaño medio con paredes negras, suelo de baldosas de cerámica y suelo gris
Diseño de dormitorio principal moderno de tamaño medio con paredes negras, suelo de baldosas de cerámica y suelo gris

A master bedroom with a deck, dark wood shiplap ceiling, and beachy decor
Photo by Ashley Avila Photography
Diseño de habitación de invitados abovedada marinera con moqueta, suelo gris, paredes grises, madera y boiserie
Diseño de habitación de invitados abovedada marinera con moqueta, suelo gris, paredes grises, madera y boiserie
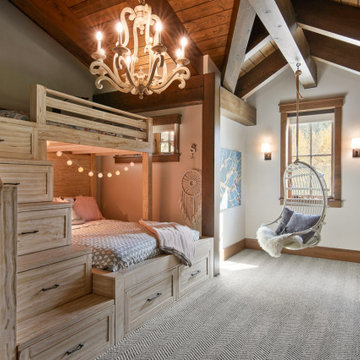
Ejemplo de dormitorio abovedado rústico de tamaño medio con moqueta, paredes blancas, suelo gris, vigas vistas y madera
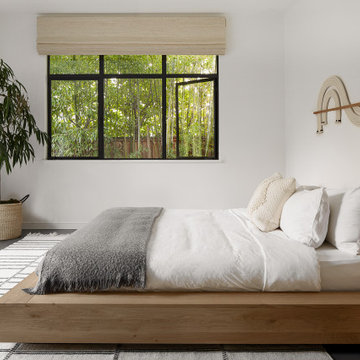
Foto de dormitorio nórdico con paredes blancas, suelo de cemento y suelo gris
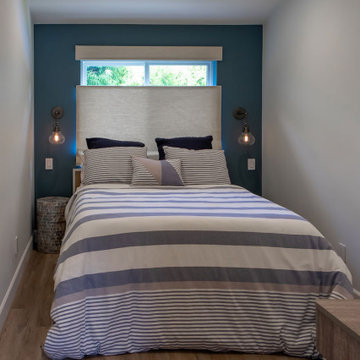
Guest House Kitchen opens to casual living room with a sofa bed, bedroom & in suite full bath.
A pocket door separates the bedroom & Living / Kitchen area.
Custom White Quartz countertops & same material for the backsplash. Kitchen also includes a washer dryer.
Vaulted ceiling & wood ceiling beam make this guest house feel larger. The Bedroom window has a natural woven - down up shade for privacy.
Guest House full bath with a walk in shower.

Thoughtful design and detailed craft combine to create this timelessly elegant custom home. The contemporary vocabulary and classic gabled roof harmonize with the surrounding neighborhood and natural landscape. Built from the ground up, a two story structure in the front contains the private quarters, while the one story extension in the rear houses the Great Room - kitchen, dining and living - with vaulted ceilings and ample natural light. Large sliding doors open from the Great Room onto a south-facing patio and lawn creating an inviting indoor/outdoor space for family and friends to gather.
Chambers + Chambers Architects
Stone Interiors
Federika Moller Landscape Architecture
Alanna Hale Photography
34.676 ideas para dormitorios con suelo negro y suelo gris
2
