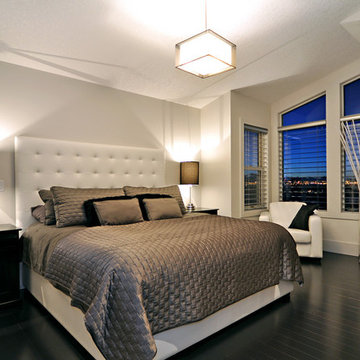2.790 ideas para dormitorios con suelo negro y suelo amarillo
Filtrar por
Presupuesto
Ordenar por:Popular hoy
141 - 160 de 2790 fotos
Artículo 1 de 3
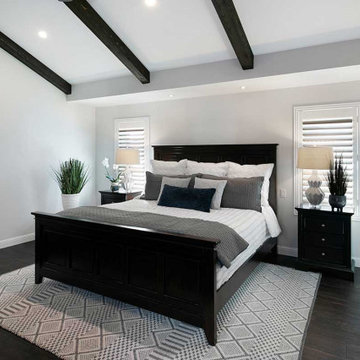
Ejemplo de dormitorio principal tradicional renovado grande con paredes grises, suelo de madera oscura, suelo negro, vigas vistas, todas las chimeneas y marco de chimenea de metal
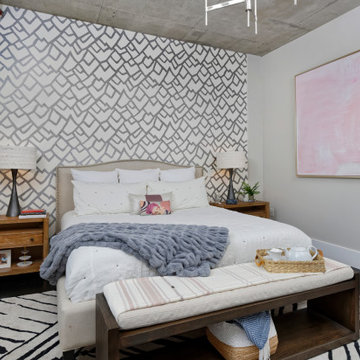
Accent walls, patterned wallpaper, modern furniture, dramatic artwork, and unique finishes — this condo in downtown Denver is a treasure trove of good design.
---
Project designed by Denver, Colorado interior designer Margarita Bravo. She serves Denver as well as surrounding areas such as Cherry Hills Village, Englewood, Greenwood Village, and Bow Mar.
For more about MARGARITA BRAVO, click here: https://www.margaritabravo.com/
To learn more about this project, click here:
https://www.margaritabravo.com/portfolio/fun-eclectic-denver-condo-design/
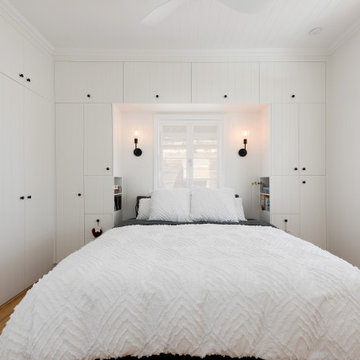
Master bedroom with integrated cabinets to match wall and ceiling VJ
Ejemplo de dormitorio principal tradicional de tamaño medio con paredes blancas, suelo de madera clara, suelo amarillo, madera y panelado
Ejemplo de dormitorio principal tradicional de tamaño medio con paredes blancas, suelo de madera clara, suelo amarillo, madera y panelado
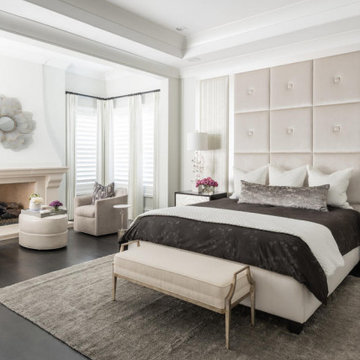
Glamorous yet calming and serene with this neutral color palette
Diseño de dormitorio principal mediterráneo grande con paredes blancas, suelo de madera oscura, todas las chimeneas, marco de chimenea de yeso y suelo negro
Diseño de dormitorio principal mediterráneo grande con paredes blancas, suelo de madera oscura, todas las chimeneas, marco de chimenea de yeso y suelo negro
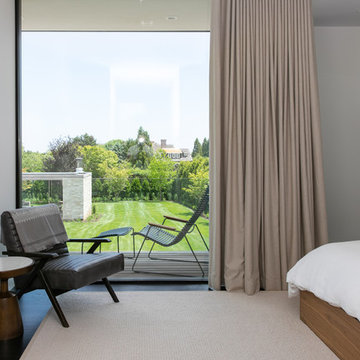
Guest bedroom with private balcony and view to backyard with pool and pool house.
Foto de habitación de invitados contemporánea de tamaño medio sin chimenea con paredes beige, suelo de madera oscura y suelo negro
Foto de habitación de invitados contemporánea de tamaño medio sin chimenea con paredes beige, suelo de madera oscura y suelo negro
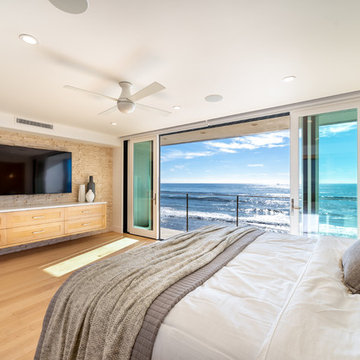
Our clients are seasoned home renovators. Their Malibu oceanside property was the second project JRP had undertaken for them. After years of renting and the age of the home, it was becoming prevalent the waterfront beach house, needed a facelift. Our clients expressed their desire for a clean and contemporary aesthetic with the need for more functionality. After a thorough design process, a new spatial plan was essential to meet the couple’s request. This included developing a larger master suite, a grander kitchen with seating at an island, natural light, and a warm, comfortable feel to blend with the coastal setting.
Demolition revealed an unfortunate surprise on the second level of the home: Settlement and subpar construction had allowed the hillside to slide and cover structural framing members causing dangerous living conditions. Our design team was now faced with the challenge of creating a fix for the sagging hillside. After thorough evaluation of site conditions and careful planning, a new 10’ high retaining wall was contrived to be strategically placed into the hillside to prevent any future movements.
With the wall design and build completed — additional square footage allowed for a new laundry room, a walk-in closet at the master suite. Once small and tucked away, the kitchen now boasts a golden warmth of natural maple cabinetry complimented by a striking center island complete with white quartz countertops and stunning waterfall edge details. The open floor plan encourages entertaining with an organic flow between the kitchen, dining, and living rooms. New skylights flood the space with natural light, creating a tranquil seaside ambiance. New custom maple flooring and ceiling paneling finish out the first floor.
Downstairs, the ocean facing Master Suite is luminous with breathtaking views and an enviable bathroom oasis. The master bath is modern and serene, woodgrain tile flooring and stunning onyx mosaic tile channel the golden sandy Malibu beaches. The minimalist bathroom includes a generous walk-in closet, his & her sinks, a spacious steam shower, and a luxurious soaking tub. Defined by an airy and spacious floor plan, clean lines, natural light, and endless ocean views, this home is the perfect rendition of a contemporary coastal sanctuary.
PROJECT DETAILS:
• Style: Contemporary
• Colors: White, Beige, Yellow Hues
• Countertops: White Ceasarstone Quartz
• Cabinets: Bellmont Natural finish maple; Shaker style
• Hardware/Plumbing Fixture Finish: Polished Chrome
• Lighting Fixtures: Pendent lighting in Master bedroom, all else recessed
• Flooring:
Hardwood - Natural Maple
Tile – Ann Sacks, Porcelain in Yellow Birch
• Tile/Backsplash: Glass mosaic in kitchen
• Other Details: Bellevue Stand Alone Tub
Photographer: Andrew, Open House VC
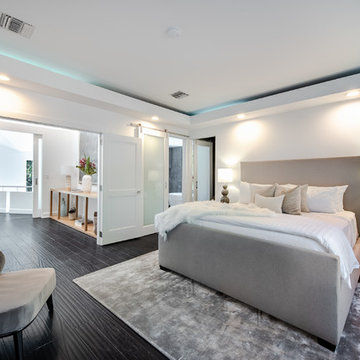
Ejemplo de dormitorio principal grande sin chimenea con paredes blancas, suelo de madera oscura y suelo negro
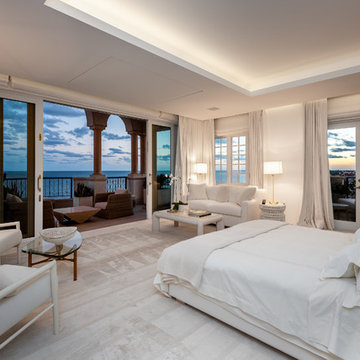
Brian Sokolowski
Diseño de dormitorio principal marinero grande sin chimenea con paredes blancas, moqueta, marco de chimenea de piedra y suelo amarillo
Diseño de dormitorio principal marinero grande sin chimenea con paredes blancas, moqueta, marco de chimenea de piedra y suelo amarillo
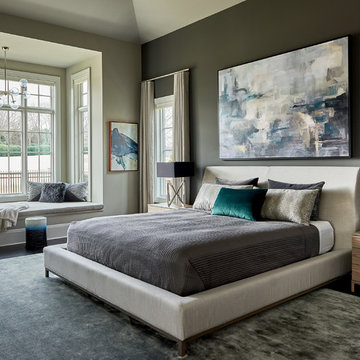
Foto de dormitorio tradicional renovado con paredes grises, suelo de madera oscura y suelo negro
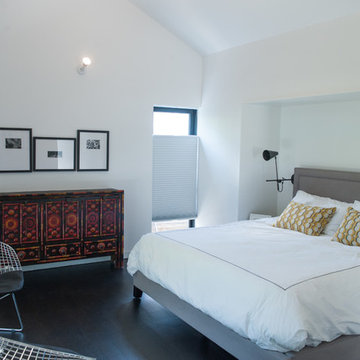
Imagen de dormitorio principal moderno de tamaño medio con paredes blancas, suelo de madera oscura y suelo negro
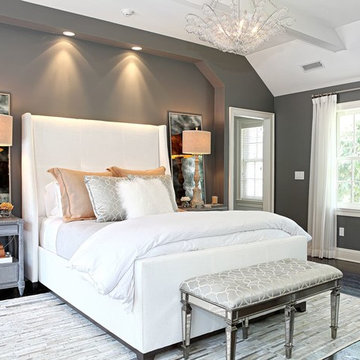
Imagen de dormitorio clásico renovado con paredes grises, suelo de madera oscura y suelo negro
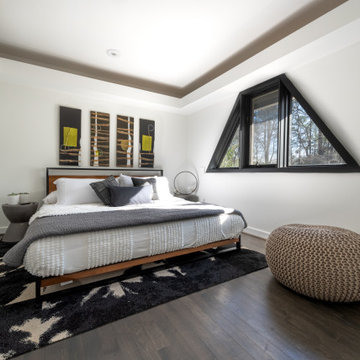
Foto de habitación de invitados retro de tamaño medio con paredes blancas, suelo de madera oscura, suelo negro y bandeja
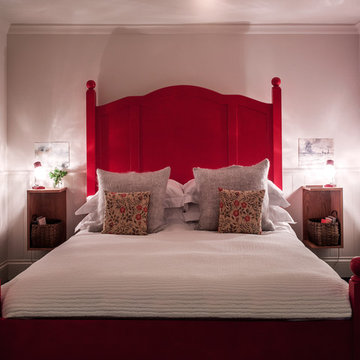
Christoffer Rudquist
Foto de dormitorio principal rústico pequeño con paredes blancas y suelo negro
Foto de dormitorio principal rústico pequeño con paredes blancas y suelo negro
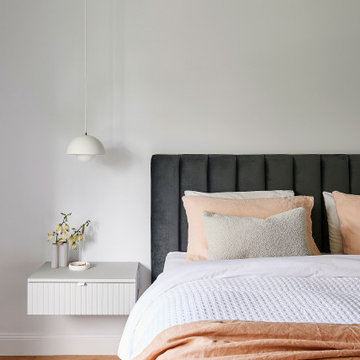
Foto de dormitorio principal minimalista de tamaño medio con paredes blancas, suelo de madera clara y suelo amarillo
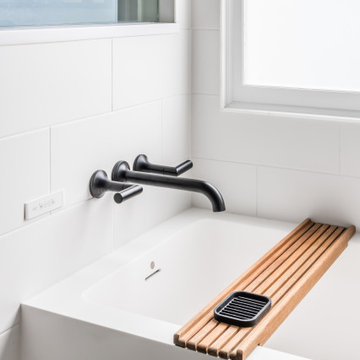
Our clients need a complete update to their master bathroom. Storage and comfort were the main focus with this remodel. Design elements included built in medicine cabinets, cabinet pullouts and a beautiful teak wood shower floor. Textured tile in the shower gives an added dimension to this luxurious new space.
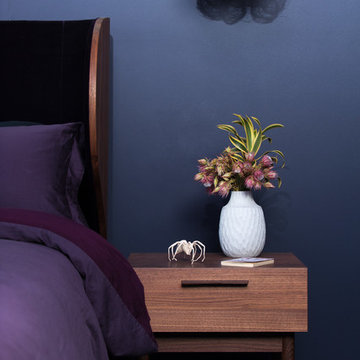
PHOTO BY: STEVEN DEWALL
Ejemplo de dormitorio principal contemporáneo con paredes multicolor, moqueta y suelo negro
Ejemplo de dormitorio principal contemporáneo con paredes multicolor, moqueta y suelo negro
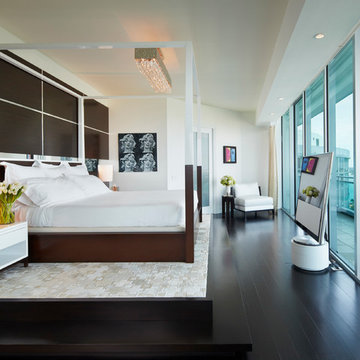
Photography by Brantley One Bal Harbour, condominium in Miami Beach, showing white interiors, warm finishing touches, modern furniture by Christian Liaigre, holly hunt, kyle bunting , britto charette own furniture collection, white flooring. Miami modern.
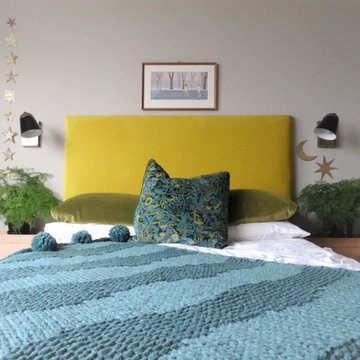
Recovering the original dark wood headboard transforms this room.
Adding texture to a design creates cosiness and comfort.
Certain types of plants in a bedroom aid sleep.
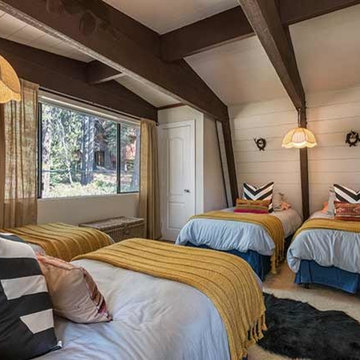
Ejemplo de habitación de invitados bohemia de tamaño medio con paredes beige, moqueta y suelo amarillo
2.790 ideas para dormitorios con suelo negro y suelo amarillo
8
