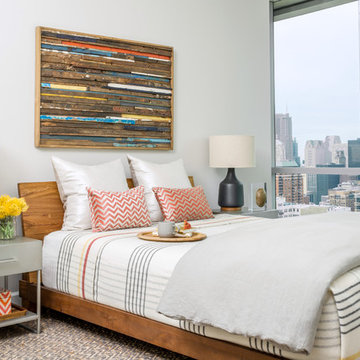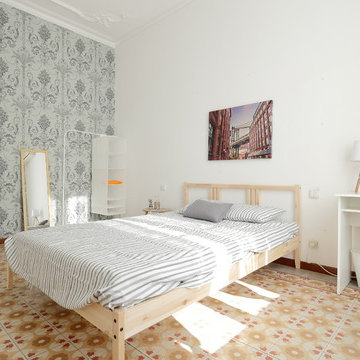401 ideas para dormitorios con suelo multicolor
Filtrar por
Presupuesto
Ordenar por:Popular hoy
41 - 60 de 401 fotos
Artículo 1 de 3
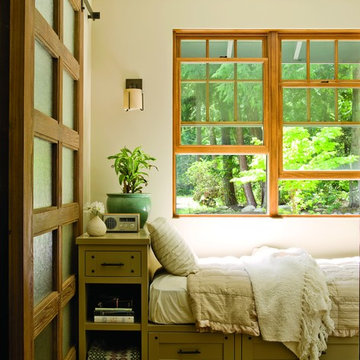
Alex Hayden
Foto de habitación de invitados tradicional de tamaño medio sin chimenea con paredes beige, moqueta y suelo multicolor
Foto de habitación de invitados tradicional de tamaño medio sin chimenea con paredes beige, moqueta y suelo multicolor
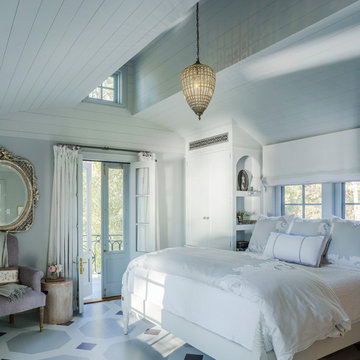
Diseño de habitación de invitados de estilo de casa de campo con paredes blancas y suelo multicolor
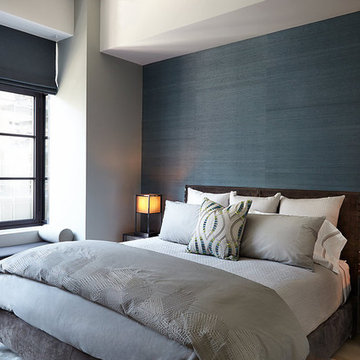
Jonathan Beckerman Photography
Imagen de habitación de invitados contemporánea de tamaño medio sin chimenea con paredes negras y suelo multicolor
Imagen de habitación de invitados contemporánea de tamaño medio sin chimenea con paredes negras y suelo multicolor
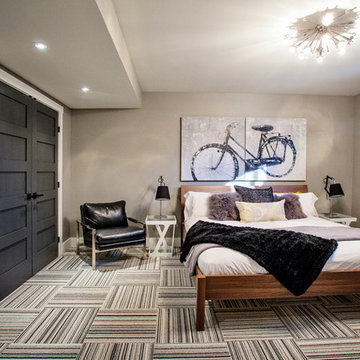
Madison Taylor
Foto de dormitorio contemporáneo con paredes grises, moqueta y suelo multicolor
Foto de dormitorio contemporáneo con paredes grises, moqueta y suelo multicolor
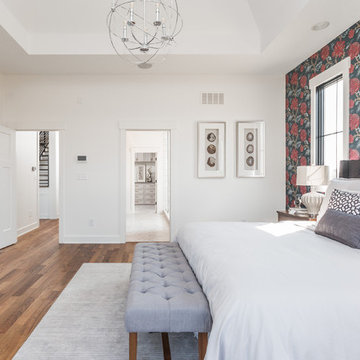
Foto de dormitorio principal campestre grande con paredes blancas, suelo de madera en tonos medios y suelo multicolor
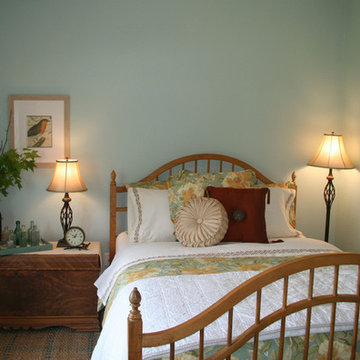
Imagen de habitación de invitados clásica pequeña con paredes azules, moqueta y suelo multicolor
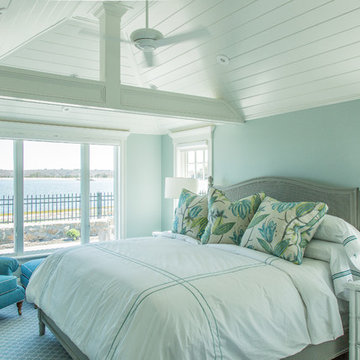
Foto de dormitorio principal costero grande sin chimenea con paredes verdes, moqueta y suelo multicolor
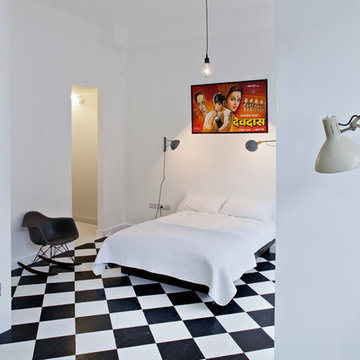
Peter Landers http://www.peterlanders.net/
Modelo de dormitorio contemporáneo con paredes blancas y suelo multicolor
Modelo de dormitorio contemporáneo con paredes blancas y suelo multicolor
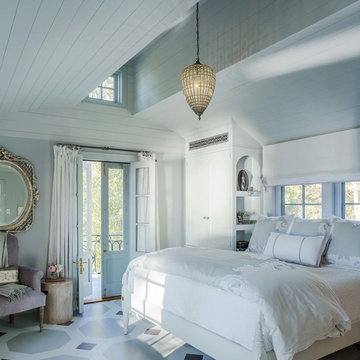
Master bedroom.
Modelo de dormitorio campestre con paredes azules y suelo multicolor
Modelo de dormitorio campestre con paredes azules y suelo multicolor

I built this on my property for my aging father who has some health issues. Handicap accessibility was a factor in design. His dream has always been to try retire to a cabin in the woods. This is what he got.
It is a 1 bedroom, 1 bath with a great room. It is 600 sqft of AC space. The footprint is 40' x 26' overall.
The site was the former home of our pig pen. I only had to take 1 tree to make this work and I planted 3 in its place. The axis is set from root ball to root ball. The rear center is aligned with mean sunset and is visible across a wetland.
The goal was to make the home feel like it was floating in the palms. The geometry had to simple and I didn't want it feeling heavy on the land so I cantilevered the structure beyond exposed foundation walls. My barn is nearby and it features old 1950's "S" corrugated metal panel walls. I used the same panel profile for my siding. I ran it vertical to match the barn, but also to balance the length of the structure and stretch the high point into the canopy, visually. The wood is all Southern Yellow Pine. This material came from clearing at the Babcock Ranch Development site. I ran it through the structure, end to end and horizontally, to create a seamless feel and to stretch the space. It worked. It feels MUCH bigger than it is.
I milled the material to specific sizes in specific areas to create precise alignments. Floor starters align with base. Wall tops adjoin ceiling starters to create the illusion of a seamless board. All light fixtures, HVAC supports, cabinets, switches, outlets, are set specifically to wood joints. The front and rear porch wood has three different milling profiles so the hypotenuse on the ceilings, align with the walls, and yield an aligned deck board below. Yes, I over did it. It is spectacular in its detailing. That's the benefit of small spaces.
Concrete counters and IKEA cabinets round out the conversation.
For those who cannot live tiny, I offer the Tiny-ish House.
Photos by Ryan Gamma
Staging by iStage Homes
Design Assistance Jimmy Thornton
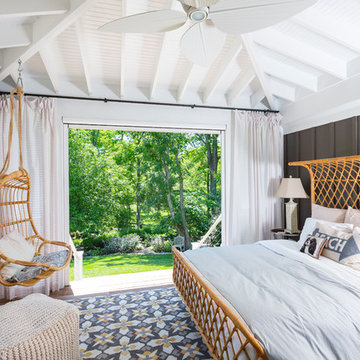
Modelo de dormitorio costero con paredes blancas, suelo de madera en tonos medios y suelo multicolor
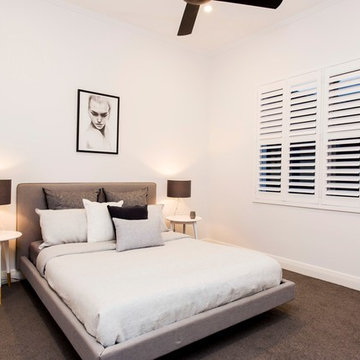
While the period homes of Goodwood continue to define their prestige location on the cusp of the CBD and the ultra-trendy King William Road, this 4-bedroom beauty set on a prized 978sqm allotment soars even higher thanks to the most epic of extensions....
Photos: www.hardimage.com.au
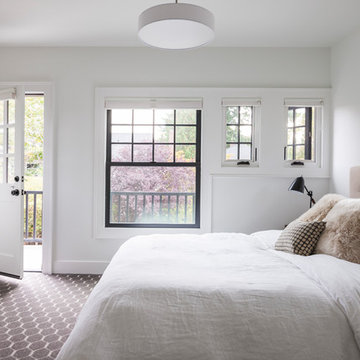
Interior Design by ecd Design LLC
This newly remodeled home was transformed top to bottom. It is, as all good art should be “A little something of the past and a little something of the future.” We kept the old world charm of the Tudor style, (a popular American theme harkening back to Great Britain in the 1500’s) and combined it with the modern amenities and design that many of us have come to love and appreciate. In the process, we created something truly unique and inspiring.
RW Anderson Homes is the premier home builder and remodeler in the Seattle and Bellevue area. Distinguished by their excellent team, and attention to detail, RW Anderson delivers a custom tailored experience for every customer. Their service to clients has earned them a great reputation in the industry for taking care of their customers.
Working with RW Anderson Homes is very easy. Their office and design team work tirelessly to maximize your goals and dreams in order to create finished spaces that aren’t only beautiful, but highly functional for every customer. In an industry known for false promises and the unexpected, the team at RW Anderson is professional and works to present a clear and concise strategy for every project. They take pride in their references and the amount of direct referrals they receive from past clients.
RW Anderson Homes would love the opportunity to talk with you about your home or remodel project today. Estimates and consultations are always free. Call us now at 206-383-8084 or email Ryan@rwandersonhomes.com.
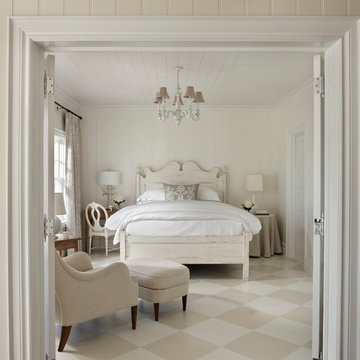
Foto de habitación de invitados marinera de tamaño medio sin chimenea con paredes blancas y suelo multicolor
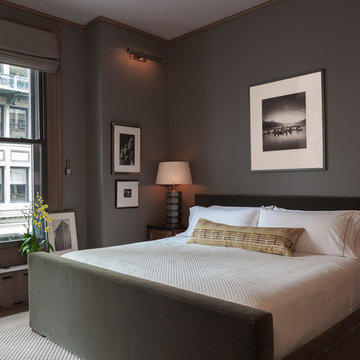
Ejemplo de dormitorio principal contemporáneo sin chimenea con paredes grises, moqueta y suelo multicolor
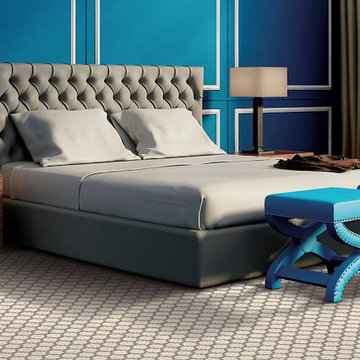
Diseño de dormitorio principal minimalista de tamaño medio sin chimenea con moqueta, paredes azules y suelo multicolor
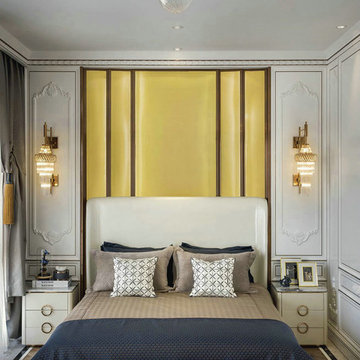
david
Modelo de dormitorio principal clásico con paredes blancas y suelo multicolor
Modelo de dormitorio principal clásico con paredes blancas y suelo multicolor
401 ideas para dormitorios con suelo multicolor
3
