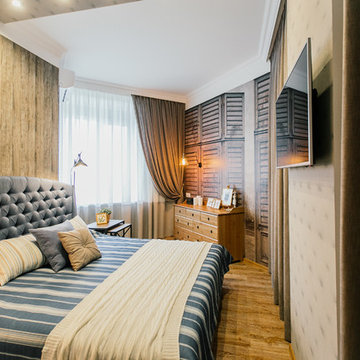10.450 ideas para dormitorios con suelo laminado y tatami
Filtrar por
Presupuesto
Ordenar por:Popular hoy
201 - 220 de 10.450 fotos
Artículo 1 de 3
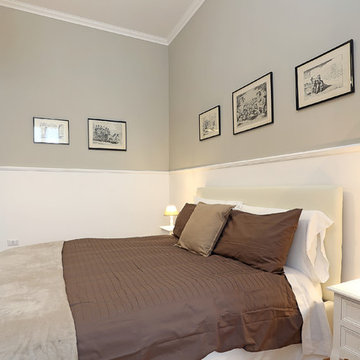
Diseño de dormitorio principal tradicional de tamaño medio sin chimenea con paredes grises y suelo laminado
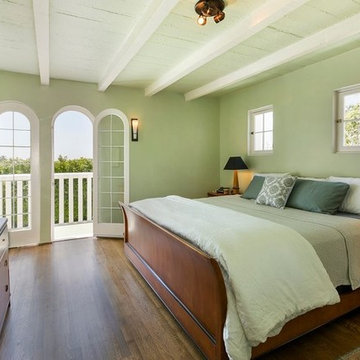
Candy
Foto de dormitorio principal clásico de tamaño medio sin chimenea con paredes verdes, suelo laminado y suelo marrón
Foto de dormitorio principal clásico de tamaño medio sin chimenea con paredes verdes, suelo laminado y suelo marrón
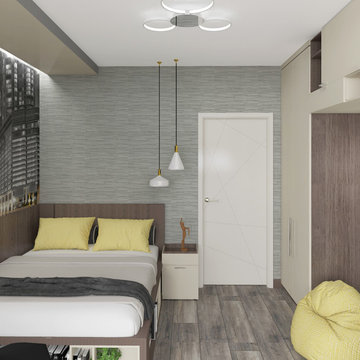
Foto de dormitorio principal y blanco y madera de tamaño medio con paredes grises, suelo laminado, suelo beige y bandeja
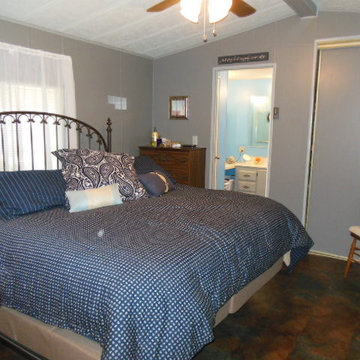
Here is the after photo of the master bedroom.
(Photo credit: client)
Imagen de dormitorio principal tradicional de tamaño medio con paredes grises y suelo laminado
Imagen de dormitorio principal tradicional de tamaño medio con paredes grises y suelo laminado
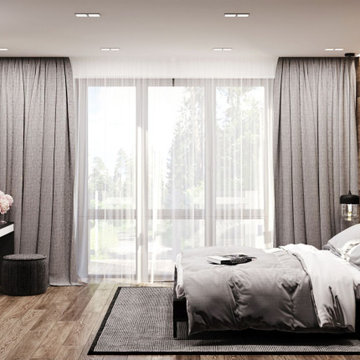
Ejemplo de dormitorio principal minimalista de tamaño medio con paredes multicolor, suelo laminado y suelo marrón
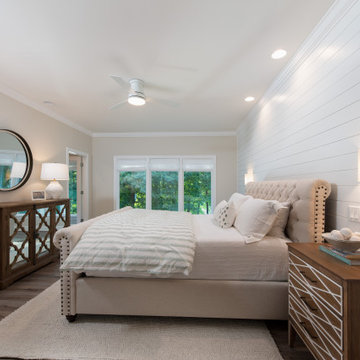
Originally built in 1990 the Heady Lakehouse began as a 2,800SF family retreat and now encompasses over 5,635SF. It is located on a steep yet welcoming lot overlooking a cove on Lake Hartwell that pulls you in through retaining walls wrapped with White Brick into a courtyard laid with concrete pavers in an Ashlar Pattern. This whole home renovation allowed us the opportunity to completely enhance the exterior of the home with all new LP Smartside painted with Amherst Gray with trim to match the Quaker new bone white windows for a subtle contrast. You enter the home under a vaulted tongue and groove white washed ceiling facing an entry door surrounded by White brick.
Once inside you’re encompassed by an abundance of natural light flooding in from across the living area from the 9’ triple door with transom windows above. As you make your way into the living area the ceiling opens up to a coffered ceiling which plays off of the 42” fireplace that is situated perpendicular to the dining area. The open layout provides a view into the kitchen as well as the sunroom with floor to ceiling windows boasting panoramic views of the lake. Looking back you see the elegant touches to the kitchen with Quartzite tops, all brass hardware to match the lighting throughout, and a large 4’x8’ Santorini Blue painted island with turned legs to provide a note of color.
The owner’s suite is situated separate to one side of the home allowing a quiet retreat for the homeowners. Details such as the nickel gap accented bed wall, brass wall mounted bed-side lamps, and a large triple window complete the bedroom. Access to the study through the master bedroom further enhances the idea of a private space for the owners to work. It’s bathroom features clean white vanities with Quartz counter tops, brass hardware and fixtures, an obscure glass enclosed shower with natural light, and a separate toilet room.
The left side of the home received the largest addition which included a new over-sized 3 bay garage with a dog washing shower, a new side entry with stair to the upper and a new laundry room. Over these areas, the stair will lead you to two new guest suites featuring a Jack & Jill Bathroom and their own Lounging and Play Area.
The focal point for entertainment is the lower level which features a bar and seating area. Opposite the bar you walk out on the concrete pavers to a covered outdoor kitchen feature a 48” grill, Large Big Green Egg smoker, 30” Diameter Evo Flat-top Grill, and a sink all surrounded by granite countertops that sit atop a white brick base with stainless steel access doors. The kitchen overlooks a 60” gas fire pit that sits adjacent to a custom gunite eight sided hot tub with travertine coping that looks out to the lake. This elegant and timeless approach to this 5,000SF three level addition and renovation allowed the owner to add multiple sleeping and entertainment areas while rejuvenating a beautiful lake front lot with subtle contrasting colors.
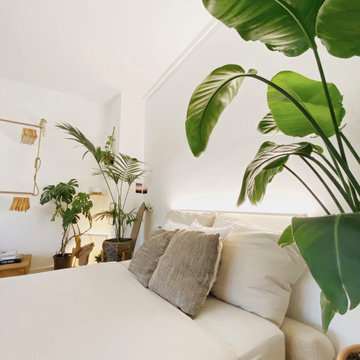
Diseño de dormitorio tipo loft mediterráneo pequeño sin chimenea con paredes blancas, suelo laminado y suelo beige
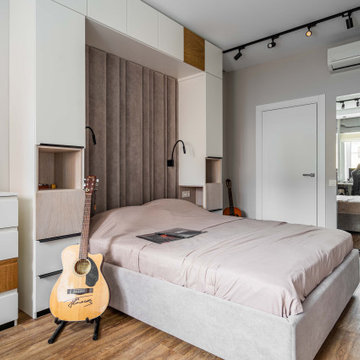
Ejemplo de dormitorio principal actual de tamaño medio con suelo laminado
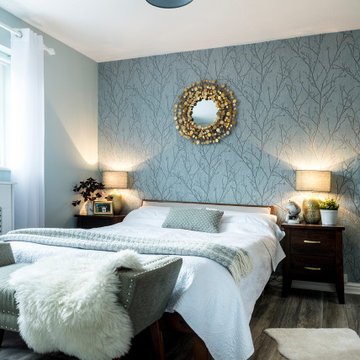
Master Bedroom of the contemporary home in Monmouth, interior design carried out by IH Interiors. Clients wanted a colourful contemporary style with velvet furniture and printed wallpaper. See more of my projects at
http://www.ihinteriors.co.uk
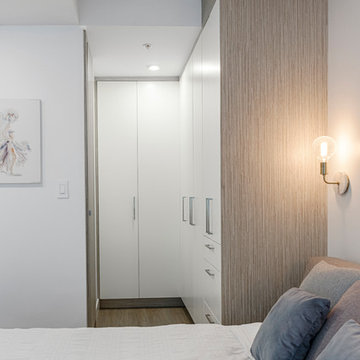
Keith Henderson
Ejemplo de dormitorio principal contemporáneo pequeño con paredes blancas, suelo laminado y suelo gris
Ejemplo de dormitorio principal contemporáneo pequeño con paredes blancas, suelo laminado y suelo gris
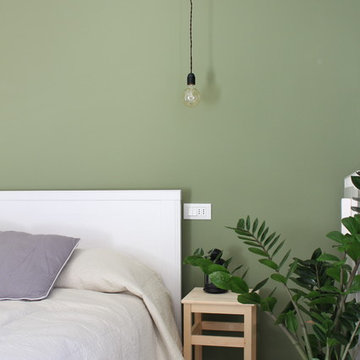
Modelo de dormitorio principal nórdico de tamaño medio con paredes verdes y suelo laminado
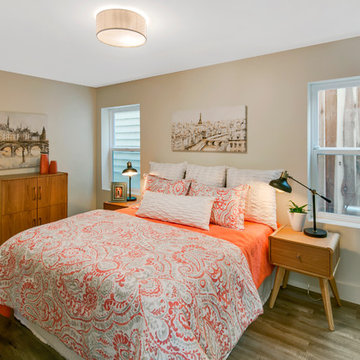
Imagen de habitación de invitados moderna de tamaño medio sin chimenea con paredes beige y suelo laminado
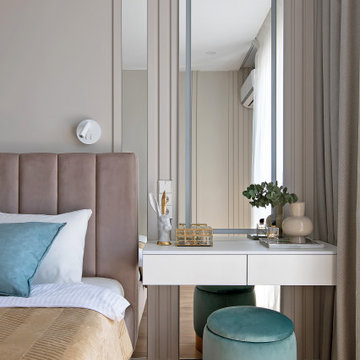
Foto de dormitorio principal, blanco y beige y blanco contemporáneo de tamaño medio con paredes beige, suelo laminado, suelo beige y panelado
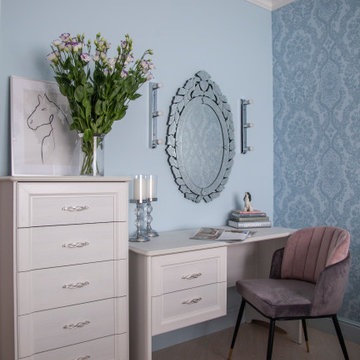
Modelo de dormitorio principal clásico renovado de tamaño medio sin chimenea con paredes azules, suelo laminado y suelo beige
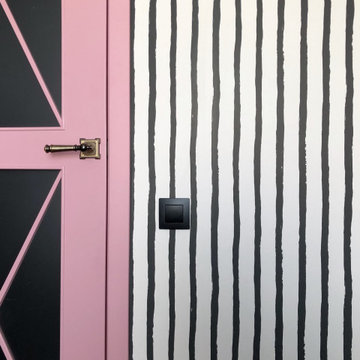
Foto de dormitorio principal ecléctico pequeño con paredes negras, suelo laminado y suelo multicolor
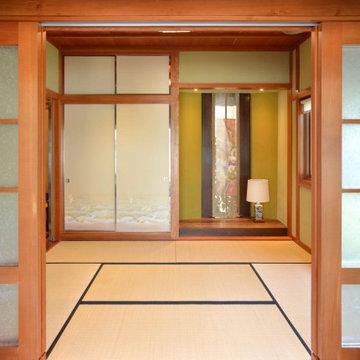
Japanese Guest Room. The Ryokan styled Japanese guest suite, based on a traditional Japanese inn, provides for hosting guests overnight. The floor consists of tatami mats upon which futon bed rolls are spread out at night. Adjacent to it is a bathroom suite with Ofuro tub, an ante area, an enclosed seating porch, and a private outdoor deck with Japanese garden. The remarkable craftsmanship of the custom fabricated woodwork is highlighted throughout.
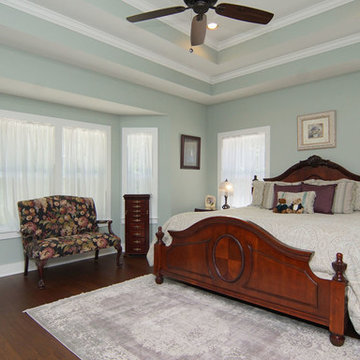
Spacious and sunny master suite with trey ceilings. Crown molding and cased windows add a touch of sophistication.
Foto de dormitorio principal nórdico grande sin chimenea con paredes grises, suelo laminado y suelo marrón
Foto de dormitorio principal nórdico grande sin chimenea con paredes grises, suelo laminado y suelo marrón
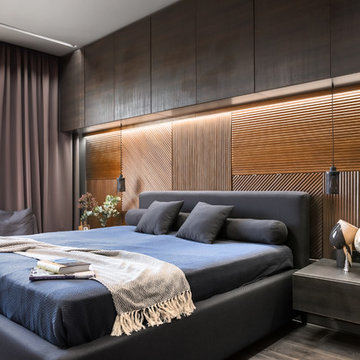
Иван Сорокин
Diseño de dormitorio principal actual de tamaño medio con suelo laminado, suelo marrón y paredes marrones
Diseño de dormitorio principal actual de tamaño medio con suelo laminado, suelo marrón y paredes marrones
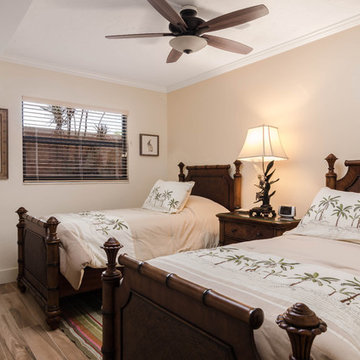
Modelo de habitación de invitados costera pequeña sin chimenea con paredes beige, suelo laminado y suelo beige
10.450 ideas para dormitorios con suelo laminado y tatami
11
