1.329 ideas para dormitorios con suelo laminado
Filtrar por
Presupuesto
Ordenar por:Popular hoy
81 - 100 de 1329 fotos
Artículo 1 de 3
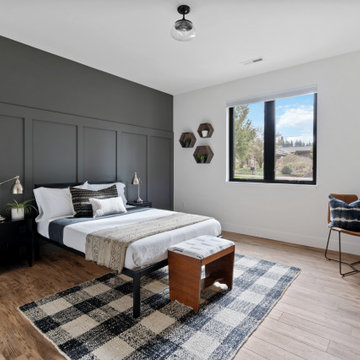
Beautiful Teen bedroom
Imagen de habitación de invitados de estilo de casa de campo de tamaño medio con paredes grises, suelo laminado, suelo marrón y madera
Imagen de habitación de invitados de estilo de casa de campo de tamaño medio con paredes grises, suelo laminado, suelo marrón y madera
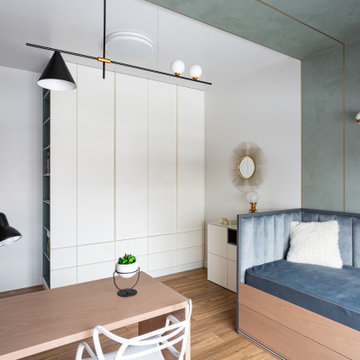
У этого помещения много ипостасей: спальня, кабинет, гостевая комната.
Также многовариативна отделка этого помещения, как и ее функционал.
Помещение поделили на две зоны (этот приём прослеживается во всей квартире).
Одна часть комнаты покрашена в тёплый оттенок белого цвета.
На вторую часть нанесли декоративную штукатурку с латунными полосами.
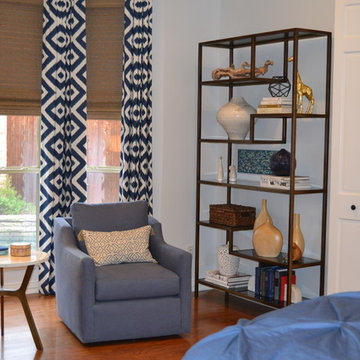
This 1980's bedroom and master bathroom suite was completed gutted and updated with a fresh transitional look. The original fireplace was updated by moving up and narrowing the firebox. Eldorado cultured stone was used floor to ceiling. The floating stained maple wood mantel ties into the new maple stained cabinetry in the master bathroom. The walls were painted a very pale ice blue, creating a calming, relaxing space.
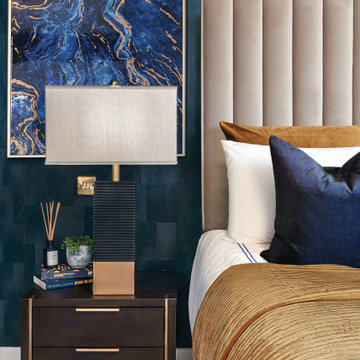
This expansive contemporary home encompasses four levels with generously proportioned rooms throughout. The brief was to keep the clean minimal look but infuse with colour and texture to create a cosy and welcoming home.
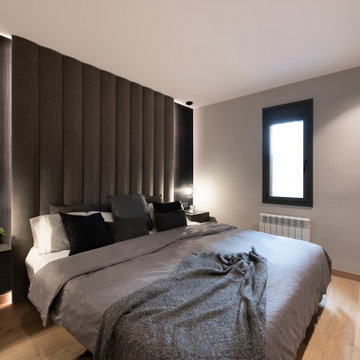
Diseño de dormitorio principal y gris y negro moderno de tamaño medio sin chimenea con paredes grises, suelo laminado y suelo marrón
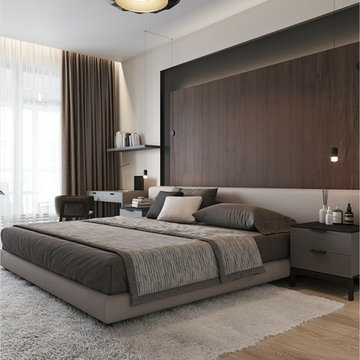
Описание проекта вы найдёте на нашем сайте: https://lesh-84.ru/ru/news/geometriya-minimalizma-v-prostornoy-kvartire
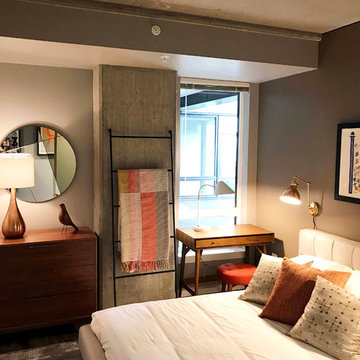
This small bedroom allows for a double size bed, and with that, we mounted articulating wall sconces behind the headboard for reading. With no room for bedside table, we placed a mini desk and stool at the window, the round wall mirror to make the room seem larger. We love the brass detail in this design! O2 Belltown - Model Room #803, Seattle, WA, Belltown Design, Photography by Paula McHugh
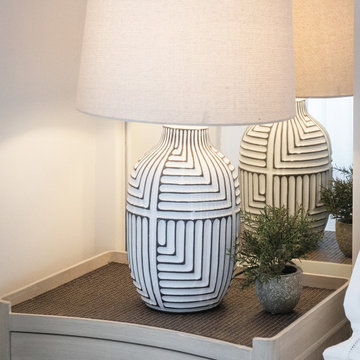
Gracing the coast of Shanklin, on the Isle of Wight, we are proud to showcase the full transformation of this beautiful apartment, including new bathroom and completely bespoke kitchen, lovingly designed and created by the Wooldridge Interiors team!
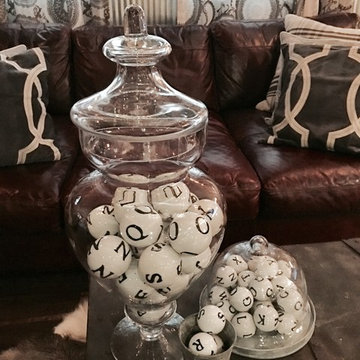
Amy Gilbert Photography
Modelo de dormitorio tipo loft ecléctico pequeño con paredes marrones, suelo laminado y suelo marrón
Modelo de dormitorio tipo loft ecléctico pequeño con paredes marrones, suelo laminado y suelo marrón
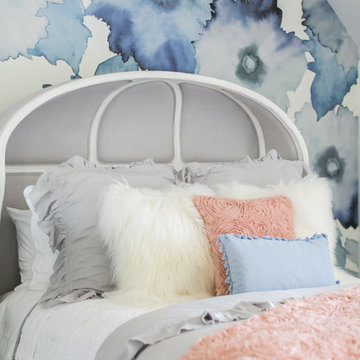
Modelo de dormitorio principal ecléctico grande sin chimenea con paredes azules, suelo laminado y suelo gris
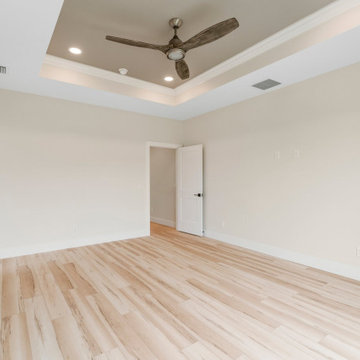
Ejemplo de dormitorio principal de estilo americano de tamaño medio con paredes beige, suelo laminado y suelo beige
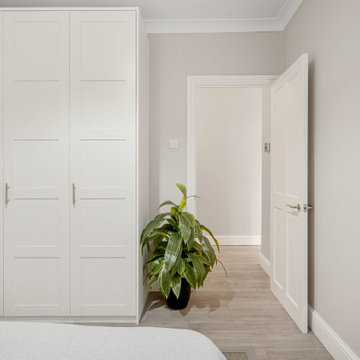
This bedroom has been given a refresh to make it feel light and airy for potential purchasers, we also added essential wardrobe/storage space.
Foto de dormitorio principal actual de tamaño medio con paredes beige, suelo laminado y suelo marrón
Foto de dormitorio principal actual de tamaño medio con paredes beige, suelo laminado y suelo marrón
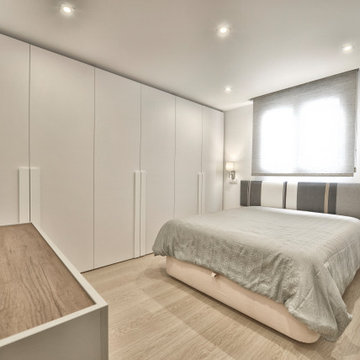
Diseño, proyecto y ejecución de reforma integral de vivienda con diseño de interiores, mobiliario, decoración y atrezzo
Imagen de dormitorio principal escandinavo de tamaño medio con paredes blancas y suelo laminado
Imagen de dormitorio principal escandinavo de tamaño medio con paredes blancas y suelo laminado
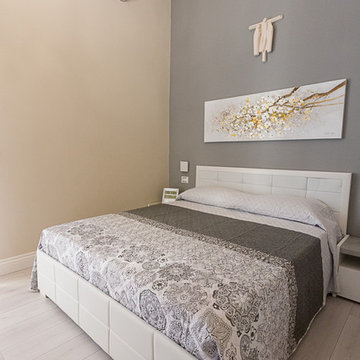
The modern bedroom. Serrano Demetrio Francesco Architect.
Diseño de dormitorio principal actual pequeño con paredes grises, suelo laminado y suelo gris
Diseño de dormitorio principal actual pequeño con paredes grises, suelo laminado y suelo gris
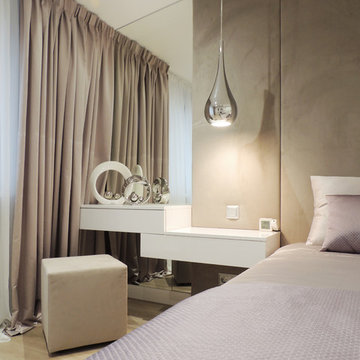
Юлия Бутина
Modelo de dormitorio principal contemporáneo de tamaño medio con paredes beige, suelo laminado y suelo beige
Modelo de dormitorio principal contemporáneo de tamaño medio con paredes beige, suelo laminado y suelo beige
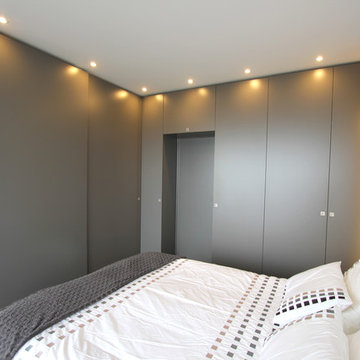
Dans cet appartement très lumineux et tourné vers la ville, l'enjeu était de créer des espaces distincts sans perdre cette luminosité. Grâce à du mobilier sur mesure, nous sommes parvenus à créer des espaces communs différents.
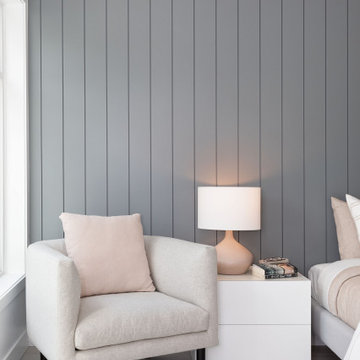
Ejemplo de habitación de invitados nórdica de tamaño medio con paredes azules, suelo laminado, suelo gris y machihembrado
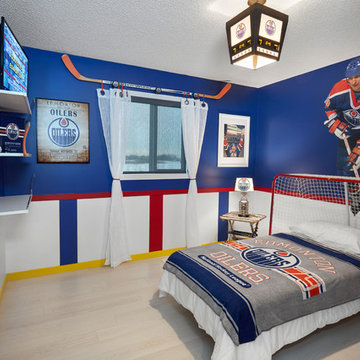
Hockey rink themed room
Foto de habitación de invitados urbana de tamaño medio sin chimenea con paredes multicolor y suelo laminado
Foto de habitación de invitados urbana de tamaño medio sin chimenea con paredes multicolor y suelo laminado
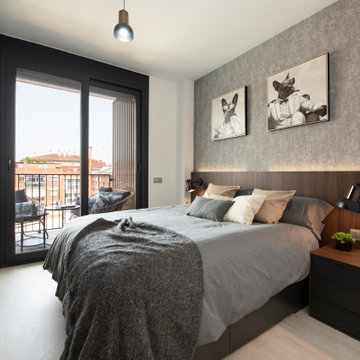
Foto de dormitorio principal y gris y blanco minimalista de tamaño medio sin chimenea con paredes grises, suelo laminado, suelo gris y papel pintado
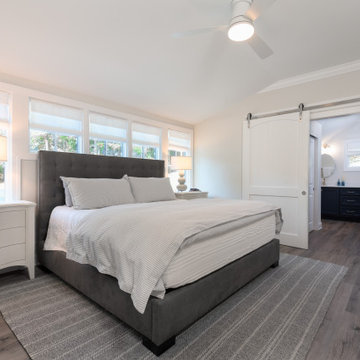
Originally built in 1990 the Heady Lakehouse began as a 2,800SF family retreat and now encompasses over 5,635SF. It is located on a steep yet welcoming lot overlooking a cove on Lake Hartwell that pulls you in through retaining walls wrapped with White Brick into a courtyard laid with concrete pavers in an Ashlar Pattern. This whole home renovation allowed us the opportunity to completely enhance the exterior of the home with all new LP Smartside painted with Amherst Gray with trim to match the Quaker new bone white windows for a subtle contrast. You enter the home under a vaulted tongue and groove white washed ceiling facing an entry door surrounded by White brick.
Once inside you’re encompassed by an abundance of natural light flooding in from across the living area from the 9’ triple door with transom windows above. As you make your way into the living area the ceiling opens up to a coffered ceiling which plays off of the 42” fireplace that is situated perpendicular to the dining area. The open layout provides a view into the kitchen as well as the sunroom with floor to ceiling windows boasting panoramic views of the lake. Looking back you see the elegant touches to the kitchen with Quartzite tops, all brass hardware to match the lighting throughout, and a large 4’x8’ Santorini Blue painted island with turned legs to provide a note of color.
The owner’s suite is situated separate to one side of the home allowing a quiet retreat for the homeowners. Details such as the nickel gap accented bed wall, brass wall mounted bed-side lamps, and a large triple window complete the bedroom. Access to the study through the master bedroom further enhances the idea of a private space for the owners to work. It’s bathroom features clean white vanities with Quartz counter tops, brass hardware and fixtures, an obscure glass enclosed shower with natural light, and a separate toilet room.
The left side of the home received the largest addition which included a new over-sized 3 bay garage with a dog washing shower, a new side entry with stair to the upper and a new laundry room. Over these areas, the stair will lead you to two new guest suites featuring a Jack & Jill Bathroom and their own Lounging and Play Area.
The focal point for entertainment is the lower level which features a bar and seating area. Opposite the bar you walk out on the concrete pavers to a covered outdoor kitchen feature a 48” grill, Large Big Green Egg smoker, 30” Diameter Evo Flat-top Grill, and a sink all surrounded by granite countertops that sit atop a white brick base with stainless steel access doors. The kitchen overlooks a 60” gas fire pit that sits adjacent to a custom gunite eight sided hot tub with travertine coping that looks out to the lake. This elegant and timeless approach to this 5,000SF three level addition and renovation allowed the owner to add multiple sleeping and entertainment areas while rejuvenating a beautiful lake front lot with subtle contrasting colors.
1.329 ideas para dormitorios con suelo laminado
5