200 ideas para dormitorios con marco de chimenea de madera y suelo gris
Filtrar por
Presupuesto
Ordenar por:Popular hoy
1 - 20 de 200 fotos
Artículo 1 de 3
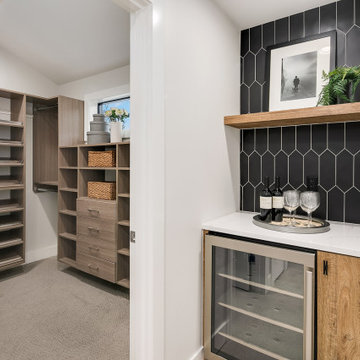
Enfort Homes -2019
Foto de dormitorio principal de estilo de casa de campo grande con paredes blancas, moqueta, todas las chimeneas, marco de chimenea de madera y suelo gris
Foto de dormitorio principal de estilo de casa de campo grande con paredes blancas, moqueta, todas las chimeneas, marco de chimenea de madera y suelo gris
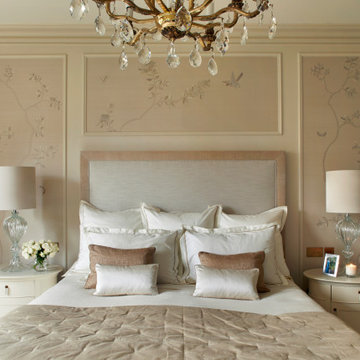
Master Bedroom
Imagen de dormitorio principal campestre grande con paredes beige, moqueta, todas las chimeneas, marco de chimenea de madera, suelo gris y papel pintado
Imagen de dormitorio principal campestre grande con paredes beige, moqueta, todas las chimeneas, marco de chimenea de madera, suelo gris y papel pintado
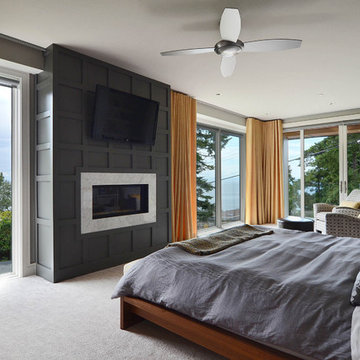
Project Homeworks takes a balanced approach to their job: clients needs, trends and budget. At Project Homeworks we value and respect our clients and strive to produce pleasing results for them and their environment in an efficient and timely manner.
Cyndi began her decorating experience working for a specialty home decor and linen store, where she found her interest growing towards window displays for the company.
Over the years, she honed her skills of interior design, such as colour and balance, through building several of her and her husband's homes. This grew into a business and Project:Homeworks was born in 2000. After several lottery houses, showrooms and private residences, Cyndi continues to find enjoyment and satisfaction in creating a warm environment for Project:Homeworks clientele
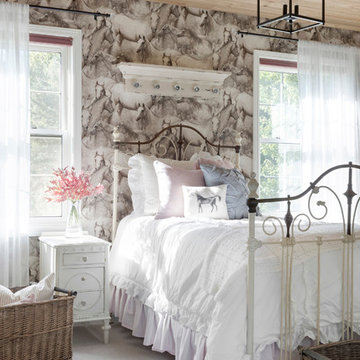
Foto de dormitorio campestre de tamaño medio con moqueta, marco de chimenea de madera, paredes multicolor y suelo gris
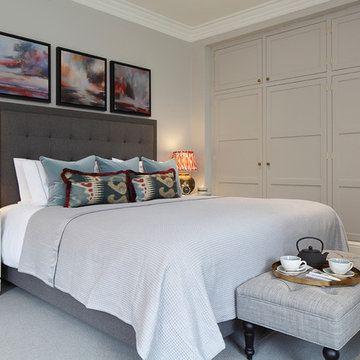
Master Bedroom
Foto de dormitorio principal clásico renovado grande con paredes grises, moqueta, suelo gris, todas las chimeneas y marco de chimenea de madera
Foto de dormitorio principal clásico renovado grande con paredes grises, moqueta, suelo gris, todas las chimeneas y marco de chimenea de madera

Imagen de dormitorio principal y abovedado clásico renovado grande con paredes grises, papel pintado, moqueta, todas las chimeneas, marco de chimenea de madera y suelo gris
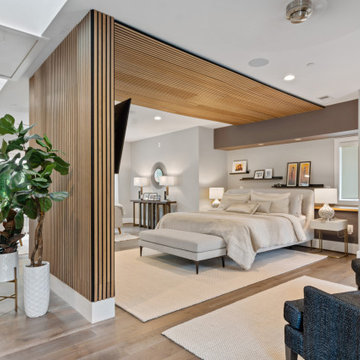
Diseño de dormitorio principal moderno grande con paredes grises, suelo de madera en tonos medios, marco de chimenea de madera y suelo gris
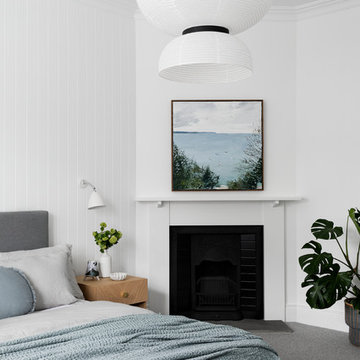
Master Bedroom
Photo Credit: Martina Gemmola
Styling: Bea + Co and Bask Interiors
Builder: Hart Builders
Ejemplo de dormitorio principal actual con paredes blancas, moqueta, todas las chimeneas, marco de chimenea de madera y suelo gris
Ejemplo de dormitorio principal actual con paredes blancas, moqueta, todas las chimeneas, marco de chimenea de madera y suelo gris
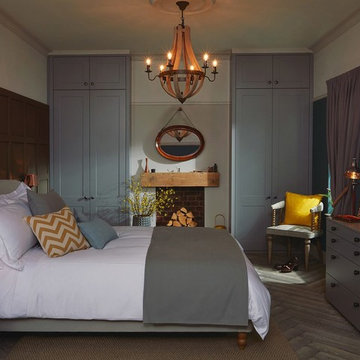
Diseño de dormitorio principal nórdico de tamaño medio con paredes azules, suelo de madera oscura, todas las chimeneas, marco de chimenea de madera y suelo gris
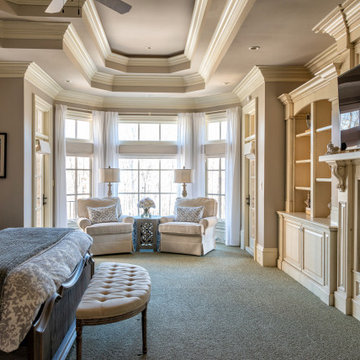
This Main Bedroom Retreat has gray walls and off white woodwork. The two sided fireplace is shared with the master bath. The doors exit to a private deck or the large family deck for access to the pool and hot tub.

This was the Master Bedroom design, DTSH Interiors selected the bedding as well as the window treatments design.
DTSH Interiors selected the furniture and arrangement, as well as the window treatments.
DTSH Interiors formulated a plan for six rooms; the living room, dining room, master bedroom, two children's bedrooms and ground floor game room, with the inclusion of the complete fireplace re-design.
The interior also received major upgrades during the whole-house renovation. All of the walls and ceilings were resurfaced, the windows, doors and all interior trim was re-done.
The end result was a giant leap forward for this family; in design, style and functionality. The home felt completely new and refreshed, and once fully furnished, all elements of the renovation came together seamlessly and seemed to make all of the renovations shine.
During the "big reveal" moment, the day the family finally returned home for their summer away, it was difficult for me to decide who was more excited, the adults or the kids!
The home owners kept saying, with a look of delighted disbelief "I can't believe this is our house!"
As a designer, I absolutely loved this project, because it shows the potential of an average, older Pittsburgh area home, and how it can become a well designed and updated space.
It was rewarding to be part of a project which resulted in creating an elegant and serene living space the family loves coming home to everyday, while the exterior of the home became a standout gem in the neighborhood.
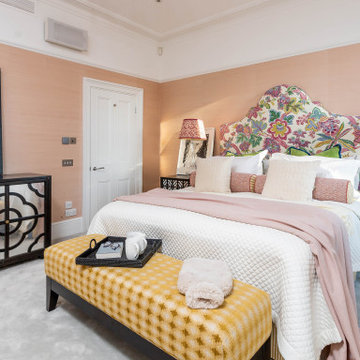
Beautifully Renovated Bedroom in the heart of Central London. Our Clients wanted to bring colour and vibrance into a sophisticated scheme. Our clients loved the pink sisal wall paper. We used soft textures to bring depth into the room. Using pattern to soften the large room, and stunning art from Tracey Emin and Terry O’Neil to bring a punch of modern into the space.
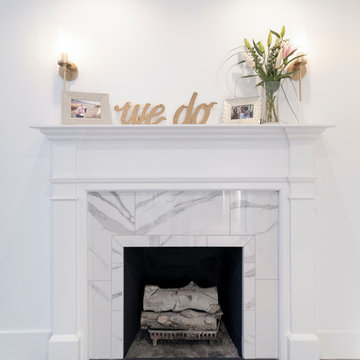
Imagen de dormitorio principal campestre grande con paredes blancas, suelo de madera clara, todas las chimeneas, marco de chimenea de madera y suelo gris
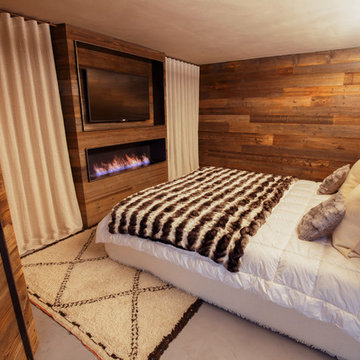
La nicchia/comodino alle spalle del letto è dotata di illuminazione interna a led.
La parete di fondo della camera è anch'essa rivestita in legno di abete vecchio.

Master Bedroom
Photographer: Nolasco Studios
Modelo de dormitorio principal y televisión actual de tamaño medio con paredes marrones, suelo de baldosas de cerámica, chimenea lineal, marco de chimenea de madera y suelo gris
Modelo de dormitorio principal y televisión actual de tamaño medio con paredes marrones, suelo de baldosas de cerámica, chimenea lineal, marco de chimenea de madera y suelo gris
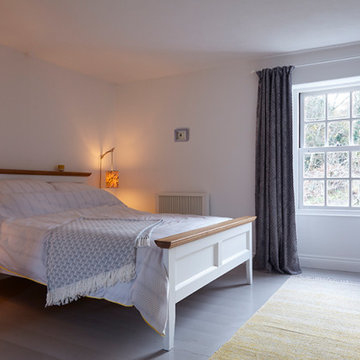
Sensitive renovation and refurbishment of a 45sqm cottage in the South Hams, Devon. The reconfigured layout restores the domestic atmosphere in the 18th Century house, originally part of what was the Dundridge House Estate into contemporary holiday accommodation for the discerning traveller. There is no division between the front and back of the house, bringing space, life and light to the south facing open plan living areas. A warm palette of natural materials adds character. Exposed wooden beams are maintained and new oak floor boards installed. The stone fireplace with wood burning stove becomes the centerpiece of the space. The handcrafted kitchen has a large ceramic belfast sink and birch worktops. All walls are painted white with environmentally friendly mineral paint, allowing them to breathe and making the most of the natural light. Upstairs, the elegant bedroom has a double bed, dressing area and window with rural views across the hills. The bathroom has a generous walk in shower, finished with vintage porcelain tiles and a traditional large Victorian shower head. Eclectic lighting, artworks and accessories are carefully curated to enhance but not overwhelm the spaces. The cottage is powered from 100% sustainable energy sources.
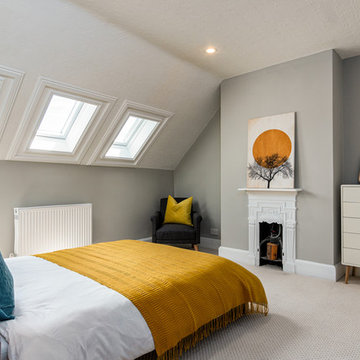
Vacant Home Staging by Alx Gunn Interiors, Sussex, UK
Diseño de habitación de invitados actual de tamaño medio con paredes grises, moqueta, todas las chimeneas, marco de chimenea de madera y suelo gris
Diseño de habitación de invitados actual de tamaño medio con paredes grises, moqueta, todas las chimeneas, marco de chimenea de madera y suelo gris
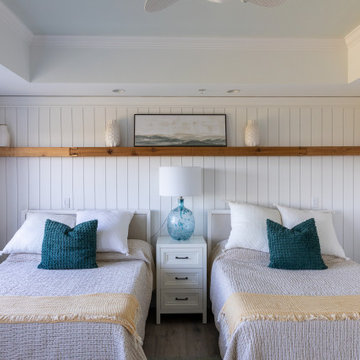
Imagen de dormitorio principal costero de tamaño medio con paredes blancas, suelo de madera en tonos medios, marco de chimenea de madera, suelo gris, bandeja y machihembrado
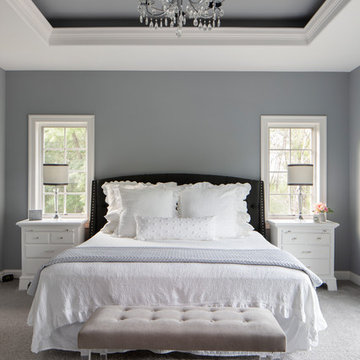
Trey ceiling painted the same Network Grey color of the walls is accented by the white painted crown and millwork. The Lights of Distinction chandelair and painted wood fireplace mantel adds the romance to this Master Bedroom.
Full patio door allows walk out onto outdoor deck and the sun to shine in. (Ryan Hainey)
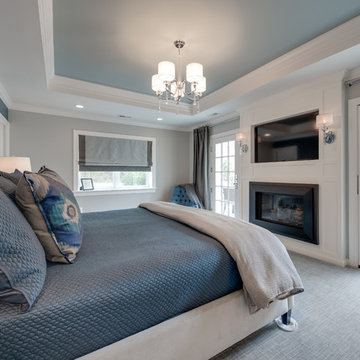
Ejemplo de dormitorio principal tradicional renovado de tamaño medio con paredes grises, moqueta, todas las chimeneas, marco de chimenea de madera y suelo gris
200 ideas para dormitorios con marco de chimenea de madera y suelo gris
1