231 ideas para dormitorios con suelo gris y madera
Filtrar por
Presupuesto
Ordenar por:Popular hoy
201 - 220 de 231 fotos
Artículo 1 de 3
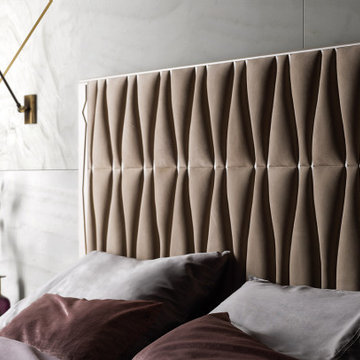
Made in Italy high craftsmanship meets innovation and technological research creating excellence.
Modelo de dormitorio principal clásico de tamaño medio con paredes marrones, suelo de baldosas de porcelana, marco de chimenea de piedra, suelo gris, madera y madera
Modelo de dormitorio principal clásico de tamaño medio con paredes marrones, suelo de baldosas de porcelana, marco de chimenea de piedra, suelo gris, madera y madera
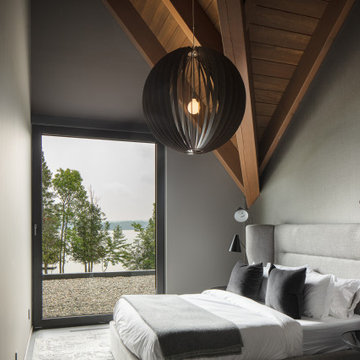
This 10,000 + sq ft timber frame home is stunningly located on the shore of Lake Memphremagog, QC. The kitchen and family room set the scene for the space and draw guests into the dining area. The right wing of the house boasts a 32 ft x 43 ft great room with vaulted ceiling and built in bar. The main floor also has access to the four car garage, along with a bathroom, mudroom and large pantry off the kitchen.
On the the second level, the 18 ft x 22 ft master bedroom is the center piece. This floor also houses two more bedrooms, a laundry area and a bathroom. Across the walkway above the garage is a gym and three ensuite bedooms with one featuring its own mezzanine.
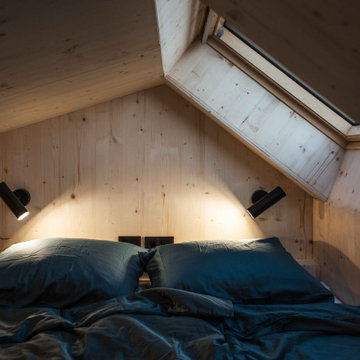
Modelo de dormitorio tipo loft minimalista pequeño con paredes beige, suelo de linóleo, suelo gris, madera y madera
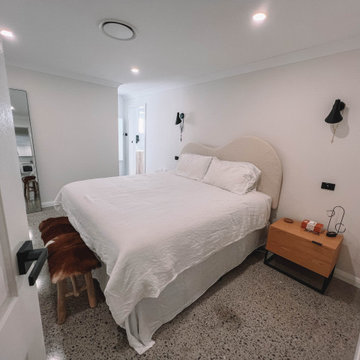
After the second fallout of the Delta Variant amidst the COVID-19 Pandemic in mid 2021, our team working from home, and our client in quarantine, SDA Architects conceived Japandi Home.
The initial brief for the renovation of this pool house was for its interior to have an "immediate sense of serenity" that roused the feeling of being peaceful. Influenced by loneliness and angst during quarantine, SDA Architects explored themes of escapism and empathy which led to a “Japandi” style concept design – the nexus between “Scandinavian functionality” and “Japanese rustic minimalism” to invoke feelings of “art, nature and simplicity.” This merging of styles forms the perfect amalgamation of both function and form, centred on clean lines, bright spaces and light colours.
Grounded by its emotional weight, poetic lyricism, and relaxed atmosphere; Japandi Home aesthetics focus on simplicity, natural elements, and comfort; minimalism that is both aesthetically pleasing yet highly functional.
Japandi Home places special emphasis on sustainability through use of raw furnishings and a rejection of the one-time-use culture we have embraced for numerous decades. A plethora of natural materials, muted colours, clean lines and minimal, yet-well-curated furnishings have been employed to showcase beautiful craftsmanship – quality handmade pieces over quantitative throwaway items.
A neutral colour palette compliments the soft and hard furnishings within, allowing the timeless pieces to breath and speak for themselves. These calming, tranquil and peaceful colours have been chosen so when accent colours are incorporated, they are done so in a meaningful yet subtle way. Japandi home isn’t sparse – it’s intentional.
The integrated storage throughout – from the kitchen, to dining buffet, linen cupboard, window seat, entertainment unit, bed ensemble and walk-in wardrobe are key to reducing clutter and maintaining the zen-like sense of calm created by these clean lines and open spaces.
The Scandinavian concept of “hygge” refers to the idea that ones home is your cosy sanctuary. Similarly, this ideology has been fused with the Japanese notion of “wabi-sabi”; the idea that there is beauty in imperfection. Hence, the marriage of these design styles is both founded on minimalism and comfort; easy-going yet sophisticated. Conversely, whilst Japanese styles can be considered “sleek” and Scandinavian, “rustic”, the richness of the Japanese neutral colour palette aids in preventing the stark, crisp palette of Scandinavian styles from feeling cold and clinical.
Japandi Home’s introspective essence can ultimately be considered quite timely for the pandemic and was the quintessential lockdown project our team needed.
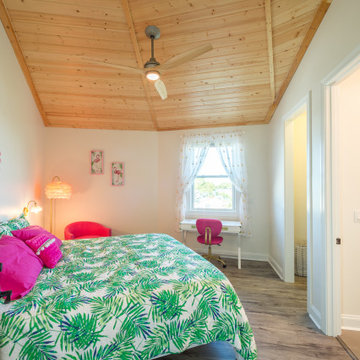
Custom guest bedroom with luxury vinyl flooring and a wood ceiling.
Modelo de habitación de invitados clásica de tamaño medio con paredes beige, suelo vinílico, suelo gris y madera
Modelo de habitación de invitados clásica de tamaño medio con paredes beige, suelo vinílico, suelo gris y madera
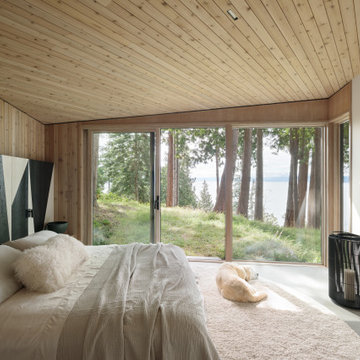
Foto de dormitorio principal rural de tamaño medio sin chimenea con suelo de cemento, suelo gris, madera y madera
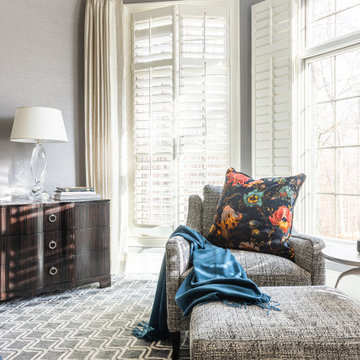
Imagen de dormitorio principal contemporáneo de tamaño medio sin chimenea con paredes grises, moqueta, marco de chimenea de baldosas y/o azulejos, suelo gris, madera y papel pintado
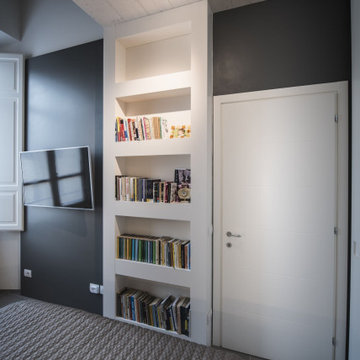
particolare della libreria, elemento di arredo, ma anche strutturale per il sostegno del soppalco,
Imagen de dormitorio tipo loft moderno de tamaño medio con paredes blancas, suelo de baldosas de porcelana, suelo gris, madera y panelado
Imagen de dormitorio tipo loft moderno de tamaño medio con paredes blancas, suelo de baldosas de porcelana, suelo gris, madera y panelado
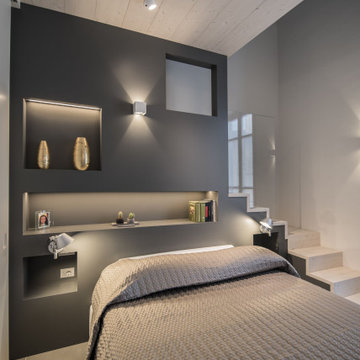
un soppalco ricavato interamente in legno con sotto la camera e sopra una salotto per la lettura ed il relax. La struttura portante, diventa comodino, libreria ed infine quinta scenografica, grazie le strip led, inserite dentro le varie nicchie.
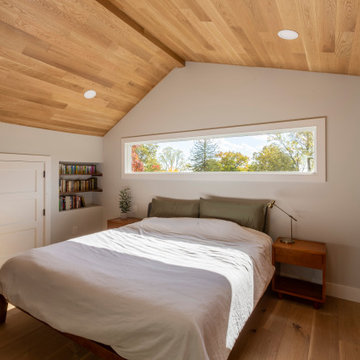
Mid-century modern and rustic attic master bedroom is filled with natural light from this incredible window that spans the wall of the master bed. The master closet is enclosed with by-pass Alder barn doors
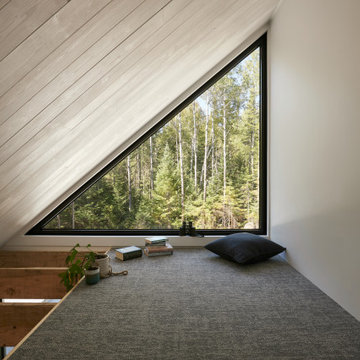
One of two identical but opposite bedrooms. Each room has a queen size bed, a desk and stairs to a mezzanine big enough to have friends sleep over.
Here is the view from the mezzanine.
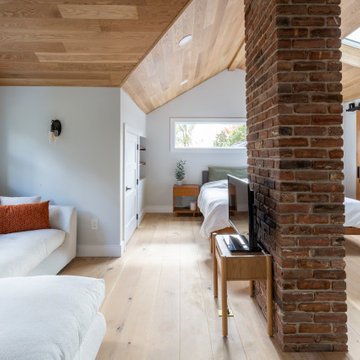
Mid-century modern and rustic attic master bedroom is filled with natural light from this incredible window that spans the wall of the master bed. The master closet is enclosed with by-pass Alder barn doors
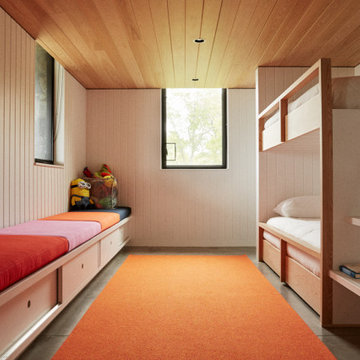
The Bunk Room contains four built-in bunk beds and a ladder that doubles as storage. Continuous built-in millwork provides additional storage and seating.
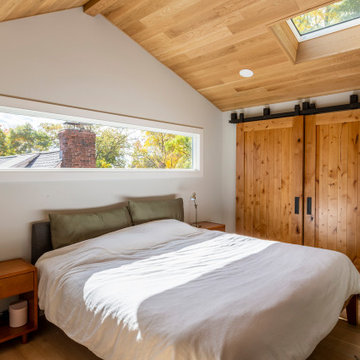
Mid-century modern and rustic attic master bedroom is filled with natural light from this incredible window that spans the wall of the master bed. The master closet is enclosed with by-pass Alder barn doors
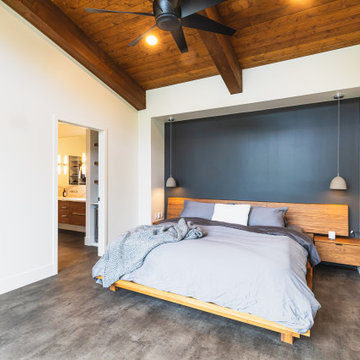
Ejemplo de dormitorio principal rural de tamaño medio con paredes blancas, suelo de linóleo, suelo gris y madera
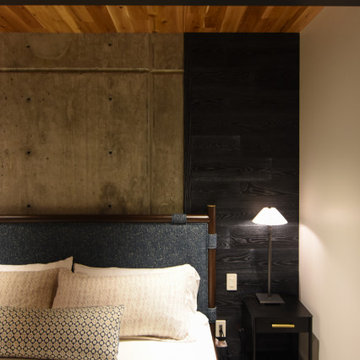
Ejemplo de habitación de invitados moderna con paredes multicolor, suelo de cemento, suelo gris, madera y madera
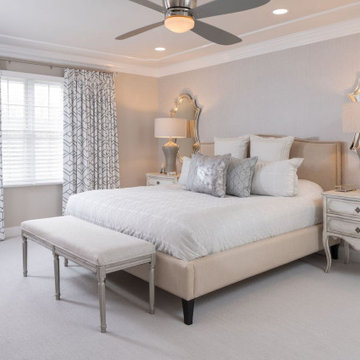
We took this dated master bedroom and sitting room and turned it into a luxury suite. We added higher baseboards, crown moldings, trim around archways to really play into the large bedroom. In the sitting room a sofa, coffee table and media cabinet brought the space to life, including a chandelier and window treatments. In the bedroom we went with simple and sweet so there was plenty of room still left for this growing family. Upholstered Bed, nightstands, a custom made bench, console, mirrors, art and window treatments brought this space to life!
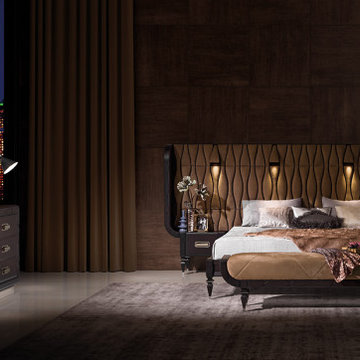
Made in Italy high craftsmanship meets innovation and technological research creating excellence.
Diseño de dormitorio principal tradicional de tamaño medio con paredes marrones, suelo de baldosas de porcelana, marco de chimenea de piedra, suelo gris, madera y madera
Diseño de dormitorio principal tradicional de tamaño medio con paredes marrones, suelo de baldosas de porcelana, marco de chimenea de piedra, suelo gris, madera y madera
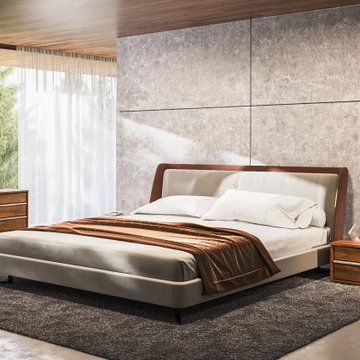
The generously proportioned Aria four-drawer dresser with sleek aluminum handles matches any modern bedroom decor. Features three full-size wardrobe drawers and one top accessory drawer. Italian Danco-brand soft-closing hardware enables smooth and effortless drawer movement.
The Aria double-drawer nightstand features a sleek design accentuated by thin brushed aluminum handgrips. Italian Danco-brand soft-closing hardware enables smooth and effortless drawer movement. Left and right handle orientation options.
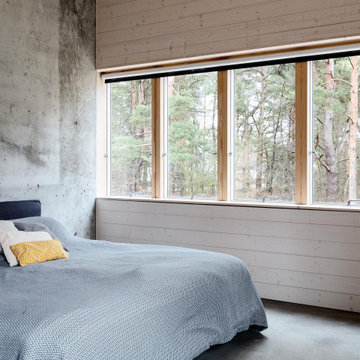
Das Einfamilienhaus in Schulzendorf ist außen ein schwarzer Solitär. Die Innenräume sind hell, die Wände im Obergeschoss sind mit weiß lasiertem Holz verkleidet.
231 ideas para dormitorios con suelo gris y madera
11