5.786 ideas para dormitorios con suelo de madera en tonos medios y todas las chimeneas
Filtrar por
Presupuesto
Ordenar por:Popular hoy
81 - 100 de 5786 fotos
Artículo 1 de 3
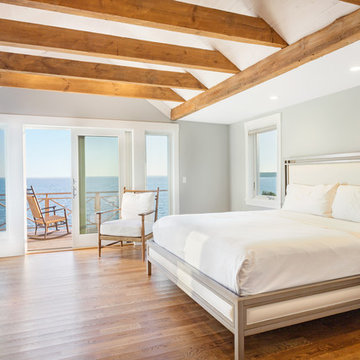
This dreamy neutral bedroom of gray walls and white furniture faces a fireplace. Off to the right is a private balcony facing the waterfront. What a way to wake up!
Builder: Blair Dibble Builder - www.blairdibble.com
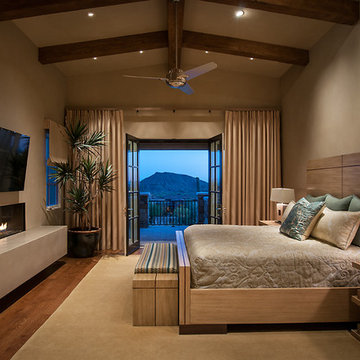
Mark Boisclair
Modelo de dormitorio principal actual grande con paredes beige, suelo de madera en tonos medios, chimenea lineal y marco de chimenea de yeso
Modelo de dormitorio principal actual grande con paredes beige, suelo de madera en tonos medios, chimenea lineal y marco de chimenea de yeso
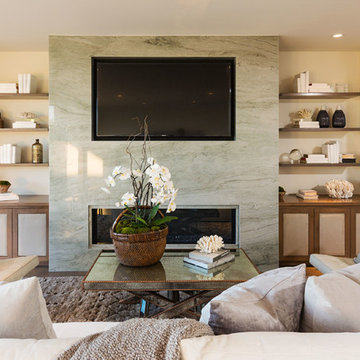
Erhard Pfeiffer
Modelo de dormitorio principal actual grande con paredes blancas, suelo de madera en tonos medios, chimenea lineal y marco de chimenea de piedra
Modelo de dormitorio principal actual grande con paredes blancas, suelo de madera en tonos medios, chimenea lineal y marco de chimenea de piedra
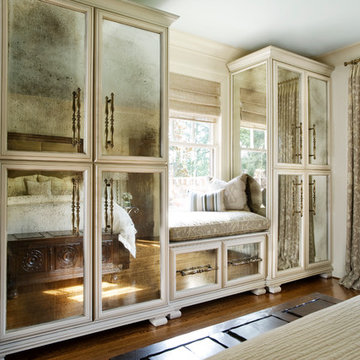
A robin’s egg blue ceiling sits above ivory walls and trims in this master bedroom featuring woven grass blinds, gray and ivory embroidered draperies and a window seat.
The dark walnut stained hardwoods dovetail with a dark brown stained hardwood mantel (at left), surrounded by neutral glass tiles on the hearth. Custom wood, an ivory duvet cover and antiqued, mirrored cabinetry is set off by bronze hardware while a Jacobean style antique English trunk provides storage and style.
The built-ins were added to enclose a television and add prized storage space in this 1920s home; the mirrors visually extend the space and allow the bed to remain the focal point of the room. The calming, neutral palette is ideal for a master bedroom retreat.
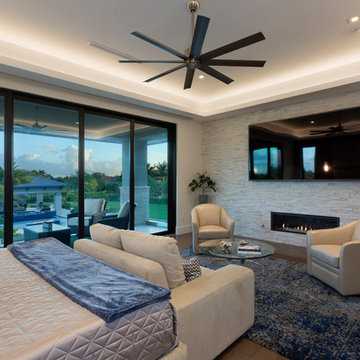
Imagen de dormitorio principal moderno grande con paredes blancas, suelo de madera en tonos medios, chimenea lineal, marco de chimenea de piedra y suelo gris

With adjacent neighbors within a fairly dense section of Paradise Valley, Arizona, C.P. Drewett sought to provide a tranquil retreat for a new-to-the-Valley surgeon and his family who were seeking the modernism they loved though had never lived in. With a goal of consuming all possible site lines and views while maintaining autonomy, a portion of the house — including the entry, office, and master bedroom wing — is subterranean. This subterranean nature of the home provides interior grandeur for guests but offers a welcoming and humble approach, fully satisfying the clients requests.
While the lot has an east-west orientation, the home was designed to capture mainly north and south light which is more desirable and soothing. The architecture’s interior loftiness is created with overlapping, undulating planes of plaster, glass, and steel. The woven nature of horizontal planes throughout the living spaces provides an uplifting sense, inviting a symphony of light to enter the space. The more voluminous public spaces are comprised of stone-clad massing elements which convert into a desert pavilion embracing the outdoor spaces. Every room opens to exterior spaces providing a dramatic embrace of home to natural environment.
Grand Award winner for Best Interior Design of a Custom Home
The material palette began with a rich, tonal, large-format Quartzite stone cladding. The stone’s tones gaveforth the rest of the material palette including a champagne-colored metal fascia, a tonal stucco system, and ceilings clad with hemlock, a tight-grained but softer wood that was tonally perfect with the rest of the materials. The interior case goods and wood-wrapped openings further contribute to the tonal harmony of architecture and materials.
Grand Award Winner for Best Indoor Outdoor Lifestyle for a Home This award-winning project was recognized at the 2020 Gold Nugget Awards with two Grand Awards, one for Best Indoor/Outdoor Lifestyle for a Home, and another for Best Interior Design of a One of a Kind or Custom Home.
At the 2020 Design Excellence Awards and Gala presented by ASID AZ North, Ownby Design received five awards for Tonal Harmony. The project was recognized for 1st place – Bathroom; 3rd place – Furniture; 1st place – Kitchen; 1st place – Outdoor Living; and 2nd place – Residence over 6,000 square ft. Congratulations to Claire Ownby, Kalysha Manzo, and the entire Ownby Design team.
Tonal Harmony was also featured on the cover of the July/August 2020 issue of Luxe Interiors + Design and received a 14-page editorial feature entitled “A Place in the Sun” within the magazine.
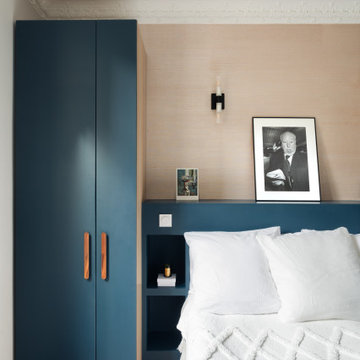
La chambre côté fenêtre.
Foto de dormitorio principal minimalista de tamaño medio con paredes azules, suelo de madera en tonos medios, chimenea de esquina, marco de chimenea de ladrillo, madera y papel pintado
Foto de dormitorio principal minimalista de tamaño medio con paredes azules, suelo de madera en tonos medios, chimenea de esquina, marco de chimenea de ladrillo, madera y papel pintado

This client wanted plenty of storage, therefore their designer Lucy fitted in storage on either side of the fireplace, but she also found room for an enormous wardrobe on the other side of the room too and suggested painting both wardrobes the same colour as the wall behind to help them blend in. The artwork and the fireplace provide a great contrast against the blue walls which catches your eye instead.
Want to transform your home with the UK’s #1 Interior Design Service? You can collaborate with professional and highly experienced designers, as well as our team of skilled Personal Shoppers to achieve your happy home effortlessly, all at a happy price.
For more inspiration visit our site to see more projects
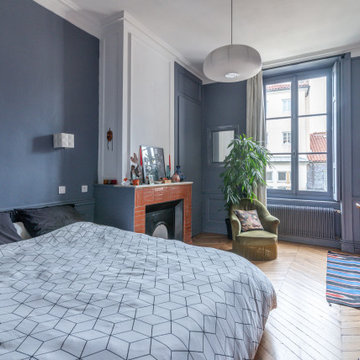
Foto de dormitorio principal actual de tamaño medio con paredes azules, suelo de madera en tonos medios, todas las chimeneas, marco de chimenea de ladrillo y boiserie
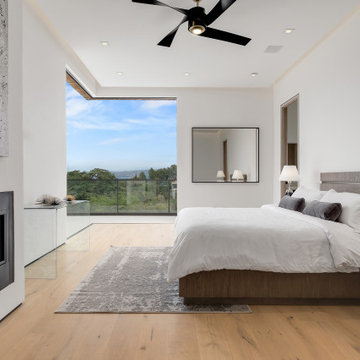
Ejemplo de dormitorio principal contemporáneo grande con paredes blancas, suelo de madera en tonos medios, chimenea lineal y suelo marrón
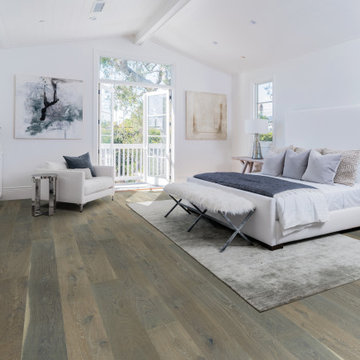
The Alta Vista hardwood collection is a return to vintage European Design. These beautiful classic and refined floors are crafted out of European Oak, a premier hardwood species that has been used for everything from flooring to shipbuilding over the centuries due to its stability. The floors feature Hallmark Floors’ authentic sawn-cut style, are lightly sculpted and wire brushed by hand. The boards are of generous widths and lengths, and the surface is treated with our exclusive Nu Oil® finish for a classic style and elegance.
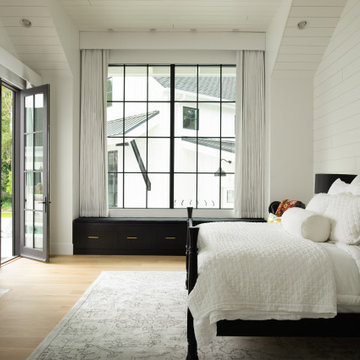
Imagen de dormitorio abovedado campestre con paredes blancas, suelo de madera en tonos medios, todas las chimeneas, marco de chimenea de ladrillo, suelo marrón y machihembrado
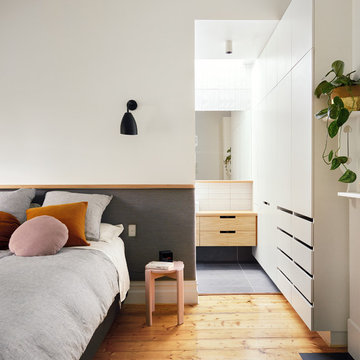
Photography by Dan Fuge
Imagen de dormitorio principal contemporáneo pequeño con paredes blancas, todas las chimeneas, suelo marrón y suelo de madera en tonos medios
Imagen de dormitorio principal contemporáneo pequeño con paredes blancas, todas las chimeneas, suelo marrón y suelo de madera en tonos medios
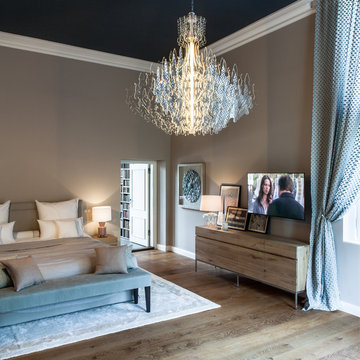
Interior Design Konzept & Umsetzung: EMMA B. HOME
Fotograf: Markus Tedeskino
Diseño de dormitorio principal contemporáneo extra grande con paredes beige, suelo de madera en tonos medios, estufa de leña, marco de chimenea de baldosas y/o azulejos y suelo marrón
Diseño de dormitorio principal contemporáneo extra grande con paredes beige, suelo de madera en tonos medios, estufa de leña, marco de chimenea de baldosas y/o azulejos y suelo marrón
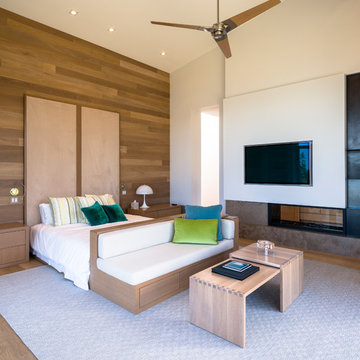
Diseño de dormitorio principal actual grande con paredes blancas, suelo de madera en tonos medios, chimenea de doble cara, suelo marrón y marco de chimenea de piedra
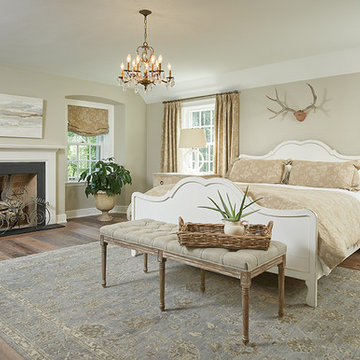
Ashley Avila
Imagen de dormitorio principal tradicional grande con paredes beige, suelo de madera en tonos medios, todas las chimeneas y marco de chimenea de piedra
Imagen de dormitorio principal tradicional grande con paredes beige, suelo de madera en tonos medios, todas las chimeneas y marco de chimenea de piedra
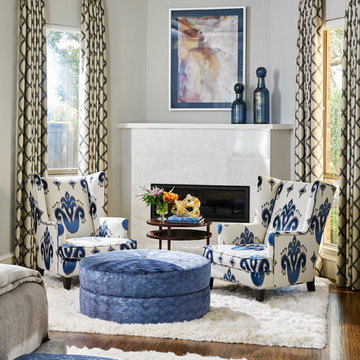
We continued the gray, blue and gold color palette into the master bedroom. Custom bedding and luxurious shag area rugs brought sophistication, while placing colorful floral accents around the room made for an inviting space.
Design: Wesley-Wayne Interiors
Photo: Stephen Karlisch
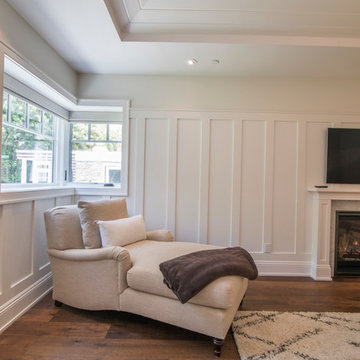
Ejemplo de dormitorio principal clásico renovado grande con paredes blancas, suelo de madera en tonos medios, todas las chimeneas y marco de chimenea de madera
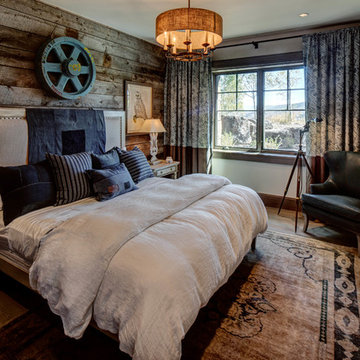
Diseño de dormitorio principal rural grande con paredes marrones, suelo de madera en tonos medios y todas las chimeneas
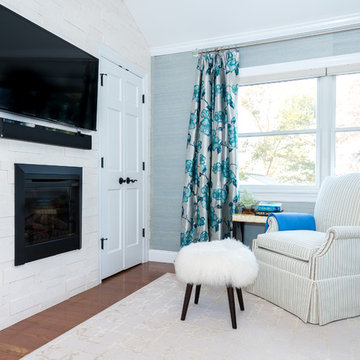
Ejemplo de dormitorio principal clásico renovado con paredes azules, suelo de madera en tonos medios y todas las chimeneas
5.786 ideas para dormitorios con suelo de madera en tonos medios y todas las chimeneas
5