5.786 ideas para dormitorios con suelo de madera en tonos medios y todas las chimeneas
Filtrar por
Presupuesto
Ordenar por:Popular hoy
21 - 40 de 5786 fotos
Artículo 1 de 3
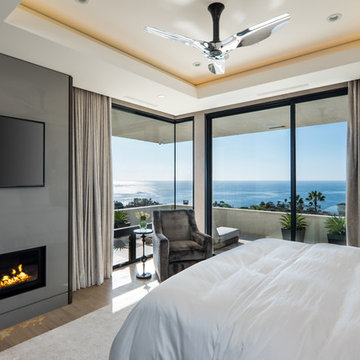
Modelo de dormitorio principal contemporáneo grande con suelo de madera en tonos medios, chimenea lineal, marco de chimenea de metal y suelo marrón
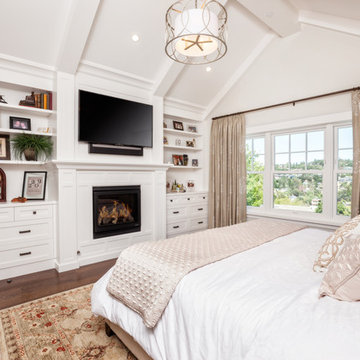
JPM Construction offers complete support for designing, building, and renovating homes in Atherton, Menlo Park, Portola Valley, and surrounding mid-peninsula areas. With a focus on high-quality craftsmanship and professionalism, our clients can expect premium end-to-end service.
The promise of JPM is unparalleled quality both on-site and off, where we value communication and attention to detail at every step. Onsite, we work closely with our own tradesmen, subcontractors, and other vendors to bring the highest standards to construction quality and job site safety. Off site, our management team is always ready to communicate with you about your project. The result is a beautiful, lasting home and seamless experience for you.
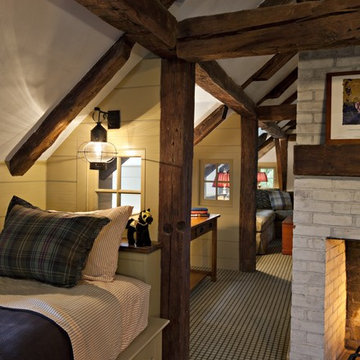
Built-in bunks in the attic loft accomodate the children's slumber parties.
Robert Benson Photography
Imagen de dormitorio principal de estilo de casa de campo extra grande con paredes blancas, suelo de madera en tonos medios, todas las chimeneas y marco de chimenea de piedra
Imagen de dormitorio principal de estilo de casa de campo extra grande con paredes blancas, suelo de madera en tonos medios, todas las chimeneas y marco de chimenea de piedra
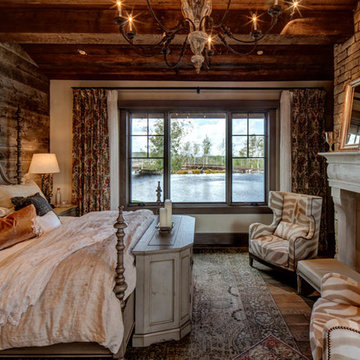
Foto de dormitorio principal rústico grande con paredes marrones, suelo de madera en tonos medios y todas las chimeneas
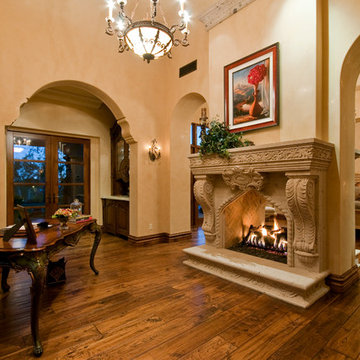
Elegant Fireplace designs by Fratantoni Luxury Estates for your inspirational boards!
Follow us on Pinterest, Instagram, Twitter and Facebook for more inspirational photos!
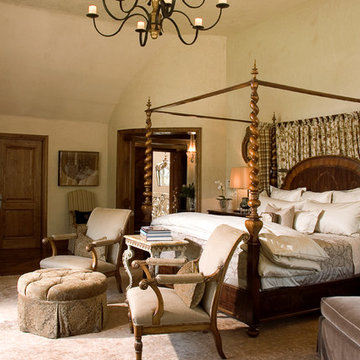
Foto de dormitorio principal clásico extra grande con paredes beige, suelo de madera en tonos medios, marco de chimenea de piedra y chimenea de esquina
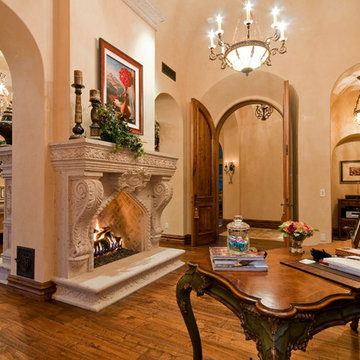
Luxury homes with elegant archways designed by Fratantoni Interior Designers.
Follow us on Pinterest, Twitter, Facebook and Instagram for more inspirational photos with Living Room Decor!
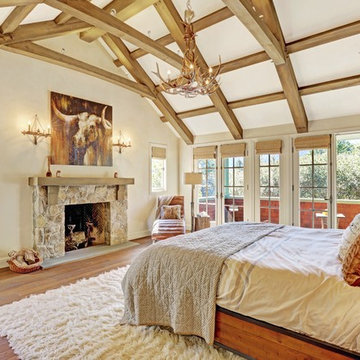
A seamless combination of traditional with contemporary design elements. This elegant, approx. 1.7 acre view estate is located on Ross's premier address. Every detail has been carefully and lovingly created with design and renovations completed in the past 12 months by the same designer that created the property for Google's founder. With 7 bedrooms and 8.5 baths, this 7200 sq. ft. estate home is comprised of a main residence, large guesthouse, studio with full bath, sauna with full bath, media room, wine cellar, professional gym, 2 saltwater system swimming pools and 3 car garage. With its stately stance, 41 Upper Road appeals to those seeking to make a statement of elegance and good taste and is a true wonderland for adults and kids alike. 71 Ft. lap pool directly across from breakfast room and family pool with diving board. Chef's dream kitchen with top-of-the-line appliances, over-sized center island, custom iron chandelier and fireplace open to kitchen and dining room.
Formal Dining Room Open kitchen with adjoining family room, both opening to outside and lap pool. Breathtaking large living room with beautiful Mt. Tam views.
Master Suite with fireplace and private terrace reminiscent of Montana resort living. Nursery adjoining master bath. 4 additional bedrooms on the lower level, each with own bath. Media room, laundry room and wine cellar as well as kids study area. Extensive lawn area for kids of all ages. Organic vegetable garden overlooking entire property.
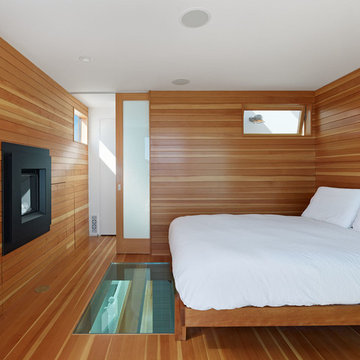
Master bedroom with attached deck.
Diseño de dormitorio principal minimalista grande con suelo de madera en tonos medios, marco de chimenea de metal y todas las chimeneas
Diseño de dormitorio principal minimalista grande con suelo de madera en tonos medios, marco de chimenea de metal y todas las chimeneas
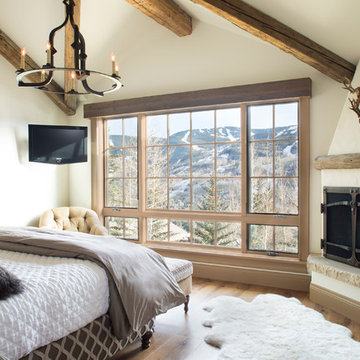
Kimberly Gavin Photography
Ejemplo de dormitorio principal rural con paredes beige, suelo de madera en tonos medios y chimenea de esquina
Ejemplo de dormitorio principal rural con paredes beige, suelo de madera en tonos medios y chimenea de esquina
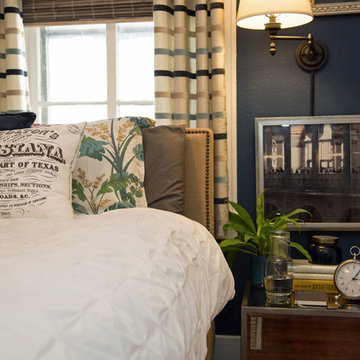
A small mirrored cube nightstand flanks this side of the bed, with artwork and adjustable lighting above. Simple white bedding with decorative shams and pillows to add interest to the decor. The windows are layered with blackout liners, natural shades, and striped curtain panels. The result is a texture rich moody master bedroom.
The designer provided wall and trim paint colors, furniture, lighting, art, accessories, furnishing selections, and layout.
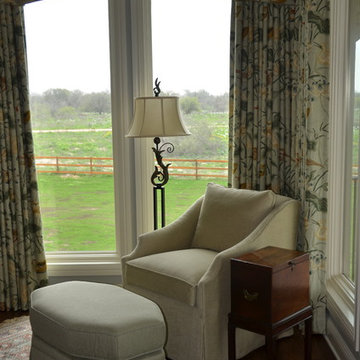
Modelo de dormitorio principal clásico extra grande con paredes beige, suelo de madera en tonos medios, todas las chimeneas y marco de chimenea de piedra
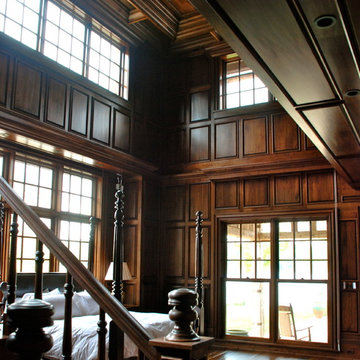
Dark Walnut Raised Panels Handcrafted by Square Peg / David Humphrey.
Commissioned by Platt Architecture, Asheville NC.
Ejemplo de dormitorio principal clásico extra grande con paredes marrones, suelo de madera en tonos medios, todas las chimeneas y marco de chimenea de piedra
Ejemplo de dormitorio principal clásico extra grande con paredes marrones, suelo de madera en tonos medios, todas las chimeneas y marco de chimenea de piedra
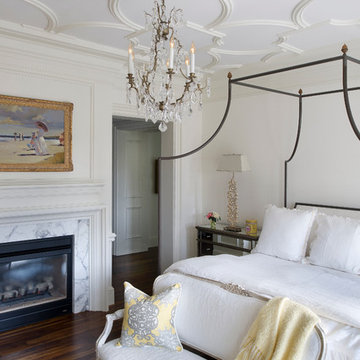
stephen allen photography
Ejemplo de dormitorio principal tradicional extra grande con suelo de madera en tonos medios, chimenea de doble cara, marco de chimenea de piedra y paredes blancas
Ejemplo de dormitorio principal tradicional extra grande con suelo de madera en tonos medios, chimenea de doble cara, marco de chimenea de piedra y paredes blancas
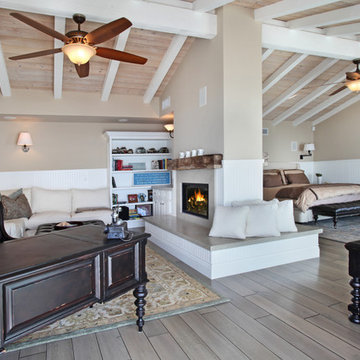
Foto de dormitorio costero con paredes beige, suelo de madera en tonos medios, chimenea de doble cara y con escritorio
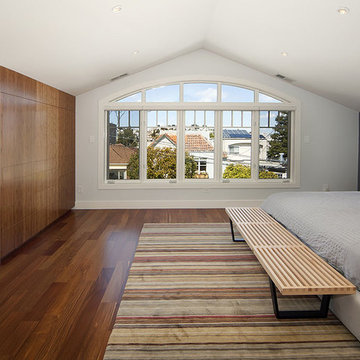
This project was the remodel of a master suite in San Francisco’s Noe Valley neighborhood. The house is an Edwardian that had a story added by a developer. The master suite was done functional yet without any personal touches. The owners wanted to personalize all aspects of the master suite: bedroom, closets and bathroom for an enhanced experience of modern luxury.
The bathroom was gutted and with an all new layout, a new shower, toilet and vanity were installed along with all new finishes.
The design scope in the bedroom was re-facing the bedroom cabinets and drawers as well as installing custom floating nightstands made of toasted bamboo. The fireplace got a new gas burning insert and was wrapped in stone mosaic tile.
The old closet was a cramped room which was removed and replaced with two-tone bamboo door closet cabinets. New lighting was installed throughout.
General Contractor:
Brad Doran
http://www.dcdbuilding.com
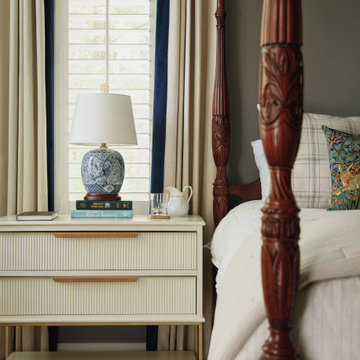
A Chattanooga primary bedroom combines a rice carved bed mixed with a few modern design elements to create a quiet retreat for the homeowners.
Diseño de dormitorio principal clásico grande con paredes grises, suelo de madera en tonos medios, todas las chimeneas y marco de chimenea de piedra
Diseño de dormitorio principal clásico grande con paredes grises, suelo de madera en tonos medios, todas las chimeneas y marco de chimenea de piedra
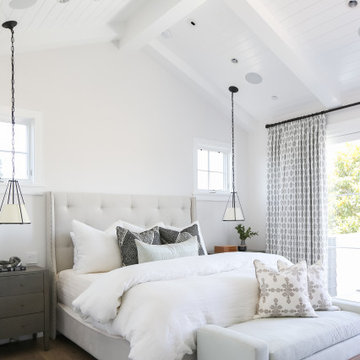
Diseño de dormitorio principal clásico renovado grande con paredes blancas, suelo de madera en tonos medios, todas las chimeneas y suelo beige
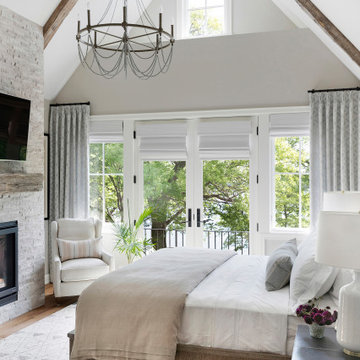
Martha O'Hara Interiors, Interior Design & Photo Styling | City Homes, Builder | Alexander Design Group, Architect | Spacecrafting, Photography
Please Note: All “related,” “similar,” and “sponsored” products tagged or listed by Houzz are not actual products pictured. They have not been approved by Martha O’Hara Interiors nor any of the professionals credited. For information about our work, please contact design@oharainteriors.com.
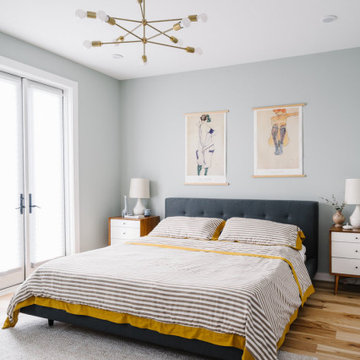
Completed in 2015, this project incorporates a Scandinavian vibe to enhance the modern architecture and farmhouse details. The vision was to create a balanced and consistent design to reflect clean lines and subtle rustic details, which creates a calm sanctuary. The whole home is not based on a design aesthetic, but rather how someone wants to feel in a space, specifically the feeling of being cozy, calm, and clean. This home is an interpretation of modern design without focusing on one specific genre; it boasts a midcentury master bedroom, stark and minimal bathrooms, an office that doubles as a music den, and modern open concept on the first floor. It’s the winner of the 2017 design award from the Austin Chapter of the American Institute of Architects and has been on the Tribeza Home Tour; in addition to being published in numerous magazines such as on the cover of Austin Home as well as Dwell Magazine, the cover of Seasonal Living Magazine, Tribeza, Rue Daily, HGTV, Hunker Home, and other international publications.
----
Featured on Dwell!
https://www.dwell.com/article/sustainability-is-the-centerpiece-of-this-new-austin-development-071e1a55
---
Project designed by the Atomic Ranch featured modern designers at Breathe Design Studio. From their Austin design studio, they serve an eclectic and accomplished nationwide clientele including in Palm Springs, LA, and the San Francisco Bay Area.
For more about Breathe Design Studio, see here: https://www.breathedesignstudio.com/
To learn more about this project, see here: https://www.breathedesignstudio.com/scandifarmhouse
5.786 ideas para dormitorios con suelo de madera en tonos medios y todas las chimeneas
2