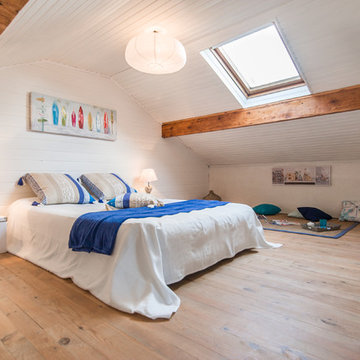3.967 ideas para dormitorios con suelo de madera clara y todos los diseños de techos
Filtrar por
Presupuesto
Ordenar por:Popular hoy
81 - 100 de 3967 fotos
Artículo 1 de 3
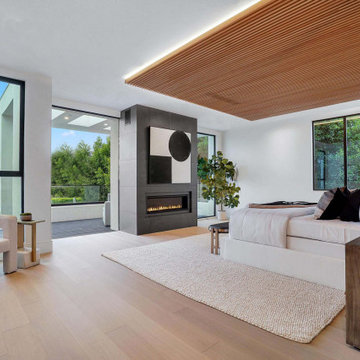
Modern Bedroom with wood slat accent wall that continues onto ceiling. Neutral bedroom furniture in colors black white and brown.
Ejemplo de dormitorio principal minimalista grande con paredes blancas, suelo de madera clara, todas las chimeneas, marco de chimenea de baldosas y/o azulejos, suelo marrón, madera y madera
Ejemplo de dormitorio principal minimalista grande con paredes blancas, suelo de madera clara, todas las chimeneas, marco de chimenea de baldosas y/o azulejos, suelo marrón, madera y madera
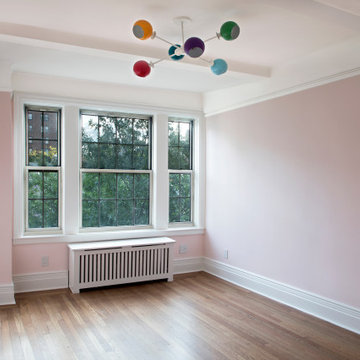
Bedroom renovation in a pre-war apartment on the Upper West Side
Foto de habitación de invitados blanca y beige y rosa retro de tamaño medio sin chimenea con paredes rosas, suelo de madera clara, suelo beige y casetón
Foto de habitación de invitados blanca y beige y rosa retro de tamaño medio sin chimenea con paredes rosas, suelo de madera clara, suelo beige y casetón
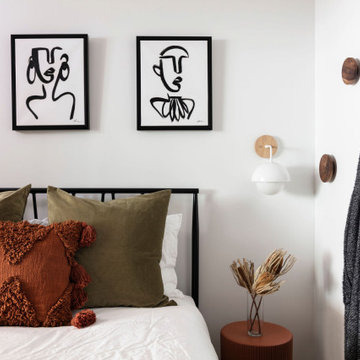
This little guest room is filled with moments of sophisticated spunk! From the shag carpeting and pops of luscious color to the wooden dots dancing across the wall this little retreat is the perfect place to welcome our client’s out-of-town guests.
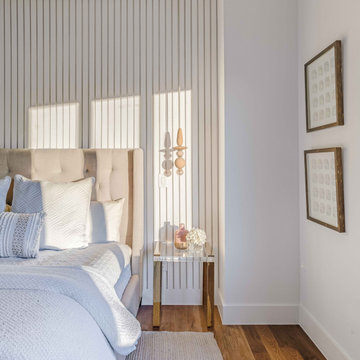
Unique, modern custom home in East Dallas.
Diseño de dormitorio principal y abovedado costero grande con paredes blancas, suelo de madera clara, suelo marrón y panelado
Diseño de dormitorio principal y abovedado costero grande con paredes blancas, suelo de madera clara, suelo marrón y panelado
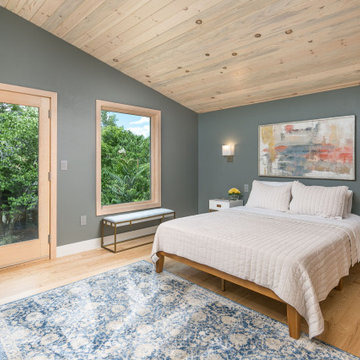
Bedroom with Ash hardwood flooring, tongue and groove beetle kill pine ceiling, Juliet balcony, and large transom window.
Modelo de habitación de invitados abovedada contemporánea pequeña con paredes multicolor, suelo de madera clara y suelo beige
Modelo de habitación de invitados abovedada contemporánea pequeña con paredes multicolor, suelo de madera clara y suelo beige
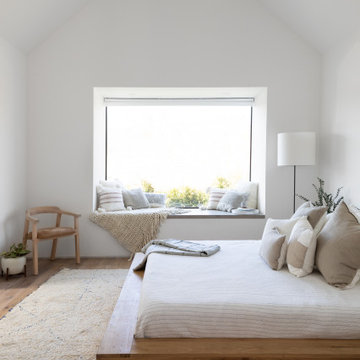
The floating platform bed, flooding natural light, and large reading nook are a few elements that make the master bedroom a hidden oasis.
Imagen de dormitorio principal y abovedado minimalista pequeño sin chimenea con paredes blancas, suelo de madera clara y suelo marrón
Imagen de dormitorio principal y abovedado minimalista pequeño sin chimenea con paredes blancas, suelo de madera clara y suelo marrón
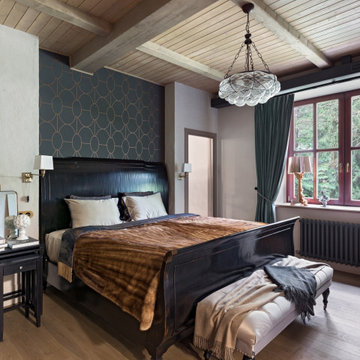
Foto de dormitorio principal rústico con paredes multicolor, vigas vistas, madera, papel pintado y suelo de madera clara

This primary suite is truly a private retreat. We were able to create a variety of zones in this suite to allow room for a good night’s sleep, reading by a roaring fire, or catching up on correspondence. The fireplace became the real focal point in this suite. Wrapped in herringbone whitewashed wood planks and accented with a dark stone hearth and wood mantle, we can’t take our eyes off this beauty. With its own private deck and access to the backyard, there is really no reason to ever leave this little sanctuary.
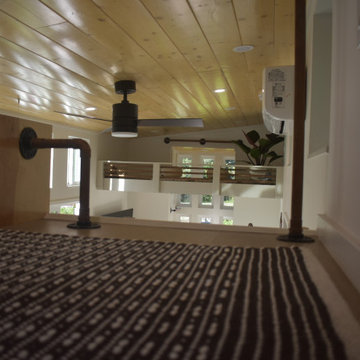
This Ohana model ATU tiny home is contemporary and sleek, cladded in cedar and metal. The slanted roof and clean straight lines keep this 8x28' tiny home on wheels looking sharp in any location, even enveloped in jungle. Cedar wood siding and metal are the perfect protectant to the elements, which is great because this Ohana model in rainy Pune, Hawaii and also right on the ocean.
A natural mix of wood tones with dark greens and metals keep the theme grounded with an earthiness.
Theres a sliding glass door and also another glass entry door across from it, opening up the center of this otherwise long and narrow runway. The living space is fully equipped with entertainment and comfortable seating with plenty of storage built into the seating. The window nook/ bump-out is also wall-mounted ladder access to the second loft.
The stairs up to the main sleeping loft double as a bookshelf and seamlessly integrate into the very custom kitchen cabinets that house appliances, pull-out pantry, closet space, and drawers (including toe-kick drawers).
A granite countertop slab extends thicker than usual down the front edge and also up the wall and seamlessly cases the windowsill.
The bathroom is clean and polished but not without color! A floating vanity and a floating toilet keep the floor feeling open and created a very easy space to clean! The shower had a glass partition with one side left open- a walk-in shower in a tiny home. The floor is tiled in slate and there are engineered hardwood flooring throughout.
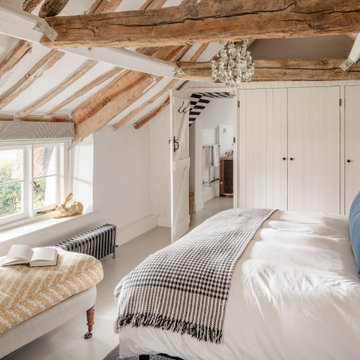
Ejemplo de dormitorio principal de estilo de casa de campo grande con paredes blancas, suelo de madera clara, vigas vistas y madera
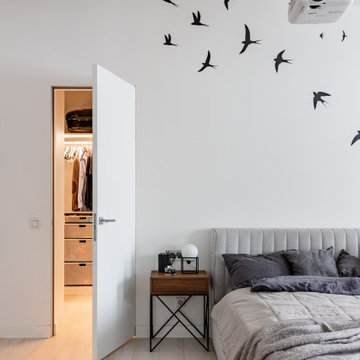
Просторная спальная с изолированной гардеробной комнатой и мастер-ванной на втором уровне.
Вдоль окон спроектировали диван с выдвижными ящиками для хранения.
Несущие балки общиты деревянными декоративными панелями.
Черная металлическая клетка предназначена для собак владельцев квартиры.
Вместо телевизора в этой комнате также установили проектор, который проецирует на белую стену (без дополнительного экрана).
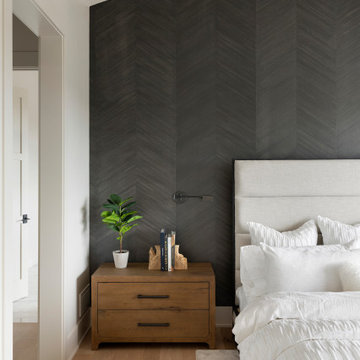
Waking up to vaulted ceilings, reclaimed beams, and natural lighting is our builder's prescription to a morning that starts on the right note! Add a few extraordinary design details like this modern chandelier and a bold accent wall and you may think you are still dreaming...
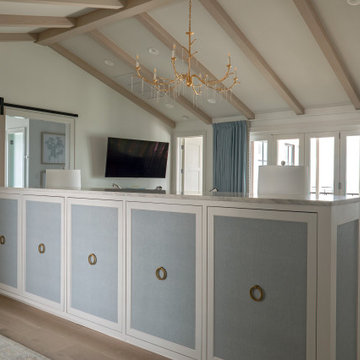
Diseño de dormitorio principal costero grande con paredes blancas, suelo de madera clara, suelo beige y vigas vistas
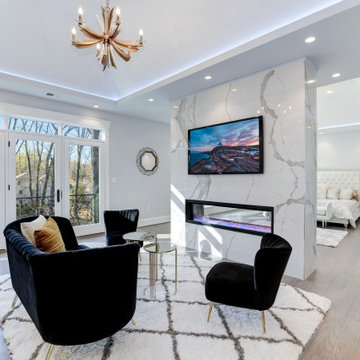
A spacious and gorgeous primary bedroom suite with sitting room separated by a 2-sided fireplace set in a porcelain-tiled accent wall. A french door leads to a Juliet balcony overlooking the rear green lawn of the 1-acre lot.
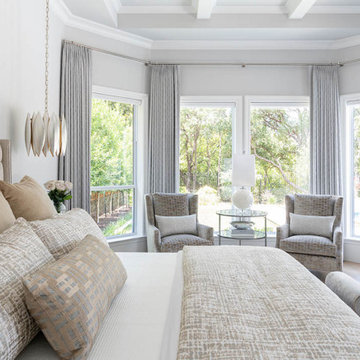
From foundation pour to welcome home pours, we loved every step of this residential design. This home takes the term “bringing the outdoors in” to a whole new level! The patio retreats, firepit, and poolside lounge areas allow generous entertaining space for a variety of activities.
Coming inside, no outdoor view is obstructed and a color palette of golds, blues, and neutrals brings it all inside. From the dramatic vaulted ceiling to wainscoting accents, no detail was missed.
The master suite is exquisite, exuding nothing short of luxury from every angle. We even brought luxury and functionality to the laundry room featuring a barn door entry, island for convenient folding, tiled walls for wet/dry hanging, and custom corner workspace – all anchored with fabulous hexagon tile.
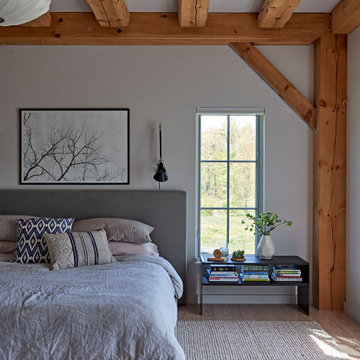
Light-filled and peaceful master bedroom retreat with exposed wooden beams and neutral colors.
Imagen de dormitorio principal de estilo de casa de campo grande con paredes blancas, suelo de madera clara y vigas vistas
Imagen de dormitorio principal de estilo de casa de campo grande con paredes blancas, suelo de madera clara y vigas vistas
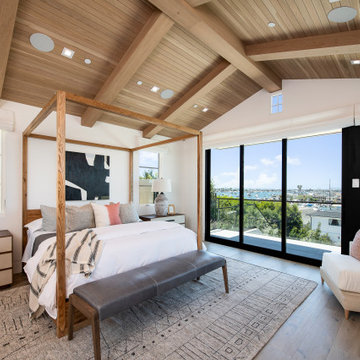
Imagen de dormitorio principal y abovedado tradicional renovado grande con paredes beige, suelo de madera clara, chimenea lineal, marco de chimenea de piedra, suelo marrón y madera
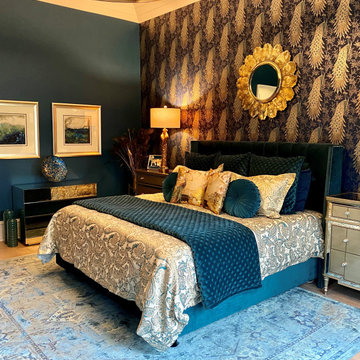
Art Deco inspired Peacock Wallpaper and Teal Paint applied by Superior Painting and Interiors, Bedding from Ann Gish, Teal Velvet Upholstered Bed form One Kings Lane, Peacock Lamps and Mirror from Lamps Plus, Mirrored Dresser form Slate INteriors, Rug from Wayfair
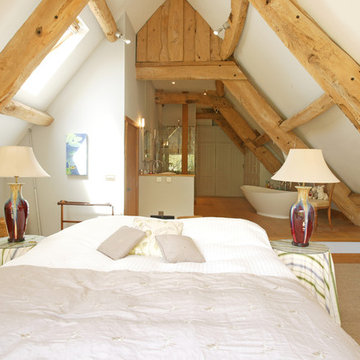
Emma Farquhar Photography
Ejemplo de dormitorio principal campestre con paredes blancas, suelo de madera clara y techo inclinado
Ejemplo de dormitorio principal campestre con paredes blancas, suelo de madera clara y techo inclinado
3.967 ideas para dormitorios con suelo de madera clara y todos los diseños de techos
5
