3.967 ideas para dormitorios con suelo de madera clara y todos los diseños de techos
Filtrar por
Presupuesto
Ordenar por:Popular hoy
161 - 180 de 3967 fotos
Artículo 1 de 3

The Master Bedroom suite remained the only real neutral room as far as the color palette. This serves the owners need to escape the daily hustle-bustle and recharge, so it must be calm and relaxing. A softer palette with light off-whites and warm tones. Sheers were added to the doors of the balcony so they could blow in the breeze like a resort but not block the view outside.
A sitting area with swivel chairs was added for TV viewing, conversation or reading.
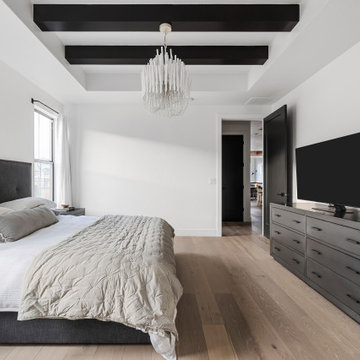
Lauren Smyth designs over 80 spec homes a year for Alturas Homes! Last year, the time came to design a home for herself. Having trusted Kentwood for many years in Alturas Homes builder communities, Lauren knew that Brushed Oak Whisker from the Plateau Collection was the floor for her!
She calls the look of her home ‘Ski Mod Minimalist’. Clean lines and a modern aesthetic characterizes Lauren's design style, while channeling the wild of the mountains and the rivers surrounding her hometown of Boise.
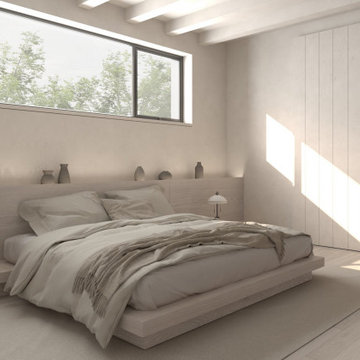
Diseño de dormitorio principal nórdico de tamaño medio con paredes blancas, suelo de madera clara y casetón
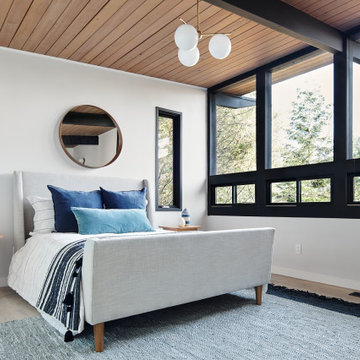
Imagen de dormitorio retro con paredes blancas, suelo de madera clara, suelo beige, vigas vistas y madera
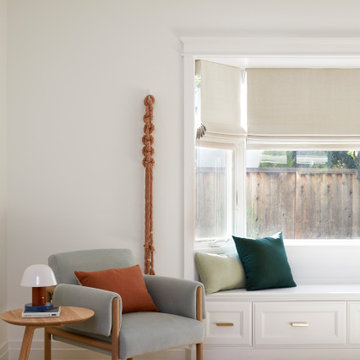
Ejemplo de dormitorio principal nórdico grande sin chimenea con paredes blancas, suelo de madera clara, suelo marrón y casetón
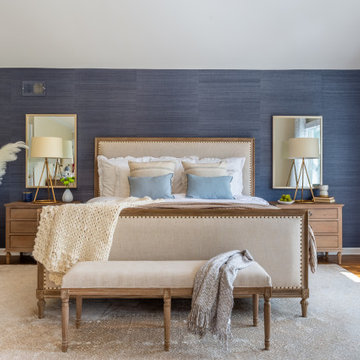
We had so much fun with this project! The client wanted a bedroom refresh as they had not done much to it since they had moved in 5 years ago. As a space you are in every single night (and day!), your bedroom should be a place where you can relax and enjoy every minute. We worked with the clients favorite color (navy!) to create a beautiful blue grasscloth textured wall behind their bed to really make their furniture pop and add some dimension to the room. New lamps in their favorite finish (gold!) were added to create additional lighting moments when the shades go down. Adding beautiful sheer window treatments allowed the clients to keep some softness in the room even when the blackout shades were down. Fresh bedding and some new accessories were added to complete the room.
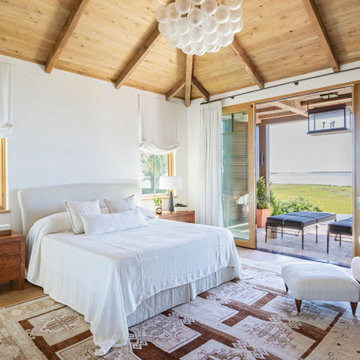
Modelo de dormitorio principal y abovedado mediterráneo grande con paredes blancas, suelo de madera clara y suelo marrón
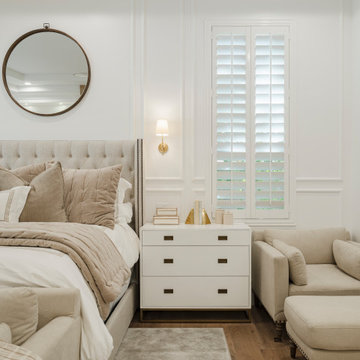
Diseño de dormitorio principal clásico renovado grande con paredes blancas, suelo de madera clara, todas las chimeneas, marco de chimenea de piedra, suelo beige, casetón y todos los tratamientos de pared
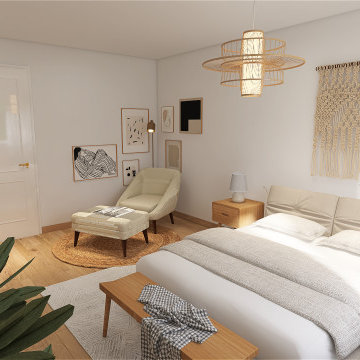
Foto de dormitorio actual grande con paredes blancas, suelo de madera clara, todos los diseños de techos y todos los tratamientos de pared
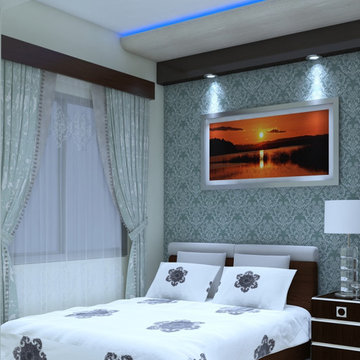
Welcome To
CONCEPT DESIGN ❤️
We Are Professionally Interior Designer And Interior Decorator. If You Have Any Problem About Your Interior Design, Then Please Call Me For Solution And Decoration.10+ Years Experience About Interior Design. Please See Below,
☞ Notable Designing Services of Concept Design Are:
▶?????????? ????? ???????? ??????:
➥Office Interior Design
➥Conference Room Design
➥Workstation Design
➥Cubicles Design
➥CEO Desk
➥Reception Desk
➥Office File Cabinet
➥Showroom Interior Design
➥Store Interior Design
➥Studio Interior Design
➥Gym Interior Design
➥Salon Interior Design
➥Beauty Parlor Interior Design
➥Hotel Interior Design
➥Restaurant Interior Design
▶???? ????? ??? ?????? ????? ??????:
➥Flat Interior Design
➥Villa Interior Design
➥Guesthouse Design
➥Kitchen Cabinet Interior Design
➥Guest Room Interior Design
➥Living Room Interior Design
➥Master Bedroom Interior Design
➥Kids/Child Bedroom Design
➥Reading Room Interior Design
➥Bathroom Interior Design
-------------------------------------
Inbox Our Facebook Page For More Information
https://www.facebook.com/ConceptDesignBD/
Or,
Please Give Us A Call For Details.
-------------------------------------
Company Name:
CONCEPT DESIGN.
Office Address:
Mirpur Shahi Masjid and Madrasa Complex,
259/A, 4th Floor, Darussalam,Dhaka-1216.
Factory Address:
216/16, West Agargon Shapla Housing Shyamoli
Dhaka-1216
Call: 01688293250
..........01303239491
Mail: info@conceptdesign-bd.com
Website: www.conceptdesign-bd.com
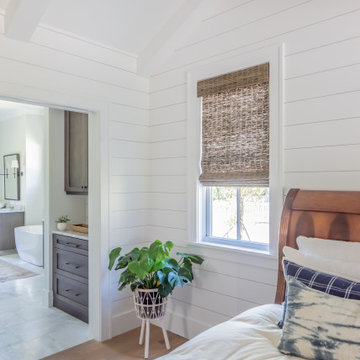
Serene master bedroom with shiplap walls, white oak floors and a vaulted ceiling. Pocked doors open to a luxurious master bathroom
Foto de dormitorio principal y abovedado costero con paredes blancas, suelo de madera clara y machihembrado
Foto de dormitorio principal y abovedado costero con paredes blancas, suelo de madera clara y machihembrado
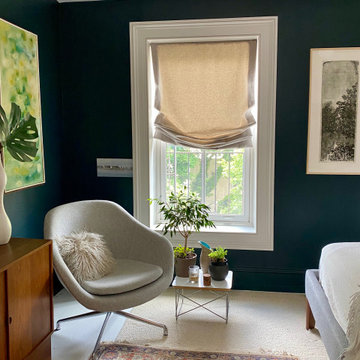
Imagen de dormitorio principal y abovedado actual pequeño con paredes verdes, suelo de madera clara, todas las chimeneas, marco de chimenea de ladrillo, suelo gris y ladrillo
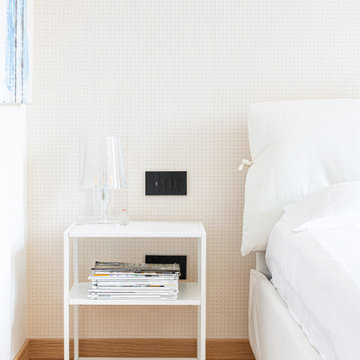
Foto di dettaglio: comodino.
Modelo de dormitorio principal nórdico de tamaño medio con paredes blancas, suelo de madera clara, bandeja y papel pintado
Modelo de dormitorio principal nórdico de tamaño medio con paredes blancas, suelo de madera clara, bandeja y papel pintado
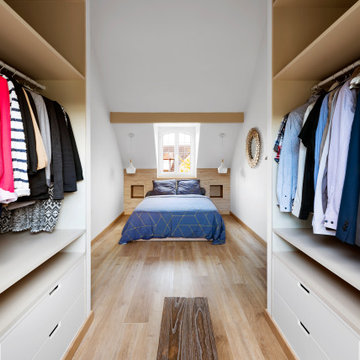
Imagen de dormitorio abovedado contemporáneo con paredes blancas, suelo de madera clara y suelo beige
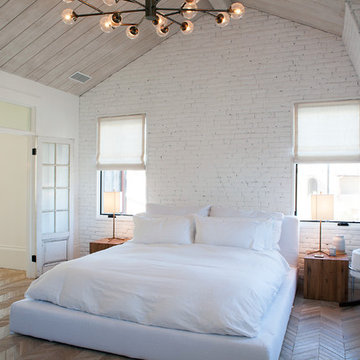
Imagen de dormitorio campestre con paredes blancas, suelo de madera clara y techo inclinado
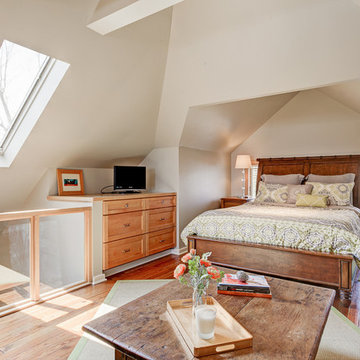
Modelo de dormitorio tipo loft clásico sin chimenea con paredes beige, suelo de madera clara y techo inclinado
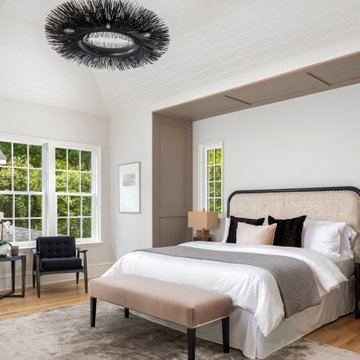
The bed and side tables have a dedicated built-in space, providing a cohesive and organized layout for your sleeping area.
The tongue-and-groove painted ceiling enhances its visual appeal. And you can't help but admire the light fixture! Multiple windows grace the space, allowing abundant natural light to filter in, creating a bright and airy atmosphere.
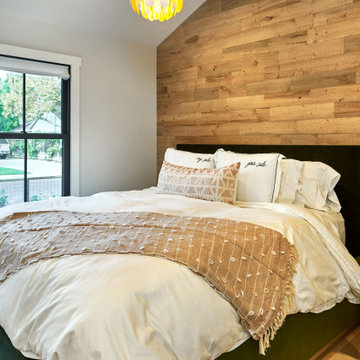
Imagen de dormitorio principal y abovedado clásico renovado de tamaño medio con paredes blancas, suelo de madera clara, suelo gris y madera
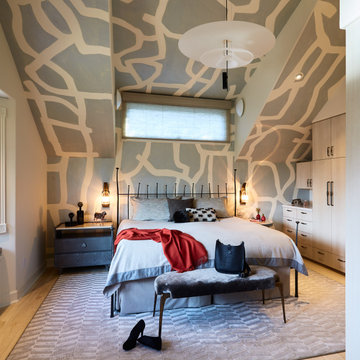
Interior design by Pamela Pennington Studios
Photography by: Eric Zepeda
Imagen de dormitorio principal y abovedado actual con suelo de madera clara, papel pintado, papel pintado, paredes grises y suelo beige
Imagen de dormitorio principal y abovedado actual con suelo de madera clara, papel pintado, papel pintado, paredes grises y suelo beige
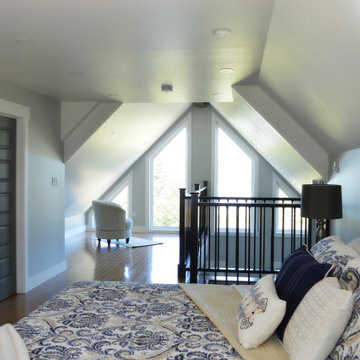
Master Bedroom with En-suite and Loft Reading Nook:
This is a lovely rental chalet , overlooking coastal Rocky Harbor on the beautiful island of Newfoundland, Canada. The whole decorating concept is inspired the peaceful tranquility of its surroundings and the spectacular views of the ocean, harbor and town.
The open concept is light and airy with a coastal, contemporary look. It has an art gallery feel as it displays art and canvas photos from Newfoundland artists.
The living room, bathroom and entry showcases art from local Rocky Harbor artist Miranda Reid.
The dining room displays the 'Grates Cove Iceberg' photo by Newfoundland photographer Eric Bartlett.
The windows make you feel like you are living in the open air as you look out at the nature and coastal views surrounding this chalet.
There are three bedrooms and two bathrooms, including a Master bedroom loft with its own en-suite and reading area with a peaceful view of the harbor.
The accent walls and interior doors are painted with Benjamin Moore paint in Whale Grey. This creates an even flow of colors throughout this space . It boasts beautiful hardwood flooring and contemporary fixtures and decor throughout its interior that reflect a travelers urge to explore!
3.967 ideas para dormitorios con suelo de madera clara y todos los diseños de techos
9