537 ideas para dormitorios con suelo de madera clara y marco de chimenea de baldosas y/o azulejos
Filtrar por
Presupuesto
Ordenar por:Popular hoy
101 - 120 de 537 fotos
Artículo 1 de 3
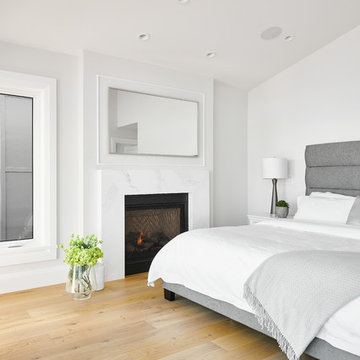
We wanted the feature of this coastal master bedroom to be the natural light and ocean view, so we went with a neutral monochromatic colour scheme. The use of layered reflective whites creates a sense of openness and the illusion of a larger space. We went with a contemporary style fireplace surround and a simple wall moulding detail in order to frame the mirror above the fireplace; this ties in the transitional elements that we've mixed throughout this classic contemporary home.
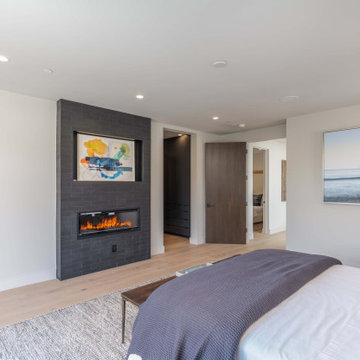
Imagen de dormitorio principal, televisión y blanco moderno grande con paredes blancas, suelo de madera clara, chimenea lineal, marco de chimenea de baldosas y/o azulejos, suelo beige y papel pintado
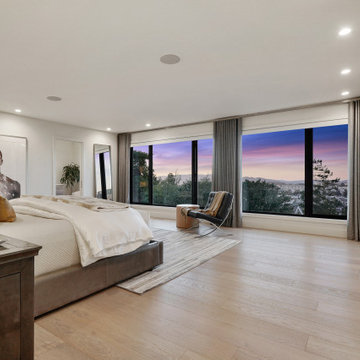
For our client, who had previous experience working with architects, we enlarged, completely gutted and remodeled this Twin Peaks diamond in the rough. The top floor had a rear-sloping ceiling that cut off the amazing view, so our first task was to raise the roof so the great room had a uniformly high ceiling. Clerestory windows bring in light from all directions. In addition, we removed walls, combined rooms, and installed floor-to-ceiling, wall-to-wall sliding doors in sleek black aluminum at each floor to create generous rooms with expansive views. At the basement, we created a full-floor art studio flooded with light and with an en-suite bathroom for the artist-owner. New exterior decks, stairs and glass railings create outdoor living opportunities at three of the four levels. We designed modern open-riser stairs with glass railings to replace the existing cramped interior stairs. The kitchen features a 16 foot long island which also functions as a dining table. We designed a custom wall-to-wall bookcase in the family room as well as three sleek tiled fireplaces with integrated bookcases. The bathrooms are entirely new and feature floating vanities and a modern freestanding tub in the master. Clean detailing and luxurious, contemporary finishes complete the look.
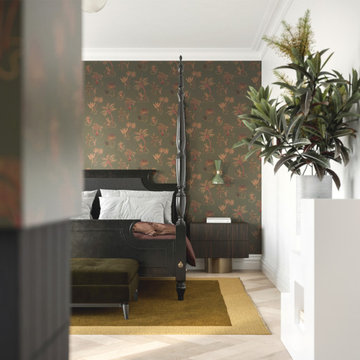
In the master bedroom, the design ethos of blending contemporary and classic styles carries forward. Here, a stately four-poster bed takes centre stage, evoking timeless elegance.
The depth-suggesting Solitude wallcovering by Wear The Walls lends a sense of tranquillity and visual intrigue to the space. To complement this, a custom-designed bedside table crafted in Eureka Ebony by New Age Veneers, with brushed brass legs, adds a touch of modern sophistication.
This room seamlessly marries elements from different eras, creating a harmonious and inviting retreat that embodies the project's unique design spirit.
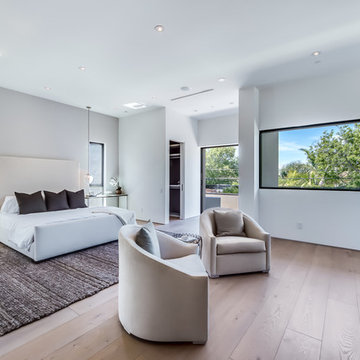
The Sunset Team
Modelo de dormitorio principal minimalista grande con paredes blancas, suelo de madera clara, chimenea lineal y marco de chimenea de baldosas y/o azulejos
Modelo de dormitorio principal minimalista grande con paredes blancas, suelo de madera clara, chimenea lineal y marco de chimenea de baldosas y/o azulejos
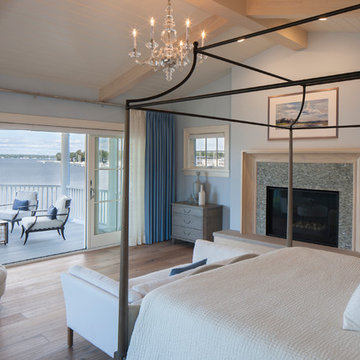
Modelo de dormitorio tipo loft costero extra grande con paredes azules, suelo de madera clara, todas las chimeneas, marco de chimenea de baldosas y/o azulejos y suelo marrón
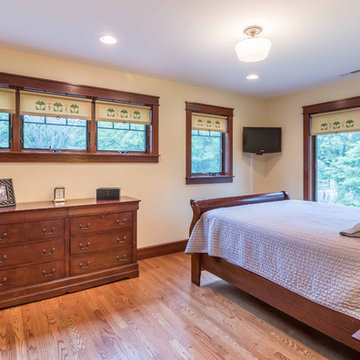
The Guest Bedroom and walk-in Closet include the features windows on the front of the house, and large windows facing the side yard. The trim detail continues in this space, including the vintage glass door knobs, hand-painted Arts & Crafts style window shades.
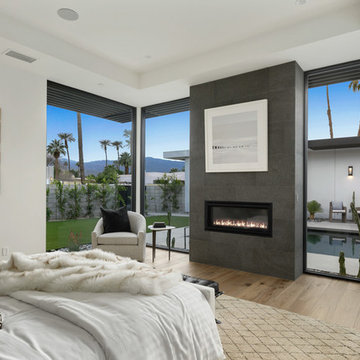
Modelo de dormitorio contemporáneo con paredes blancas, suelo de madera clara, chimenea lineal, marco de chimenea de baldosas y/o azulejos y suelo beige
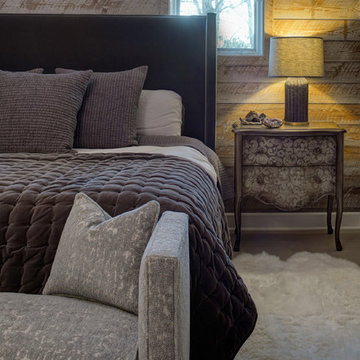
Our first step in designing a retreat for our client was to turn the upstairs loft and balcony into a private bedroom suite. We gave the bathroom an update with a clean aesthetic and added cozy luxury to the bedroom with a double-sided fireplace skinned in water buffalo hide.
Jill Buckner Photography
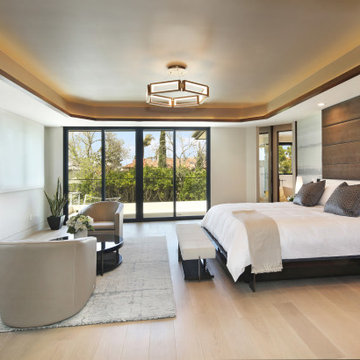
Diseño de dormitorio principal y gris bohemio grande con paredes amarillas, suelo de madera clara, chimenea lineal, marco de chimenea de baldosas y/o azulejos, suelo beige, bandeja y papel pintado
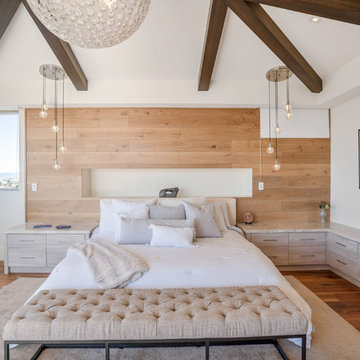
Imagen de dormitorio principal contemporáneo grande con paredes blancas, suelo de madera clara, chimenea lineal, marco de chimenea de baldosas y/o azulejos y suelo marrón
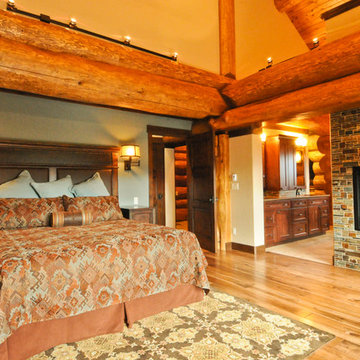
Large diameter Western Red Cedar logs from Pioneer Log Homes of B.C. built by Brian L. Wray in the Colorado Rockies. 4500 square feet of living space with 4 bedrooms, 3.5 baths and large common areas, decks, and outdoor living space make it perfect to enjoy the outdoors then get cozy next to the fireplace and the warmth of the logs.
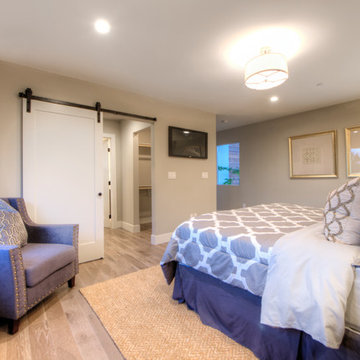
Modelo de dormitorio tradicional renovado grande con paredes grises, suelo de madera clara, todas las chimeneas y marco de chimenea de baldosas y/o azulejos
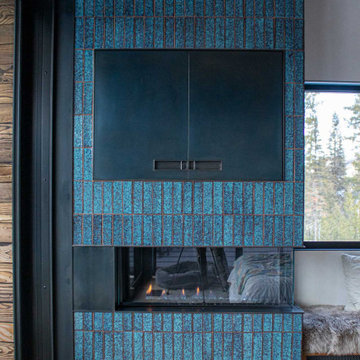
The Bi-Fold TV and Fireplace Surround is a versatile design, featuring the stainless steel bi-fold doors finished in a Weathered Black patina, custom finger pulls for easy access. The fireplace surround is clad in tiles and showcases the Glass Guillotine Fireplace Door.
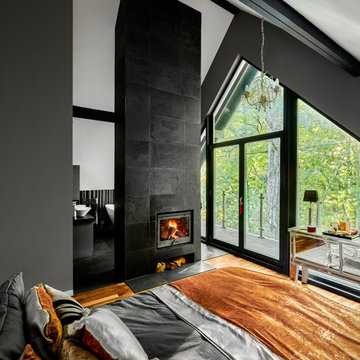
Mark Hardy
Modelo de dormitorio principal escandinavo de tamaño medio con paredes grises, suelo de madera clara, estufa de leña, marco de chimenea de baldosas y/o azulejos y suelo marrón
Modelo de dormitorio principal escandinavo de tamaño medio con paredes grises, suelo de madera clara, estufa de leña, marco de chimenea de baldosas y/o azulejos y suelo marrón
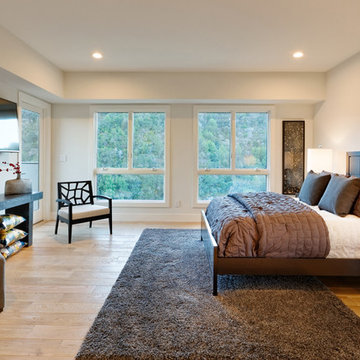
Designers: Revital Kaufman-Meron & Susan Bowen
Photos: LucidPic Photography - Rich Anderson
Staging: Karen Brorsen Staging, LLC
Diseño de dormitorio principal contemporáneo grande con paredes blancas, suelo de madera clara, todas las chimeneas, marco de chimenea de baldosas y/o azulejos y suelo beige
Diseño de dormitorio principal contemporáneo grande con paredes blancas, suelo de madera clara, todas las chimeneas, marco de chimenea de baldosas y/o azulejos y suelo beige
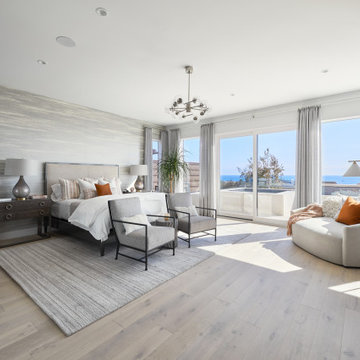
Breathtaking warm contemporary residence by Nicholson Companies has an expansive open floor plan with two levels accessed by an elevator and incredible views of the Pacific and Catalina Island sunsets. Spacious master bedroom with cozy reading nook and linear fireplace opens to the outdoors.
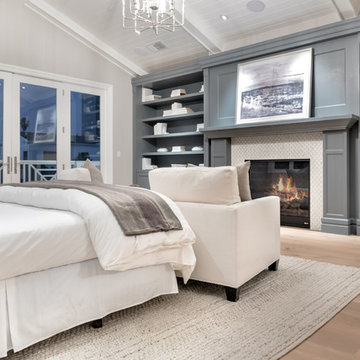
Ejemplo de dormitorio principal tradicional renovado grande con paredes grises, suelo de madera clara, todas las chimeneas y marco de chimenea de baldosas y/o azulejos
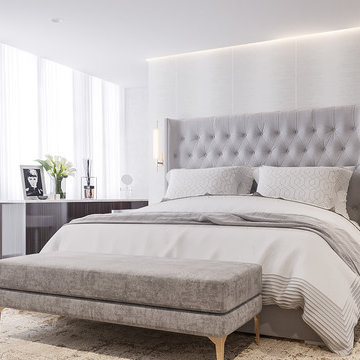
Imagen de dormitorio principal actual grande con paredes blancas, suelo de madera clara, chimenea lineal, marco de chimenea de baldosas y/o azulejos y suelo marrón
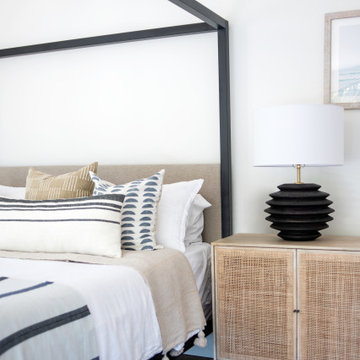
A close up view of the master canopy, California King bed.
Foto de dormitorio principal mediterráneo grande con paredes blancas, suelo de madera clara, todas las chimeneas, marco de chimenea de baldosas y/o azulejos, suelo beige y vigas vistas
Foto de dormitorio principal mediterráneo grande con paredes blancas, suelo de madera clara, todas las chimeneas, marco de chimenea de baldosas y/o azulejos, suelo beige y vigas vistas
537 ideas para dormitorios con suelo de madera clara y marco de chimenea de baldosas y/o azulejos
6