12.597 ideas para dormitorios con suelo de madera clara
Filtrar por
Presupuesto
Ordenar por:Popular hoy
221 - 240 de 12.597 fotos
Artículo 1 de 3
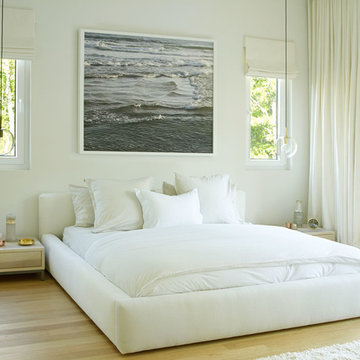
Living Wood Design collaborated on a custom live edge black walnut dining table with Allison Babcock, a Sag Harbor, NY designer with an elegant approach to interior design. This live edge black walnut table was handcrafted in Living Wood Design's Muskoka, Ontario studio, with custom made modern white steel base and shipped to Sag Harbor. This contemporary dining table perfectly complements the interior in this beautiful renovation.
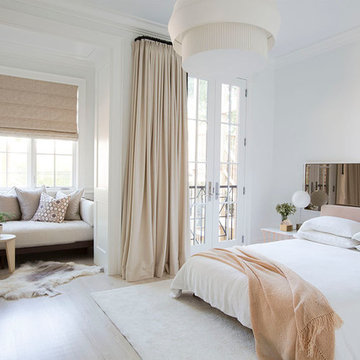
With a simple palette of blush, greys, creams and white this bedroom is sexy in its simplicity. Copper Wire nightstands and a simple chandelier keep the focus on the bed. The smokey mirrored headboard reflects the fireplace across the room and adds a cool 70's vibe.
Summer Thornton Design, Inc.
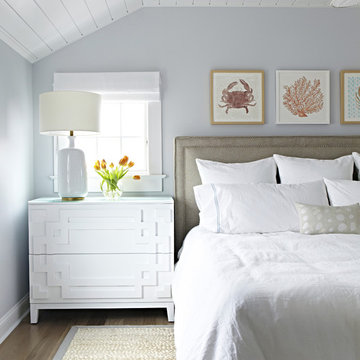
Interior Architecture, Interior Design, Art Curation, and Custom Millwork & Furniture Design by Chango & Co.
Construction by Siano Brothers Contracting
Photography by Jacob Snavely
See the full feature inside Good Housekeeping
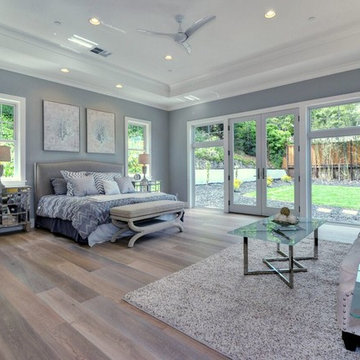
The master bed room is painted in an elegant grey tone to add a little drama.
Photo credit- Alicia Garcia
Staging- one two six design
Imagen de dormitorio principal tradicional renovado grande sin chimenea con paredes grises, suelo de madera clara y suelo marrón
Imagen de dormitorio principal tradicional renovado grande sin chimenea con paredes grises, suelo de madera clara y suelo marrón
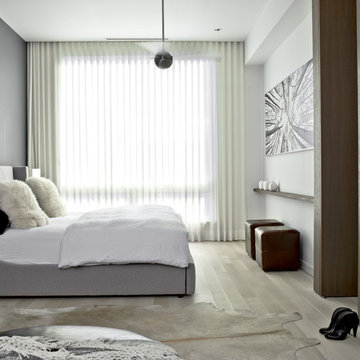
The master bedroom has windows looking out into the open air atrium/courtyard and the rear yard. The drapes, which allow light to filter in while protecting privacy, are installed in a pocket to hide their hardware. The wall of walnut paneling to the right features a hidden door leading into the large closet. The gray accent wall is a distinct, surprising element in the otherwise white walled house.
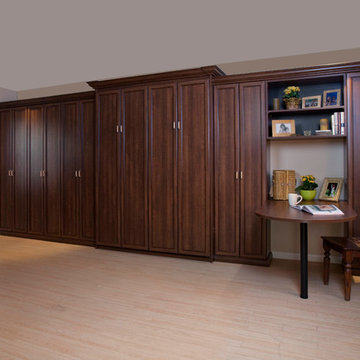
Imagen de dormitorio principal actual de tamaño medio sin chimenea con paredes beige, suelo de madera clara y suelo marrón
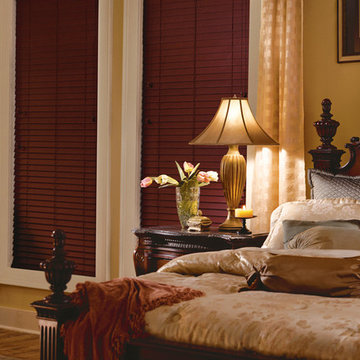
Hunter Douglas
Modelo de dormitorio principal clásico de tamaño medio sin chimenea con paredes beige y suelo de madera clara
Modelo de dormitorio principal clásico de tamaño medio sin chimenea con paredes beige y suelo de madera clara
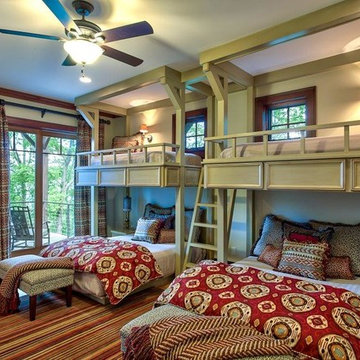
Kevin Meechan
Foto de habitación de invitados de estilo americano grande con paredes verdes, suelo de madera clara y suelo marrón
Foto de habitación de invitados de estilo americano grande con paredes verdes, suelo de madera clara y suelo marrón
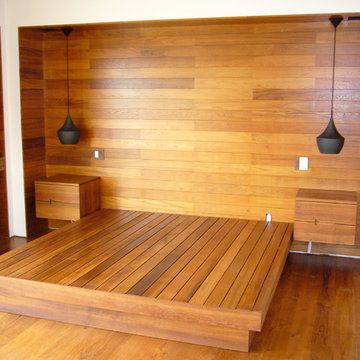
Koa wood platform bed with matching night stands and paneling
Foto de habitación de invitados moderna grande con paredes marrones y suelo de madera clara
Foto de habitación de invitados moderna grande con paredes marrones y suelo de madera clara
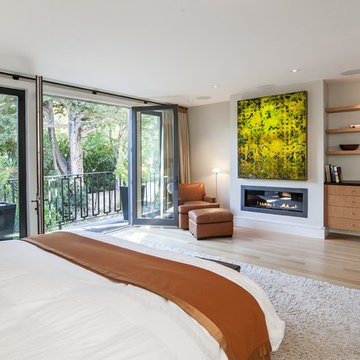
Diseño de dormitorio principal minimalista grande con paredes grises, suelo de madera clara, chimenea lineal y marco de chimenea de metal
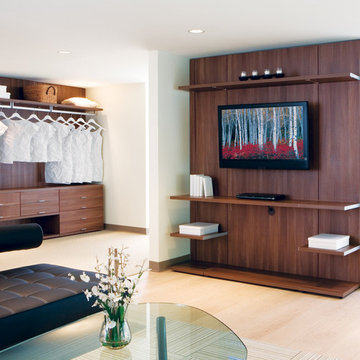
Virtuoso Bedroom Wardrobe & Media Center
Imagen de dormitorio principal tradicional renovado grande sin chimenea con paredes blancas y suelo de madera clara
Imagen de dormitorio principal tradicional renovado grande sin chimenea con paredes blancas y suelo de madera clara
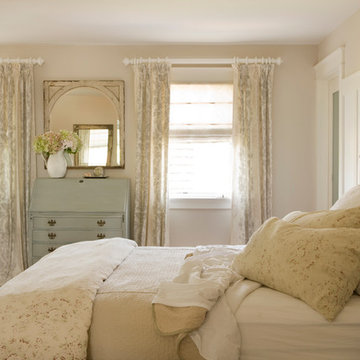
John Ellis
Imagen de dormitorio principal tradicional de tamaño medio sin chimenea con paredes beige, suelo de madera clara y suelo marrón
Imagen de dormitorio principal tradicional de tamaño medio sin chimenea con paredes beige, suelo de madera clara y suelo marrón
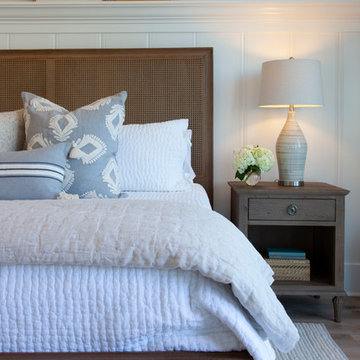
The Master (Matisse) Bedroom featuring the Pickwick Profile paneling recalling the Hotel del Coronado
Ed Gohlich
Imagen de dormitorio principal costero de tamaño medio con paredes grises, suelo de madera clara y suelo gris
Imagen de dormitorio principal costero de tamaño medio con paredes grises, suelo de madera clara y suelo gris
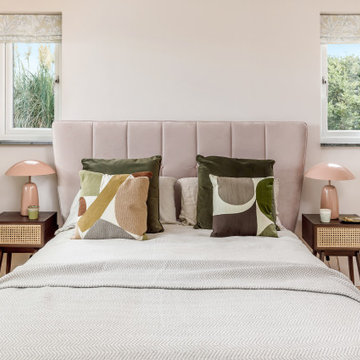
Master bedroom in our Cornish Holiday Home with ensuite shower room
Imagen de habitación de invitados vintage grande con paredes rosas y suelo de madera clara
Imagen de habitación de invitados vintage grande con paredes rosas y suelo de madera clara
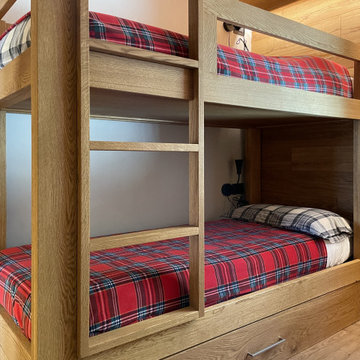
Ejemplo de habitación de invitados actual pequeña con paredes blancas, suelo de madera clara, suelo marrón, bandeja y boiserie
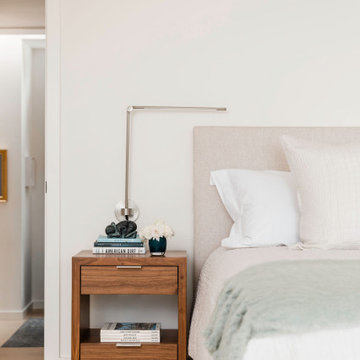
Diseño de dormitorio principal costero de tamaño medio con paredes blancas, suelo de madera clara y suelo beige
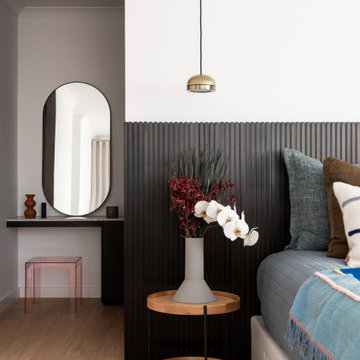
Settled within a graffiti-covered laneway in the trendy heart of Mt Lawley you will find this four-bedroom, two-bathroom home.
The owners; a young professional couple wanted to build a raw, dark industrial oasis that made use of every inch of the small lot. Amenities aplenty, they wanted their home to complement the urban inner-city lifestyle of the area.
One of the biggest challenges for Limitless on this project was the small lot size & limited access. Loading materials on-site via a narrow laneway required careful coordination and a well thought out strategy.
Paramount in bringing to life the client’s vision was the mixture of materials throughout the home. For the second story elevation, black Weathertex Cladding juxtaposed against the white Sto render creates a bold contrast.
Upon entry, the room opens up into the main living and entertaining areas of the home. The kitchen crowns the family & dining spaces. The mix of dark black Woodmatt and bespoke custom cabinetry draws your attention. Granite benchtops and splashbacks soften these bold tones. Storage is abundant.
Polished concrete flooring throughout the ground floor blends these zones together in line with the modern industrial aesthetic.
A wine cellar under the staircase is visible from the main entertaining areas. Reclaimed red brickwork can be seen through the frameless glass pivot door for all to appreciate — attention to the smallest of details in the custom mesh wine rack and stained circular oak door handle.
Nestled along the north side and taking full advantage of the northern sun, the living & dining open out onto a layered alfresco area and pool. Bordering the outdoor space is a commissioned mural by Australian illustrator Matthew Yong, injecting a refined playfulness. It’s the perfect ode to the street art culture the laneways of Mt Lawley are so famous for.
Engineered timber flooring flows up the staircase and throughout the rooms of the first floor, softening the private living areas. Four bedrooms encircle a shared sitting space creating a contained and private zone for only the family to unwind.
The Master bedroom looks out over the graffiti-covered laneways bringing the vibrancy of the outside in. Black stained Cedarwest Squareline cladding used to create a feature bedhead complements the black timber features throughout the rest of the home.
Natural light pours into every bedroom upstairs, designed to reflect a calamity as one appreciates the hustle of inner city living outside its walls.
Smart wiring links each living space back to a network hub, ensuring the home is future proof and technology ready. An intercom system with gate automation at both the street and the lane provide security and the ability to offer guests access from the comfort of their living area.
Every aspect of this sophisticated home was carefully considered and executed. Its final form; a modern, inner-city industrial sanctuary with its roots firmly grounded amongst the vibrant urban culture of its surrounds.
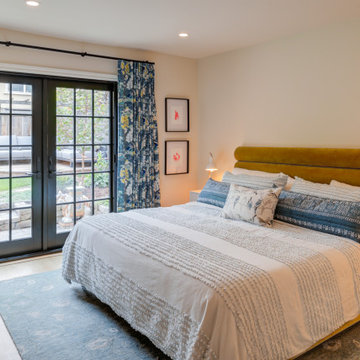
Photo Credit: Treve Johnson Photography
Modelo de dormitorio principal clásico renovado de tamaño medio con paredes beige, suelo de madera clara y suelo marrón
Modelo de dormitorio principal clásico renovado de tamaño medio con paredes beige, suelo de madera clara y suelo marrón
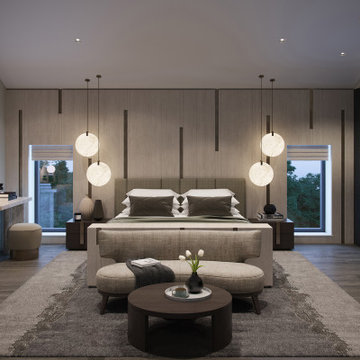
A contemporary master bedroom suite using neutral, warm and soft tones to create a modern design that is remains luxurious
Modelo de dormitorio principal actual con suelo de madera clara
Modelo de dormitorio principal actual con suelo de madera clara
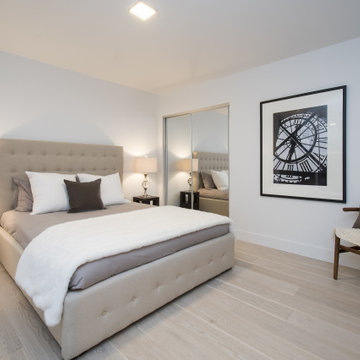
A spacious master bedroom with new wide-planked flooring, a fresh coat of snow-white paint and the addition of new mirrored sliding closet doors.
Imagen de dormitorio principal contemporáneo de tamaño medio con paredes blancas, suelo de madera clara y suelo beige
Imagen de dormitorio principal contemporáneo de tamaño medio con paredes blancas, suelo de madera clara y suelo beige
12.597 ideas para dormitorios con suelo de madera clara
12