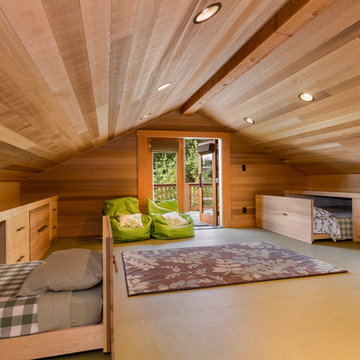1.191 ideas para dormitorios con suelo de corcho y suelo de piedra caliza
Filtrar por
Presupuesto
Ordenar por:Popular hoy
21 - 40 de 1191 fotos
Artículo 1 de 3
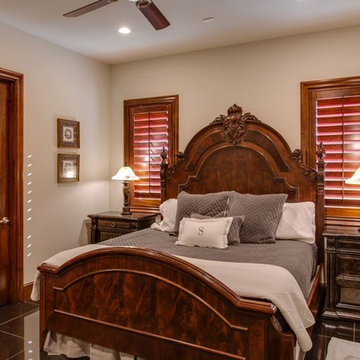
Fourwalls Photography.com, Lynne Sargent, President & CEO of Lynne Sargent Design Solution, LLC
Ejemplo de habitación de invitados tradicional de tamaño medio sin chimenea con paredes beige, suelo de piedra caliza y suelo negro
Ejemplo de habitación de invitados tradicional de tamaño medio sin chimenea con paredes beige, suelo de piedra caliza y suelo negro
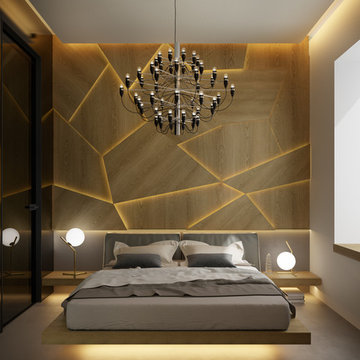
Foto de dormitorio principal moderno pequeño con paredes marrones, suelo de piedra caliza y suelo gris
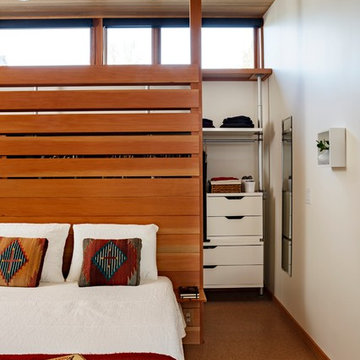
The slatted wall partition serves as a headboard as well a a room divider separating the room from the closet.
Lincoln Barbour Photo
Diseño de dormitorio principal moderno de tamaño medio con paredes blancas y suelo de corcho
Diseño de dormitorio principal moderno de tamaño medio con paredes blancas y suelo de corcho
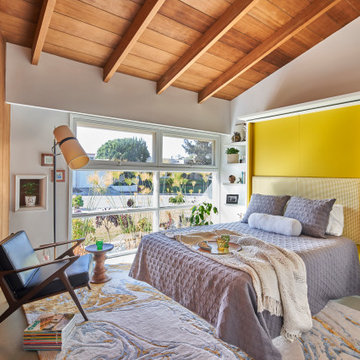
Genius, smooth operating, space saving furniture that seamlessly transforms from desk, to shelving, to murphy bed without having to move much of anything and allows this room to change from guest room to a home office in a snap. The original wood ceiling, curved feature wall, and windows were all restored back to their original state.
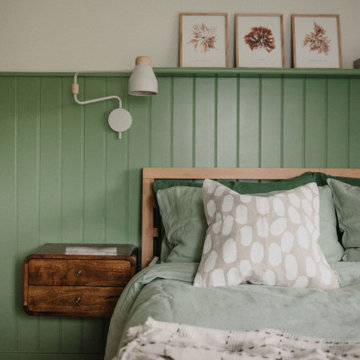
We used a calming green to create a relaxing natural master bedroom.
Foto de dormitorio principal escandinavo de tamaño medio con paredes verdes y suelo de corcho
Foto de dormitorio principal escandinavo de tamaño medio con paredes verdes y suelo de corcho
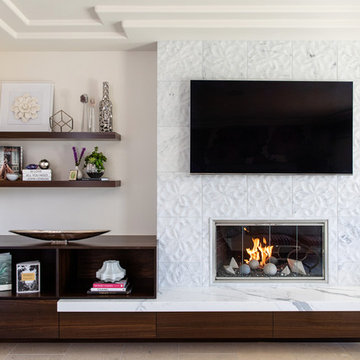
Modern-glam full house design project.
Photography by: Jenny Siegwart
Imagen de dormitorio principal moderno de tamaño medio con paredes blancas, suelo de piedra caliza, todas las chimeneas, marco de chimenea de piedra y suelo gris
Imagen de dormitorio principal moderno de tamaño medio con paredes blancas, suelo de piedra caliza, todas las chimeneas, marco de chimenea de piedra y suelo gris
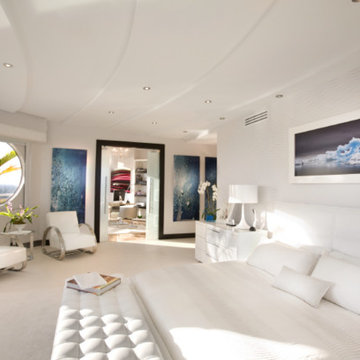
One Island high rise
Designer: Jay Britto and David Charette
Photographer: Alexia Fodere
"Britto Charette interiors" "south florida designers"
“Best Miami Designers”
"Miami interiors"
"miami decor"
"miami luxury condos"
"Beach front"
“Best Miami Interior Designers”
"Luxury interiors"
“Luxurious Design in Miami”
"deco miami"
“Miami Beach Designers”
“Miami Beach Interiors”
"Pent house design"
“Miami Beach Luxury Interiors”
“Miami Interior Design”
“Miami Interior Design Firms”
"miami modern"
“Top Interior Designers”
"Top designers"
“Top Miami Decorators”
"top decor"
"Modern
"modern interiors"
"white interiors"
“Top Miami Interior Decorators”
“Top Miami Interior Designers”
“Modern Designers in Miami”
"New york designers"
beach front , contemporary interiors , interior decor , Interior Design, luxury , miami , Miami Interior Designer , miami interiors , Miami Modern , modern interior design , modern interiors , New York interior design , ocean front , ocean view , regalia , top interior designer , white interiors , House Interior Designer , House Interior Designers , Home Interior Designer , Home Interior Designers , Residential Interior Designer , Residential Interior Designers ,
Modern Interior Designers , Miami Beach Designers , Best Miami Interior Designers , Miami Beach Interiors , Luxurious Design in Miami , Top designers , Deco Miami , Luxury interiors , Miami modern , Interior Designer Miami , Contemporary Interior Designers , Coco Plum Interior Designers , Miami Interior Designer , Sunny Isles Interior Designers , Pinecrest Interior Designers , Interior Designers Miami , South Florida designers , Best Miami Designers , Miami interiors , Miami décor , Miami Beach Luxury Interiors , Miami Interior Design , Miami Interior Design Firms , Beach front , Top Interior Designers , top décor , Top Miami Decorators , Miami luxury condos , Top Miami Interior Decorators , Top Miami Interior Designers , Modern Designers in Miami , modern interiors , Modern , Pent house design , white interiors , Miami , South Miami , Miami Beach , South Beach , Williams Island , Sunny Isles , Surfside , Fisher Island , Aventura , Brickell , Brickell Key , Key Biscayne , Coral Gables , CocoPlum , Coconut Grove , Miami Design District , Golden Beach , Downtown Miami , Miami Interior Designers , Miami Interior Designer , Interior Designers Miami , Modern Interior Designers , Modern Interior Designer , Modern interior decorators , Contemporary Interior Designers , Interior decorators , Interior decorator , Interior designer , Interior designers ,miami real estate
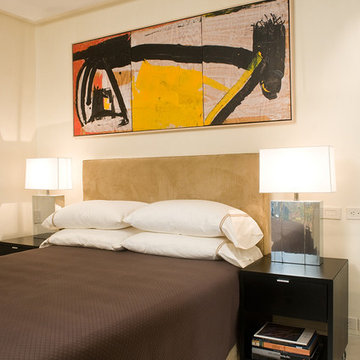
Guest bedroom, triptych by Sanabria, York street studio lamps.
Modelo de habitación de invitados actual pequeña con paredes beige y suelo de piedra caliza
Modelo de habitación de invitados actual pequeña con paredes beige y suelo de piedra caliza
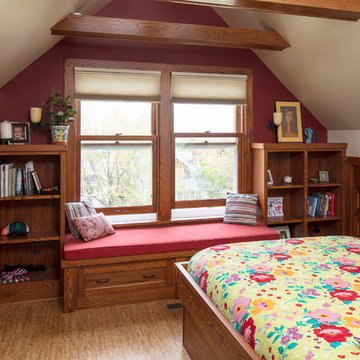
Photography by Troy Theis
Diseño de habitación de invitados clásica de tamaño medio con paredes blancas, suelo marrón y suelo de corcho
Diseño de habitación de invitados clásica de tamaño medio con paredes blancas, suelo marrón y suelo de corcho
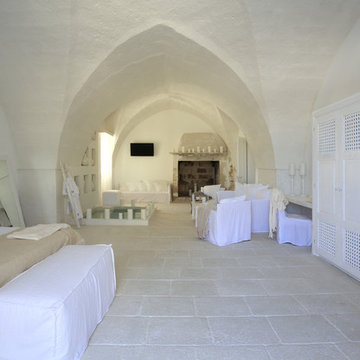
Modelo de dormitorio principal mediterráneo extra grande con paredes blancas, suelo de piedra caliza, todas las chimeneas y marco de chimenea de piedra
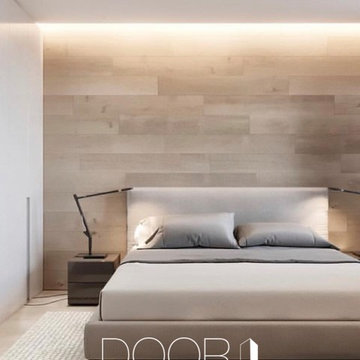
arredamento della camera da letto in stile contemporaneo per un'appartamento nel centro città
Modelo de dormitorio principal minimalista pequeño con paredes beige, suelo de corcho y suelo beige
Modelo de dormitorio principal minimalista pequeño con paredes beige, suelo de corcho y suelo beige
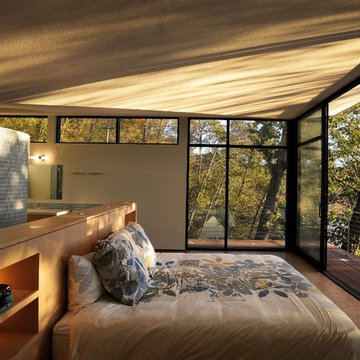
Imagen de dormitorio principal contemporáneo grande sin chimenea con paredes beige, suelo de corcho y suelo marrón
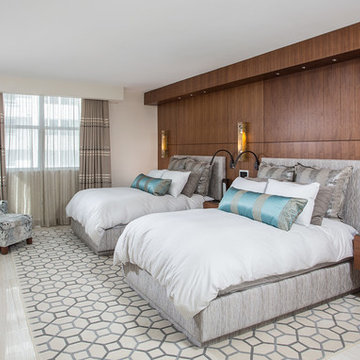
Custom Walnut Wall: Morantz Custom Cabinetry Inc
General Contractor: Century Builders
Interior Designer: RU Design
We built this walnut bedroom wall with three 30" nite tables and upper valance box with integrated LED spots.
Walnut reveals split up the design and made it possible to get this wall into a small elevator. It was assembled on site with careful planning and coordination with electrician.
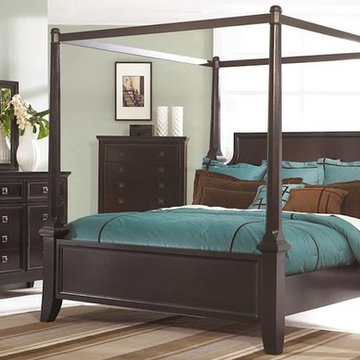
Foto de dormitorio principal con paredes blancas y suelo de piedra caliza
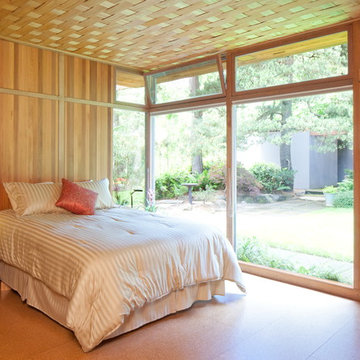
Sally Painter
Modelo de dormitorio principal retro de tamaño medio con suelo de corcho
Modelo de dormitorio principal retro de tamaño medio con suelo de corcho
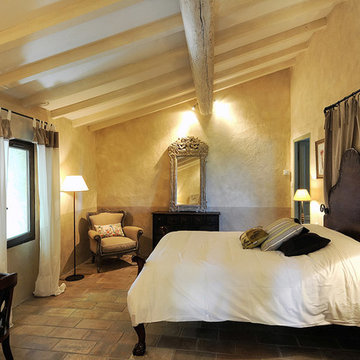
Project: Le Petit Hopital in Provence
Limestone Elements by Ancient Surfaces
Project Renovation completed in 2012
Situated in a quiet, bucolic setting surrounded by lush apple and cherry orchards, Petit Hopital is a refurbished eighteenth century Bastide farmhouse.
With manicured gardens and pathways that seem as if they emerged from a fairy tale. Petit Hopital is a quintessential Provencal retreat that merges natural elements of stone, wind, fire and water.
Talking about water, Ancient Surfaces made sure to provide this lovely estate with unique and one of a kind fountains that are simply out of this world.
The villa is in proximity to the magical canal-town of Isle Sur La Sorgue and within comfortable driving distance of Avignon, Carpentras and Orange with all the French culture and history offered along the way.
The grounds at Petit Hopital include a pristine swimming pool with a Romanesque wall fountain full with its thick stone coping surround pieces.
The interior courtyard features another special fountain for an even more romantic effect.
Cozy outdoor furniture allows for splendid moments of alfresco dining and lounging.
The furnishings at Petit Hopital are modern, comfortable and stately, yet rather quaint when juxtaposed against the exposed stone walls.
The plush living room has also been fitted with a fireplace.
Antique Limestone Flooring adorned the entire home giving it a surreal out of time feel to it.
The villa includes a fully equipped kitchen with center island featuring gas hobs and a separate bar counter connecting via open plan to the formal dining area to help keep the flow of the conversation going.
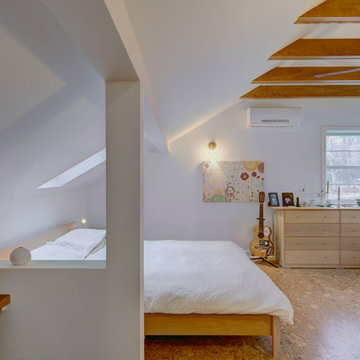
The original walk-up attic in this 1950 home was too low and cramped to be of use as a finished space. We engineered a new roof structure that gave us the needed headroom for a master bedroom, his and hers closets, an en-suite laundry and bathroom. The addition follows the original roofline, and so is virtually undetectable from the street. Exposed roof truss structure, corner window and cork floor adds to the mid-century aesthetic. A master retreat that feels very isolated from the rest if the house and creates great living space out of nothing.
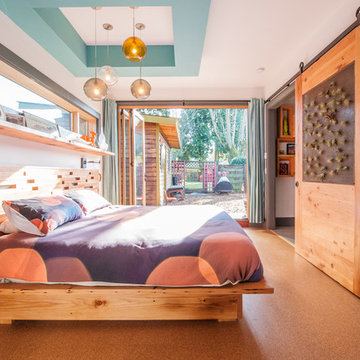
22 pages photography
Ejemplo de dormitorio principal retro de tamaño medio sin chimenea con paredes blancas y suelo de corcho
Ejemplo de dormitorio principal retro de tamaño medio sin chimenea con paredes blancas y suelo de corcho
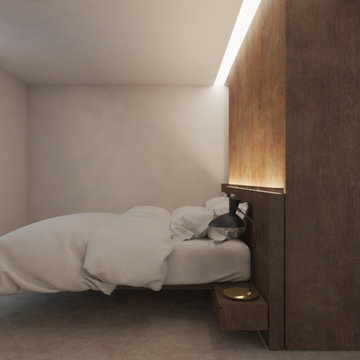
Ejemplo de dormitorio principal y blanco y madera minimalista de tamaño medio con paredes blancas y suelo de piedra caliza
1.191 ideas para dormitorios con suelo de corcho y suelo de piedra caliza
2
