1.807 ideas para dormitorios con suelo de contrachapado y suelo de piedra caliza
Filtrar por
Presupuesto
Ordenar por:Popular hoy
61 - 80 de 1807 fotos
Artículo 1 de 3
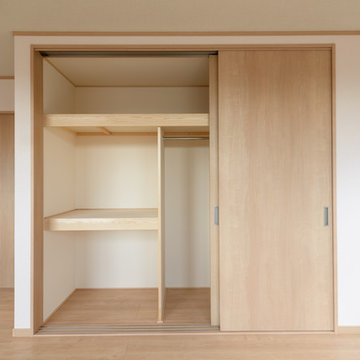
収納は棚をお客様が使いやすいように打合せしながら決めます。
左には布団や衣装ケースなどを入れます。
Ejemplo de dormitorio principal asiático sin chimenea con paredes blancas, suelo de contrachapado y suelo beige
Ejemplo de dormitorio principal asiático sin chimenea con paredes blancas, suelo de contrachapado y suelo beige
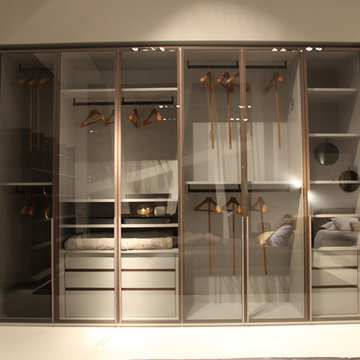
Imagen de dormitorio principal clásico grande con paredes beige, suelo de piedra caliza y suelo beige

After a long, busy day, we all need somewhere to unwind. With styles for all the family, from toddlers to teens to grown ups, our bedroom collection extends from bedside chests to fitted wardrobes, all available in a choice of finishes. Our designs are stylish, versatile and practical, allowing you to piece together your perfect bedroom. Plus you can be creative by combining décor doors, mirrored doors, shelves and drawers to create your own design.
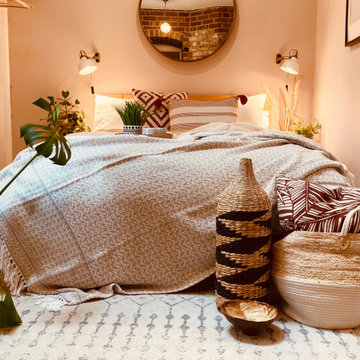
Ejemplo de dormitorio principal contemporáneo pequeño con paredes rosas, suelo de piedra caliza, chimenea de esquina, marco de chimenea de ladrillo y suelo beige
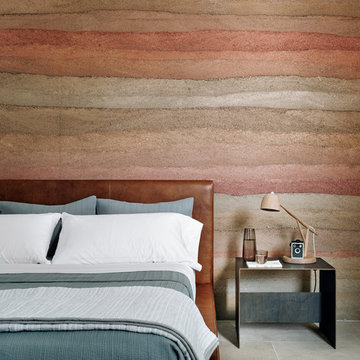
Casey Dunn
Foto de dormitorio de estilo americano con suelo de piedra caliza, paredes multicolor y suelo gris
Foto de dormitorio de estilo americano con suelo de piedra caliza, paredes multicolor y suelo gris
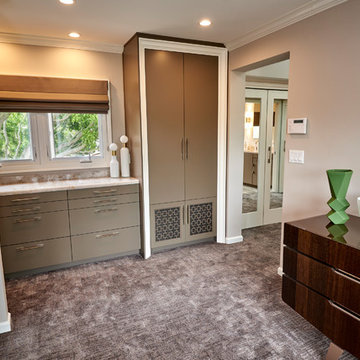
We created a one-of-a-kind oasis within the existing footprint. This Master Suite features furniture like cabinetry finished in hues of taupe accented with nickel, cream and white. accessories.
Hidden in this tall linen cabinet is a air duct return that where we created custom metal inserts with fabric vent covers elegant and distinctively unique.
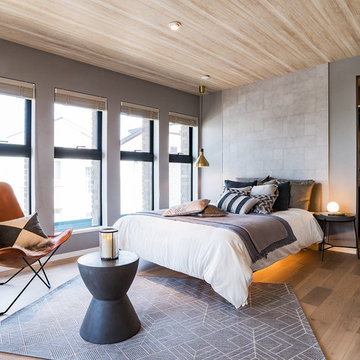
Ejemplo de dormitorio clásico renovado con paredes grises, suelo marrón y suelo de contrachapado
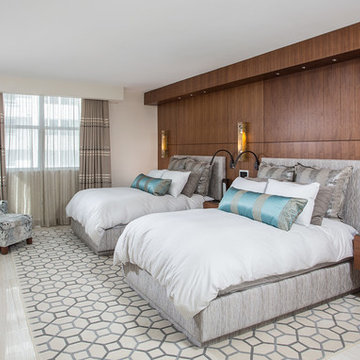
Custom Walnut Wall: Morantz Custom Cabinetry Inc
General Contractor: Century Builders
Interior Designer: RU Design
We built this walnut bedroom wall with three 30" nite tables and upper valance box with integrated LED spots.
Walnut reveals split up the design and made it possible to get this wall into a small elevator. It was assembled on site with careful planning and coordination with electrician.
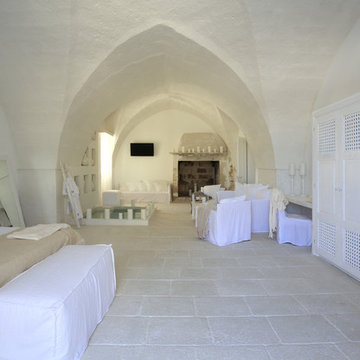
Modelo de dormitorio principal mediterráneo extra grande con paredes blancas, suelo de piedra caliza, todas las chimeneas y marco de chimenea de piedra
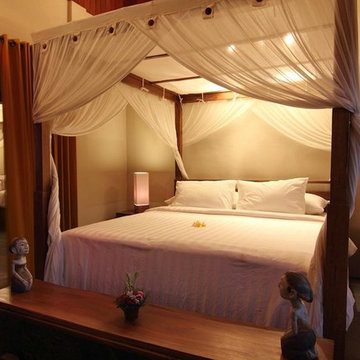
Matching bedrooms.
Photo by Dwi Creative
Ejemplo de dormitorio principal tropical de tamaño medio con suelo de piedra caliza
Ejemplo de dormitorio principal tropical de tamaño medio con suelo de piedra caliza
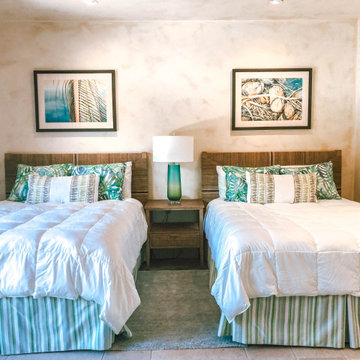
Modelo de habitación de invitados tropical grande sin chimenea con paredes beige, suelo de piedra caliza, suelo beige y bandeja
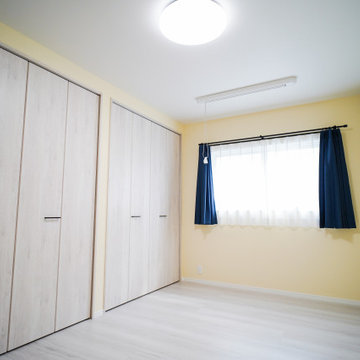
Modelo de dormitorio principal minimalista de tamaño medio con paredes beige, suelo de contrachapado y suelo blanco
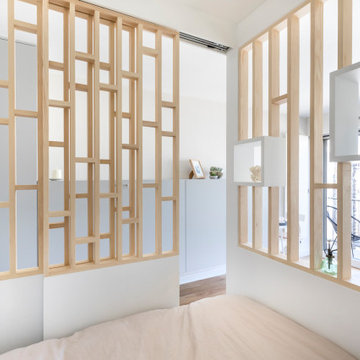
Conception d'un espace nuit sur-mesure semi-ouvert (claustra en bois massif), avec rangements dissimulés et table de repas escamotable. Travaux comprenant également le nouvel aménagement d'un salon personnalisé et l'ouverture de la cuisine sur la lumière naturelle de l'appartement de 30m2. Papier peint "Bain 1920" @PaperMint, meubles salon Pomax, chaises salle à manger Sentou Galerie, poignées de meubles Ikea.
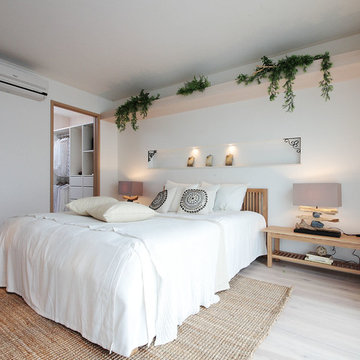
Ejemplo de dormitorio asiático con paredes blancas, suelo beige y suelo de contrachapado
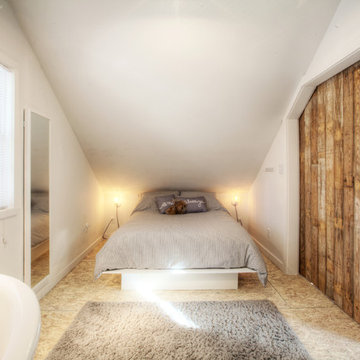
Carriage House loft bedroom shares space directly with open bathroom with barn door separation from loft kitchen/living space - Interior Architecture: HAUS | Architecture + BRUSFO - Construction Management: WERK | Build - Photo: HAUS | Architecture
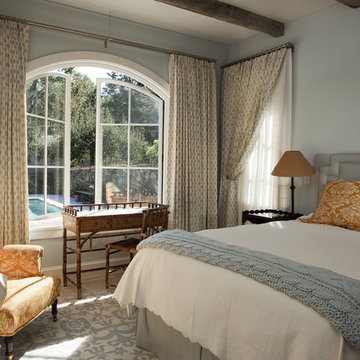
It’s an oft-heard design objective among folks building or renovating a home these days: “We want to bring the outdoors in!” Indeed, visually or spatially connecting the interior of a home with its surroundings is a great way to make spaces feel larger, improve daylight levels and, best of all, embrace Nature. Most of us enjoy being outside, and when we get a sense of that while inside it has a profoundly positive effect on the experience of being at home.
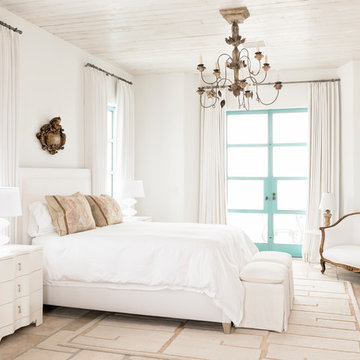
Modelo de habitación de invitados mediterránea de tamaño medio sin chimenea con paredes blancas y suelo de piedra caliza
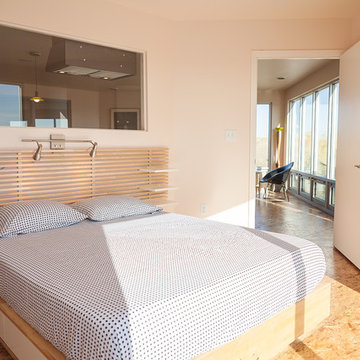
Photo credit: Louis Habeck
#FOASmallSpaces
Modelo de dormitorio principal actual de tamaño medio sin chimenea con paredes blancas y suelo de contrachapado
Modelo de dormitorio principal actual de tamaño medio sin chimenea con paredes blancas y suelo de contrachapado
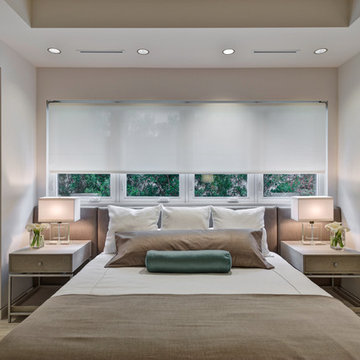
Azalea is The 2012 New American Home as commissioned by the National Association of Home Builders and was featured and shown at the International Builders Show and in Florida Design Magazine, Volume 22; No. 4; Issue 24-12. With 4,335 square foot of air conditioned space and a total under roof square footage of 5,643 this home has four bedrooms, four full bathrooms, and two half bathrooms. It was designed and constructed to achieve the highest level of “green” certification while still including sophisticated technology such as retractable window shades, motorized glass doors and a high-tech surveillance system operable just by the touch of an iPad or iPhone. This showcase residence has been deemed an “urban-suburban” home and happily dwells among single family homes and condominiums. The two story home brings together the indoors and outdoors in a seamless blend with motorized doors opening from interior space to the outdoor space. Two separate second floor lounge terraces also flow seamlessly from the inside. The front door opens to an interior lanai, pool, and deck while floor-to-ceiling glass walls reveal the indoor living space. An interior art gallery wall is an entertaining masterpiece and is completed by a wet bar at one end with a separate powder room. The open kitchen welcomes guests to gather and when the floor to ceiling retractable glass doors are open the great room and lanai flow together as one cohesive space. A summer kitchen takes the hospitality poolside.
Awards:
2012 Golden Aurora Award – “Best of Show”, Southeast Building Conference
– Grand Aurora Award – “Best of State” – Florida
– Grand Aurora Award – Custom Home, One-of-a-Kind $2,000,001 – $3,000,000
– Grand Aurora Award – Green Construction Demonstration Model
– Grand Aurora Award – Best Energy Efficient Home
– Grand Aurora Award – Best Solar Energy Efficient House
– Grand Aurora Award – Best Natural Gas Single Family Home
– Aurora Award, Green Construction – New Construction over $2,000,001
– Aurora Award – Best Water-Wise Home
– Aurora Award – Interior Detailing over $2,000,001
2012 Parade of Homes – “Grand Award Winner”, HBA of Metro Orlando
– First Place – Custom Home
2012 Major Achievement Award, HBA of Metro Orlando
– Best Interior Design
2012 Orlando Home & Leisure’s:
– Outdoor Living Space of the Year
– Specialty Room of the Year
2012 Gold Nugget Awards, Pacific Coast Builders Conference
– Grand Award, Indoor/Outdoor Space
– Merit Award, Best Custom Home 3,000 – 5,000 sq. ft.
2012 Design Excellence Awards, Residential Design & Build magazine
– Best Custom Home 4,000 – 4,999 sq ft
– Best Green Home
– Best Outdoor Living
– Best Specialty Room
– Best Use of Technology
2012 Residential Coverings Award, Coverings Show
2012 AIA Orlando Design Awards
– Residential Design, Award of Merit
– Sustainable Design, Award of Merit
2012 American Residential Design Awards, AIBD
– First Place – Custom Luxury Homes, 4,001 – 5,000 sq ft
– Second Place – Green Design
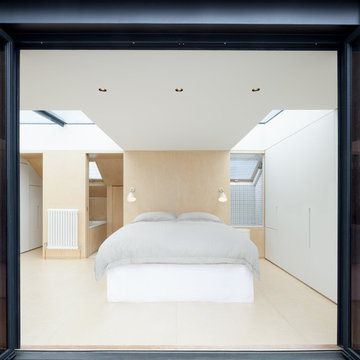
Planning restrictions meant the existing roofline had to be maintained, leaving limited usable space and a low ceiling height.
In the master bedroom, two strategically placed skylights provide the extra headroom that was needed.
Photography: Ben Blossom
1.807 ideas para dormitorios con suelo de contrachapado y suelo de piedra caliza
4