1.807 ideas para dormitorios con suelo de contrachapado y suelo de piedra caliza
Filtrar por
Presupuesto
Ordenar por:Popular hoy
21 - 40 de 1807 fotos
Artículo 1 de 3
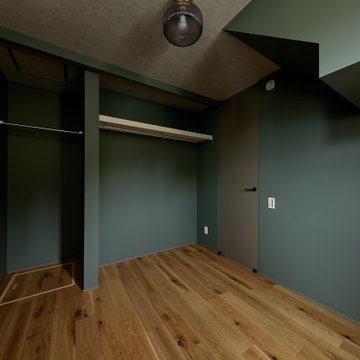
Foto de dormitorio principal y gris con paredes verdes, suelo de contrachapado y papel pintado
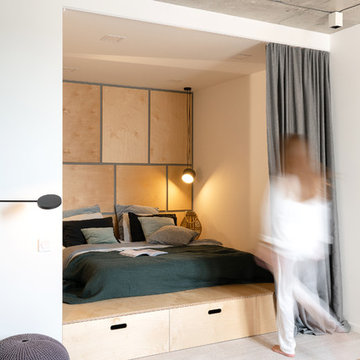
Modelo de dormitorio principal escandinavo con suelo de contrachapado, suelo beige y paredes blancas
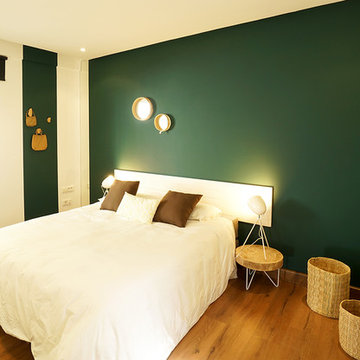
Parents bedroom. Forest ambiance with a deep green. Moroccan baskets and old bench. Little table in wood with industrial lamps
Diseño de dormitorio romántico pequeño con paredes verdes y suelo de contrachapado
Diseño de dormitorio romántico pequeño con paredes verdes y suelo de contrachapado
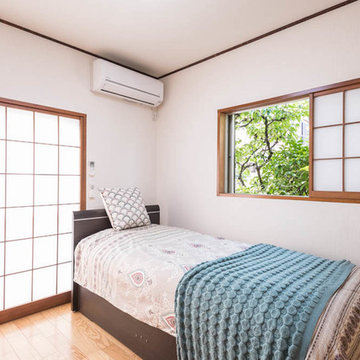
築38年2x4住宅のリノベーション
Modelo de dormitorio principal asiático con paredes blancas, suelo de contrachapado y suelo beige
Modelo de dormitorio principal asiático con paredes blancas, suelo de contrachapado y suelo beige
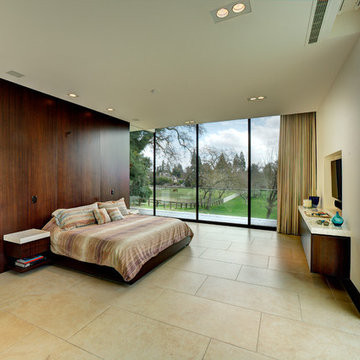
Ejemplo de dormitorio principal y televisión minimalista grande sin chimenea con paredes blancas, suelo de piedra caliza y suelo beige
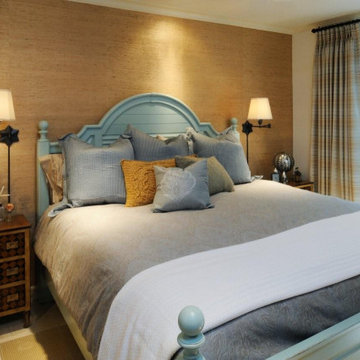
Modelo de dormitorio principal pequeño con paredes marrones, suelo de piedra caliza, suelo beige y papel pintado
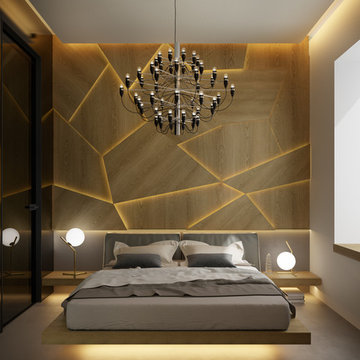
Foto de dormitorio principal moderno pequeño con paredes marrones, suelo de piedra caliza y suelo gris
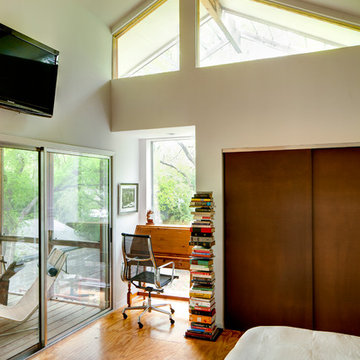
Craig Kuhner Architectural Photography
Ejemplo de dormitorio contemporáneo con paredes blancas y suelo de contrachapado
Ejemplo de dormitorio contemporáneo con paredes blancas y suelo de contrachapado
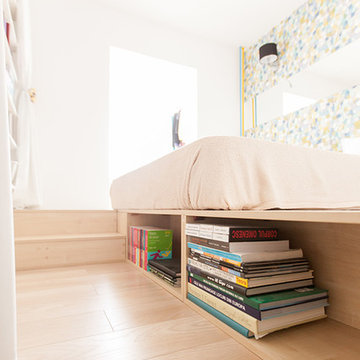
Imagen de dormitorio principal actual pequeño con paredes blancas y suelo de contrachapado
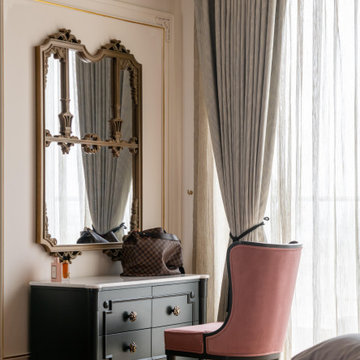
Foto de dormitorio principal vintage con paredes beige, suelo de contrachapado, todas las chimeneas y suelo marrón
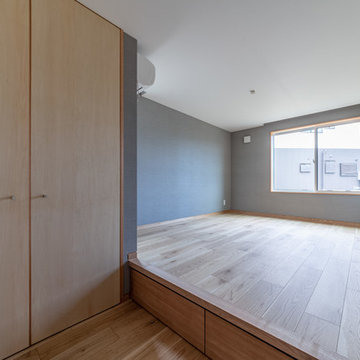
Diseño de dormitorio principal y blanco de estilo zen de tamaño medio con suelo de contrachapado, paredes grises, suelo marrón, papel pintado y papel pintado
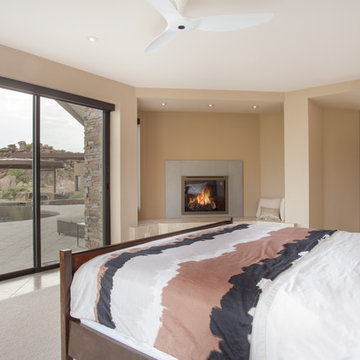
Spacious open master bedroom featuring a sitting alcove with gas fireplace, large glass sliders to take advantage of the back yard views.
Photo by Robinette Architects, Inc.
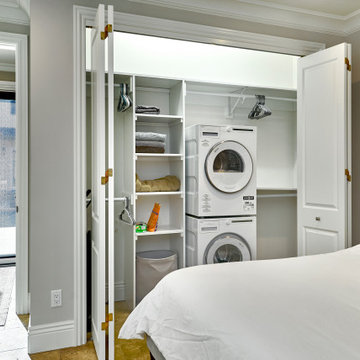
A stacked washer and dryer in the bedroom closet serve as the laundry room--a perfect arrangement for guests who likely would not fill this closet with clothes, but might want to do some laundry.
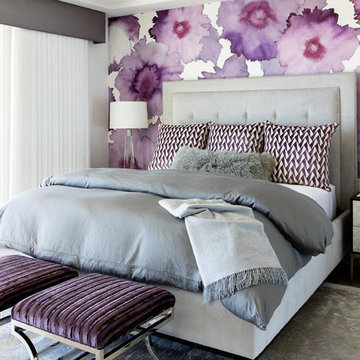
Modern-glam full house design project.
Photography by: Jenny Siegwart
Foto de habitación de invitados moderna de tamaño medio con paredes blancas, suelo de piedra caliza, todas las chimeneas, marco de chimenea de piedra y suelo gris
Foto de habitación de invitados moderna de tamaño medio con paredes blancas, suelo de piedra caliza, todas las chimeneas, marco de chimenea de piedra y suelo gris
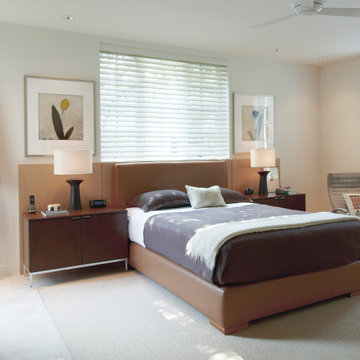
Foto de dormitorio principal contemporáneo con paredes blancas, suelo de piedra caliza y suelo beige
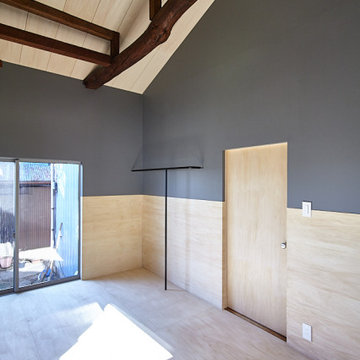
Foto de dormitorio principal y beige contemporáneo de tamaño medio sin chimenea con paredes grises, suelo de contrachapado, suelo beige, vigas vistas y machihembrado
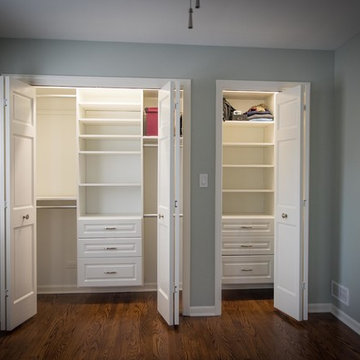
We've decided on a classic solution: white shelves, new lighting and white Bi-fold closet doors which creating a pleasant visual effect.
Modelo de dormitorio principal, blanco y blanco y madera actual pequeño con paredes verdes, suelo de contrachapado, suelo marrón, todos los diseños de techos y todos los tratamientos de pared
Modelo de dormitorio principal, blanco y blanco y madera actual pequeño con paredes verdes, suelo de contrachapado, suelo marrón, todos los diseños de techos y todos los tratamientos de pared
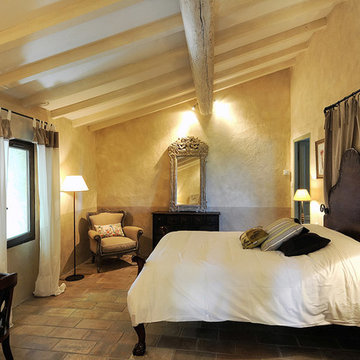
Project: Le Petit Hopital in Provence
Limestone Elements by Ancient Surfaces
Project Renovation completed in 2012
Situated in a quiet, bucolic setting surrounded by lush apple and cherry orchards, Petit Hopital is a refurbished eighteenth century Bastide farmhouse.
With manicured gardens and pathways that seem as if they emerged from a fairy tale. Petit Hopital is a quintessential Provencal retreat that merges natural elements of stone, wind, fire and water.
Talking about water, Ancient Surfaces made sure to provide this lovely estate with unique and one of a kind fountains that are simply out of this world.
The villa is in proximity to the magical canal-town of Isle Sur La Sorgue and within comfortable driving distance of Avignon, Carpentras and Orange with all the French culture and history offered along the way.
The grounds at Petit Hopital include a pristine swimming pool with a Romanesque wall fountain full with its thick stone coping surround pieces.
The interior courtyard features another special fountain for an even more romantic effect.
Cozy outdoor furniture allows for splendid moments of alfresco dining and lounging.
The furnishings at Petit Hopital are modern, comfortable and stately, yet rather quaint when juxtaposed against the exposed stone walls.
The plush living room has also been fitted with a fireplace.
Antique Limestone Flooring adorned the entire home giving it a surreal out of time feel to it.
The villa includes a fully equipped kitchen with center island featuring gas hobs and a separate bar counter connecting via open plan to the formal dining area to help keep the flow of the conversation going.
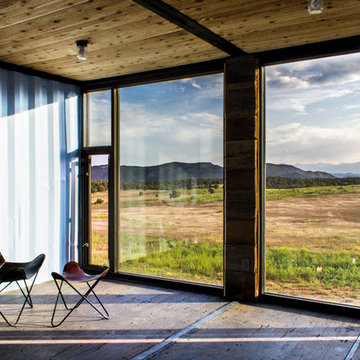
Photography by John Gibbons
This project is designed as a family retreat for a client that has been visiting the southern Colorado area for decades. The cabin consists of two bedrooms and two bathrooms – with guest quarters accessed from exterior deck.
Project by Studio H:T principal in charge Brad Tomecek (now with Tomecek Studio Architecture). The project is assembled with the structural and weather tight use of shipping containers. The cabin uses one 40’ container and six 20′ containers. The ends will be structurally reinforced and enclosed with additional site built walls and custom fitted high-performance glazing assemblies.
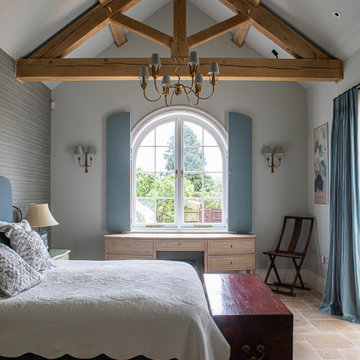
Bedroom
Diseño de dormitorio principal y abovedado clásico grande con paredes blancas, suelo de piedra caliza, suelo beige y papel pintado
Diseño de dormitorio principal y abovedado clásico grande con paredes blancas, suelo de piedra caliza, suelo beige y papel pintado
1.807 ideas para dormitorios con suelo de contrachapado y suelo de piedra caliza
2